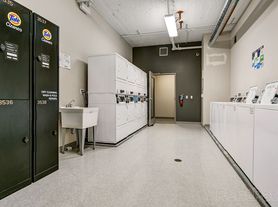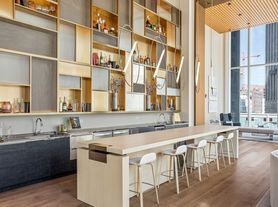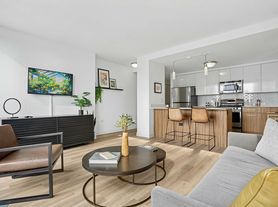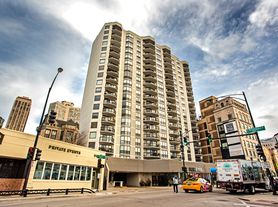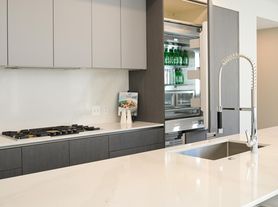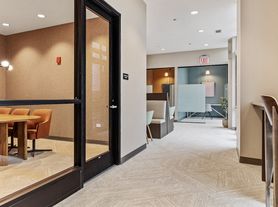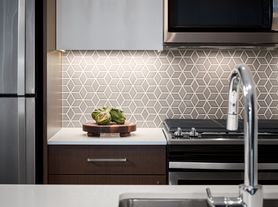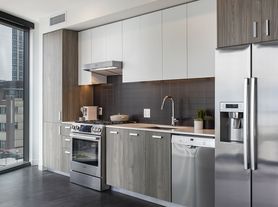At the Intersection of Everything and Everywhere! 805 Lasalle is located in River North, home to affluent population, high-end shopping, dining, recreation, entertainment, lively nightlife and walking distance to 2 major El subway stops served by the Brown and Red lines. Short walk to major employers, within a 1/2 mile from Chicago's famed Magnificent Mile and within 1 mile of Lake Michigan! Each home features high-end chef's kitchen, open concept living with hard surface flooring, spa baths and spectacular views. Select homes feature dual master suites and lake views.
Apartment building
Studio-1 bed
Pet-friendly
Covered parking
In-unit laundry (W/D)
Available units
Price may not include required fees and charges
Price may not include required fees and charges.
Unit , sortable column | Sqft, sortable column | Available, sortable column | Base rent, sorted ascending |
|---|---|---|---|
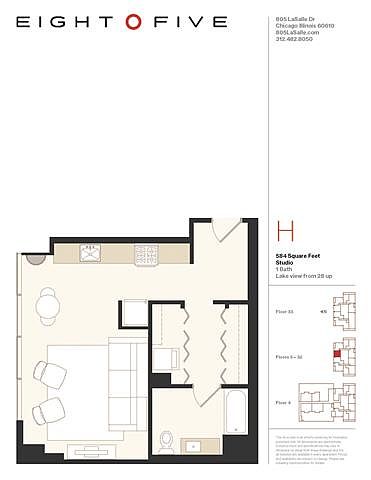 | 584 | Now | $2,309 |
 | 584 | Now | $2,329 |
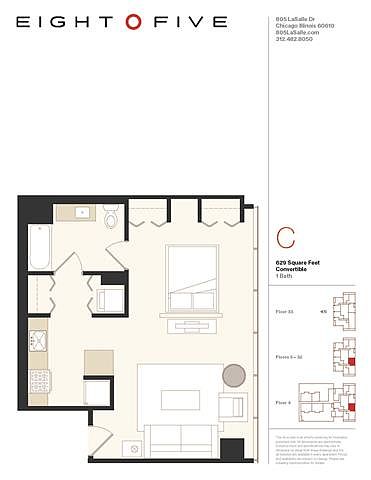 | 629 | Nov 22 | $2,489 |
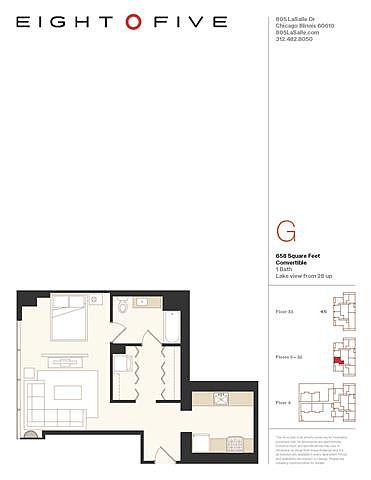 | 658 | Now | $2,511 |
 | 658 | Now | $2,671 |
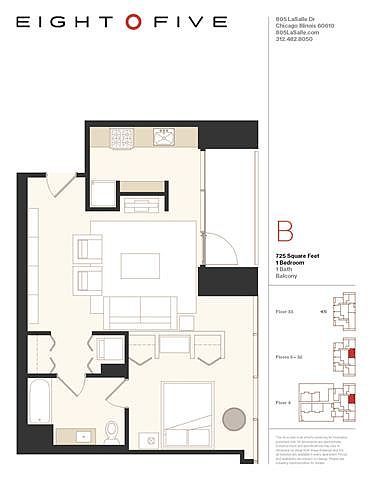 | 725 | Now | $2,795 |
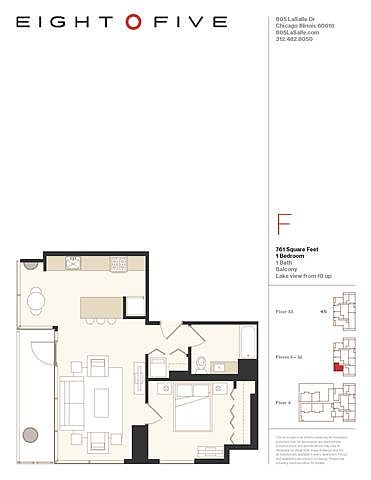 | 761 | Now | $2,837 |
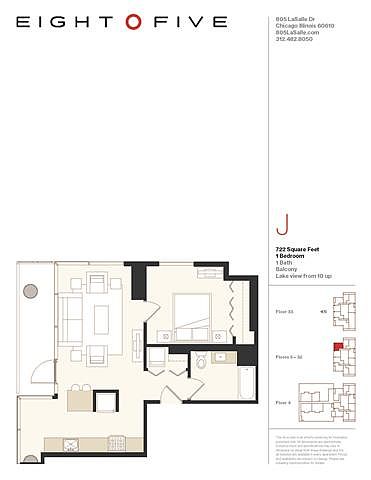 | 722 | Now | $2,870 |
 | 722 | Now | $2,873 |
 | 761 | Now | $2,908 |
 | 725 | Now | $2,965 |
 | 722 | Dec 17 | $3,025 |
What's special
Clubhouse
Get the party started
This building features a clubhouse. Less than 2% of buildings in Chicago have this amenity.
Dual master suitesHard surface flooringSpa bathsLake viewsOpen concept livingSpectacular views
Office hours
| Day | Open hours |
|---|---|
| Mon - Fri: | 9 am - 6 pm |
| Sat: | 10 am - 5 pm |
| Sun: | Closed |
Property map
Tap on any highlighted unit to view details on availability and pricing
Use ctrl + scroll to zoom the map
Facts, features & policies
Building Amenities
Community Rooms
- Club House: Club 805 Cafe
- Fitness Center
- Game Room: Billiards Lounge
- Library
- Lounge: Fireplace Lounge
Other
- In Unit: In-home Washer-Dryers
- Swimming Pool: Rooftop Pool with Chicago Skyline Views
Outdoor common areas
- Barbecue: 4th Floor Outdoor Kitchen and BBQ Stations
- Deck: Club 805 Outdoor Deck
- Garden: Rooftop Alfresco Dining and Garden Trellis
- Patio: Spacious Balconies or And Terraces
Services & facilities
- Bicycle Storage: Bike Storage and Bonus Storage Lockers
- Package Service: Modern Lighting Package
- Pet Park: 4th floor Bark Park and Dog Run
View description
- Cardio Room with a View
- Rooftop Lake Michigan and Chicago Skyline Views
- Skyline Views
- Towne House Green Roof with a View
Unit Features
Appliances
- Dryer: In-home Washer-Dryers
- Washer: In-home Washer-Dryers
Other
- Patio Balcony: Spacious Balconies or And Terraces
Policies
Parking
- covered: CoverPark
- Detached Garage: Garage Lot
- Garage: Garage Parking With Zip Cars
- Off Street Parking: Covered Lot
- Parking Lot: Other
Pet essentials
- DogsAllowedMonthly dog rent$35One-time dog fee$500
- CatsAllowedMonthly cat rent$35One-time cat fee$300
Additional details
Dogs: Large Pets Welcome Restrictions: The following breeds are generally prohibited: Akita, American Staffordshire Terrier/Bull Terrier (aka Pit Bull), Presa Canario, Chow Chow, Doberman Pinscher, German Shepherd, Great Dane, all Husky & Malamute breeds, Rottweiler, wolf/restricted breed mix. *Any mix of the breeds listed is not acceptable. Service animals are generally exempt regardless of breed. Management must approve all animals.
Cats: Restrictions: None
Pet amenities
Pet Park: 4th floor Bark Park and Dog Run
Special Features
- 24 Hour Door Service
- 5-star Hotel Lobby
- 9-foot Ceilings
- Club 805 Cafe Banquette And Work-from-home Space
- Coffee Bar
- Contemporary Kitchens + Granite Counters
- Eco-friendly Green Roof
- Electric Vehicle Charging
- Euro-style Cabinetry + Deep Single Bowl Sinks
- Extra-large Closets
- Floor-to-ceiling Windows
- Grohe Faucets + Breakfast Bar
- Hard-surface Flooring
- Large Bedrooms With Picture Windows
- Onyx Whirlpool Appliances
- Open-concept Floor Plans
- Pet Friendly Apartments + Large Pets Welcome
- Pressbox Dry Cleaning Lockers
- Recycling
- Rooftop Outdoor Living Room
- Spa Baths With Wall-mounted Vanity
- Upscale Yoga Room
- Weight Training Center
- Work Pods And Reading Nooks
Neighborhood: Near North
Areas of interest
Use our interactive map to explore the neighborhood and see how it matches your interests.
Travel times
Nearby schools in Chicago
GreatSchools rating
- 3/10Ogden Elementary SchoolGrades: PK-8Distance: 0.3 mi
- 1/10Wells Community Academy High SchoolGrades: 9-12Distance: 1.9 mi
Frequently asked questions
What is the walk score of Eight O Five?
Eight O Five has a walk score of 99, it's a walker's paradise.
What is the transit score of Eight O Five?
Eight O Five has a transit score of 95, it's a rider's paradise.
What schools are assigned to Eight O Five?
The schools assigned to Eight O Five include Ogden Elementary School and Wells Community Academy High School.
Does Eight O Five have in-unit laundry?
Yes, Eight O Five has in-unit laundry for some or all of the units.
What neighborhood is Eight O Five in?
Eight O Five is in the Near North neighborhood in Chicago, IL.
What are Eight O Five's policies on pets?
This building has a one time fee of $500 and monthly fee of $35 for dogs. This building has a one time fee of $300 and monthly fee of $35 for cats.
There are 6+ floor plans availableWith 102% more variety than properties in the area, you're sure to find a place that fits your lifestyle.
