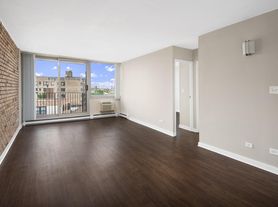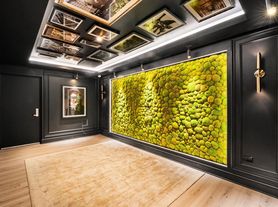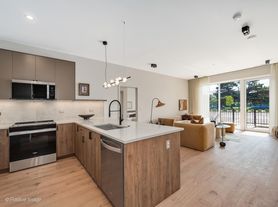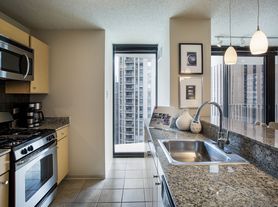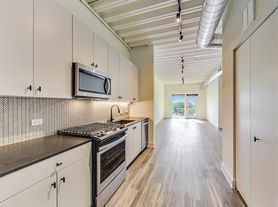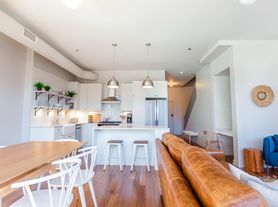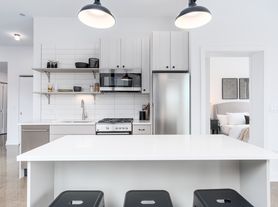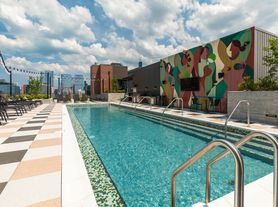Welcome to Lofts at Avenir, where historic character meets modern convenience in River West. Once a 1920s hat factory, this boutique community blends industrial charm with contemporary design. Choose from one- or two-bedroom floor plans, each complete with in-unit laundry, wide plank flooring, and custom closets. Each loft also features exposed brick, original wood beams, oversized floor plans, and soaring 11-foot ceilings. As a resident, you'll also enjoy exclusive access to the luxury amenities at our connected high-rise, Avenir, including a rooftop pool and hot tub, landscaped terrace with cabanas, 24/7 fitness center, coworking spaces, a pet spa and dog run, concierge services, and more. At Lofts at Avenir, you'll find a living experience that is rich in history, styled for today, and built for how you live.
Application, administration, utility, and pet fees apply.
Professionally managed by Tandem. Exclusively leased and marketed by Cross Street.
Special offer
- Special offer! Now offering up to 2 months free rent on select units and lease terms!
Advertised pricing may be rent reflective of any lease incentives that may be offered. Pricing, availability, and specials are subject to change at any time without notice.
Apartment building
2 beds
Pet-friendly
Detached garage
Air conditioning (central)
In-unit laundry (W/D)
Available units
Price may not include required fees and charges
Price may not include required fees and charges.
Unit , sortable column | Sqft, sortable column | Available, sortable column | Base rent, sorted ascending |
|---|---|---|---|
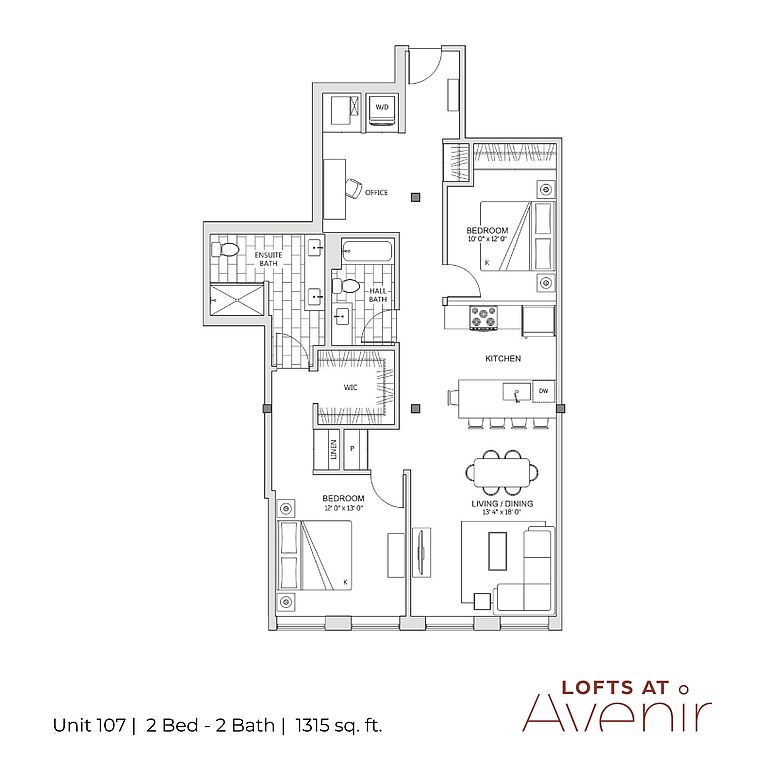 | 1,315 | Now | $3,496 |
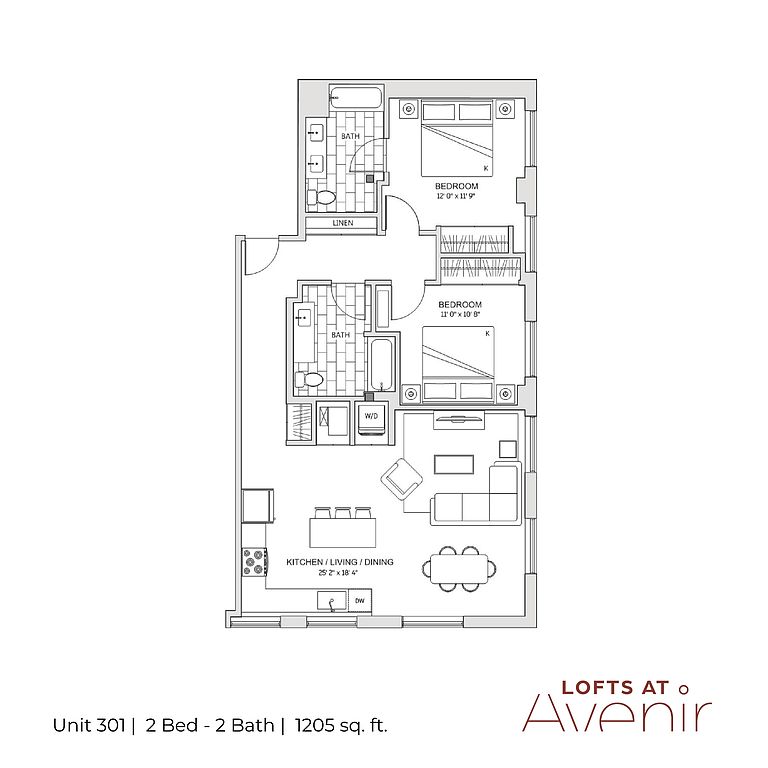 | 1,205 | Now | $3,596 |
What's special
Landscaped terrace with cabanasOversized floor plansExposed brickOriginal wood beamsIn-unit laundryWide plank flooringCustom closets
Office hours
| Day | Open hours |
|---|---|
| Mon - Fri: | 9 am - 5 pm |
| Sat: | 10 am - 1 pm |
| Sun: | Closed |
Facts, features & policies
Building Amenities
Community Rooms
- Fitness Center
- Lounge
Other
- In Unit: Washer/Dryer
- Swimming Pool: Pool
Outdoor common areas
- Barbecue: Grilling Stations
Services & facilities
- Bicycle Storage: Bike Racks
- Pet Park
Unit Features
Appliances
- Dryer: Washer/Dryer
- Washer: Washer/Dryer
Cooling
- Central Air Conditioning: Central Air
Policies
Parking
- Detached Garage: Garage Lot
- Garage
Pet essentials
- DogsAllowed
- CatsAllowed
Additional details
Restrictions: None
Pet amenities
Pet Park
Special Features
- Co-working Space
- Custom Roller Shades
- Dog Wash
- Efficient Appliances
- Electronic Thermostat
- Ev Charging Stations
- Fire Pits
- New Construction
- Onsite Cafe
- Onsite Parking
- Private Balcony In Select Units
- Spa
- Wide Plank Flooring
Neighborhood: River West
Areas of interest
Use our interactive map to explore the neighborhood and see how it matches your interests.
Travel times
Walk, Transit & Bike Scores
Walk Score®
/ 100
Walker's ParadiseTransit Score®
/ 100
Excellent TransitBike Score®
/ 100
Biker's ParadiseNearby schools in Chicago
GreatSchools rating
- 3/10Ogden Elementary SchoolGrades: PK-8Distance: 1.4 mi
- 1/10Wells Community Academy High SchoolGrades: 9-12Distance: 0.8 mi
Frequently asked questions
What is the walk score of Lofts at Avenir?
Lofts at Avenir has a walk score of 96, it's a walker's paradise.
What is the transit score of Lofts at Avenir?
Lofts at Avenir has a transit score of 79, it has excellent transit.
What schools are assigned to Lofts at Avenir?
The schools assigned to Lofts at Avenir include Ogden Elementary School and Wells Community Academy High School.
Does Lofts at Avenir have in-unit laundry?
Yes, Lofts at Avenir has in-unit laundry for some or all of the units.
What neighborhood is Lofts at Avenir in?
Lofts at Avenir is in the River West neighborhood in Chicago, IL.
