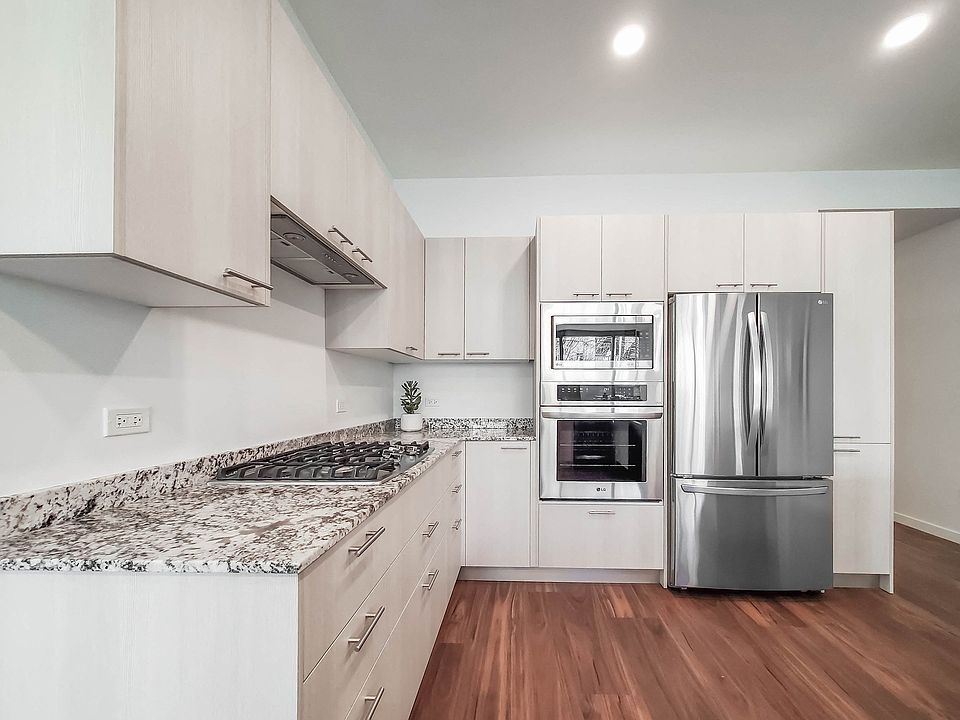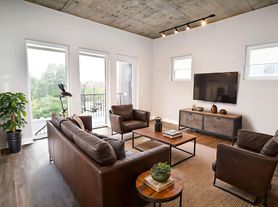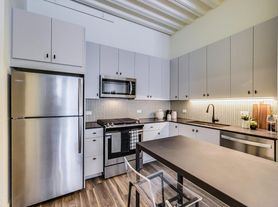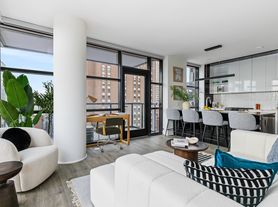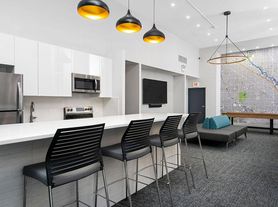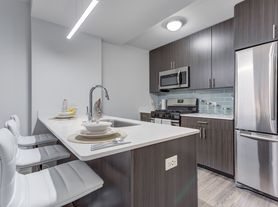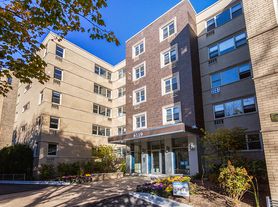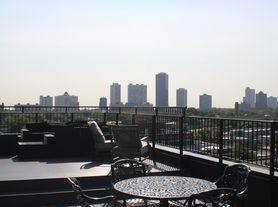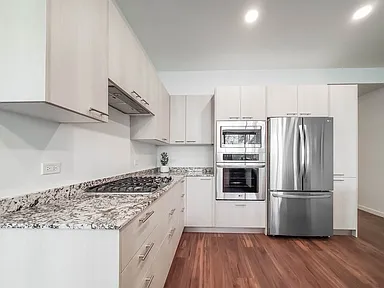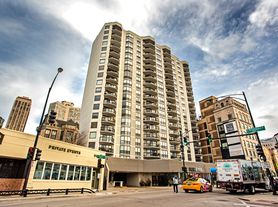
What's special
Facts, features & policies
Building Amenities
Community Rooms
- Business Center: Business Center & Two Wired Conference Rooms
- Club House: Residents' Club
- Fitness Center
Fitness & sports
- Basketball Court: Basketball/Pickleball Court
Other
- Sauna
- Shared: Floorplans with Storage, Dens, Laundry Rooms*
Outdoor common areas
- Deck: Rooftop Sky Deck
Security
- Doorman: Men's & Women's Locker Rooms with Complimentary To
- Gated Entry: 24-hour Door Person
Services & facilities
- Bicycle Storage
- Elevator
- On-Site Maintenance
- On-Site Management
Unit Features
Internet/Satellite
- High-speed Internet Ready: WiredScore Gold Certification for Connectivity
Policies
Parking
- covered: Dog Park & Pet Spa
- Detached Garage: Garage Lot
- Garage: Heated indoor Parking Garage
- Off Street Parking: Covered Lot
- Parking Lot: Other
Lease terms
- 6, 7, 8, 9, 10, 11, 12, 13, 14, 15
Pet essentials
- DogsAllowed
- CatsAllowed
Pet amenities
Special Features
- 7-story Atrium
- Availability 24 Hours
- Child Care: Kid's Club
- Club Discount: Sports Lounge with Golf Simulator and Putting Gree
- Concierge: Virtual Concierge
- Floor-to-ceiling Windows
- Nine- And Ten-foot Ceilings
- Open, Modern Floor Plans
- Robust Smart Home Technology System
- Transportation: Transit Oriented Development
- Two Designer Selected Finish Packages
Neighborhood: Lake View
- Walkable StreetsPedestrian-friendly layout encourages walking to shops, dining, and parks.Nightlife HubVibrant bars, clubs, and late-night venues keep the energy alive after dark.Dining SceneFrom casual bites to fine dining, a haven for food lovers.Transit AccessConvenient access to buses, trains, and public transit for easy commuting.
Centered in Chicago’s Lakeview, 60657 blends neighborhood charm with big-city buzz across Wrigleyville, Northalsted (Boystown), and the Southport Corridor. Expect classic greystones, walkable streets, and lake access at Belmont Harbor and the Lakefront Trail, plus four-season living with breezy summers and snowy, cozy winters. You’ll find indie boutiques on Southport, groceries at Mariano’s, Jewel-Osco, Target, and Whole Foods, coffee at Intelligentsia and neighborhood cafés, and a lively dining scene from Chicago Diner to Corridor Brewery and DryHop. Arts and entertainment shine at the Music Box Theatre and along Clark Street’s nightlife near Wrigley Field, with signature events like Pride and Market Days. The area is welcoming to pets and popular with young professionals, families, and long-time residents, with plentiful fitness studios and outdoor space. According to Zillow market trends, recent median rent has hovered around $2,600, with most listings roughly $1,800–$4,000+, and CTA Red/Brown/Purple lines and buses make commuting easy.
Powered by Zillow data and AI technology.
Areas of interest
Use our interactive map to explore the neighborhood and see how it matches your interests.
Nearby schools in Chicago
GreatSchools rating
- 9/10Nettelhorst Elementary SchoolGrades: PK-8Distance: 0.3 mi
- 7/10Inter-American Elementary Magnet SchoolGrades: PK-8Distance: 0.4 mi
- 5/10Greeley Elementary SchoolGrades: PK-8Distance: 0.6 mi
Frequently asked questions
Optima Lakeview has a walk score of 95, it's a walker's paradise.
Optima Lakeview has a transit score of 85, it has excellent transit.
The schools assigned to Optima Lakeview include Nettelhorst Elementary School, Inter-American Elementary Magnet School, and Greeley Elementary School.
No, but Optima Lakeview has shared building laundry.
Optima Lakeview is in the Lake View neighborhood in Chicago, IL.
Yes, 3D and virtual tours are available for Optima Lakeview.
Do you manage this property?
Claiming gives you access to insights and data about this property.
