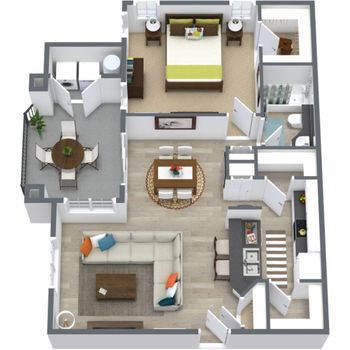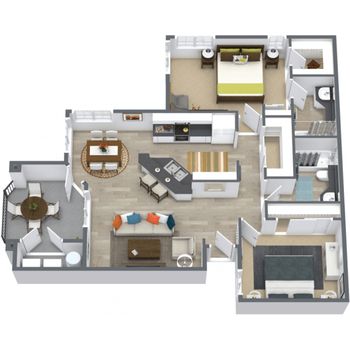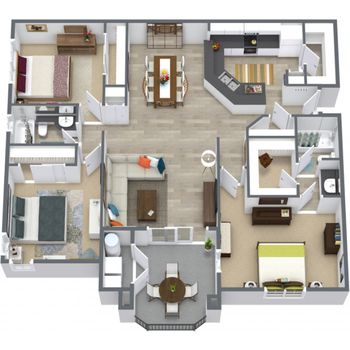1 unit available now

(2)
1 unit available now

8 units avail. now | 3 avail. Sep 22-Oct 7

7 units avail. now | 3 avail. Sep 13-Sep 26

| Day | Open hours |
|---|---|
| Mon - Fri: | 9 am - 6 pm |
| Sat: | 9 am - 6 pm |
| Sun: | 10 am - 5 pm |
5.0
| Jan 13, 2023
Management
very good customer service , very friendly
| Apr 17, 2020
Management
Great response and I would love to request a tour and ask more questions regarding 3bds, garage or permit parking cost and storage if available with them.
Use our interactive map to explore the neighborhood and see how it matches your interests.
Toscana at Rancho Del Rey has a walk score of 45, it's car-dependent.
Toscana at Rancho Del Rey has a transit score of 36, it has some transit.
The schools assigned to Toscana at Rancho Del Rey include Chula Vista Hills Elementary School, Bonita Vista Middle School, and Bonita Vista Senior High School.
Yes, Toscana at Rancho Del Rey has in-unit laundry for some or all of the units.
Toscana at Rancho Del Rey is in the Rancho Del Rey I neighborhood in Chula Vista, CA.
A maximum of 2 dogs are allowed per unit. A maximum of 2 cats are allowed per unit.