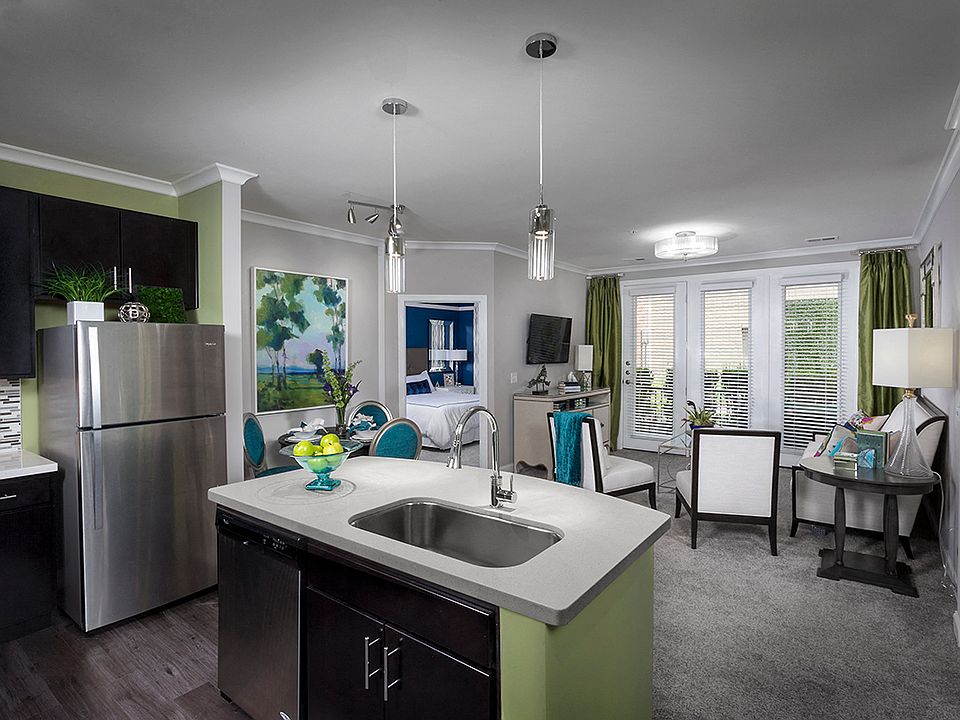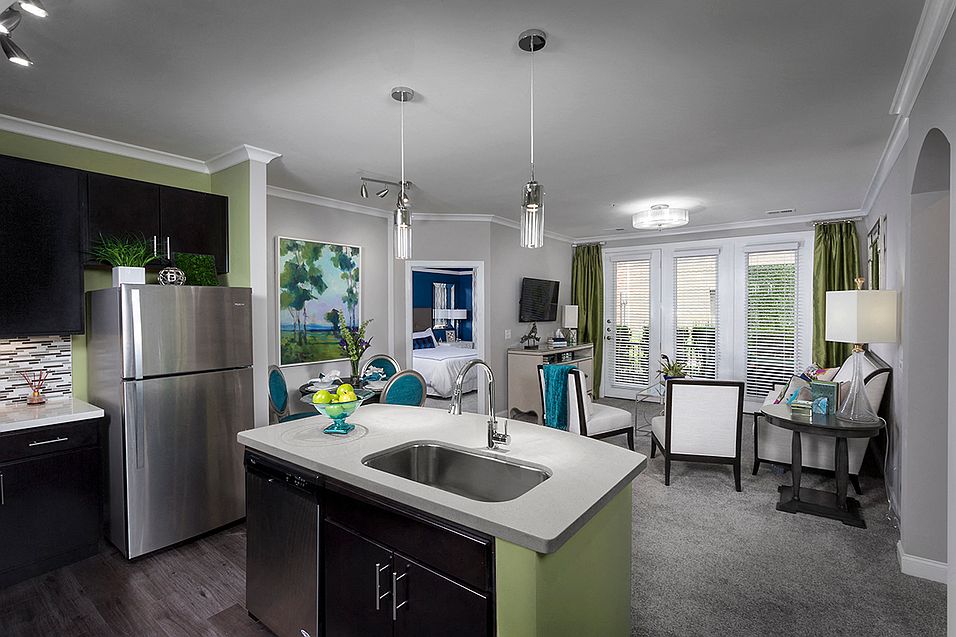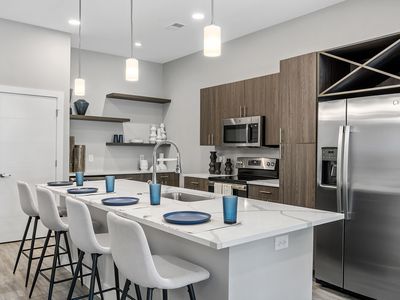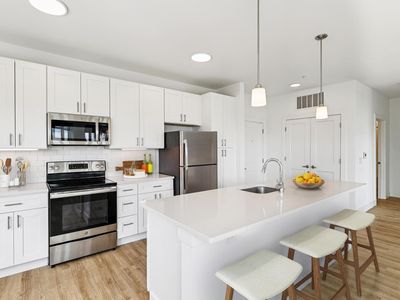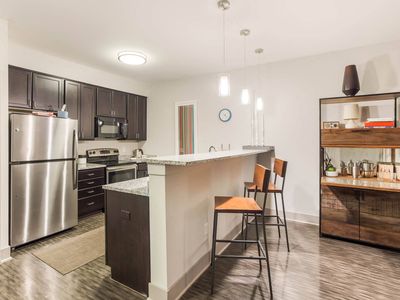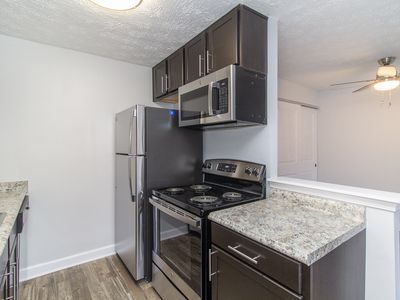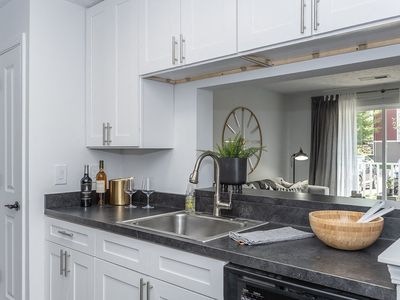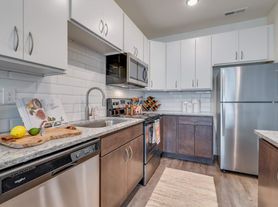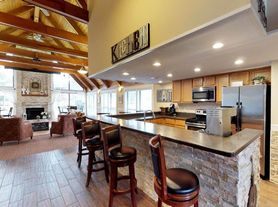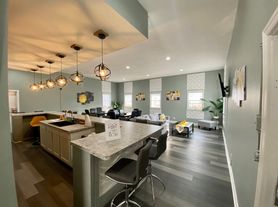49 Hundred is located at 4900 Hunt Road Cincinnati, OH and is managed by Hills Developers, Inc., a reputable property management company with verified listings on http
www.rentcafe.com/. 49 Hundred offers 1 to 2 bedroom apartments .Amenities include Air Conditioner, Ceiling Fan, Clubhouse, Controlled Access/Gated, Covered Parking and more. Property is located in the 45242 ZIP code. For more details, contact our office or use the online contact form and we will get back to you as soon as possible.

Explore 3D tour
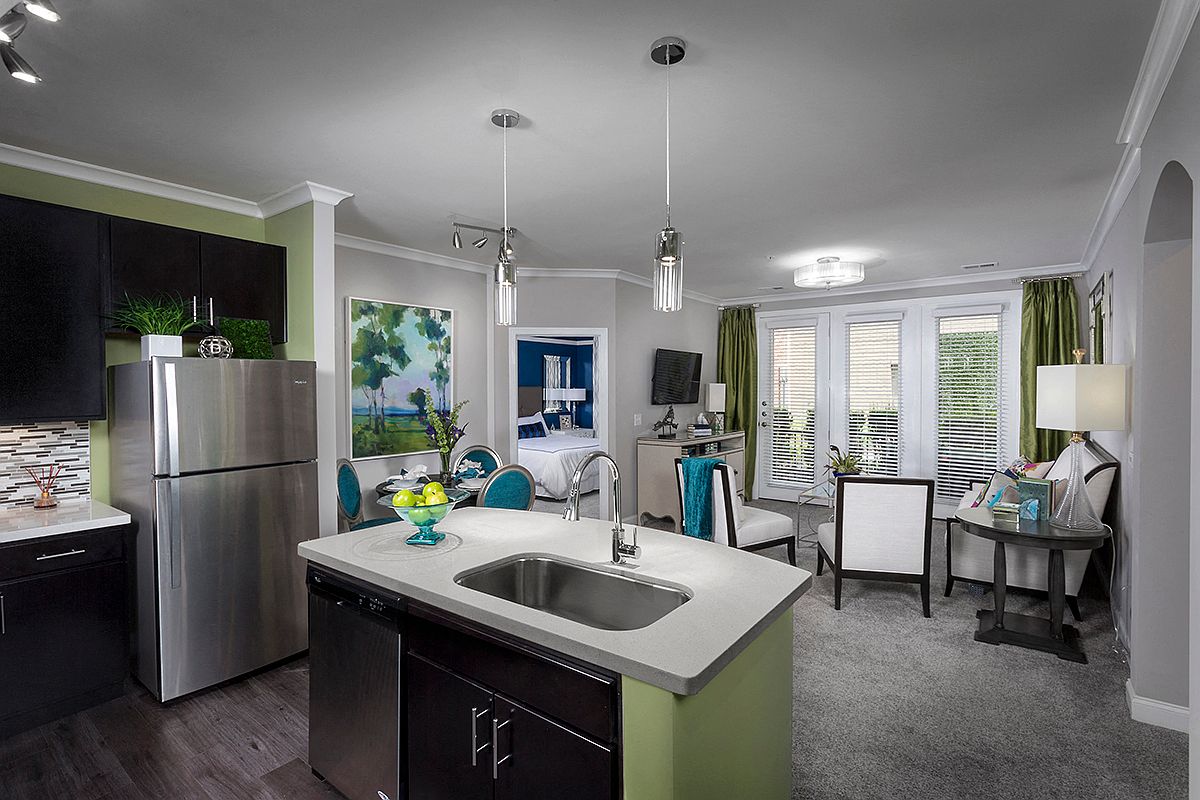
Apartment building
1-2 beds
Pet-friendly
Covered parking
Available units
Price may not include required fees and charges
Price may not include required fees and charges.
Unit , sortable column | Sqft, sortable column | Available, sortable column | Base rent, sorted ascending |
|---|---|---|---|
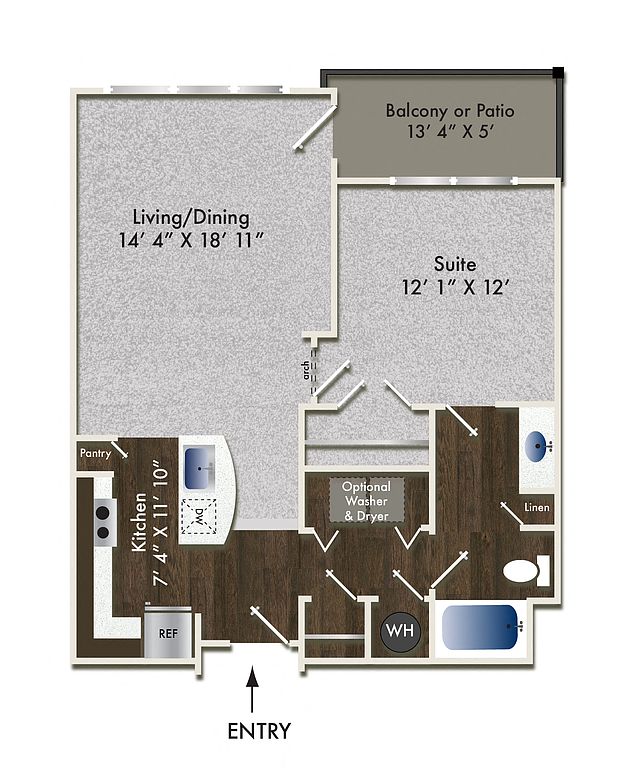 | 745 | Now | $1,845 |
 | 745 | Nov 12 | $1,885 |
 | 745 | Dec 9 | $1,905 |
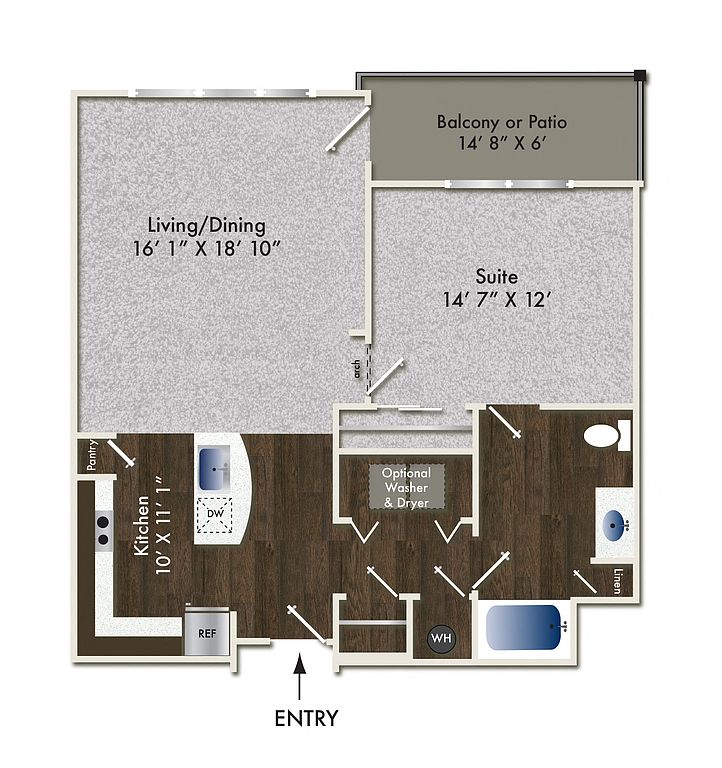 | 871 | Nov 11 | $1,950 |
 | 745 | Now | $1,955 |
 | 745 | Now | $1,965 |
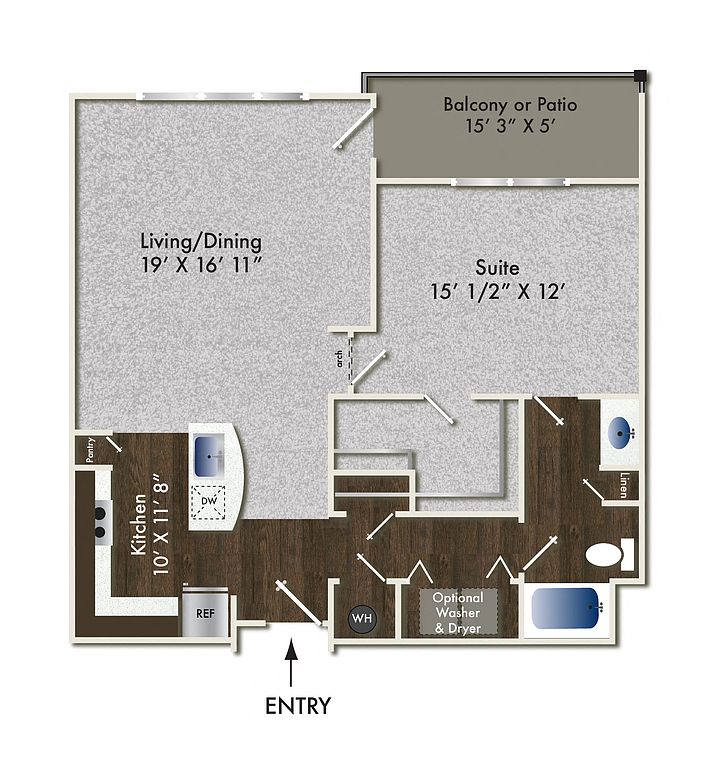 | 913 | Now | $1,985 |
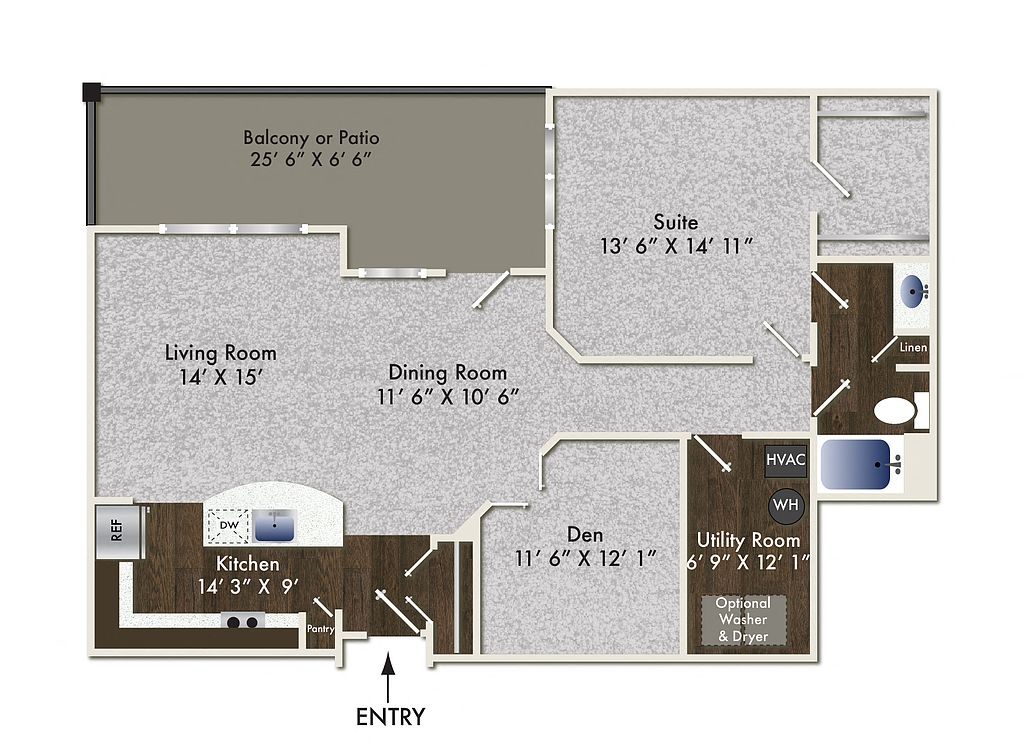 | 1,191 | Dec 11 | $2,245 |
 | 1,191 | Jan 13 | $2,305 |
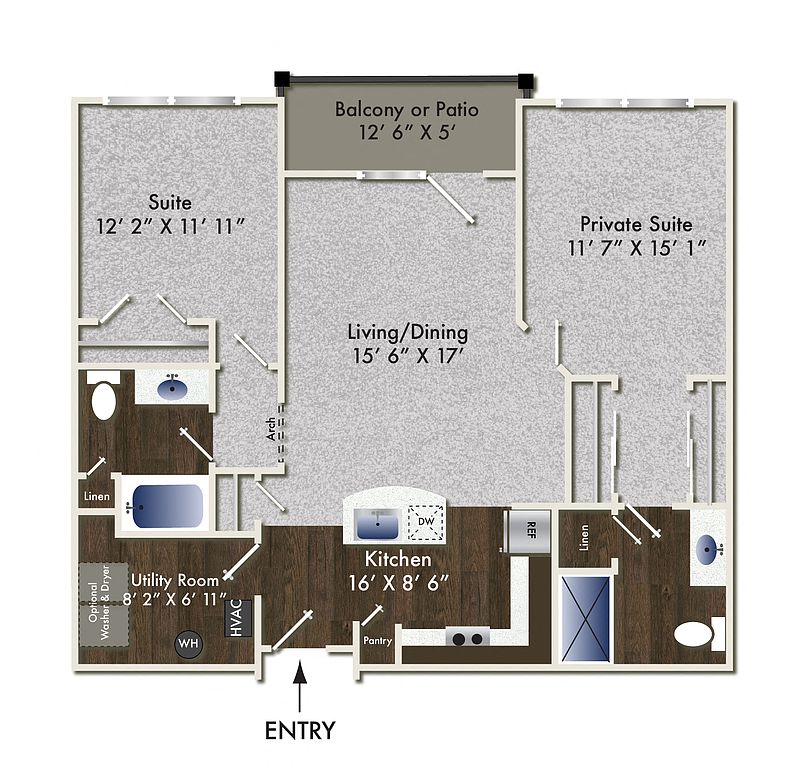 | 1,063 | Now | $2,305 |
 | 1,063 | Jan 10 | $2,305 |
 | 1,063 | Nov 7 | $2,320 |
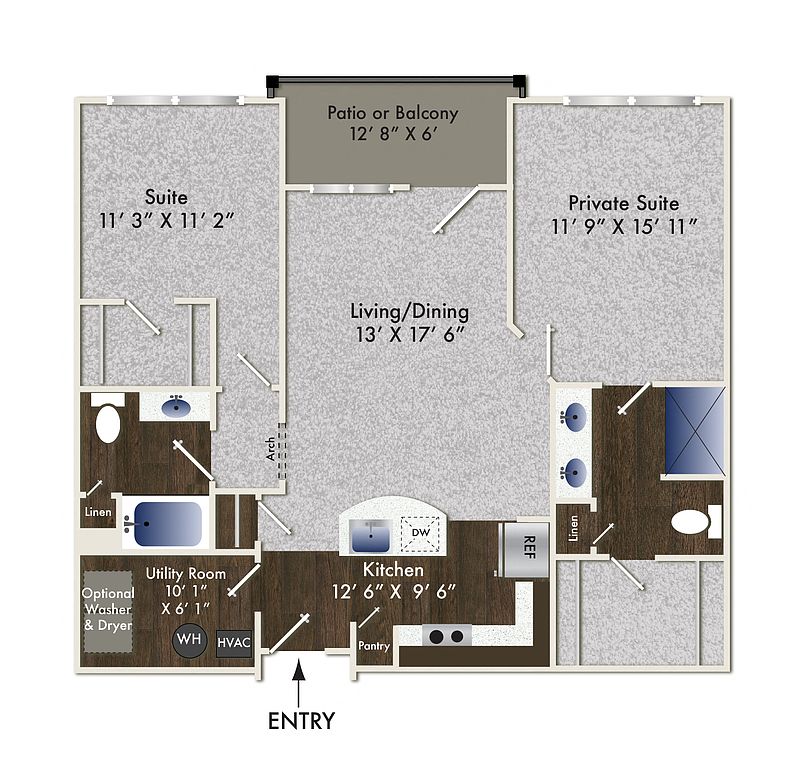 | 1,082 | Now | $2,340 |
 | 1,082 | Now | $2,365 |
 | 1,063 | Dec 9 | $2,400 |
What's special
Clubhouse
Get the party started
This building features a clubhouse. Less than 6% of buildings in Hamilton County have this amenity.
3D tours
 Zillow 3D Tour 1
Zillow 3D Tour 1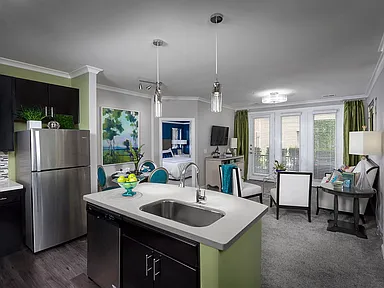 Bacall Floor Plan
Bacall Floor Plan Lake Floor Plan
Lake Floor Plan Hudson Floor Plan
Hudson Floor Plan Miranda Floor Plan
Miranda Floor Plan Loren Floor Plan
Loren Floor Plan
Office hours
| Day | Open hours |
|---|---|
| Mon - Fri: | 10 am - 6 pm |
| Sat: | 10 am - 5 pm |
| Sun: | Closed |
Facts, features & policies
Building Amenities
Accessibility
- Disabled Access: Wheelchair Access
Community Rooms
- Business Center
- Club House
- Fitness Center
- Pet Washing Station
- Recreation Room: RecRoom
Other
- Swimming Pool
Outdoor common areas
- Sundeck
Security
- Gated Entry: Controlled Access
Services & facilities
- Elevator: Elevator Served
- On-Site Maintenance: OnSiteMaintenance
- On-Site Management: OnSiteManagement
- Package Service: 24 Hour Secure Package Pick-Up
- Pet Park: Bark Park
- Storage Space
- Valet Trash: Valet Trash Pick-Up
View description
- View
Unit Features
Appliances
- Dishwasher
- Garbage Disposal: Disposal
- Microwave Oven: Microwave
- Refrigerator
- Washer/Dryer Hookups: W/D Hookup
Cooling
- Air Conditioning: Individual Air Conditioning
Flooring
- Carpet
- Hardwood: Hardwood Floors
Internet/Satellite
- Cable TV Ready: Cable Ready
- High-speed Internet Ready: HighSpeed
Other
- Patio Balcony
Policies
Parking
- covered: Covered Parking
- Detached Garage: Garage Lot
- Garage
- Off Street Parking: Covered Lot
- Parking Lot: Other
Lease terms
- 9, 10, 11, 12
Pet essentials
- DogsAllowedMonthly dog rent$50One-time dog fee$200
- CatsAllowedMonthly cat rent$50One-time cat fee$200
Additional details
Cats & dogs allowed, breed restrictions apply Restrictions: None
Pet amenities
Pet Park: Bark Park
Special Features
- Above Standard Ceiling Height
- Bbq/picnic Area
- Courtyard
- Efficient Appliances
- Electronic Thermostat
- Ev Charging Stations
- Fire Sprinklers
- Free Weights
- High Ceilings
- High Speed Altafiber Internet In Every Home
- Indoor Corridor
- Large Closets
- Recycling
- Vitality - Resident Loyalty Discount Program
- Window Coverings
Neighborhood: 45242
Areas of interest
Use our interactive map to explore the neighborhood and see how it matches your interests.
Travel times
Nearby schools in Cincinnati
GreatSchools rating
- 7/10Edwin H Greene Intermediate Middle SchoolGrades: 4-6Distance: 0.8 mi
- 9/10Sycamore Junior High SchoolGrades: 6-8Distance: 0.4 mi
- 10/10Sycamore High SchoolGrades: 8-12Distance: 2.9 mi
Frequently asked questions
What is the walk score of 49 Hundred?
49 Hundred has a walk score of 68, it's somewhat walkable.
What is the transit score of 49 Hundred?
49 Hundred has a transit score of 17, it has minimal transit.
What schools are assigned to 49 Hundred?
The schools assigned to 49 Hundred include Edwin H Greene Intermediate Middle School, Sycamore Junior High School, and Sycamore High School.
Does 49 Hundred have in-unit laundry?
49 Hundred has washer/dryer hookups available.
What neighborhood is 49 Hundred in?
49 Hundred is in the 45242 neighborhood in Cincinnati, OH.
What are 49 Hundred's policies on pets?
This building has a one time fee of $200 and monthly fee of $50 for cats. This building has a one time fee of $200 and monthly fee of $50 for dogs.
Does 49 Hundred have virtual tours available?
Yes, 3D and virtual tours are available for 49 Hundred.
Your dream apartment is waitingFive new units were recently added to this listing.
