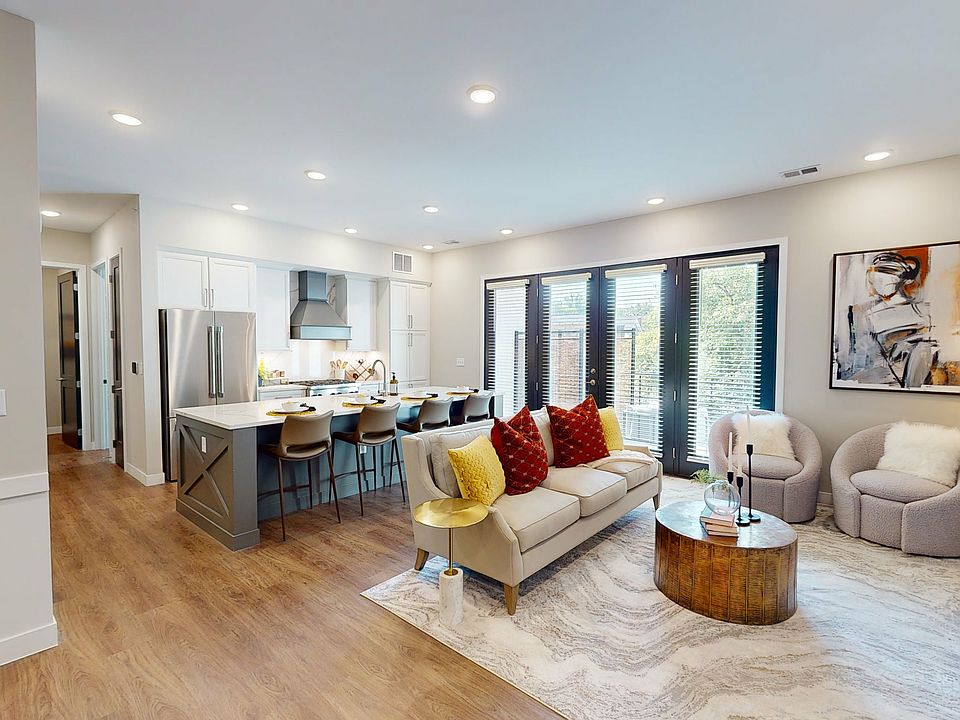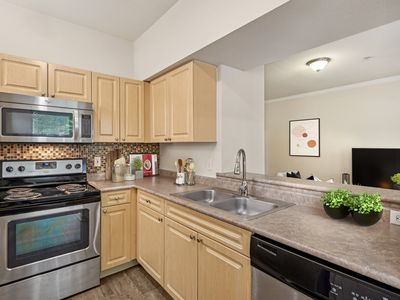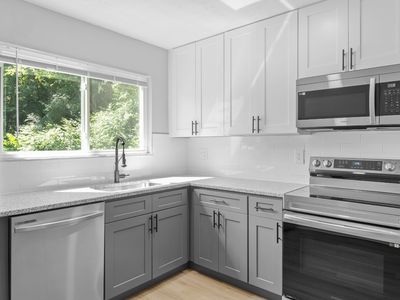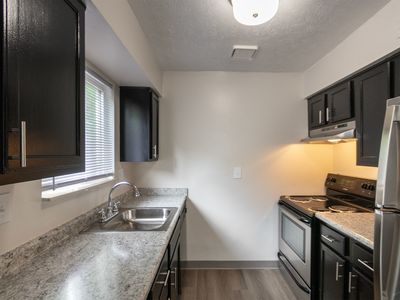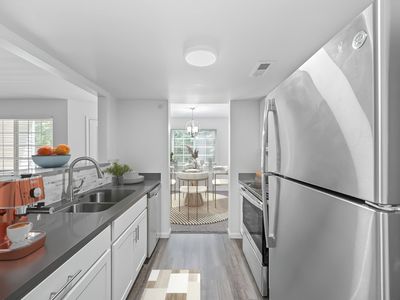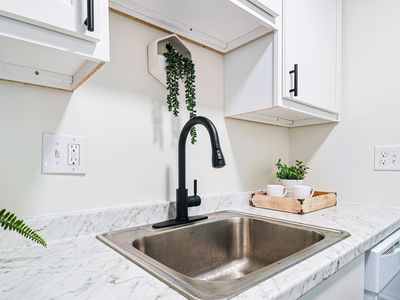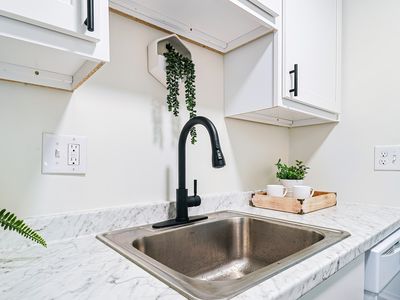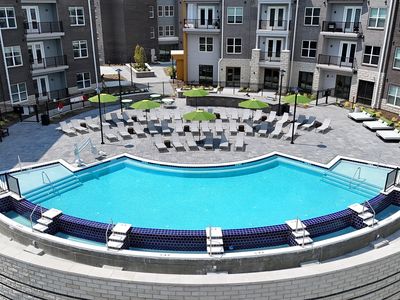Available units
Unit , sortable column | Sqft, sortable column | Available, sortable column | Base rent, sorted ascending |
|---|---|---|---|
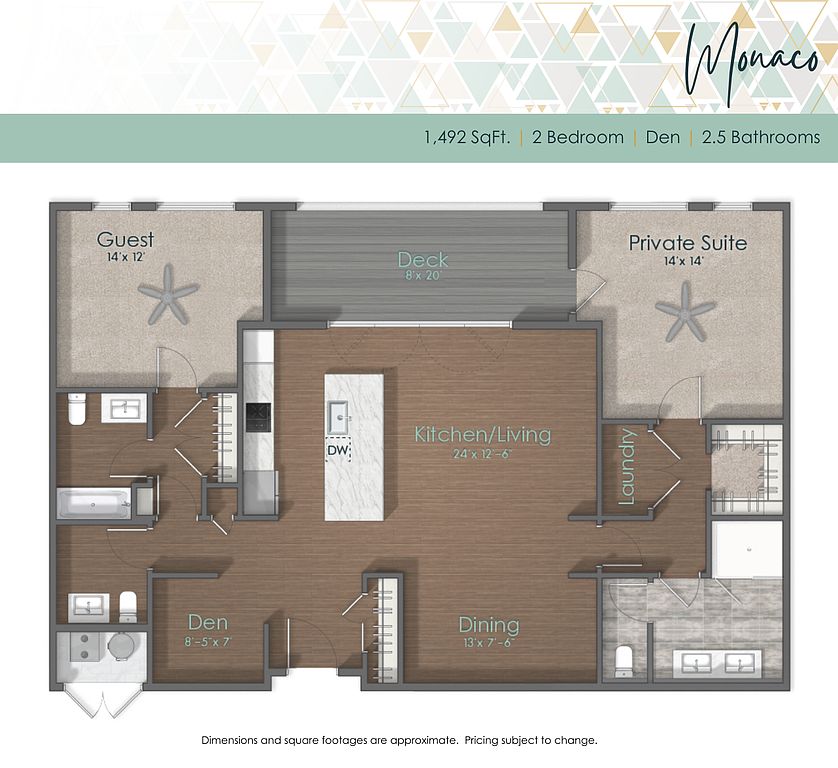 | 1,492 | Oct 23 | $3,895 |
What's special
3D tours
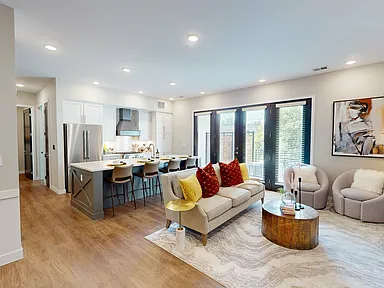 Lu Suquet
Lu Suquet Mandelieu
Mandelieu Mirazur
Mirazur Monaco
Monaco Riviera
Riviera Saint-Tropez
Saint-Tropez
Property map
Tap on any highlighted unit to view details on availability and pricing
Facts, features & policies
Building Amenities
Accessibility
- Disabled Access
Community Rooms
- Fitness Center
- Lounge: Beautifully Appointed Resident Lounge
- Pet Washing Station
Other
- Hookups: Full-Size Washer and Dryer Connections
- Swimming Pool: Pool
Outdoor common areas
- Patio: Private Patio or Balcony with Atrium Doors
- Sundeck
- Trail: Direct Access to Wasson Way Trail
Security
- Intercom: App-Enabled Intercom
Services & facilities
- Elevator
- On-Site Management: Professional On Site Management Team
- Online Rent Payment: Online Resident Portal with
- Storage Space
- Valet Trash
View description
- Hyde Park Skyline Views and tree-line views*
- View: Wasson Way View
Unit Features
Appliances
- Dishwasher
- Freezer
- Garbage Disposal: Disposal
- Microwave Oven: Microwave
- Oven
- Range
- Refrigerator
- Washer/Dryer Hookups: Full-Size Washer and Dryer Connections
Cooling
- Ceiling Fan: Ceiling Fans
- Central Air Conditioning: Air Conditioning Central
Flooring
- Carpet
- Hardwood: Hardwood Floors
Internet/Satellite
- Cable TV Ready: Cable TV
- High-speed Internet Ready: High Speed Internet
Other
- Amenity Floor Premium
- Balcony
- Patio Balcony: Balcony
- Smart Tech
Policies
Parking
- Garage: Garage Parking
Pet essentials
- DogsAllowedNumber allowed2Monthly dog rent$50One-time dog fee$350
- CatsAllowedNumber allowed2Monthly cat rent$50One-time cat fee$350
Special Features
- "work From Home" Den
- 24 Hour Emergency Maintenance
- Ada Accessible
- Altafiber 500 Mbps Internet Included
- App-enabled Parcel Management
- Biking Trails
- Climate Controlled Storage Available
- Convenient Interior Mail Center
- Custom Wood Cabinetry In Silver Grass
- Dedicated Dining Space For Entertaining
- Den
- Dining Room
- Double Vanities
- Energy-ecient, Thermador Appliances
- Expansive Walk-in Closets
- Ice Maker
- Island Kitchen
- Key Fob Entry
- Kitchen Pantry
- Large Bedrooms
- Led Lighting Throughout
- Luxury Plank Flooring In Boardwalk
- Open-concept Floor Plans
- Resident Referral Fee
- Roof Access
- Rooftop Solar Photovoltaic System For 68% More Energy Efficiency
- Smart Technology Door Locks And Thermostats
- Soaring Ten-foot Ceilings
- Sprinkler System
- Stainless Steel Appliances
- Stunning Marbled Quartz Countertops In Kitchen And Baths
- Tub/shower
- Walk-in Closets
- Walking Trails
- Wifi
- Wifi Throughout Common Areas
- Window Coverings
Neighborhood: Hyde Park
Areas of interest
Use our interactive map to explore the neighborhood and see how it matches your interests.
Travel times
Nearby schools in Cincinnati
GreatSchools rating
- 6/10Hyde Park SchoolGrades: K-6Distance: 0.5 mi
- 6/10Clark Montessori High SchoolGrades: 7-12Distance: 0.8 mi
- 2/10Withrow University High SchoolGrades: 5-12Distance: 0.7 mi
Frequently asked questions
ila Hyde Park has a walk score of 85, it's very walkable.
ila Hyde Park has a transit score of 45, it has some transit.
The schools assigned to ila Hyde Park include Hyde Park School, Clark Montessori High School, and Withrow University High School.
ila Hyde Park has washer/dryer hookups available.
ila Hyde Park is in the Hyde Park neighborhood in Cincinnati, OH.
A maximum of 2 dogs are allowed per unit. This building has a pet fee ranging from $350 to $350 for dogs. This building has a one time fee of $350 and monthly fee of $50 for dogs. A maximum of 2 cats are allowed per unit. This building has a pet fee ranging from $350 to $350 for cats. This building has a one time fee of $350 and monthly fee of $50 for cats.
Yes, 3D and virtual tours are available for ila Hyde Park.
