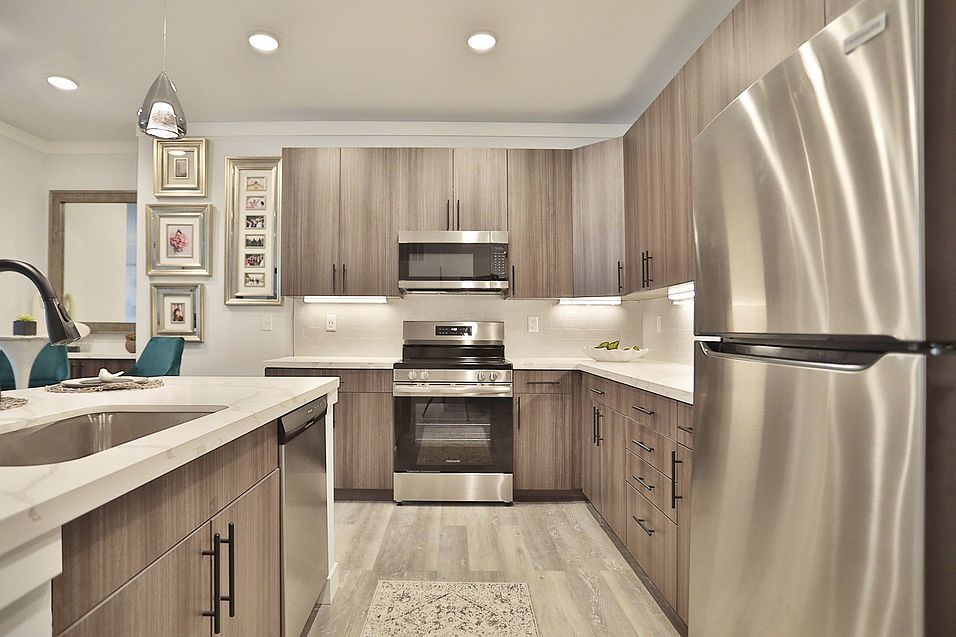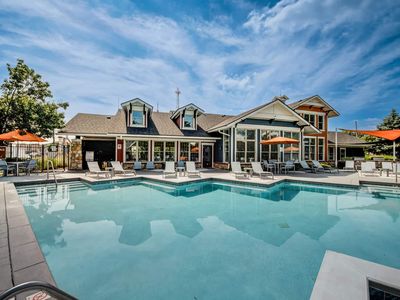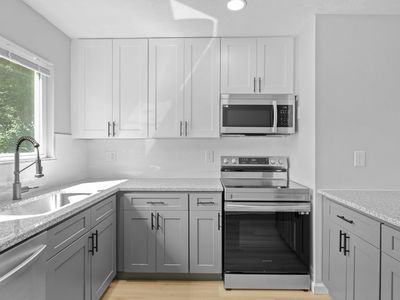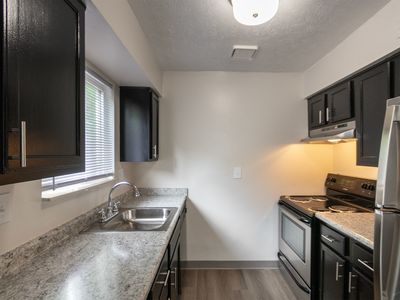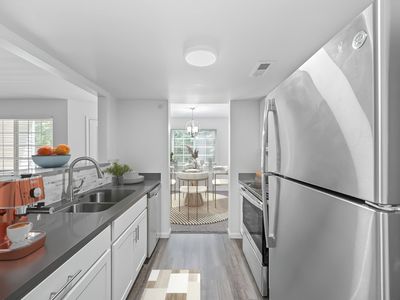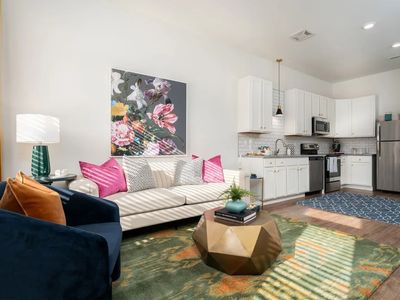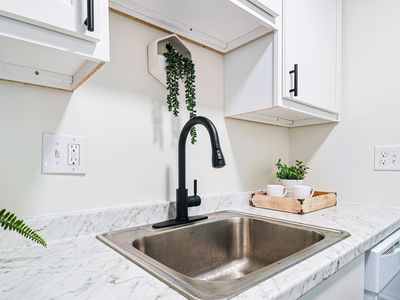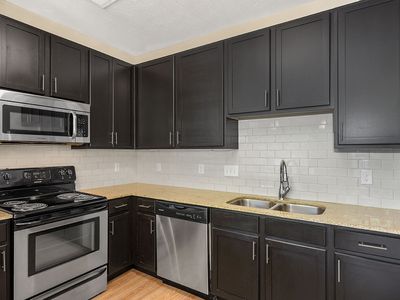Welcome to Vantage at Anderson Towne CenterCincinnati's most coveted address for upscale apartment living in the heart of Anderson Township. This stunning, newly built community offers a unique blend of luxury, convenience, and style, all within steps of Anderson Towne Center's best shopping, dining, and entertainment.
Choose from beautifully designed one- and two-bedroom apartment homes, each featuring white quartz countertops, custom cabinetry, stainless steel appliances, chrome finishes, and woodgrain-style flooring. These newly constructed apartments offer the modern finishes renters in Cincinnati and Anderson Township are searching for, with expansive closet space, spacious layouts, and elevator access in every building. Plus, enjoy the convenience of in-building garage parkingan amenity hard to find in the area.
At Vantage, lifestyle is everything. Lounge by the saltwater pool with its infinity edge and cascading fountains, catch the game with neighbors in the speakeasy-style lounge with self-serve taps, or gather around the fire pit and grilling stations on the social deck. Our state-of-the-art fitness center makes it easy to stay active without ever leaving the community.
Living at Vantage also means unmatched access. With a private connection to Anderson Towne Center, you're just steps away from Kroger, AMC Theatres, Bar Louie, and more. Commuting? You'll appreciate easy access to downtown Cincinnati, Northern Kentucky, and top employers like Mercy Health Anderson Hospital. Families love being located within the top-rated Forest Hills School District, and pet owners enjoy our pet-friendly atmosphere and walkable surroundings.
If you've been searching for luxury apartments in Anderson Township, Vantage at Anderson Towne Center offers the location, lifestyle, and finishes that set a new standard. Schedule your tour today and experience elevated living in Cincinnati.
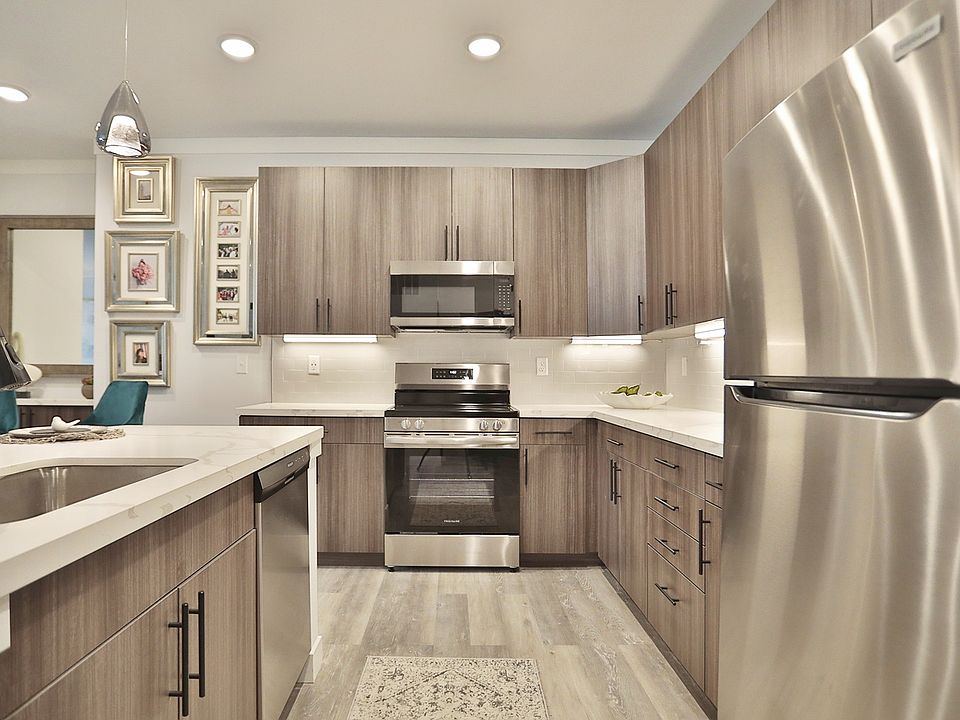
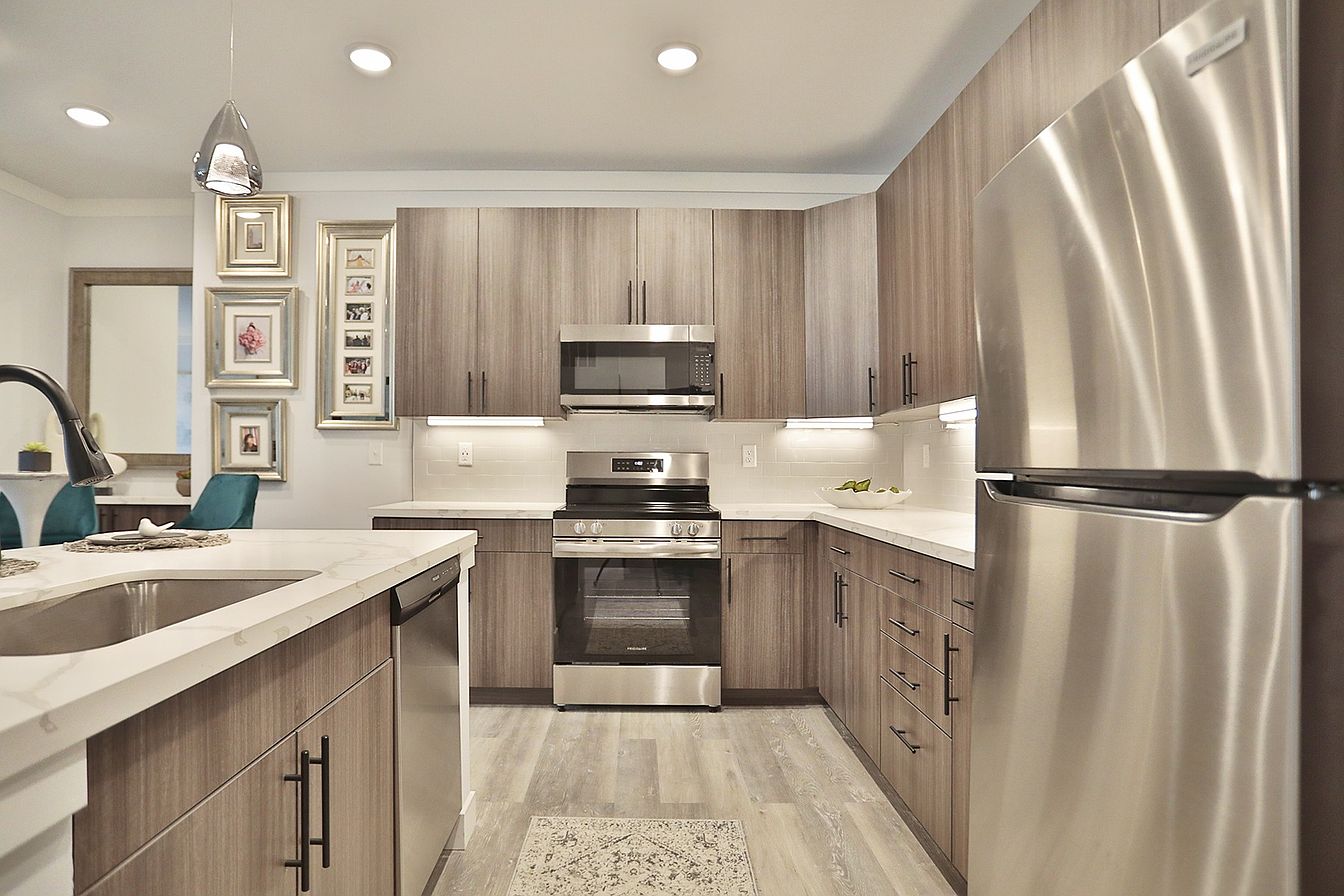
Special offer
- Special offer! Get 2-Months FREE When You Move-In by 11/30!
Apartment building
1-2 beds
Pet-friendly
Multi-level garage
Air conditioning (central)
In-unit laundry (W/D)
Available units
Price may not include required fees and charges
Price may not include required fees and charges.
Unit , sortable column | Sqft, sortable column | Available, sortable column | Base rent, sorted ascending |
|---|---|---|---|
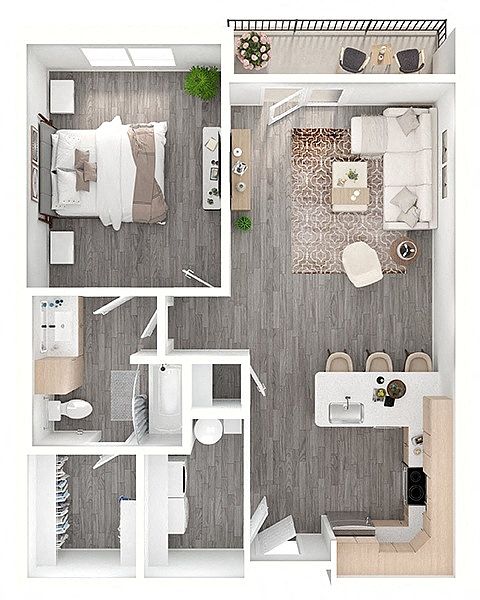 | 894 | Now | $1,745 |
 | 894 | Now | $1,745 |
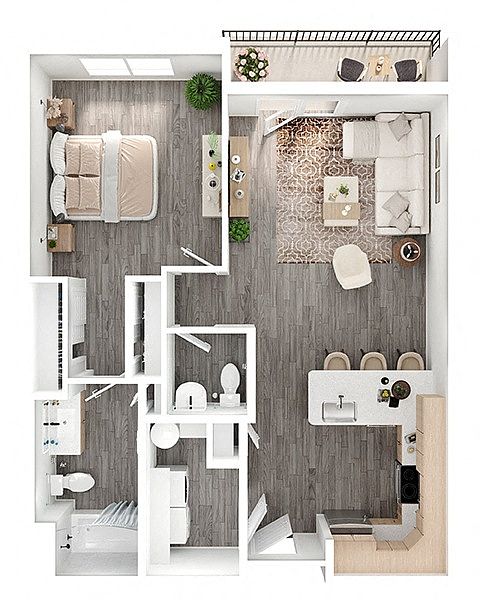 | 890 | Now | $1,795 |
 | 890 | Now | $1,795 |
 | 890 | Now | $1,795 |
 | 894 | Now | $1,820 |
 | 894 | Now | $1,820 |
 | 894 | Now | $1,820 |
 | 890 | Now | $1,870 |
 | 890 | Now | $1,870 |
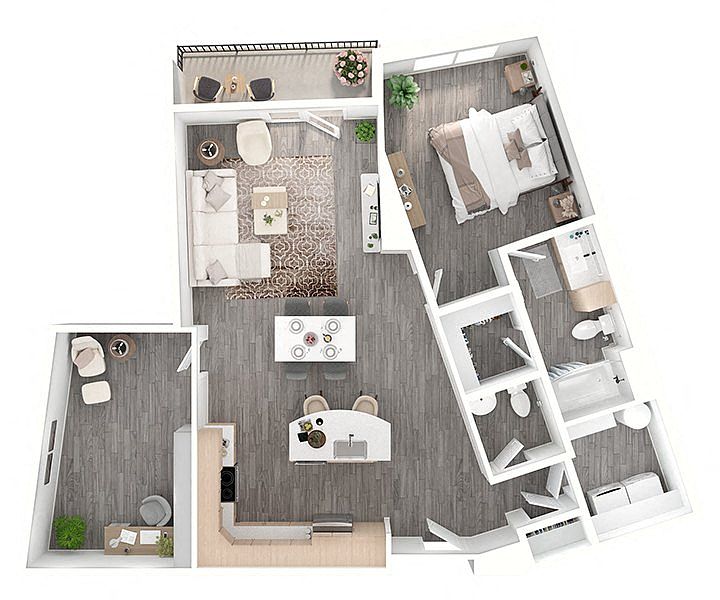 | 1,160 | Now | $2,200 |
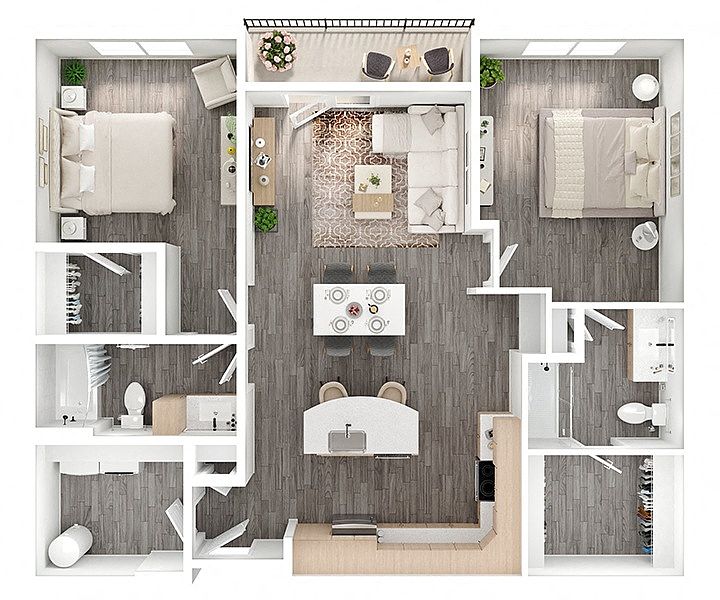 | 1,233 | Now | $2,305 |
 | 1,233 | Now | $2,305 |
 | 1,233 | Now | $2,305 |
 | 1,233 | Now | $2,345 |
What's special
Clubhouse
Get the party started
This building features a clubhouse. Less than 6% of buildings in Cincinnati have this amenity.
3D tours
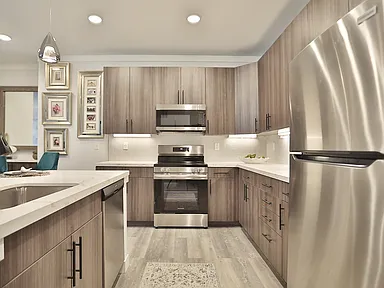 Brooks Floor Plan
Brooks Floor Plan Monte Rosa Floor Plan
Monte Rosa Floor Plan Kenya Floor Plan
Kenya Floor Plan Kilimanjaro Floor Plan
Kilimanjaro Floor Plan Logan Floor Plan
Logan Floor Plan Fuji Floor Plan
Fuji Floor Plan Tasman Floor Plan
Tasman Floor Plan Vantage At Anderson Towne Center Amenities
Vantage At Anderson Towne Center Amenities Rainier Floor Plan
Rainier Floor Plan Atlas Floor Plan
Atlas Floor Plan Denali Floor plan
Denali Floor plan Andes Floor Plan
Andes Floor Plan
Office hours
| Day | Open hours |
|---|---|
| Mon - Fri: | 10 am - 6 pm |
| Sat: | 10 am - 5 pm |
| Sun: | 12 pm - 5 pm |
Facts, features & policies
Building Amenities
Accessibility
- Disabled Access
Community Rooms
- Business Center
- Club House
- Conference Room
- Fitness Center
- Game Room
- Lounge
- Party Room
- Pet Washing Station
- Recreation Room
Fitness & sports
- Shuffleboard Court
Other
- Laundry: In Unit
- Swimming Pool
Outdoor common areas
- Barbecue
- Deck
- Patio
- Sundeck
- Trail
Security
- Controlled Access
Services & facilities
- Elevator
- On-Site Management
- Online Maintenance Portal
- Online Rent Payment
- Package Service
- Storage Space
- Valet Trash
View description
- City
- View
Unit Features
Appliances
- Dishwasher
- Dryer
- Freezer
- Garbage Disposal
- Microwave Oven
- Oven
- Range
- Refrigerator
- Washer
Cooling
- Air Conditioning
- Central Air Conditioning
Flooring
- Carpet
- Vinyl
Heating
- Electric
Internet/Satellite
- High-speed Internet Ready
Other
- Patio Balcony
Policies
Parking
- Garage
- Multi-level Garage
- Off Street Parking
- Parking Lot
Lease terms
- One year
Pet essentials
- Large dogsAllowedNumber allowed1
- CatsAllowedNumber allowed1
Special Features
- Additional Den Space In Select Homes
- Bbq/picnic Area
- Designer Finishes
- Efficient Appliances
- Electronic Thermostat
- Ev Charging Stations
- Expansive Bedrooms
- Free Weights
- Gourmet Kitchen With Stainless Steel Appliances
- Half Bathrooms In Select Homes
- Handsome Woodgrain Flooring
- High Ceilings
- Individual Workout Pods
- Large Closets
- Lush Carpeting
- Luxury Enclosed Shower Spaces
- Media Room
- Oversized Windows With Faux Wood Blinds
- Private Balconies
- Private Dining Room
- Soaking Tubs
- Spa-inspired Bathrooms With Led Backlit Mirror
- Spacious Closets
- Transportation
- Window Coverings
- Yoga/pilates/hiit Studio
Neighborhood: Forestville
Areas of interest
Use our interactive map to explore the neighborhood and see how it matches your interests.
Travel times
Walk, Transit & Bike Scores
Walk Score®
/ 100
Somewhat WalkableTransit Score®
/ 100
Some TransitBike Score®
/ 100
Somewhat BikeableNearby schools in Cincinnati
GreatSchools rating
- 7/10Sherwood Elementary SchoolGrades: PK-6Distance: 0.7 mi
- 7/10Nagel Middle SchoolGrades: 6-8Distance: 1.2 mi
- 9/10Anderson High SchoolGrades: 9-12Distance: 0.7 mi
Frequently asked questions
What is the walk score of Vantage at Anderson Towne Center?
Vantage at Anderson Towne Center has a walk score of 68, it's somewhat walkable.
What is the transit score of Vantage at Anderson Towne Center?
Vantage at Anderson Towne Center has a transit score of 28, it has some transit.
What schools are assigned to Vantage at Anderson Towne Center?
The schools assigned to Vantage at Anderson Towne Center include Sherwood Elementary School, Nagel Middle School, and Anderson High School.
Does Vantage at Anderson Towne Center have in-unit laundry?
Yes, Vantage at Anderson Towne Center has in-unit laundry for some or all of the units.
What neighborhood is Vantage at Anderson Towne Center in?
Vantage at Anderson Towne Center is in the Forestville neighborhood in Cincinnati, OH.
What are Vantage at Anderson Towne Center's policies on pets?
A maximum of 1 cat is allowed per unit. A maximum of 1 large dog is allowed per unit.
Does Vantage at Anderson Towne Center have virtual tours available?
Yes, 3D and virtual tours are available for Vantage at Anderson Towne Center.
Your dream apartment is waitingThirty eight new units were recently added to this listing.



