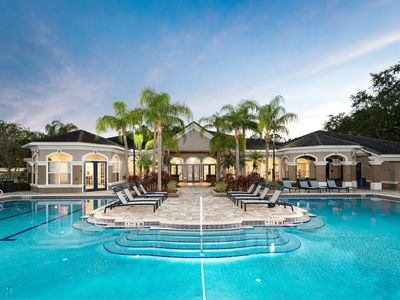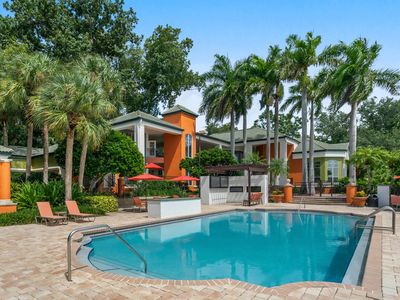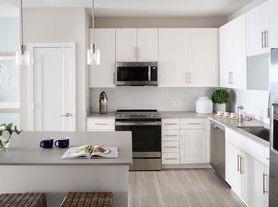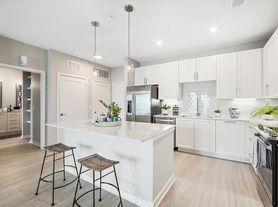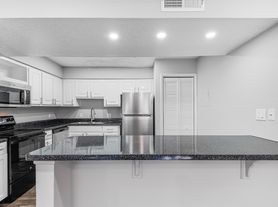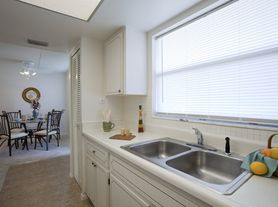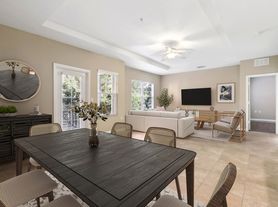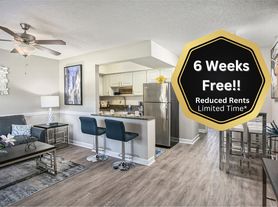- Special offer! 6 Weeks Free!*
*Restrictions Apply. Call for Details. - Up to 6 Weeks Free!*
*Restrictions Apply. Call for Details.Applies to select units
Available units
Unit , sortable column | Sqft, sortable column | Available, sortable column | Base rent, sorted ascending |
|---|---|---|---|
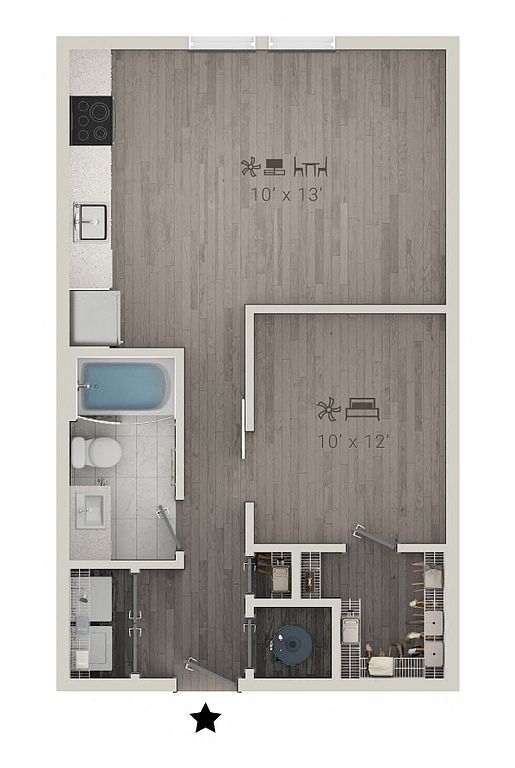 | 589 | Now | $2,109 |
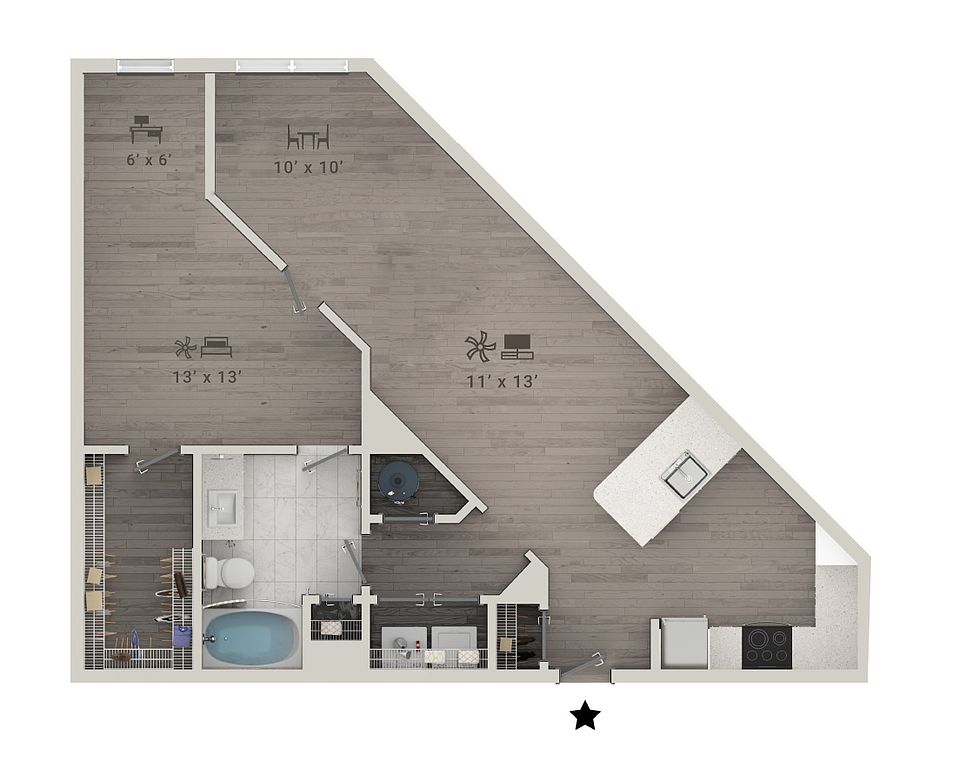 | 844 | Now | $2,162 |
 | 844 | Now | $2,162 |
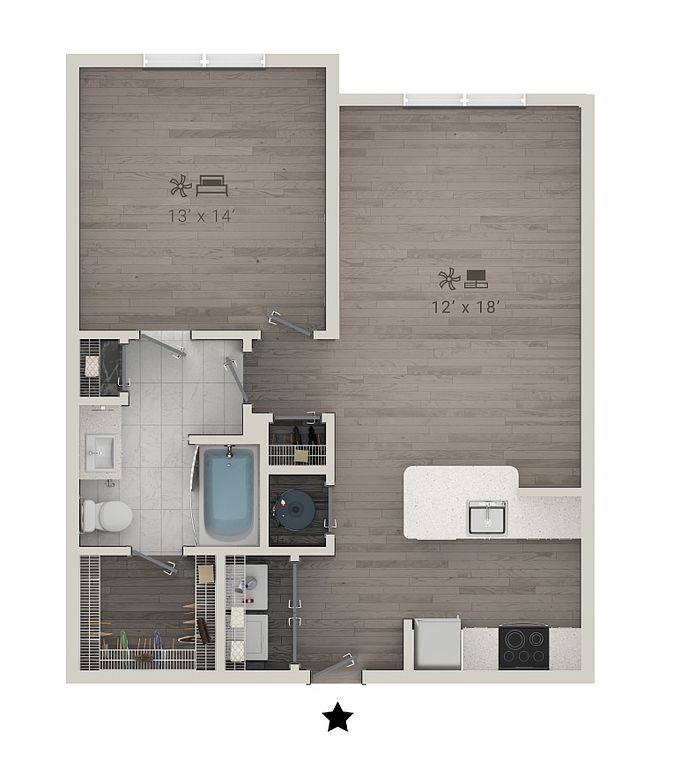 | 700 | Now | $2,185 |
 | 700 | Now | $2,185 |
 | 700 | Now | $2,185 |
 | 700 | Now | $2,185 |
 | 700 | Now | $2,185 |
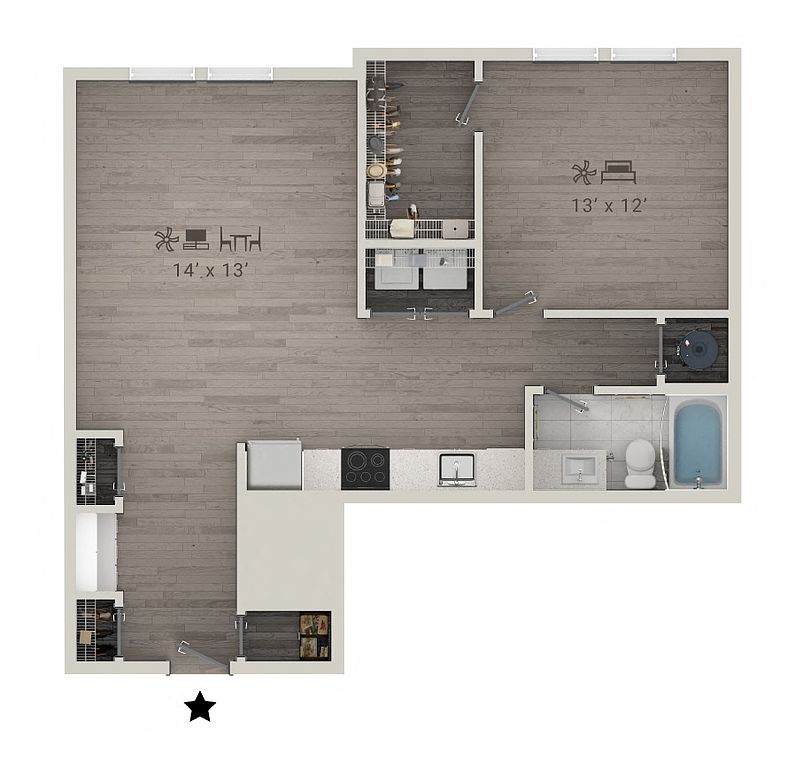 | 788 | Nov 20 | $2,195 |
 | 779 | Now | $2,195 |
 | 788 | Nov 20 | $2,195 |
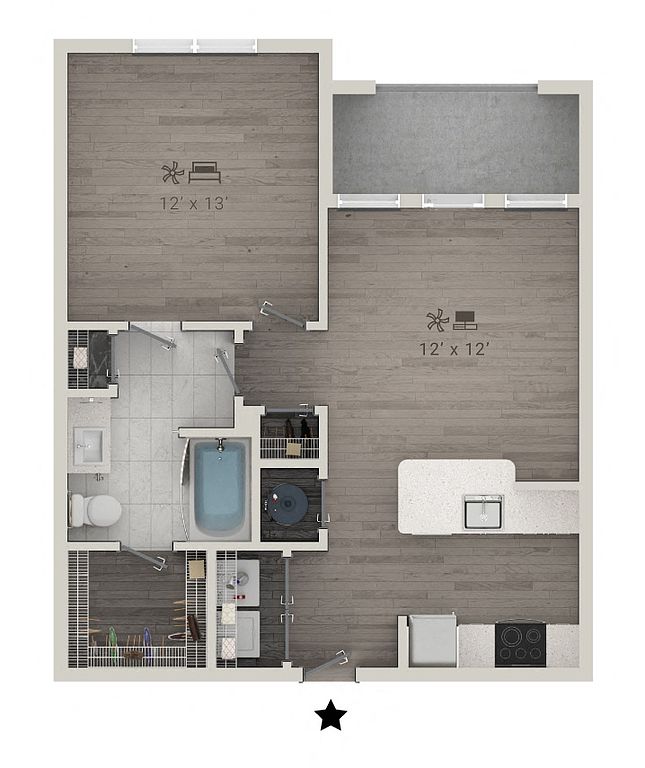 | 623 | Now | $2,210 |
 | 623 | Now | $2,260 |
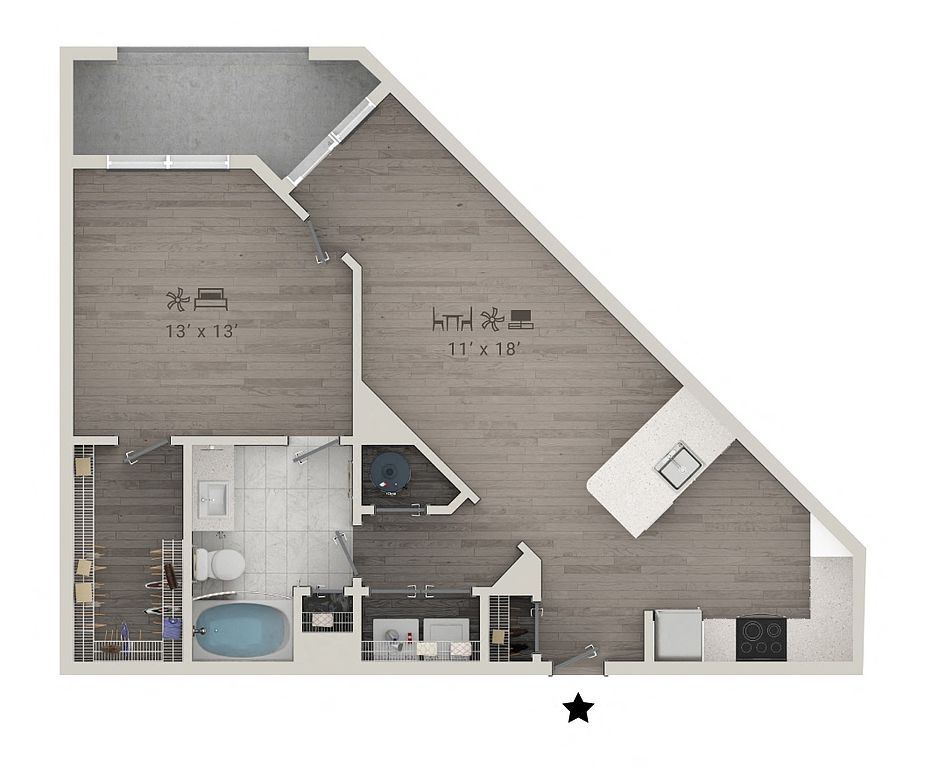 | 744 | Now | $2,302 |
 | 783 | Now | $2,305 |
What's special
Videos
 Unit 2260, Unit 2101, Unit 2560
Unit 2260, Unit 2101, Unit 2560 Unit T08
Unit T08 Unit T10, Unit 2114, Unit 2210, Unit 2110
Unit T10, Unit 2114, Unit 2210, Unit 2110 Unit 1306, Unit 1208, Unit 1105
Unit 1306, Unit 1208, Unit 1105 Unit 1204, Unit 1116, Unit 1216, Unit 1110
Unit 1204, Unit 1116, Unit 1216, Unit 1110 Unit 1218, Unit 1318, Unit 1418
Unit 1218, Unit 1318, Unit 1418
Property map
Tap on any highlighted unit to view details on availability and pricing
Facts, features & policies
Building Amenities
Accessibility
- Disabled Access: Wheelchair Access
Community Rooms
- Business Center
- Club House
- Conference Room
- Game Room: Billiards & TVs
- Lounge: Coworking Lounge with Computers & Printer
- Pet Washing Station
- Theater: Movie Theater
Fitness & sports
- Volleyball Court: Sand Volleyball
Other
- In Unit: Washer/Dryer
- Swimming Pool: Pool View
Outdoor common areas
- Patio: Large Patio
Security
- Controlled Access: Controlled Access Buildings
Services & facilities
- Bicycle Storage: Indoor Bike Storage On Each Floor Level*
- Elevator: Elevator Access
- On-Site Maintenance: OnSiteMaintenance
- On-Site Management: OnSiteManagement
- Online Rent Payment
- Pet Park
View description
- Panoramic Water Views
Unit Features
Appliances
- Dishwasher
- Dryer: Washer/Dryer
- Garbage Disposal: Disposal
- Microwave Oven: Microwave
- Refrigerator
- Washer: Washer/Dryer
Cooling
- Air Conditioning: Air Conditioner
- Ceiling Fan
Flooring
- Wood: Wood Plank Flooring
Other
- Patio Balcony: Large Patio
Policies
Parking
- Garage: Parking Garage Access
- Off Street Parking: Surface Lot
- Parking Lot: Other
Lease terms
- 7, 8, 9, 10, 11, 12, 13, 14
Pets
Cats
- Allowed
- $400 one time fee
- $20 monthly pet fee
- $400 for 1 pet, $500 for 2 pets Restrictions: None
Dogs
- Allowed
- $400 one time fee
- $20 monthly pet fee
- $400 for 1 pet, $500 for 2 pets Restrictions: Breed Restrictions Apply
Special Features
- 10-14ft Ceilings
- 2" Faux Wooden Blinds
- Ada Accessibility*
- Amenify On-demand Home Services
- Bike Repair Stations
- Built-in Shelves*
- Built-in Wood Closet Shelving
- Central Mail Location
- Community-wide Amenity Wifi
- Courtyard
- Courtyard View
- Custom Shaker Cabinetry
- Demonstration Kitchen
- Double Vanity Sinks*
- Electric Car Charging Stations
- Electronic Thermostat
- Framed Vanity Mirrors
- Free Weights
- Golf Simulator Bay
- Gourmet Kitchens W/ Undermount Sink
- High Ceilings
- Hotel Style Guest Suites
- Kitchen Islands*
- Large Closets
- Lounging Areas
- Media Room
- Mud Room*
- One-tone Paint Scheme W/accent Doors
- Online Maintenance Requests
- Outdoor Grills, Firepit, & Wi-fi
- Pendant Lighting
- Premium Courtyard View
- Private Balcony With Stunning Bay Views*
- Private Offices
- Quartz Countertops
- Rain Shower Heads*
- Security Alarm
- Soaking Tubs
- Soft Close Drawers + Cabinets
- Stainless Steel Appliances
- Tile Backsplash
- Under-cabinet Lighting
- Usb Enabled Wall Outlets
- Walk-in Closets
- Walk-in Showers*
- Walking Path
- Window Coverings
- Wine Rack
- Yoga Room
Neighborhood: 33759
- Outdoor ActivitiesAmple parks and spaces for hiking, biking, and active recreation.Biking TrailsSafe, accessible paths for cycling, commuting, and outdoor enjoyment.Highway AccessQuick highway connections for seamless travel and regional access.Pet FriendlyWelcoming environment for pets with numerous parks and pet-friendly establishments.
Set along mangrove‑edged Tampa Bay in northeast Clearwater, 33759 blends suburban calm with easy access to the Courtney Campbell Causeway, Bayside Bridge, and US‑19 for quick Tampa and St. Pete commutes. Expect sunny, breezy Gulf Coast weather, afternoon summer showers, and weekends on the Ream Wilson Clearwater Trail, Cliff Stephens Park’s disc golf and lakes, Moccasin Lake Nature Park’s boardwalks, and the kayak launch at Cooper’s Bayou. The area is friendly to families and pets, with condos, townhomes, and garden‑style communities, and low‑key nightlife at casual seafood spots and tiki patios. Errands are easy with Publix nearby, Sprouts on Gulf‑to‑Bay, coffee along McMullen Booth, fitness options like LA Fitness, and big‑box shopping at Clearwater Mall. Dining ranges from fresh‑catch and Latin flavors to quick bites, with festivals and beaches a short drive west. According to Zillow’s Rental Manager market trends, recent months show a median rent around $2,000 and a typical range roughly $1,500–$2,800.
Powered by Zillow data and AI technology.
Areas of interest
Use our interactive map to explore the neighborhood and see how it matches your interests.
Travel times
Nearby schools in Clearwater
GreatSchools rating
- 5/10Eisenhower Elementary SchoolGrades: PK-5Distance: 0.8 mi
- 6/10Oak Grove Middle SchoolGrades: 6-8Distance: 2.3 mi
- 5/10Clearwater High SchoolGrades: 9-12Distance: 2.7 mi
Frequently asked questions
Linz Bayview has a walk score of 50, it's car-dependent.
Linz Bayview has a transit score of 33, it has some transit.
The schools assigned to Linz Bayview include Eisenhower Elementary School, Oak Grove Middle School, and Clearwater High School.
Yes, Linz Bayview has in-unit laundry for some or all of the units.
Linz Bayview is in the 33759 neighborhood in Clearwater, FL.
This building has a one time fee of $400 and monthly fee of $20 for cats. This building has a one time fee of $400 and monthly fee of $20 for dogs.






