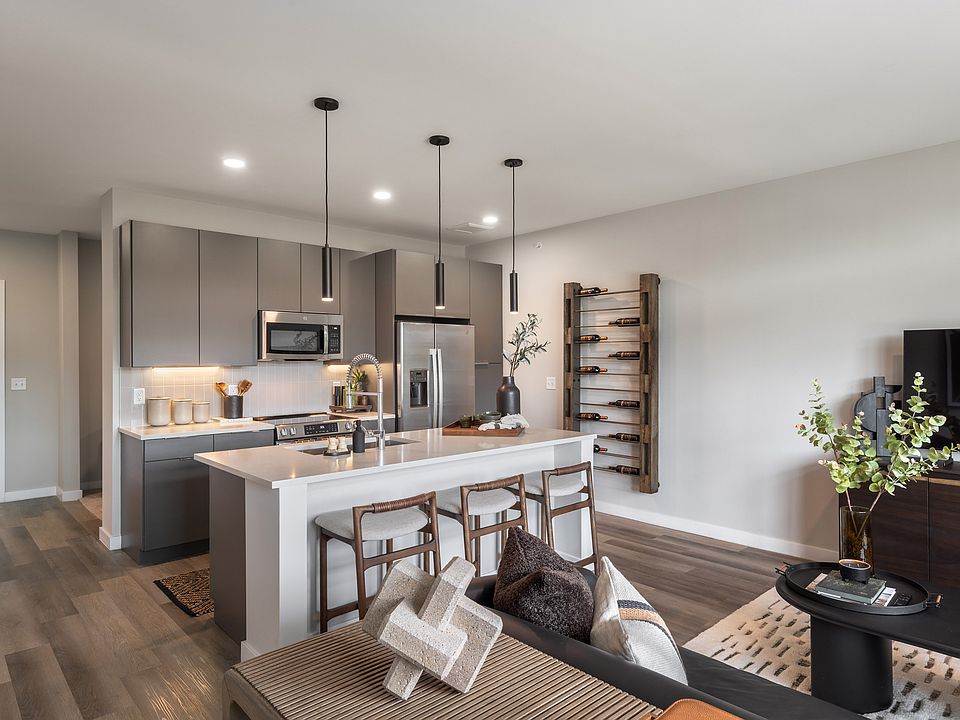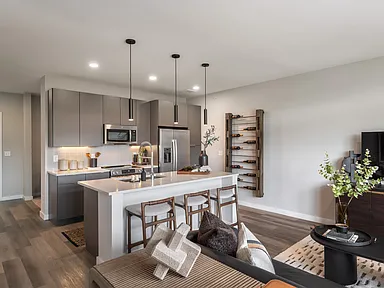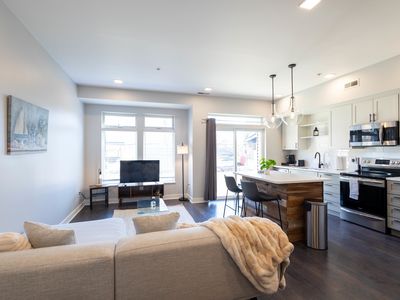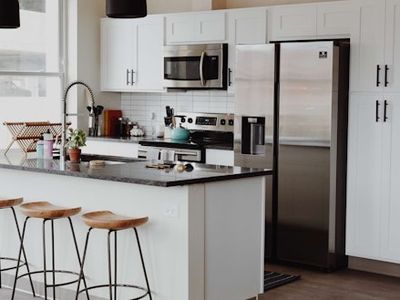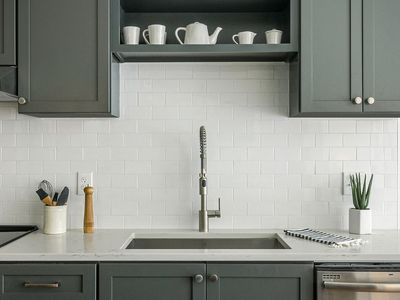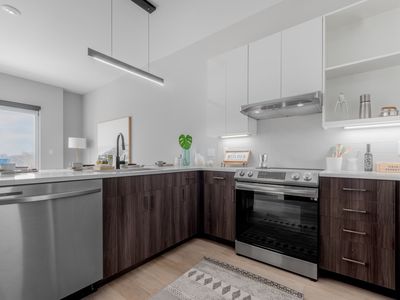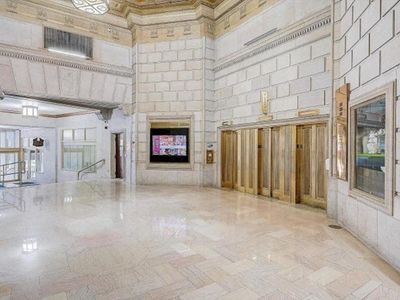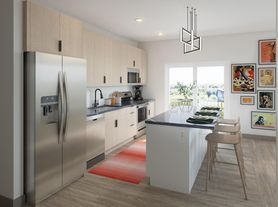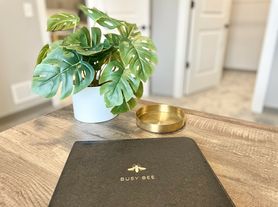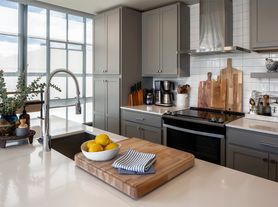Welcome to The Collins, where unparalleled amenities meet a prime location on Cleveland's Scranton Peninsula. Nestled along the riverbend, The Collins' idyllic riverfront location is contrasted by sweeping views of the city skyline, boasting an environment that is both serene and sophisticated. Offering spacious studio, 1, 2 and 3-bedroom apartments and townhomes, we invite you to discover all that The Collins has to offer - coming early 2025.
Special offer
The Collins
1957 Carter Rd, Cleveland, OH 44113
- Special offer! Move In by 12/1 and Receive Two Months FREE plus additional $1000 off! Please contact our management team to hear about other great offers!
- Move In by 12/1 and Receive Two Months FREE!
- Two Months FREE RENT! Contact our leasing office to hear about other great specials!
Apartment building
Studio-3 beds
Pet-friendly
Other parking
In-unit laundry (W/D)
Available units
Price may not include required fees and charges
Price may not include required fees and charges.
Unit , sortable column | Sqft, sortable column | Available, sortable column | Base rent, sorted ascending |
|---|---|---|---|
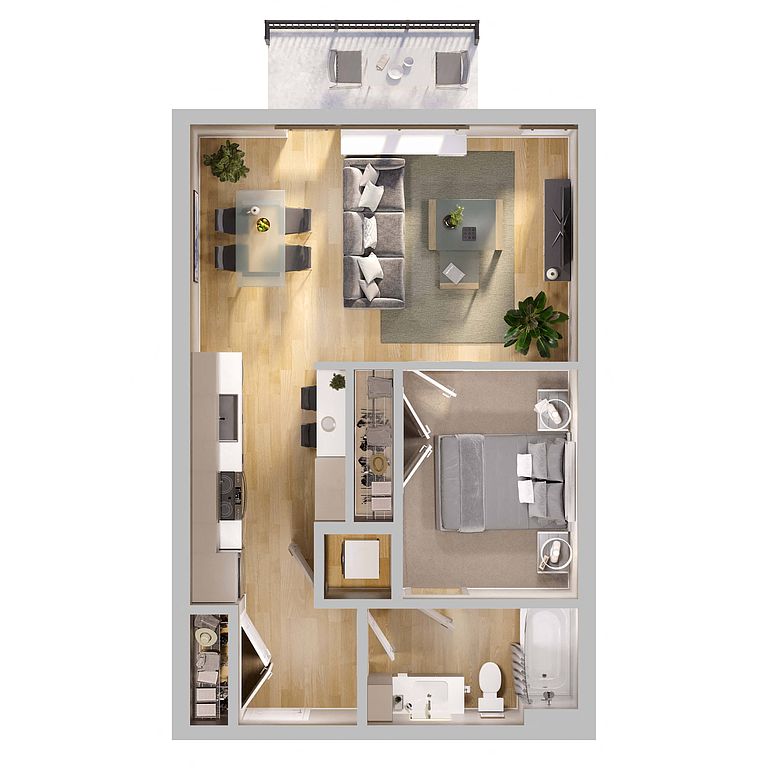 | 620 | Now | $1,460 |
 | 620 | Now | $1,465 |
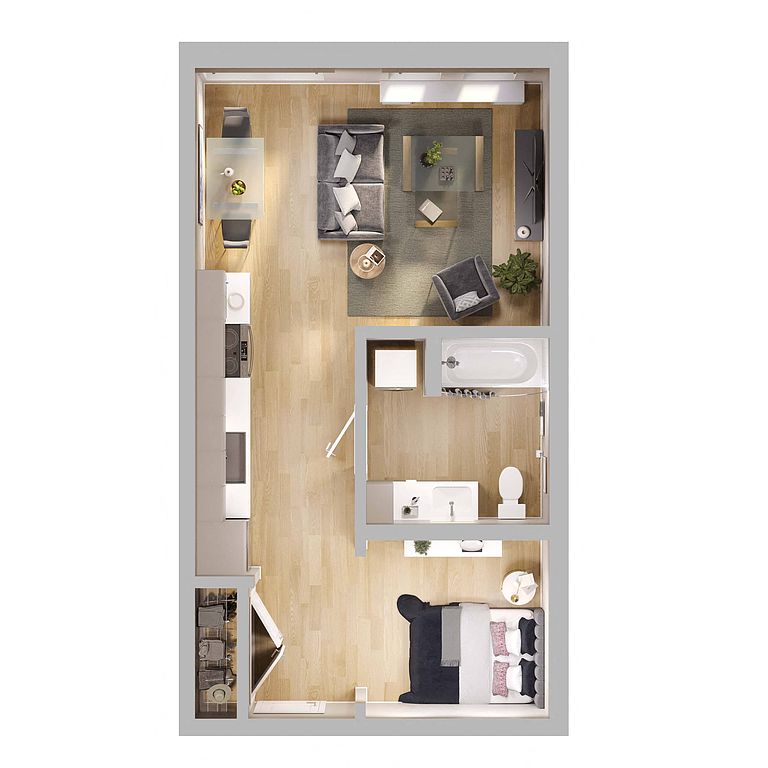 | 535 | Now | $1,505 |
 | 620 | Now | $1,550 |
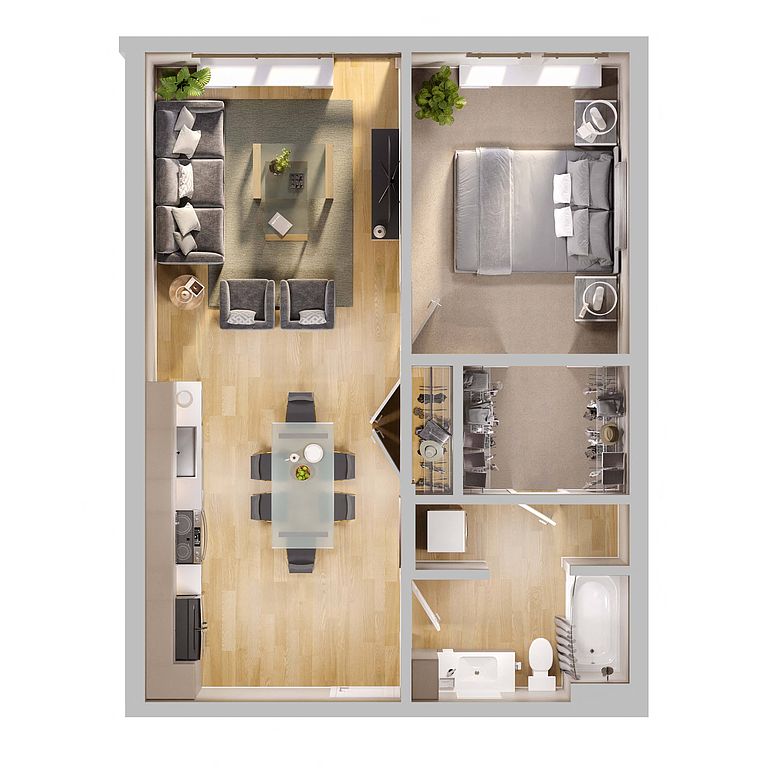 | 713 | Now | $1,555 |
 | 713 | Now | $1,560 |
 | 620 | Now | $1,570 |
 | 620 | Now | $1,570 |
 | 713 | Now | $1,570 |
 | 713 | Now | $1,570 |
 | 713 | Now | $1,580 |
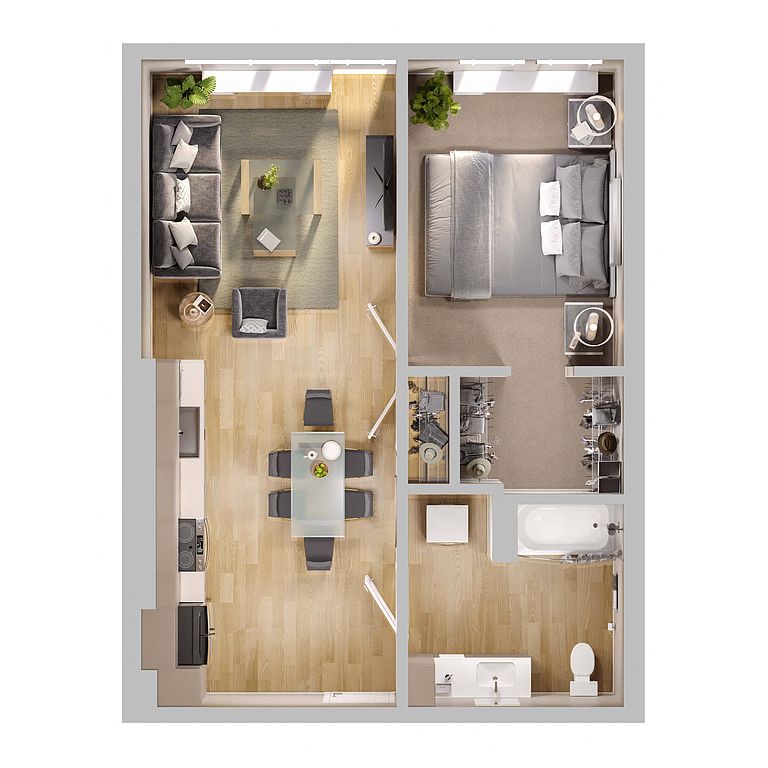 | 713 | Now | $1,690 |
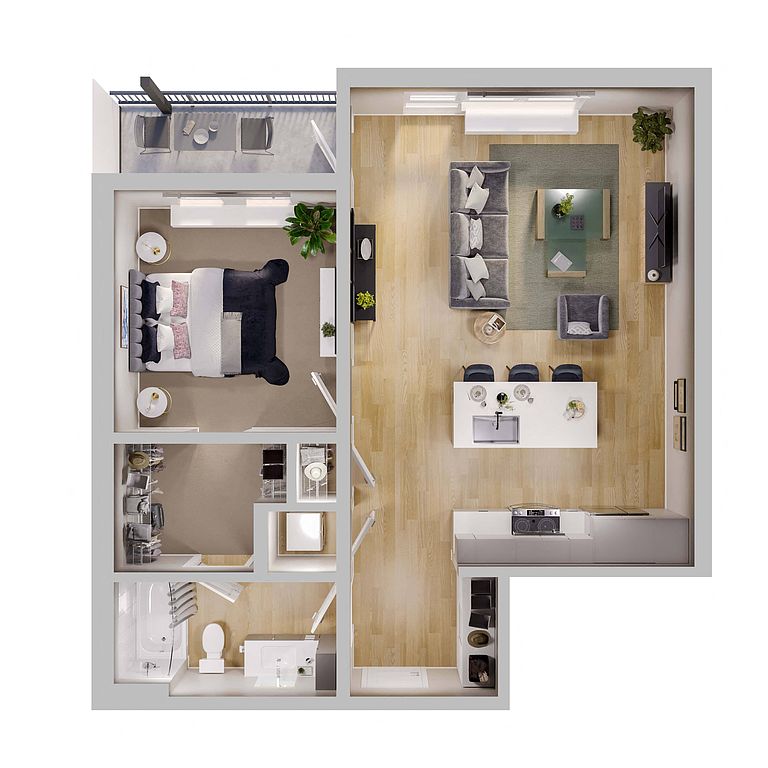 | 857 | Jan 14 | $1,955 |
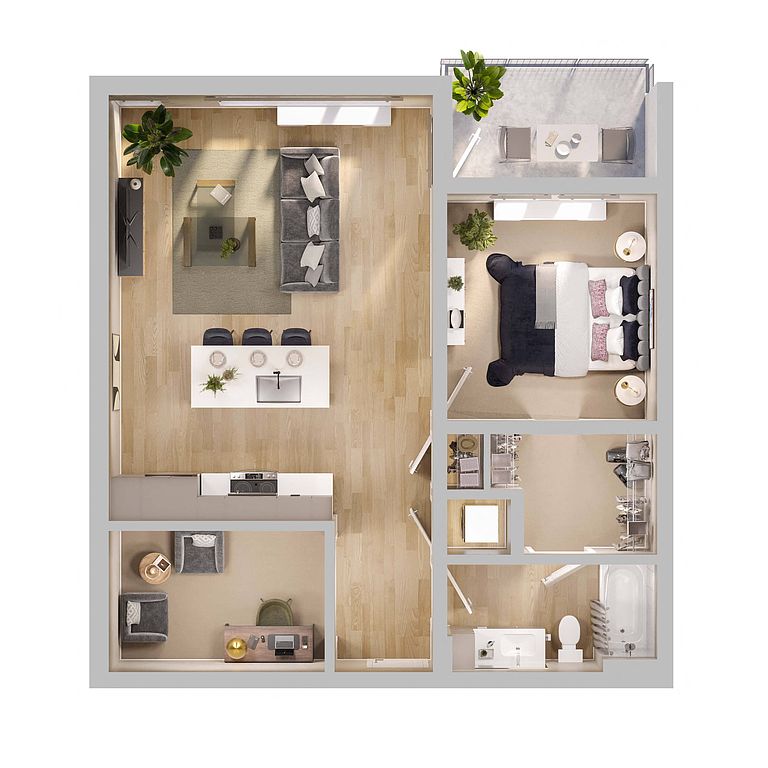 | 837 | Now | $2,130 |
 | 837 | Now | $2,135 |
What's special
Idyllic riverfront location
Office hours
| Day | Open hours |
|---|---|
| Mon - Fri: | 9 am - 6 pm |
| Sat: | 10 am - 5 pm |
| Sun: | 1 pm - 5 pm |
Property map
Tap on any highlighted unit to view details on availability and pricing
Use ctrl + scroll to zoom the map
Facts, features & policies
Building Amenities
Community Rooms
- Club House: Resident Clubhouse
- Conference Room
- Fitness Center: State-of-the-Art Fitness Center with Mezzanine
- Lounge: Sky Lounge with Outdoor Terrace
- Pet Washing Station
Other
- In Unit: Full-Size GE Front Load Washer / Dryer
- Swimming Pool: Resort-Style Pool
Services & facilities
- Bicycle Storage: Onsite Bike Storage
- Pet Park
Unit Features
Appliances
- Dishwasher
- Dryer: Full-Size GE Front Load Washer / Dryer
- Refrigerator: Spacious French Door Refrigerator
- Washer: Full-Size GE Front Load Washer / Dryer
Flooring
- Tile: Sleek Vertical Matte Shower Tile
- Vinyl: Luxury Vinyl Plank Flooring
Other
- Balcony: Rooftop Balcony (townhouse only)
- Patio Balcony: Rooftop Balcony (townhouse only)
Policies
Parking
- Garage: Gear Garage with Cruiser Bikes for Resident Use
- Parking Lot: Other
Pet essentials
- DogsAllowedDog deposit$350
- CatsAllowedCat deposit$350
Additional details
Restrictions: None
Pet amenities
Pet Park
Special Features
- 2" Faux Wood Window Coverings In White
- Area For Entertaining
- Chrome Fixtures
- Electric Vehicle Charging Stations
- Firepits
- Generous Walk-in Closets (select Units)
- Keyless Entry (townhouse Only)
- Modern Flat Panel Cabinetry
- Outdoor Dining With Grills
- Package Concierge System With Cold Storage
- Plush Bedroom Carpeting In Fossil
- Polished Quartz Countertops In Smoked Fog
- Porcelain Tile Backsplash In Fawn
- Private Balcony (select Units)
- Private Breakout Pods
- Private Entry (townhouse Only)
- Spacious Breakfast Bar / Island (select Units)
- Walk-in Pantry (townhouse Only)
- Woonerf Courtyard
Neighborhood: Tremont
Areas of interest
Use our interactive map to explore the neighborhood and see how it matches your interests.
Travel times
Nearby schools in Cleveland
GreatSchools rating
- 6/10Joseph M Gallagher SchoolGrades: PK-8Distance: 1.1 mi
- 6/10Paul L Dunbar Elementary School @ KentuckyGrades: PK-8Distance: 0.8 mi
- 4/10Tremont Montessori SchoolGrades: PK-8, 11Distance: 1 mi
Frequently asked questions
What is the walk score of The Collins?
The Collins has a walk score of 47, it's car-dependent.
What is the transit score of The Collins?
The Collins has a transit score of 74, it has excellent transit.
What schools are assigned to The Collins?
The schools assigned to The Collins include Joseph M Gallagher School, Paul L Dunbar Elementary School @ Kentucky, and Tremont Montessori School.
Does The Collins have in-unit laundry?
Yes, The Collins has in-unit laundry for some or all of the units.
What neighborhood is The Collins in?
The Collins is in the Tremont neighborhood in Cleveland, OH.
What are The Collins's policies on pets?
To have a cat at The Collins there is a required deposit of $350. To have a dog at The Collins there is a required deposit of $350.
Does The Collins have virtual tours available?
Yes, 3D and virtual tours are available for The Collins.
