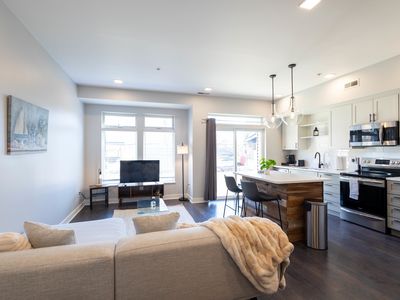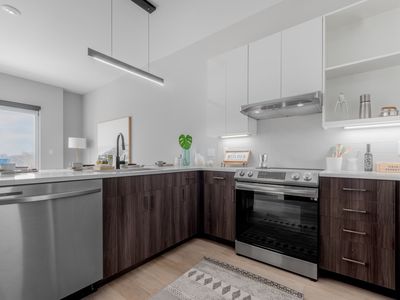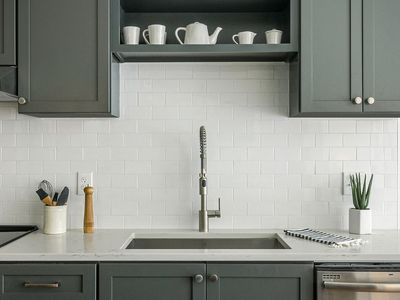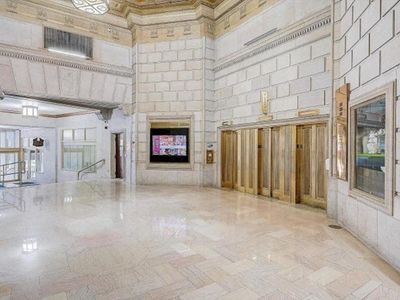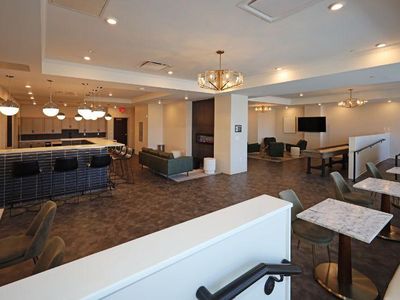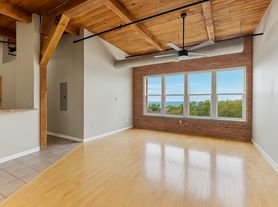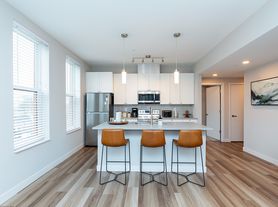
West 25th Street Lofts
2599 Church Ave, Cleveland, OH 44113
Available units
Unit , sortable column | Sqft, sortable column | Available, sortable column | Base rent, sorted ascending |
|---|---|---|---|
C2042 bd, 1 ba | 1,265 | Now | $2,045+ |
What's special
Office hours
| Day | Open hours |
|---|---|
| Mon - Fri: | 8 am - 5 pm |
| Sat: | Closed |
| Sun: | Closed |
Facts, features & policies
Building Amenities
Accessibility
- Disabled Access
Community Rooms
- Fitness Center: 24-hour Fitness Center
Other
- Laundry: In Unit
- Laundry: Shared
Outdoor common areas
- Deck: Community Roof Top Deck
- Garden
- Lawn
- Patio
- Rooftop Deck
- Trail
Security
- Controlled Access
- Gated Entry: Dedicated Gated Surface Parking
- Intercom: Intercom Entry
- Night Patrol
Services & facilities
- 24 Hour Maintenance
- Bicycle Storage
- Dry Cleaning Drop Off
- Elevator
- On-Site Management
- Online Maintenance Portal
- Online Rent Payment
- Package Service
- Storage Space
View description
- Bedroom Window with City View
- City
- Downtown View
- Excellent views of City of Cleveland Skyline, Lake Erie, and Ohio City
- Park
- Views of Downtown and Historic Church
- Water
Unit Features
Appliances
- Dishwasher
- Dryer
- Freezer
- Garbage Disposal
- Microwave Oven
- Oven
- Range
- Refrigerator
- Trash Compactor
- Washer
Cooling
- Air Conditioning
- Ceiling Fan
- Central Air Conditioning
Flooring
- Carpet: Carpet, Luxury Vinyl Tile, and Bamboo Flooring
- Hardwood
- Tile
- Vinyl
Heating
- Electric
Internet/Satellite
- Building-wide Wireless
- Cable TV Ready
- High-speed Internet Ready: Wired for High-Speed Internet
Other
- 10-foot Island
- 2 Story Townhouse Loft Suites
- 50 Unique Floorplans
- Bathrooms Located On Upper And Lower Floor
- Bedroom Windows
- Corner Suite
- Courtyard Views
- Dedicated Dining Area
- Designer Kitchen Cabinets
- Exposed Brick Features
- Floor To Ceiling Windows
- Granite Countertops
- High Ceilings
- Large Living Room Windows
- Large Two-story Townhome
- Large Windows
- Open Kitchen With Island
- Oversized Windows
- Separately Metered Electric
- Soaring Ceilings
- South Light Exposure All Day Long
- Split Bedroom Floor Plan
- Stall Shower
- Third Floor Apartment
- Tons Of Natural Light
- Two-story Townhome
- Unique Step-up Kitchen
- Wide Open Floor Plan
Policies
Lease terms
- Flexible
- One year
- Less than 1 year
- More than 1 year
Pets
Large dogs
- Allowed
- 2 pet max
Cats
- Allowed
- 2 pet max
Small dogs
- Allowed
Parking
- covered
- Garage
- Off Street Parking
- Parking Lot
- Underground Garage
Special Features
- 3 Elevators
- Interior Multi-level Atrium
- Resident Storage Rooms
- Restricted Access Entry
Neighborhood: Ohio City
Areas of interest
Use our interactive map to explore the neighborhood and see how it matches your interests.
Travel times
Nearby schools in Cleveland
GreatSchools rating
- 6/10Joseph M Gallagher SchoolGrades: PK-8Distance: 0.6 mi
- 6/10Paul L Dunbar Elementary School @ KentuckyGrades: PK-8Distance: 0.7 mi
- 4/10Garrett Morgan School of Engineering & InnovationGrades: 2, 8-12Distance: 0.7 mi
Frequently asked questions
West 25th Street Lofts has a walk score of 88, it's very walkable.
West 25th Street Lofts has a transit score of 62, it has good transit.
The schools assigned to West 25th Street Lofts include Joseph M Gallagher School, Paul L Dunbar Elementary School @ Kentucky, and Garrett Morgan School of Engineering & Innovation.
Yes, West 25th Street Lofts has in-unit laundry for some or all of the units. West 25th Street Lofts also has shared building laundry.
West 25th Street Lofts is in the Ohio City neighborhood in Cleveland, OH.
A maximum of 2 large dogs are allowed per unit. A maximum of 2 cats are allowed per unit.
Yes, 3D and virtual tours are available for West 25th Street Lofts.
