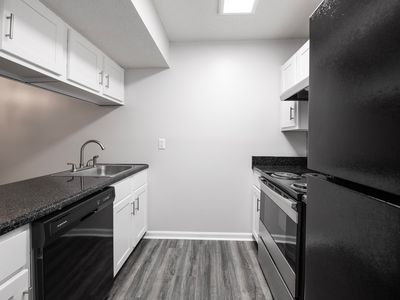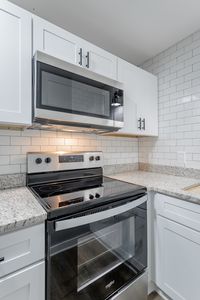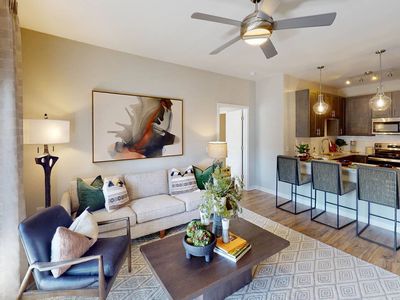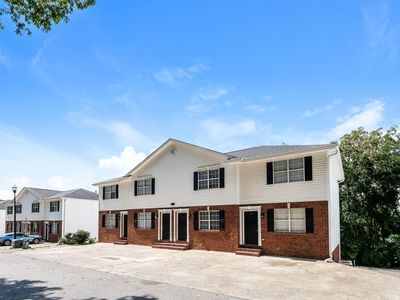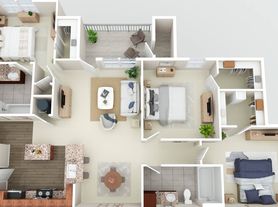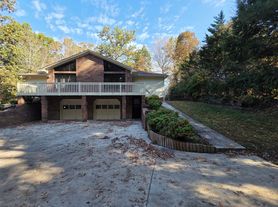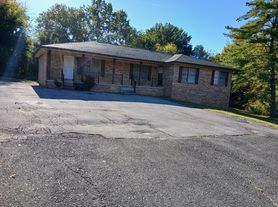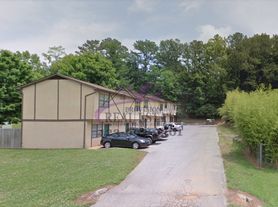Perched on a hillside overlooking the city of Cleveland, escape to home at Brookes Edge, where you're surrounded by scenic views and lush forests at this quiet pet-friendly community. Conveniently located off Paul Huff Parkway and I-75, your commute around Cleveland, TN will be a breeze. You're just minutes from Cleveland State Community College and Lee University, along with local shopping and dining. Ranging from one and two-bedrooms, with multiple floor plan options, you are sure to find something that matches the criteria for your next home. Unparalleled views. Sophisticated Style. What home is like at Brookes Edge.
Brookes Edge
3925 Adkisson Dr NW, Cleveland, TN 37312
Apartment building
1-2 beds
Pet-friendly
Air conditioning (central)
In-unit laundry (W/D)
Available units
Price may not include required fees and charges
Price may not include required fees and charges.
Unit , sortable column | Sqft, sortable column | Available, sortable column | Base rent, sorted ascending |
|---|---|---|---|
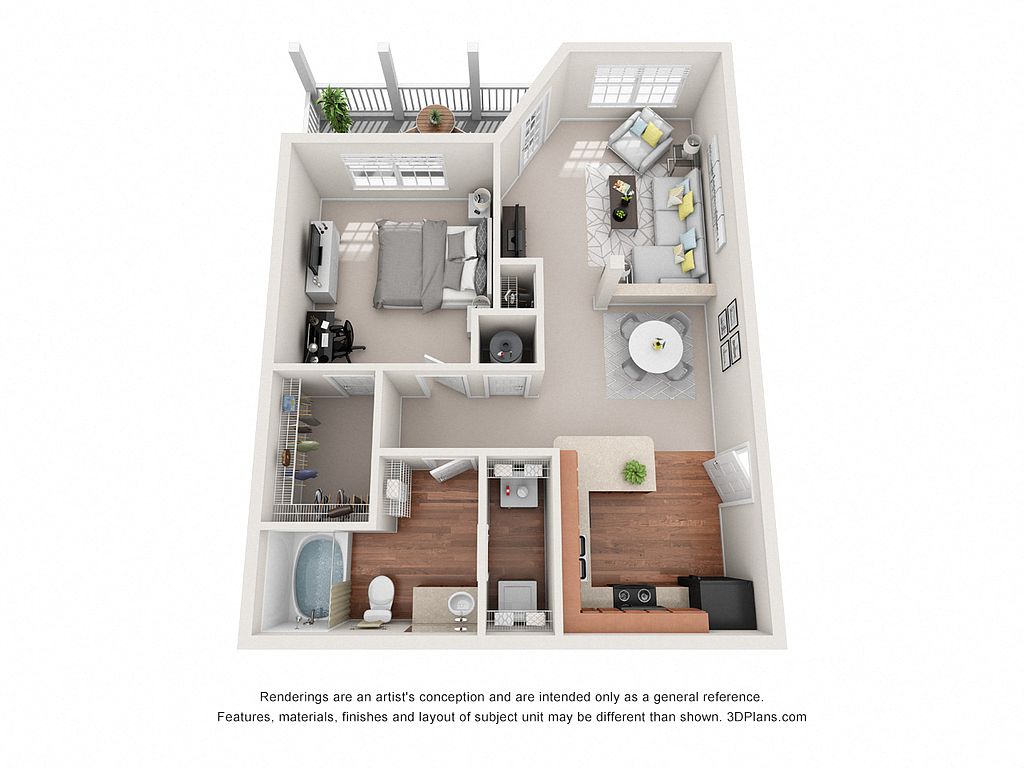 | 793 | Now | $1,164 |
 | 793 | Now | $1,164 |
 | 793 | Dec 6 | $1,164 |
 | 793 | Nov 14 | $1,164 |
 | 793 | Now | $1,184 |
 | 793 | Dec 9 | $1,194 |
 | 782 | Now | $1,209 |
 | 782 | Now | $1,249 |
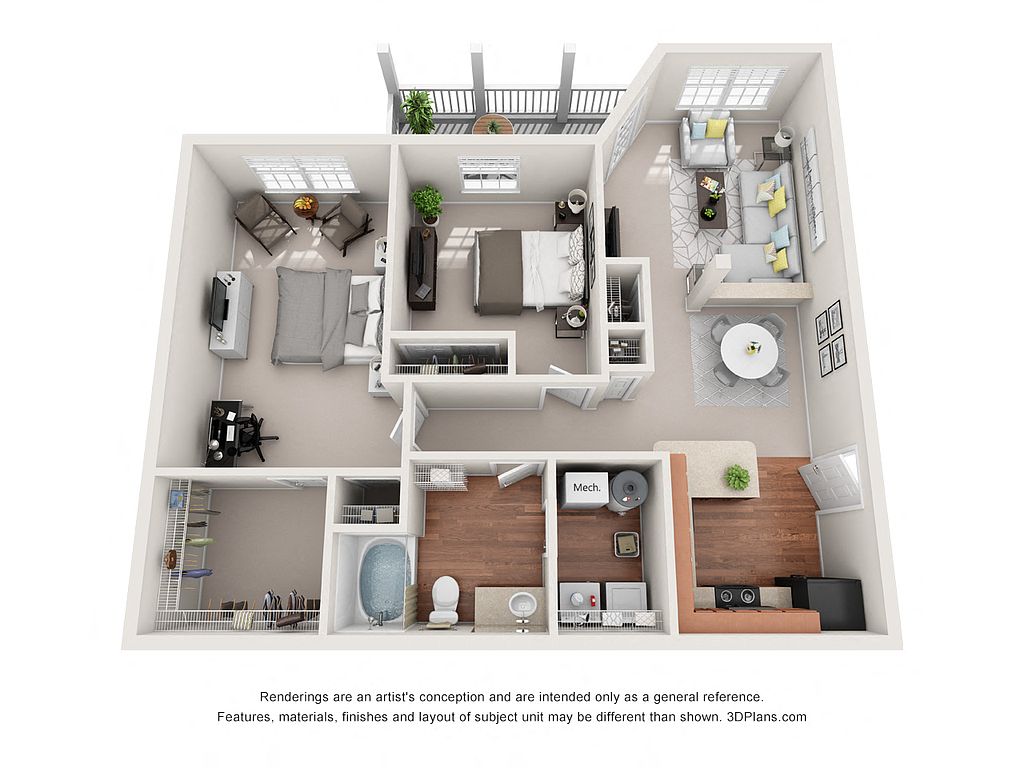 | 1,089 | Now | $1,328 |
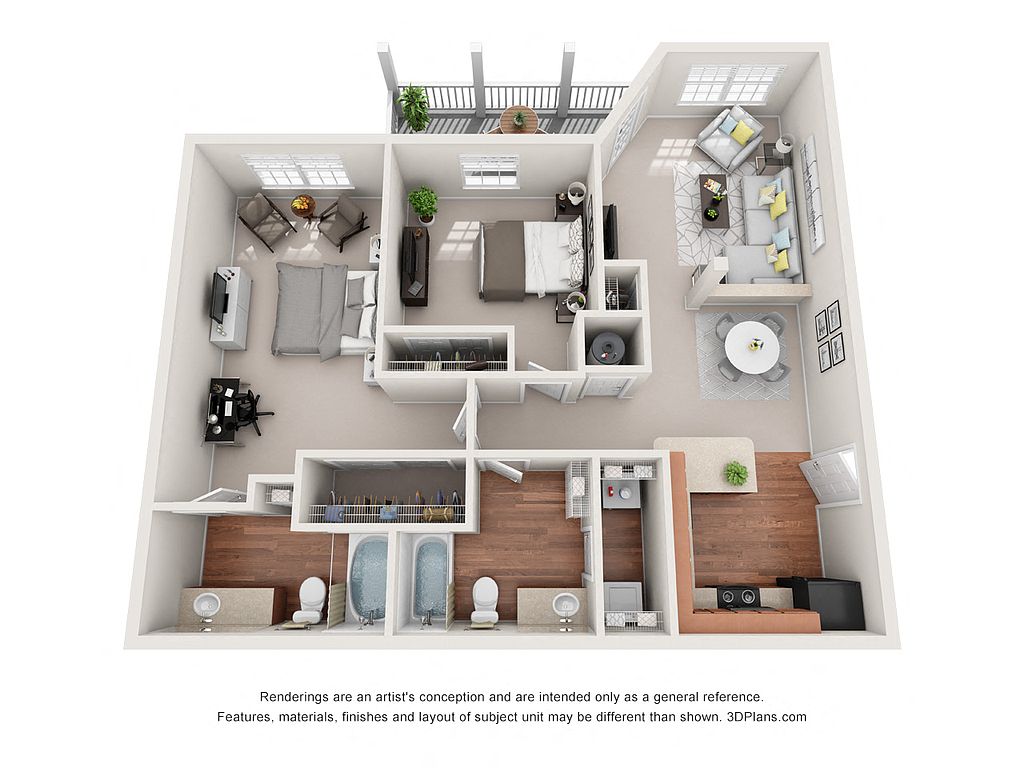 | 1,094 | Dec 14 | $1,351 |
 | 1,089 | Now | $1,353 |
 | 1,105 | Now | $1,360 |
 | 1,089 | Now | $1,368 |
 | 1,105 | Now | $1,370 |
 | 1,105 | Dec 18 | $1,380 |
What's special
Surrounded by scenic viewsLush forests
Office hours
| Day | Open hours |
|---|---|
| Mon - Fri: | 9 am - 6 pm |
| Sat: | 10 am - 4 pm |
| Sun: | Closed |
Facts, features & policies
Building Amenities
Community Rooms
- Club House
- Fitness Center: 24-Hour Fitness Center
Other
- In Unit: Full-Size Washer/Dryer
- Swimming Pool: Swimming Pool with Sundeck
Outdoor common areas
- Garden: Oversized Garden Soaking Tubs
- Patio: Patio/Balcony
Services & facilities
- Bicycle Storage: Bicycle Racks
- On-Site Maintenance: OnSiteMaintenance
- On-Site Management
- Pet Park
View description
- Spectacular Wooded, Mountain, and City Views
Unit Features
Appliances
- Dishwasher
- Dryer: Full-Size Washer/Dryer
- Garbage Disposal: Disposal
- Microwave Oven: Fully Equipped Kitchen with Built-In Microwave
- Washer: Full-Size Washer/Dryer
Cooling
- Ceiling Fan
- Central Air Conditioning: Central Heat and Air Conditioning
Flooring
- Carpet
- Vinyl: Wood-Style Vinyl Flooring
Internet/Satellite
- Cable TV Ready: Cable Ready
Other
- Patio Balcony: Patio/Balcony
Policies
Parking
- None
Lease terms
- 3, 4, 5, 6, 7, 8, 9, 10, 11, 12, 13
Pet essentials
- DogsAllowedMonthly dog rent$20One-time dog fee$300Dog deposit$100
- CatsAllowedMonthly cat rent$20One-time cat fee$300Cat deposit$100
Additional details
Dogs: One Time Fee For Second Dog: $250. Fees are per pet. $50 DNA Registration Fee (PooPrints). Restrictions: Maximum of 2 pets per apartment. Dogs must be 6 months of age or older.
Cats: One Time Fee For Second Cat: $250. Restrictions: None
Pet amenities
Pet Park
Special Features
- 9' Ceilings Throughout
- Black Appliances
- Built-in Cabinets/storage
- Common Area Wi-fi Access
- Complimentary Coffee Bar
- Counter Seating Overhang
- Fiber-optic Internet Connection
- Firepits
- Flexible Rent Payments
- Grilling/picnic Area
- Ice Maker
- Maple Kitchen Cabinets With A Tile Backsplash
- Pet Friendly
- Professionally Landscaped Grounds
- Separate Dining Room Area
- Snow Removal
- Spacious Walk-in Closets
- Window Coverings
Neighborhood: 37312
Areas of interest
Use our interactive map to explore the neighborhood and see how it matches your interests.
Travel times
Nearby schools in Cleveland
GreatSchools rating
- 6/10Candy's Creek Cherokee Elementary SchoolGrades: PK-5Distance: 0.9 mi
- 4/10Cleveland Middle SchoolGrades: 6-8Distance: 1 mi
- 7/10Cleveland High SchoolGrades: 9-12Distance: 1.2 mi
Frequently asked questions
What is the walk score of Brookes Edge?
Brookes Edge has a walk score of 38, it's car-dependent.
What schools are assigned to Brookes Edge?
The schools assigned to Brookes Edge include Candy's Creek Cherokee Elementary School, Cleveland Middle School, and Cleveland High School.
Does Brookes Edge have in-unit laundry?
Yes, Brookes Edge has in-unit laundry for some or all of the units.
What neighborhood is Brookes Edge in?
Brookes Edge is in the 37312 neighborhood in Cleveland, TN.
What are Brookes Edge's policies on pets?
To have a cat at Brookes Edge there is a required deposit of $100. This building has a one time fee of $300 and monthly fee of $20 for cats. To have a dog at Brookes Edge there is a required deposit of $100. This building has a one time fee of $300 and monthly fee of $20 for dogs.
