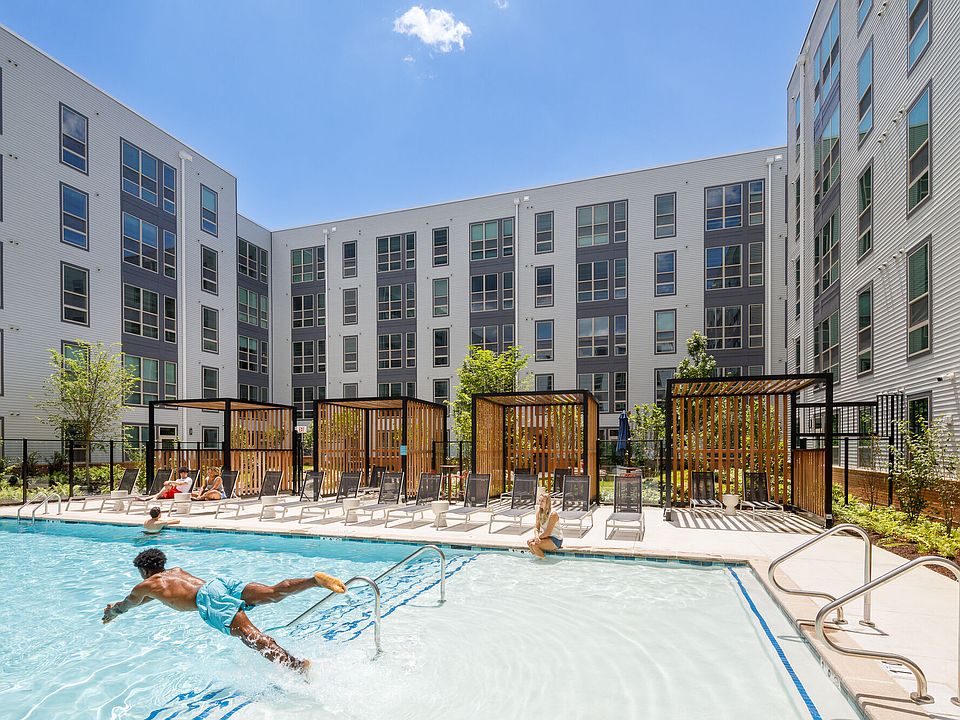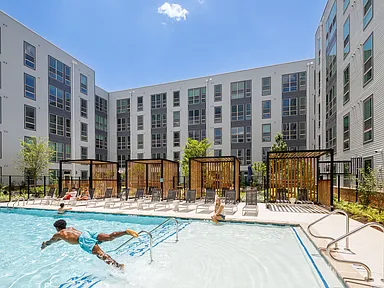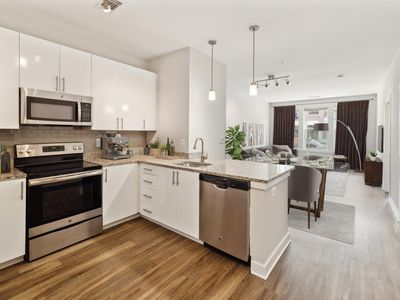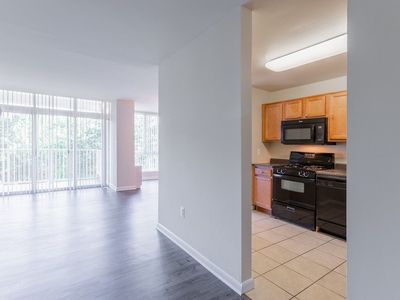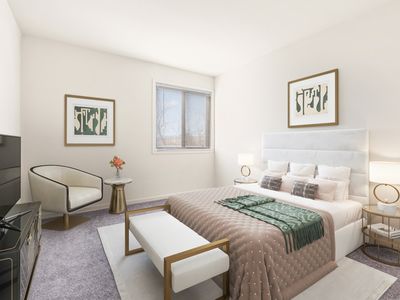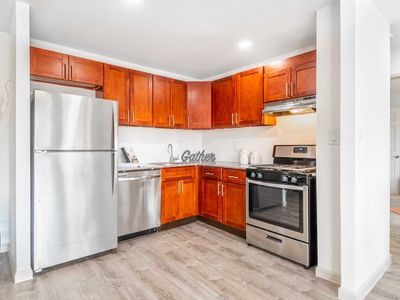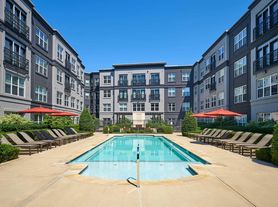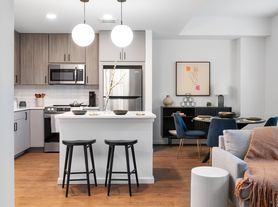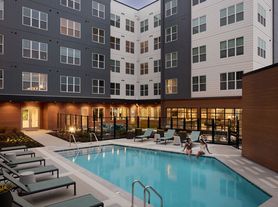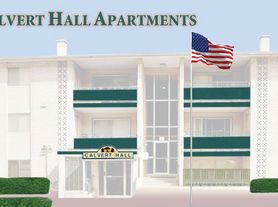Atworth
4201 River Rd, Riverdale, MD 20737
- Special offer! Price shown is Base Rent, does not include non-optional fees and utilities. Review Building overview for details.
- Up to 2 Months Free Rent *restrictions apply. contact our team for details.
Available units
Unit , sortable column | Sqft, sortable column | Available, sortable column | Base rent, sorted ascending |
|---|---|---|---|
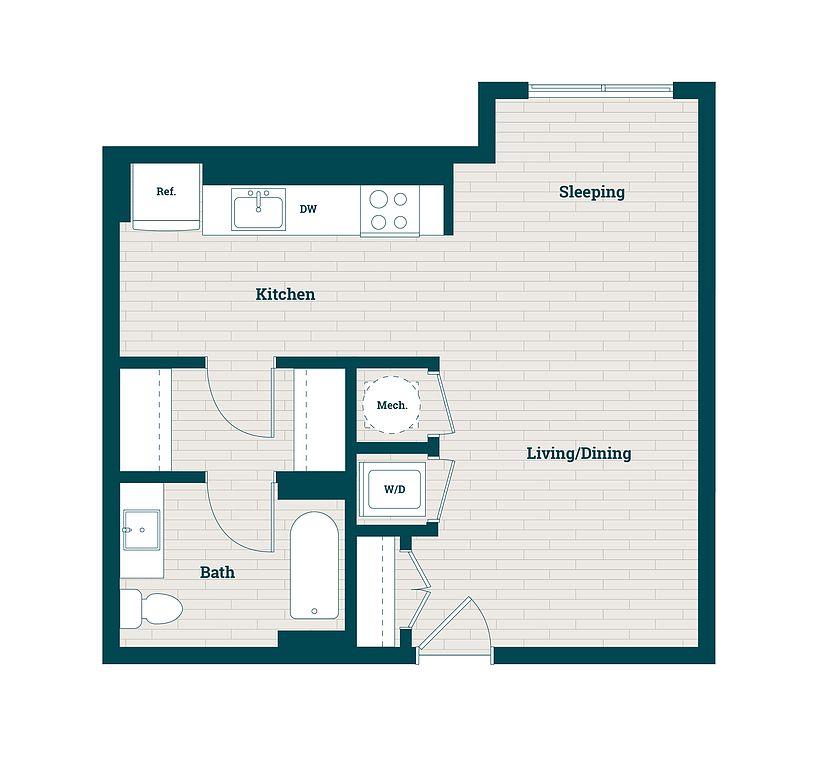 | 552 | Now | $1,894 |
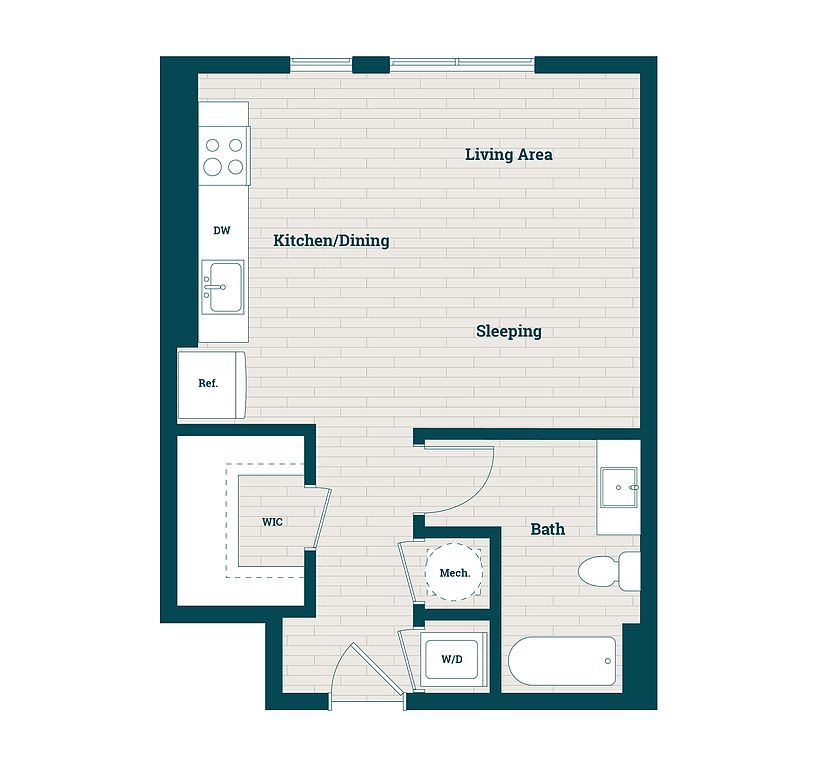 | 520 | Now | $1,904 |
 | 552 | Now | $1,909 |
 | 520 | Now | $1,914 |
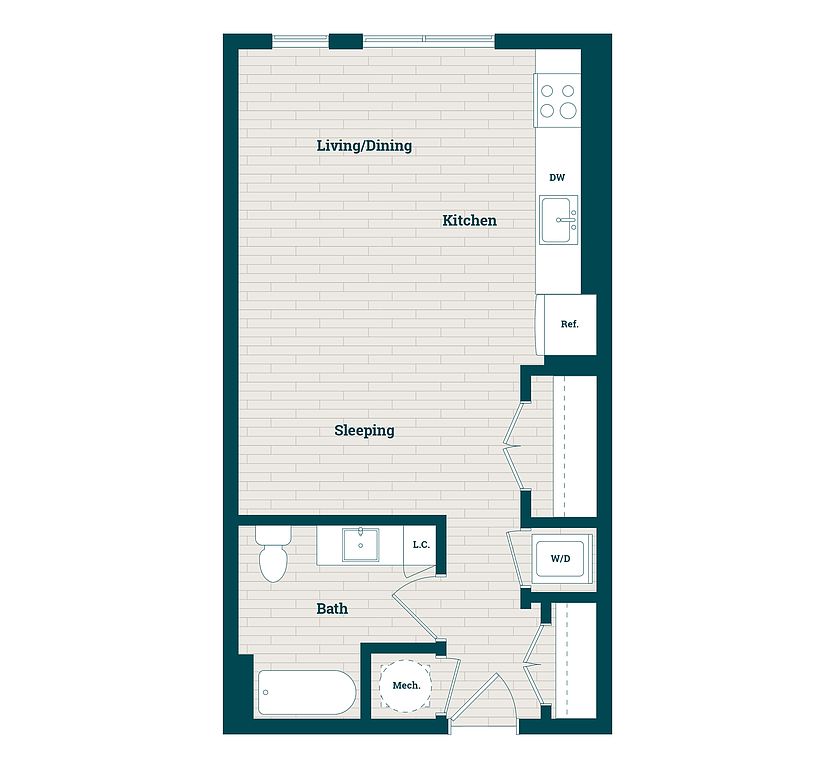 | 544 | Now | $1,914 |
 | 544 | Now | $1,914 |
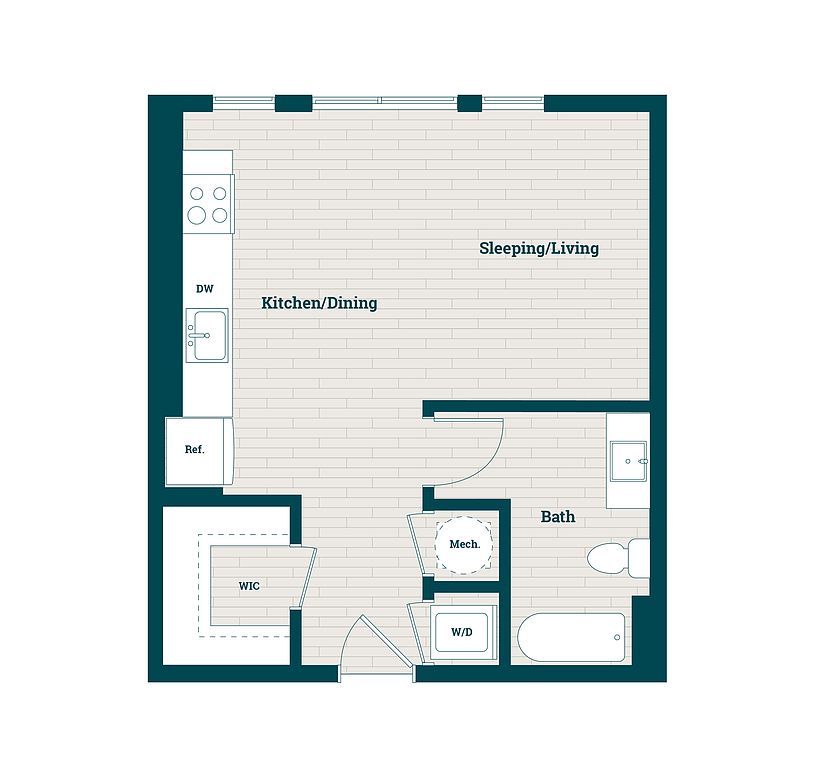 | 515 | Now | $1,919 |
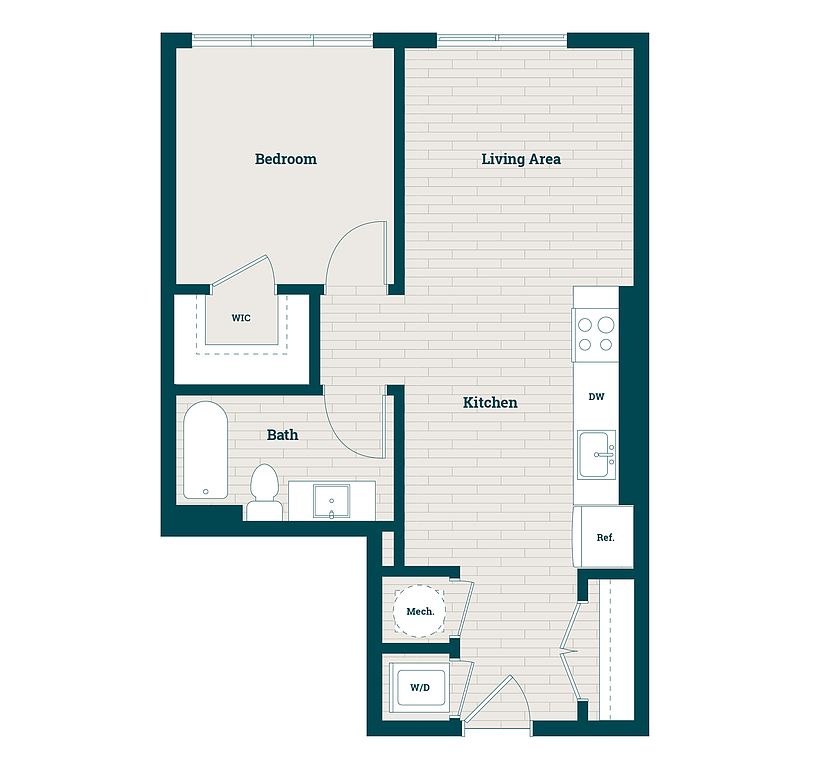 | 613 | Now | $1,919 |
 | 520 | Now | $1,929 |
 | 552 | Now | $1,939 |
 | 613 | Now | $1,939 |
 | 613 | Now | $1,939 |
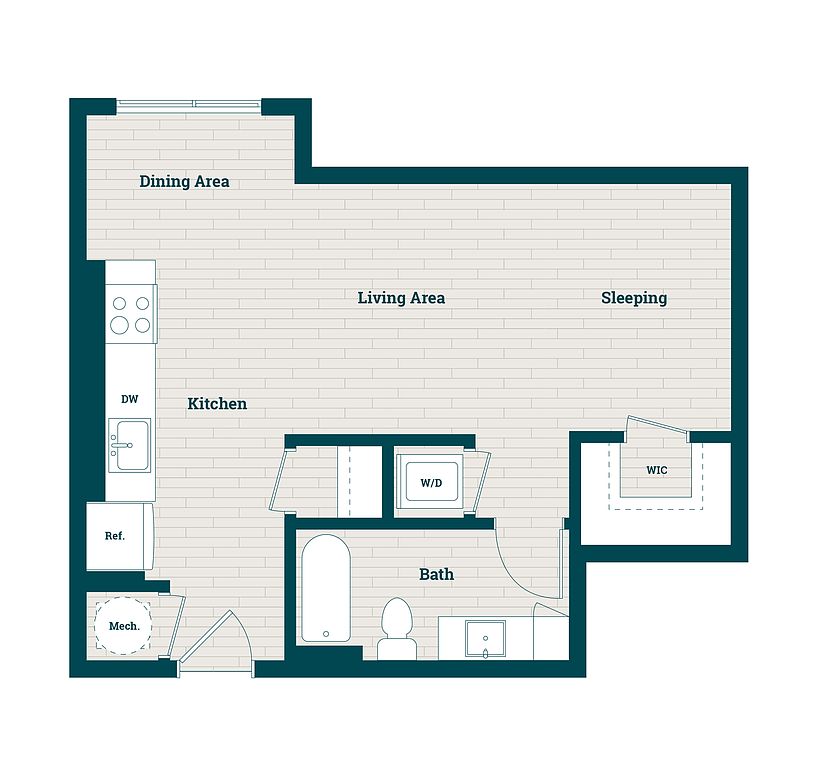 | 570 | Now | $1,949 |
 | 570 | Now | $1,954 |
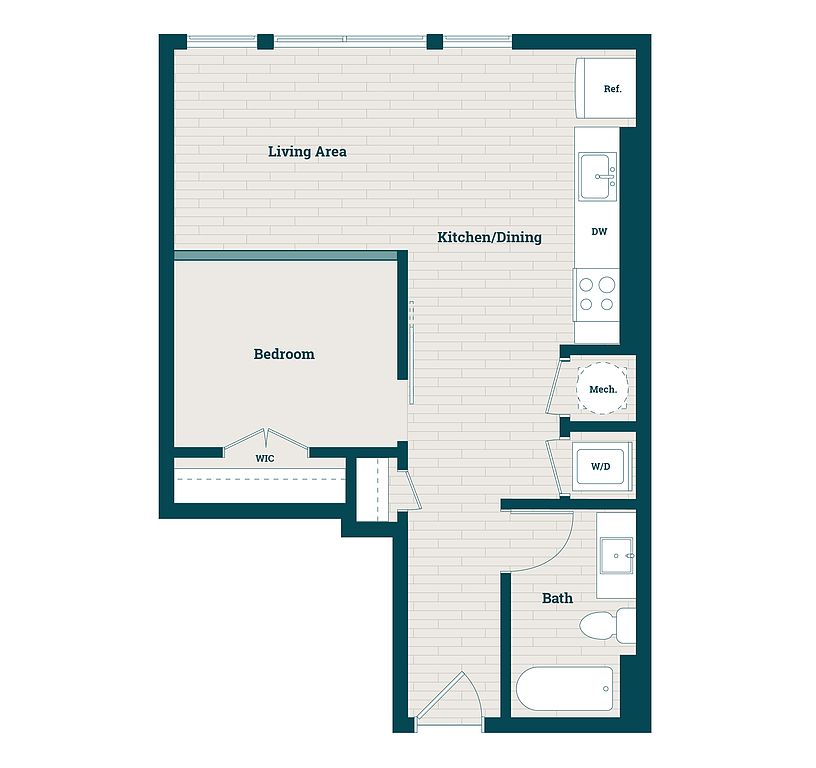 | 612 | Now | $1,954 |
What's special
Office hours
| Day | Open hours |
|---|---|
| Mon - Fri: | 9 am - 6 pm |
| Sat: | 10 am - 5 pm |
| Sun: | 12 pm - 5 pm |
Property map
Tap on any highlighted unit to view details on availability and pricing
Facts, features & policies
Building Amenities
Community Rooms
- Club House: Clubroom
- Conference Room
- Fitness Center
- Pet Washing Station
Other
- In Unit: Full-size washer/dryer
- Swimming Pool: Pool
Outdoor common areas
- Garden: Rooftop Garden
- Patio: Grill Patios
Unit Features
Appliances
- Dryer: Full-size washer/dryer
- Washer: Full-size washer/dryer
Flooring
- Wood: Wood look plank flooring
Other
- Backsplash
- Fireplace: Fire Place Patios
- Hard Surface Counter Tops
- Kitchen Island
- Patio Balcony: Grill Patios
- Stainless Steel Appliances
Policies
Parking
- Garage: Garage Parking
Lease terms
- Available months 12, 16, 24
Pet essentials
- DogsAllowedNumber allowed2Weight limit (lbs.)60Monthly dog rent$50One-time dog fee$300
- CatsAllowedNumber allowed2Weight limit (lbs.)60Monthly cat rent$50One-time cat fee$300
Restrictions
Special Features
- Workflow Or Study Rooms
- Yoga Room
Neighborhood: 20737
- Transit AccessConvenient access to buses, trains, and public transit for easy commuting.Commuter FriendlyStreamlined routes and connections make daily commuting simple.Green SpacesScenic trails and gardens with private, less-crowded natural escapes.Dining SceneFrom casual bites to fine dining, a haven for food lovers.
Riverdale Park, East Riverdale, and Edmonston in 20737 hug the Anacostia tributary trails just north of DC, mixing historic bungalows with newer townhomes. Four-season Mid-Atlantic weather brings hot, humid summers and crisp falls, while leafy streets and greenways make it easy to bike or stroll the Rhode Island Avenue Trolley Trail. The community vibe is friendly and diverse, with seasonal farmers markets and gatherings around the Riversdale House Museum. Daily conveniences cluster at The Station at Riverdale Park (Whole Foods, District Taco, Starbucks, Gold’s Gym), with Vigilante Coffee, Franklin’s Restaurant & Brewery, and the Mall at Prince George’s minutes away; Trader Joe’s sits nearby in College Park. Evenings are low-key, with taprooms and college-town spots a short hop in Hyattsville and College Park. MARC’s Riverdale stop, nearby Green/Yellow Line Metro, and quick access to US-1, MD-410, MD-295, and I-495 make commuting easy. Parks and trails are very pet- and family-friendly. According to Zillow market trends, recent months show a median asking rent in the low $2,000s, with most listings roughly $1,600–$2,700.
Powered by Zillow data and AI technology.
Areas of interest
Use our interactive map to explore the neighborhood and see how it matches your interests.
Travel times
Nearby schools in Riverdale
GreatSchools rating
- 3/10Riverdale Elementary SchoolGrades: PK-5Distance: 1.1 mi
- 3/10William Wirt Middle SchoolGrades: 6-8Distance: 1.2 mi
- 2/10Parkdale High SchoolGrades: 9-12Distance: 1.4 mi
Frequently asked questions
Atworth has a walk score of 55, it's somewhat walkable.
The schools assigned to Atworth include Riverdale Elementary School, William Wirt Middle School, and Parkdale High School.
Yes, Atworth has in-unit laundry for some or all of the units.
Atworth is in the 20737 neighborhood in Riverdale, MD.
Dogs are allowed, with a maximum weight restriction of 60lbs. A maximum of 2 dogs are allowed per unit. This building has a pet fee ranging from $300 to $300 for dogs. This building has a one time fee of $300 and monthly fee of $50 for dogs. Cats are allowed, with a maximum weight restriction of 60lbs. A maximum of 2 cats are allowed per unit. This building has a pet fee ranging from $300 to $300 for cats. This building has a one time fee of $300 and monthly fee of $50 for cats.
Yes, 3D and virtual tours are available for Atworth.
