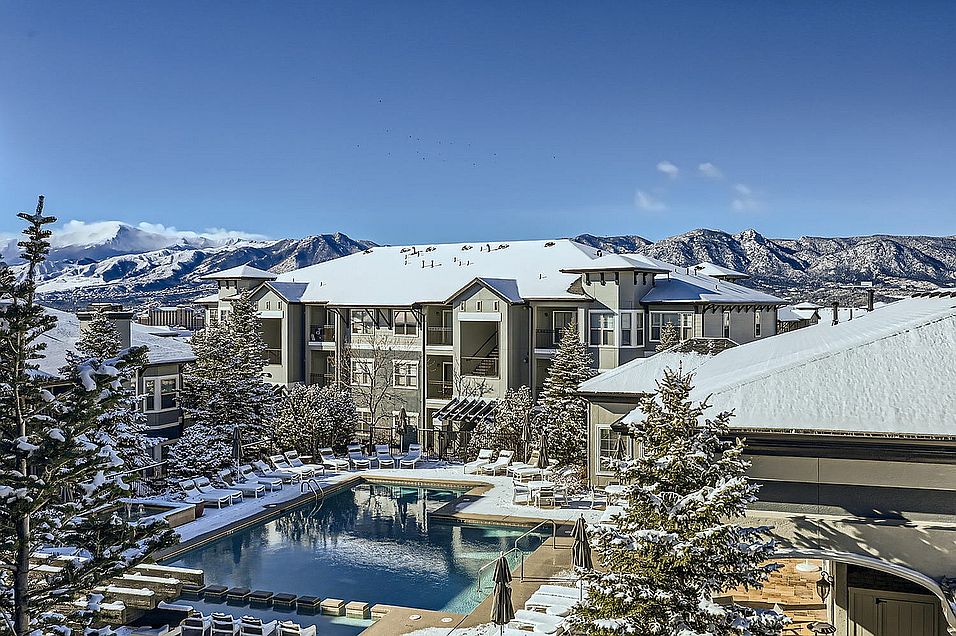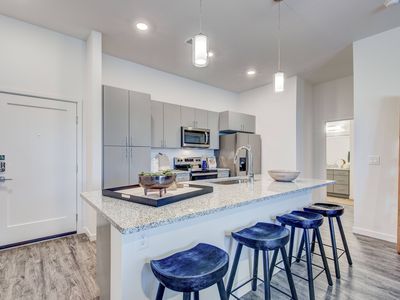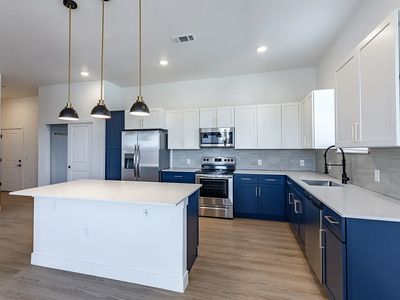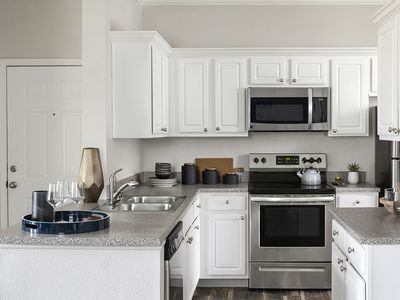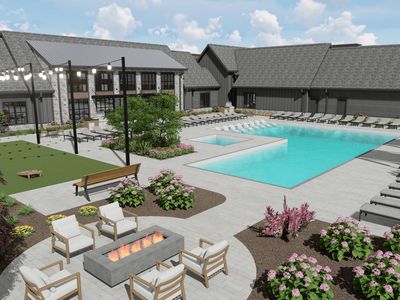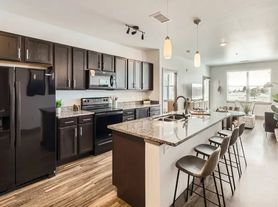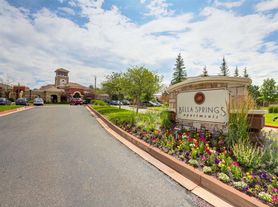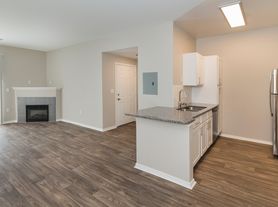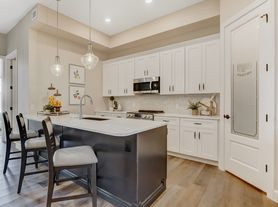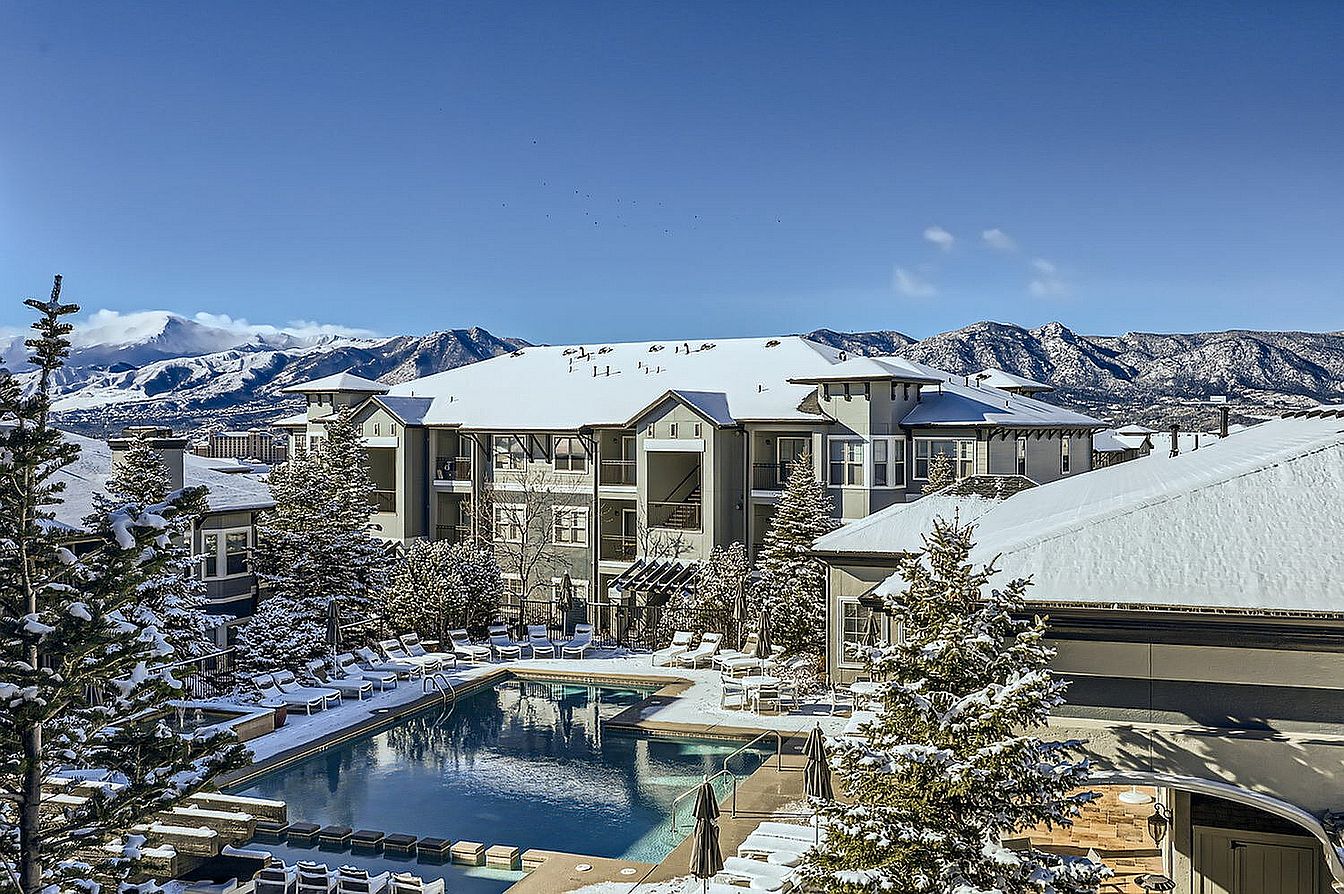
Talon Hill
1640 Peregrine Vista Hts, Colorado Springs, CO 80921
- Special offer! December Specials: Up to 6 Weeks Off Base Rent On Select Units
- Price shown is Total Price. Excludes user-selected optional fees and variable or usage-based fees and required charges due at or prior to move-in or at move-out. Utilities included in rent: None. Review Building overview for details.
Available units
This listing now includes required monthly fees in the total price.
Unit , sortable column | Sqft, sortable column | Available, sortable column | Total price, sorted ascending |
|---|---|---|---|
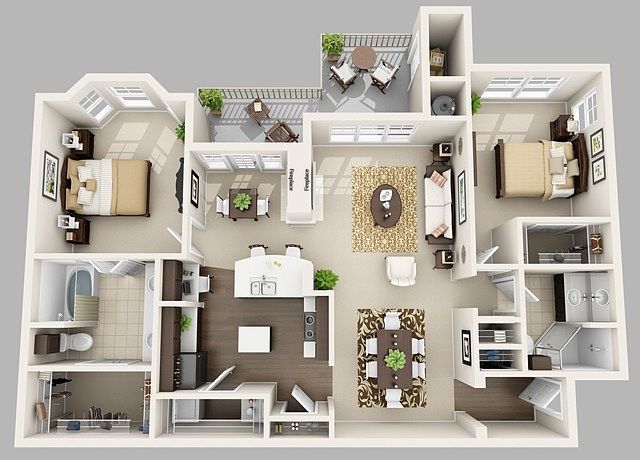 | 1,262 | Now | Price on request |
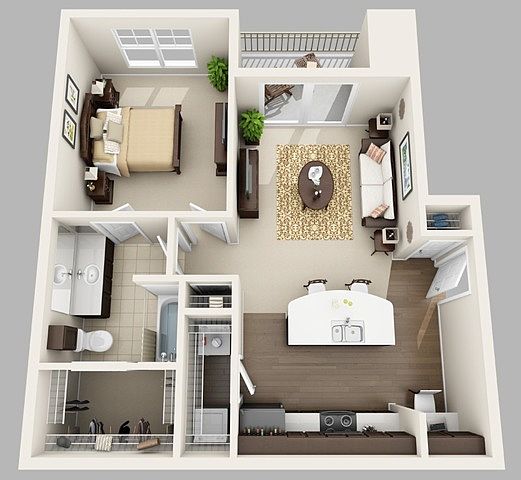 | 688 | Now | $1,479 |
 | 688 | Now | $1,479 |
 | 688 | Now | $1,489 |
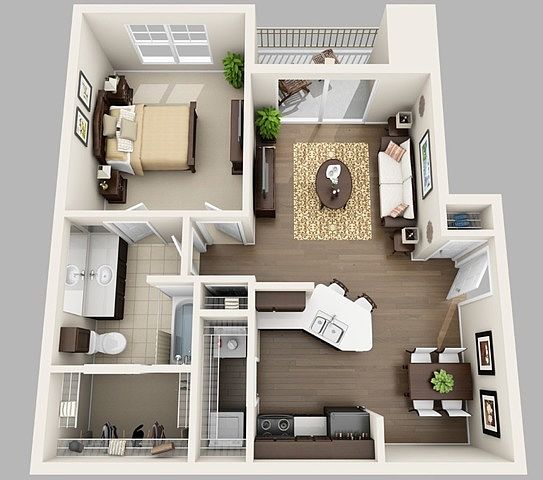 | 688 | Now | $1,499 |
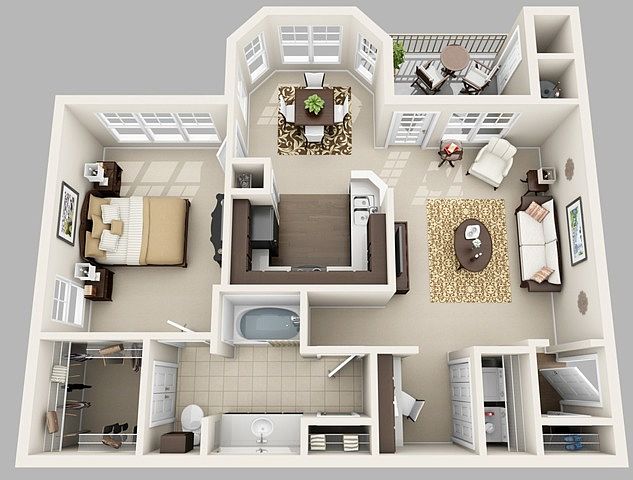 | 791 | Now | $1,624 |
 | 791 | Jan 23 | $1,636 |
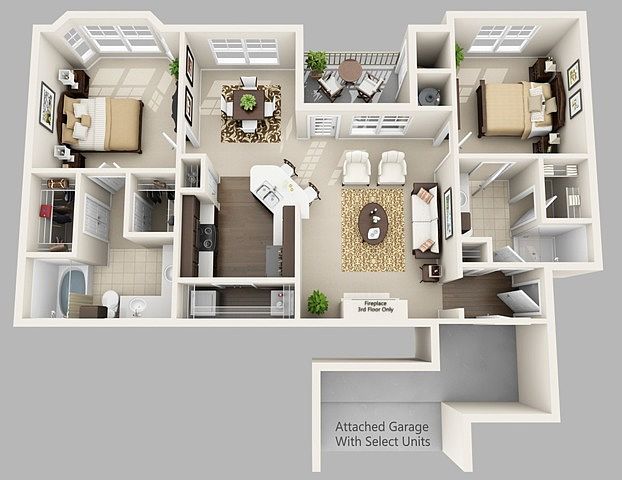 | 1,134 | Jan 16 | $1,774 |
 | 1,055 | Mar 2 | $1,858 |
 | 1,134 | Jan 16 | $2,056 |
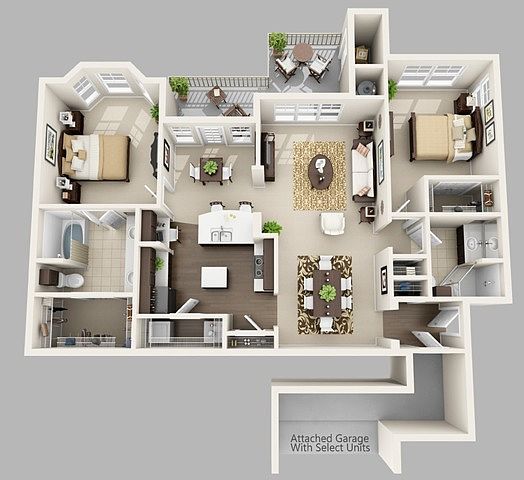 | 1,184 | Now | $2,234 |
 | 1,184 | Dec 26 | $2,244 |
 | 1,184 | Now | $2,244 |
 | 1,055 | Feb 19 | $2,271 |
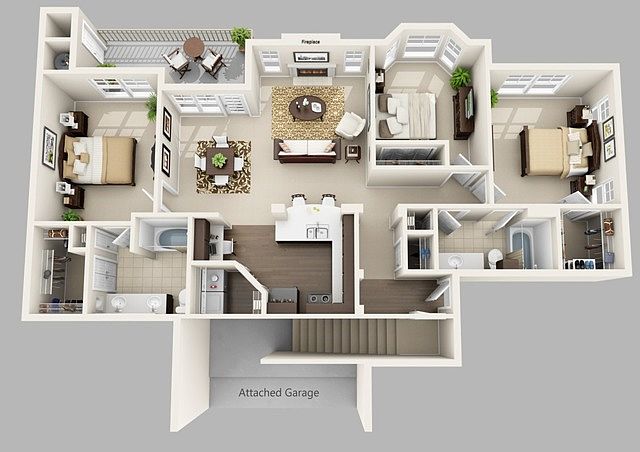 | 1,339 | Now | $2,533 |
What's special
| Day | Open hours |
|---|---|
| Mon - Fri: | 10 am - 6 pm |
| Sat: | 10 am - 5 pm |
| Sun: | Closed |
Property map
Tap on any highlighted unit to view details on availability and pricing
Facts, features & policies
Building Amenities
Community Rooms
- Business Center
- Club House: Clubroom
- Fitness Center: 24-Hour Fitness Center
- Game Room: Billiards Table and Shuffle Board
- Lounge: Fire Pit with Lounge Seating
Other
- In Unit: Full Size Washer and Dryer Included
- Swimming Pool: Swimming Pool and Spa
Outdoor common areas
- Barbecue: Gas BBQ Grilling Stations
- Garden: Garden Style Bathtubs
Services & facilities
- On-Site Maintenance: 24-Hour Emergency Maintenance
View description
- Scenic Mountain Views
Unit Features
Appliances
- Dryer: Full Size Washer and Dryer Included
- Microwave Oven: Built-in Microwave
- Washer: Full Size Washer and Dryer Included
Cooling
- Ceiling Fan: Multi-Speed Ceiling Fans in Bedrooms
Other
- 9 Ceilings
- Bay Windows *
- Black Appliances
- Built-in Computer Desks*
- Dual Vanity Sinks
- Eat-in Kitchen With Large Kitchen Island
- Fireplace: Gas Fireplace
- Granite Countertops: Granite Kitchen Countertops
- High-end Appliances: Brushed Nickel Hardware
- Overized Closets
- Private Balcony And Patios
- Private Entry
- Renovated: GS Reno 2x2
- Smart Home: Smart Home Technology
- Walk-in Showers
Policies
Parking
- Attached Garage: Attached Garage Parking
Lease terms
- 1 month, 2 months, 3 months, 4 months, 5 months, 6 months, 7 months, 8 months, 9 months, 10 months, 11 months, 12 months, 13 months, 14 months, 15 months
Pet essentials
- DogsAllowedNumber allowed2Monthly dog rent$35Dog deposit$300
- CatsAllowedNumber allowed2Monthly cat rent$35Cat deposit$300
Special Features
- Black Forest Regional Park
- Lush Green Spaces
- Online Services & Rent Pay
- Parcel System With Text & Email
- Parking: Covered Parking
- Pets Allowed: Pet Friendly
Neighborhood: Northgate
Areas of interest
Use our interactive map to explore the neighborhood and see how it matches your interests.
Travel times
Walk, Transit & Bike Scores
Nearby schools in Colorado Springs
GreatSchools rating
- 5/10The Da Vinci Academy SchoolGrades: PK-5Distance: 0.7 mi
- 7/10Discovery Canyon Campus Middle SchoolGrades: 6-8Distance: 1.9 mi
- 6/10Discovery Canyon Campus SchoolGrades: 9-12Distance: 1.9 mi
Frequently asked questions
Talon Hill has a walk score of 49, it's car-dependent.
Talon Hill has a transit score of 18, it has minimal transit.
The schools assigned to Talon Hill include The Da Vinci Academy School, Discovery Canyon Campus Middle School, and Discovery Canyon Campus School.
Yes, Talon Hill has in-unit laundry for some or all of the units.
Talon Hill is in the Northgate neighborhood in Colorado Springs, CO.
A maximum of 2 dogs are allowed per unit. To have a dog at Talon Hill there is a required deposit of $300. This building has monthly fee of $35 for dogs. A maximum of 2 cats are allowed per unit. To have a cat at Talon Hill there is a required deposit of $300. This building has monthly fee of $35 for cats.
Applicant has the right to provide Talon Hill with a Portable Tenant Screening Report (PTSR), as defined in §38-12-902(2.5), Colorado Revised Statutes; and 2) if Applicant provides Talon Hill with a PTSR, Talon Hill is prohibited from: a) charging Applicant a rental application fee; or b) charging Applicant a fee for Talon Hill to access or use the PTSR. Talon Hill may limit acceptance of PTSRs to those that are not more than 30 days old. Confirm PTSR requirements directly with Talon Hill.

