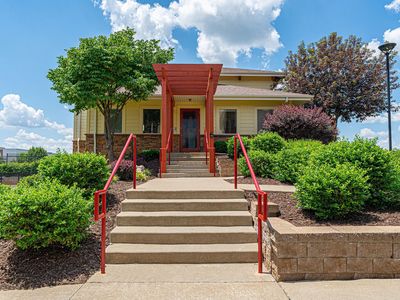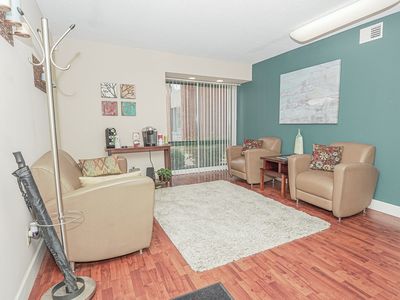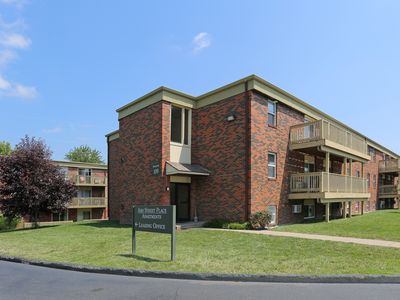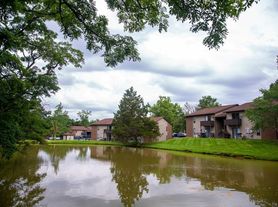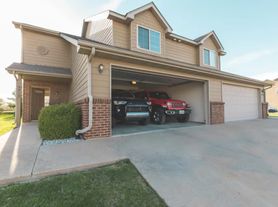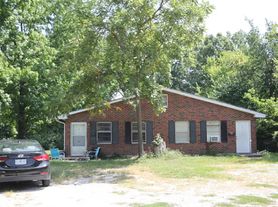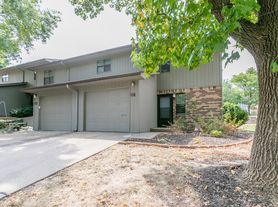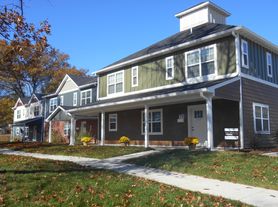Available units
Unit , sortable column | Sqft, sortable column | Available, sortable column | Base rent, sorted ascending |
|---|---|---|---|
 | 590 | Jan 7 | $924 |
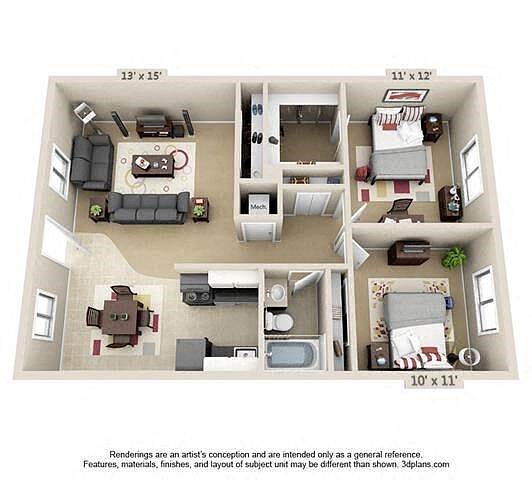 | 752 | Now | $957 |
 | 752 | Dec 27 | $957 |
 | 752 | Now | $957 |
 | 752 | Now | $957 |
 | 752 | Now | $957 |
 | 752 | Now | $967 |
 | 752 | Now | $972 |
 | 752 | Dec 30 | $972 |
 | 752 | Now | $972 |
 | 752 | Now | $982 |
What's special
| Day | Open hours |
|---|---|
| Mon - Fri: | 8:30 am - 5 pm |
| Sat: | 10 am - 4 pm |
| Sun: | Closed |
Facts, features & policies
Building Amenities
Community Rooms
- Fitness Center
Other
- Shared: Laundry Facilities
- Swimming Pool: Pool
Outdoor common areas
- Barbecue: Grilling Area
- Picnic Area
Unit Features
Other
- All Black Appliances
- Electric Furnace
- Upper Courtyard
Policies
Parking
- Off Street Parking: Open resident parking
Lease terms
- Available months 6, 7, 8, 9, 10, 11, 12
Pet essentials
- DogsAllowedNumber allowed2Weight limit (lbs.)125Monthly dog rent$25One-time dog fee$250
- CatsAllowedNumber allowed2Weight limit (lbs.)125Monthly cat rent$25One-time cat fee$250
Restrictions
Special Features
- Dog Parks
Neighborhood: 65203
- Suburban CalmSerene suburban setting with space, comfort, and community charm.Green SpacesScenic trails and gardens with private, less-crowded natural escapes.Biking TrailsSafe, accessible paths for cycling, commuting, and outdoor enjoyment.Shopping SceneBustling retail hubs with boutiques, shops, and convenient everyday essentials.
Centered in southwest Columbia, 65203 blends suburban calm with college-town energy: leafy streets in the Old Southwest and Grasslands lead to trailheads, while newer pockets near Nifong and Scott Blvd cluster around grocery runs and coffee stops. Expect four true seasons—humid summers, crisp falls, and light winter snow—and lots of outdoor time on the MKT Trail, Forum Nature Area, Twin Lakes Recreation Area (with a popular dog park), and nearby Rock Bridge Memorial State Park. Daily conveniences are easy: Hy‑Vee and Gerbes, Target and Columbia Mall, plus Toasty Goat and Lakota Coffee South, and local favorites like Murry’s, Sophia’s, and Shakespeare’s Pizza West; Wilson’s Fitness and Orangetheory keep the fitness crowd moving. Evenings are relaxed, with a short hop to downtown’s venues when you want more buzz. According to recent Zillow rental trends, the median rent sits around $1,350, with most listings in the past few months ranging roughly $900–$2,100. The area feels friendly, family‑oriented, and notably pet‑friendly, with plentiful green space and trails.
Powered by Zillow data and AI technology.
Areas of interest
Use our interactive map to explore the neighborhood and see how it matches your interests.
Travel times
Walk, Transit & Bike Scores
Nearby schools in Columbia
GreatSchools rating
- 9/10Mary Paxton Keeley Elementary SchoolGrades: PK-5Distance: 0.6 mi
- 5/10Smithton Middle SchoolGrades: 6-8Distance: 0.8 mi
- 7/10David H. Hickman High SchoolGrades: PK, 9-12Distance: 2.4 mi
Frequently asked questions
Heather Ridge has a walk score of 57, it's somewhat walkable.
The schools assigned to Heather Ridge include Mary Paxton Keeley Elementary School, Smithton Middle School, and David H. Hickman High School.
No, but Heather Ridge has shared building laundry.
Heather Ridge is in the 65203 neighborhood in Columbia, MO.
Cats are allowed, with a maximum weight restriction of 125lbs. A maximum of 2 cats are allowed per unit. This building has a one time fee of $250 and monthly fee of $25 for cats. Dogs are allowed, with a maximum weight restriction of 125lbs. A maximum of 2 dogs are allowed per unit. This building has a one time fee of $250 and monthly fee of $25 for dogs.
