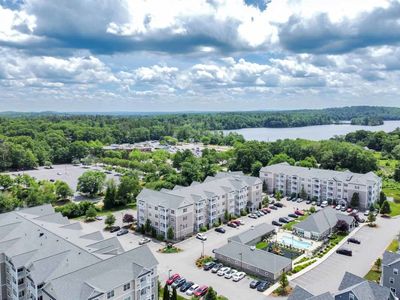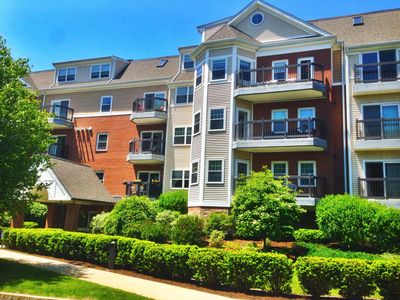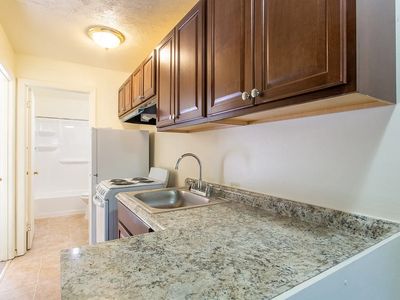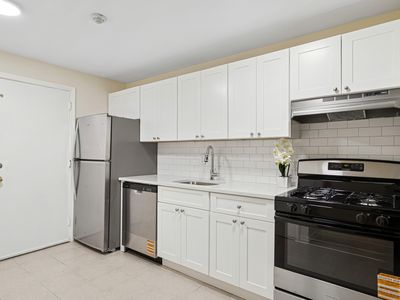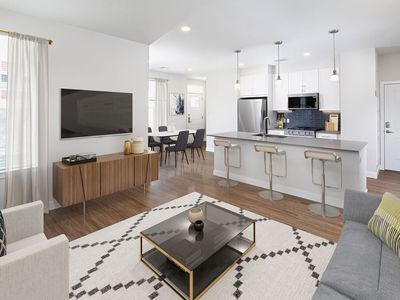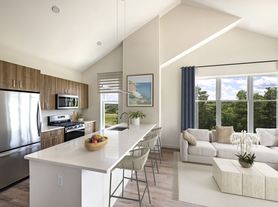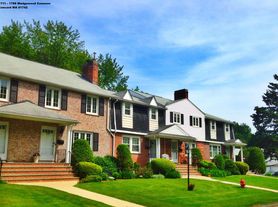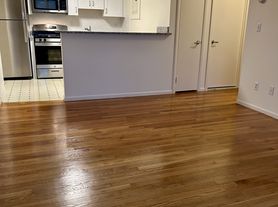A hidden historic gem! The actual site of the Village is where mill hands grew their gardens and raised their children. Located off Main Street (Route 62) just minutes from West Concord Center, the commuter rail, library, shopping, eateries, playground and so much more.
This spacious multi-level freshly painted two bedroom one and a half bath with a finished basement corner townhome offers abundant closet and storage space throughout. As you enter your private entrance into the tiled foyer this cheerful townhouse will instantly warm your heart. The bright eat-in-kitchen is fully equipped with an electric range, built-in microwave, Energy Star rated refrigerator, dishwasher, and garbage disposal. An 8 ft. sliding door opens onto your private patio which helps bring the outdoors in. As you proceed up the vaulted stairway, the multi closeted hallway leads to the master bedroom with a double closet and access to walk-through full bathroom with tub. The second bedroom is also a generous sized room with another double door closet! Your 2 room lower level with sliders leading to the lower deck makes for a great family room and office. New luxury vinal plank flooring installed in the lower level. Also included in the lower are a double door closet and storage closet. Large enclosed laundry room with washer/dryer connections (w/d are not supplied). Energy efficient gas furnace, hot water heater and central air conditioning system. Assigned parking steps from your private entrance. Water, sewer, trash, landscaping, and snow removal are included in the rent. The tenant pays gas for heat and hot water and electricity.
Easy walk to charming West Concord shops, eateries and commuter rail to Boston. Located in picturesque and historic Concord. Easy commute - minutes to Rt. 2, Rt. 128 and Rt. 495. Nearby towns: Lexington, Acton, Bedford, Lincoln, Sudbury, Wayland, Waltham, Westford.
A minimum annual net income of $109,091 is required.
Guarantors and co-signers accepted
Apartment building
2 beds
Parking lot
Air conditioning (central)
Available units
Price may not include required fees and charges
Price may not include required fees and charges.
Unit , sortable column | Sqft, sortable column | Available, sortable column | Base rent, sorted ascending |
|---|---|---|---|
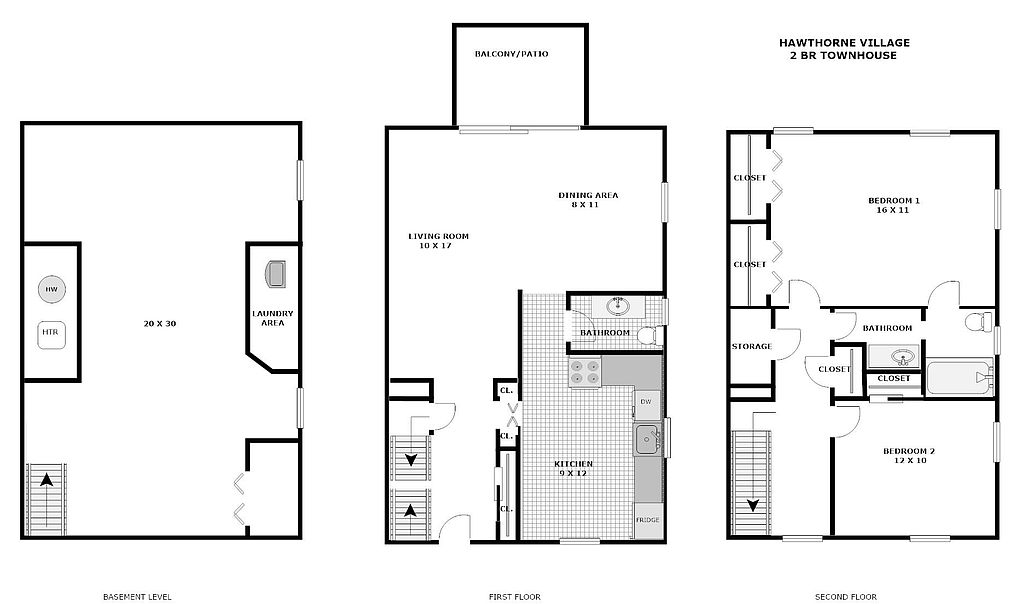 | 1,800 | Now | $3,000+ |
What's special
Hot water heaterCentral air conditioning systemFinished basementTiled foyerVaulted stairwayEnergy efficient gas furnace
Office hours
| Day | Open hours |
|---|---|
| Mon - Fri: | 8 am - 4:30 pm |
| Sat: | Closed |
| Sun: | Closed |
Facts, features & policies
Building Amenities
Other
- Laundry: Hookups
Services & facilities
- 24 Hour Maintenance
Unit Features
Appliances
- Dishwasher
- Freezer
- Garbage Disposal
- Microwave Oven
- Oven
- Range
- Refrigerator
- Washer/Dryer Hookups
Cooling
- Central Air Conditioning
Flooring
- Carpet
- Hardwood
- Laminate
- Linoleum
- Tile
Heating
- Gas
Other
- Corner Unit
- Patio Balcony
Policies
Parking
- Parking Lot
Lease terms
- One year
- More than 1 year
Pet essentials
- DogsDogs are not allowed
- CatsCats are not allowed
Neighborhood: 01742
Areas of interest
Use our interactive map to explore the neighborhood and see how it matches your interests.
Travel times
Walk, Transit & Bike Scores
Walk Score®
/ 100
Car-DependentBike Score®
/ 100
Somewhat BikeableNearby schools in Concord
GreatSchools rating
- 9/10Thoreau Elementary SchoolGrades: PK-5Distance: 0.6 mi
- 8/10Concord Middle SchoolGrades: 6-8Distance: 1.3 mi
- 10/10Concord Carlisle High SchoolGrades: 9-12Distance: 3.1 mi
Frequently asked questions
What is the walk score of Hawthorne Village?
Hawthorne Village has a walk score of 25, it's car-dependent.
What schools are assigned to Hawthorne Village?
The schools assigned to Hawthorne Village include Thoreau Elementary School, Concord Middle School, and Concord Carlisle High School.
Does Hawthorne Village have in-unit laundry?
Hawthorne Village has washer/dryer hookups available.
What neighborhood is Hawthorne Village in?
Hawthorne Village is in the 01742 neighborhood in Concord, MA.
What are Hawthorne Village's policies on pets?
Cats are not allowed. Small dogs are not allowed. Large dogs are not allowed.
