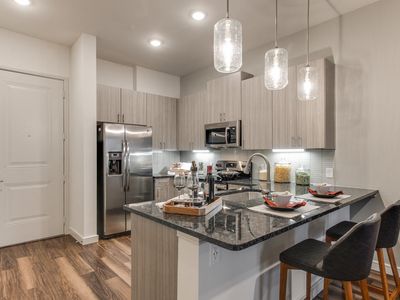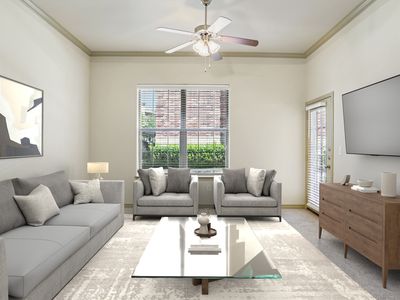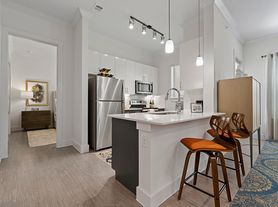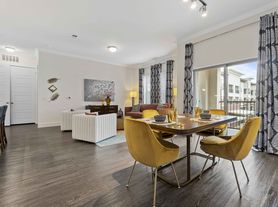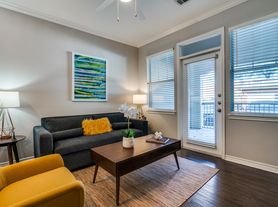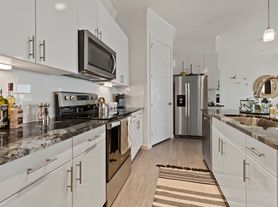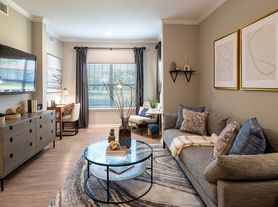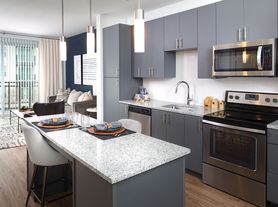Price shown is Base Rent. Residents are required to pay: At Application: Admin Fee ($150.00/unit); Application Fee ($85.00/applicant, nonrefundable); At Move-in: Security Deposit (Refundable) ($100.0-$300.0); Monthly: Water/Sewer (usage-based); Trash-Hauling (varies); Pest Control ($3.00/unit); Trash Admin Fee ($3.00/unit); Stormwater/Drainage (usage-based); Electric-3rd Party (usage-based); HOA Fees/Assessments ($3.00/unit); Stormwater/Drainage Admin Fee ($2.00/unit); Trash-Doorstep ($25.00/unit); Renters Liability Insurance-3rd Party (varies). Please visit the property website for a full list of all optional and situational fees. Floor plans are artist's rendering. All dimensions are approximate. Actual product and specifications may vary in dimension or detail. Not all features are available in every rental home. Please see a representative for details.
Special offer
- Special offer! Price shown is Base Rent, does not include non-optional fees and utilities. Review Building overview for details.
- Please contact our leasing office for pricing!
Apartment building
1-3 beds
Pet-friendly
Detached garage
Available units
Price may not include required fees and charges
Price may not include required fees and charges.
Unit , sortable column | Sqft, sortable column | Available, sortable column | Base rent, sorted ascending |
|---|---|---|---|
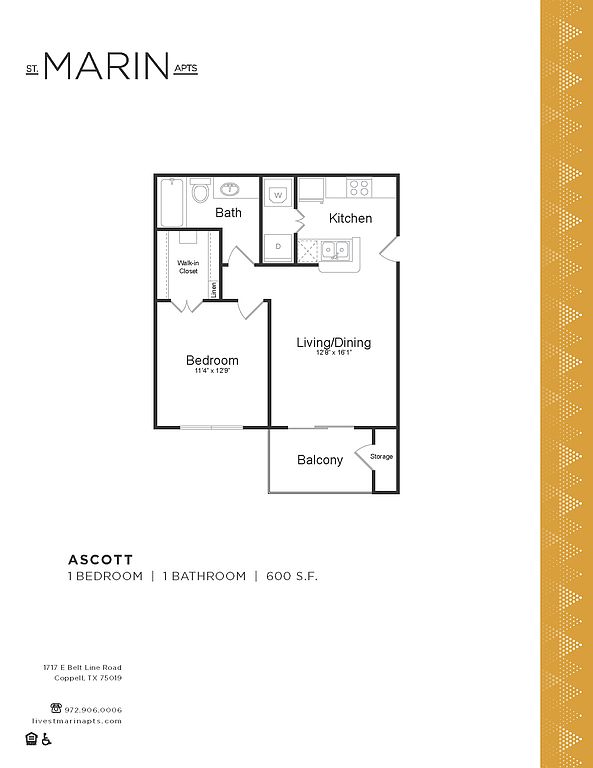 | 600 | Now | $1,122 |
 | 600 | Now | $1,122 |
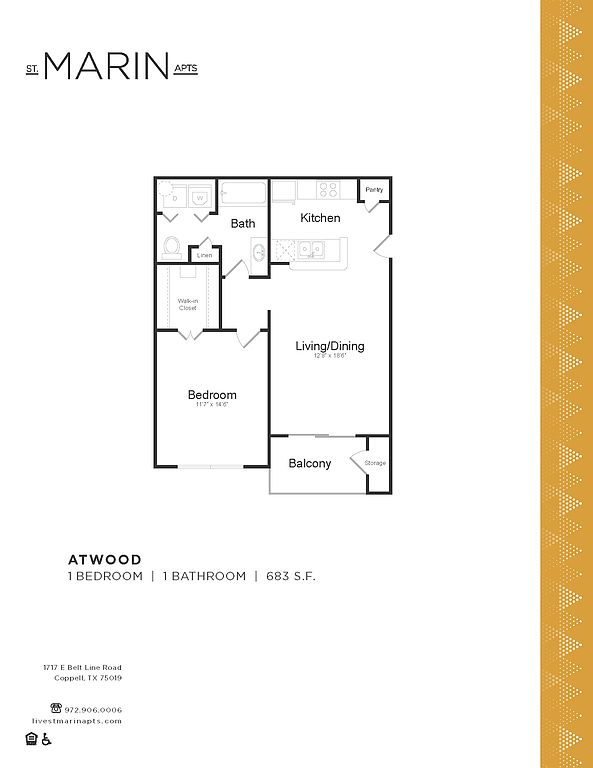 | 683 | Now | $1,125 |
 | 683 | Feb 10 | $1,129 |
 | 683 | Now | $1,169 |
 | 600 | Now | $1,184 |
 | 600 | Now | $1,193 |
 | 683 | Dec 12 | $1,200 |
 | 683 | Nov 24 | $1,229 |
 | 683 | Now | $1,237 |
 | 600 | Nov 30 | $1,254 |
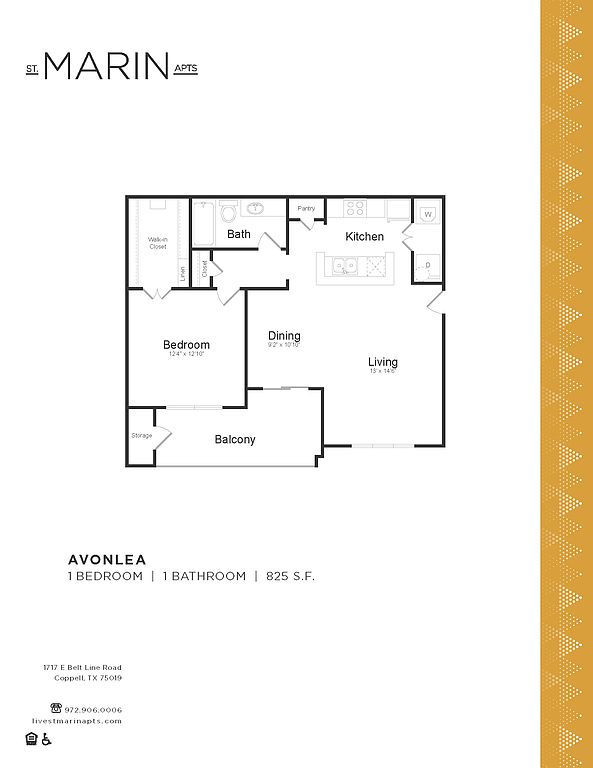 | 825 | Now | $1,288 |
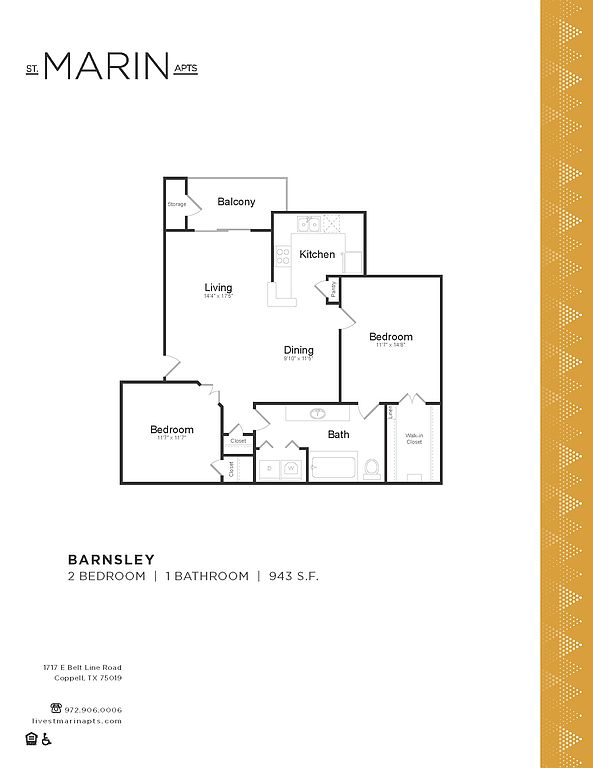 | 943 | Now | $1,294 |
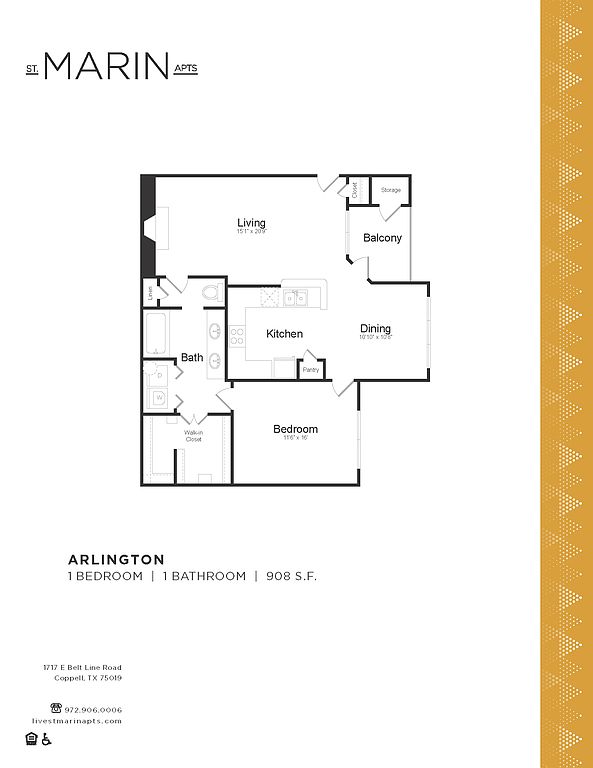 | 908 | Now | $1,301 |
 | 683 | Nov 10 | $1,329 |
What's special
Picnic area
Lunch is now al fresco
A picnic area is a rare feature. Less than 9% of buildings in Dallas County have this amenity.
Property map
Tap on any highlighted unit to view details on availability and pricing
Use ctrl + scroll to zoom the map
Facts, features & policies
Building Amenities
Community Rooms
- Business Center: Newly Renovated Lounge and Business Center
- Fitness Center: Two Renovated, State of the Art Fitness Centers
Fitness & sports
- Basketball Court: Newly Renovated Indoor Basketball Court
Other
- Hookups: Washer and Dryer Connections
- Swimming Pool: Three Outdoor Swimming Pools, including Salt Water
Outdoor common areas
- Garden: Garden Style Bathtubs
- Picnic Area: Beautifully Landscaped BBQ and Picnic Area
- Trail: Walking/Jogging Trail
Services & facilities
- Storage Space: Additional Storage Available*
Unit Features
Appliances
- Washer/Dryer Hookups: Washer and Dryer Connections
Cooling
- Ceiling Fan
Flooring
- Hardwood: Hardwood Floors*
Policies
Parking
- Detached Garage: Carport or Detached Garage Available*
- Parking Lot: Other
Lease terms
- 3, 4, 5, 6, 7, 8, 9, 10, 11, 12, 13, 14
Pet essentials
- DogsAllowed
- CatsAllowed
Additional details
Restrictions: Breed restrictions apply. Please call for details.
Special Features
- At&t Fiber Internet Service
- Built-in Bookshelves*
- Cedar Closets*
- Designer Lighting*
- Double Sinks In Primary Bath
- Fireplaces With Mantles*
- Granite Countertops*
- Island / Breakfast Bar
- Package Concierge Locker Room
- Pantry And Linen Storage
- Pet Friendly With Three Dog Parks
- Private Patios And Balconies
- Spacious Walk-in Closets
- Townhome Style Apartments Available
- Undermount Sink*
- Vaulted Or 9-foot Ceilings
Neighborhood: 75019
Areas of interest
Use our interactive map to explore the neighborhood and see how it matches your interests.
Travel times
Nearby schools in Coppell
GreatSchools rating
- 8/10Riverchase ElementaryGrades: PK-5Distance: 1.1 mi
- 5/10Bush Middle SchoolGrades: 6-8Distance: 0.3 mi
- 5/10Ranchview High SchoolGrades: 9-12Distance: 2.3 mi
Frequently asked questions
What is the walk score of St. Marin?
St. Marin has a walk score of 45, it's car-dependent.
What schools are assigned to St. Marin?
The schools assigned to St. Marin include Riverchase Elementary, Bush Middle School, and Ranchview High School.
Does St. Marin have in-unit laundry?
St. Marin has washer/dryer hookups available.
What neighborhood is St. Marin in?
St. Marin is in the 75019 neighborhood in Coppell, TX.
There are 15+ floor plans availableWith 130% more variety than properties in the area, you're sure to find a place that fits your lifestyle.
