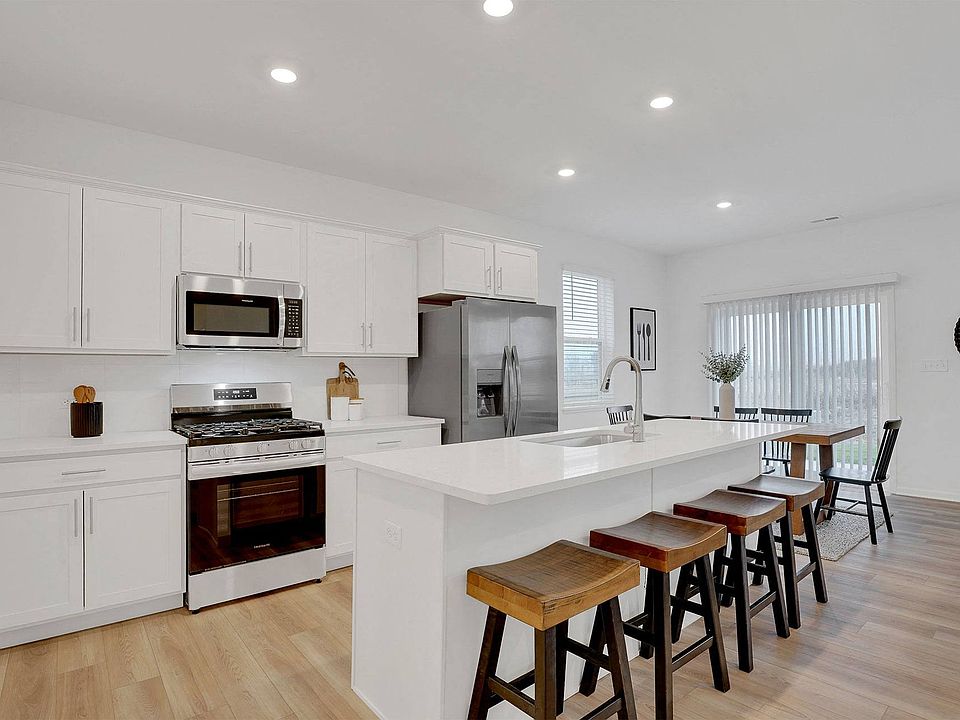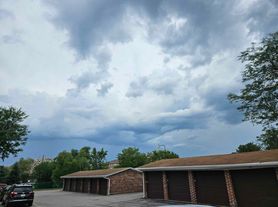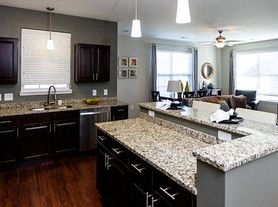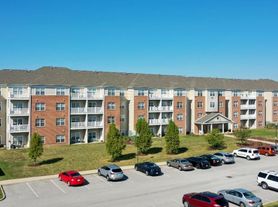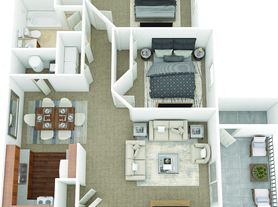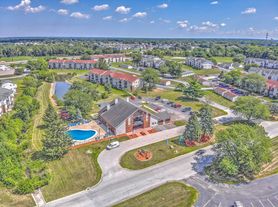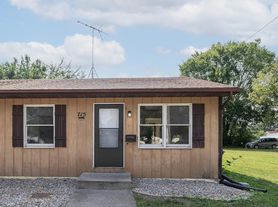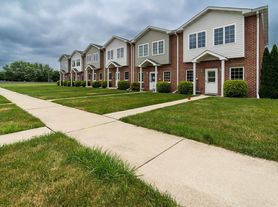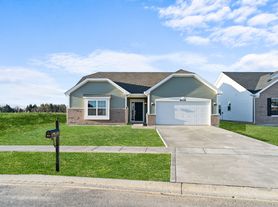
- Special offer! LIMITED TIME - Call today and discover how to receive 1.5 Months Free on select floorplans!
Available units
Unit , sortable column | Sqft, sortable column | Available, sortable column | Base rent, sorted ascending |
|---|---|---|---|
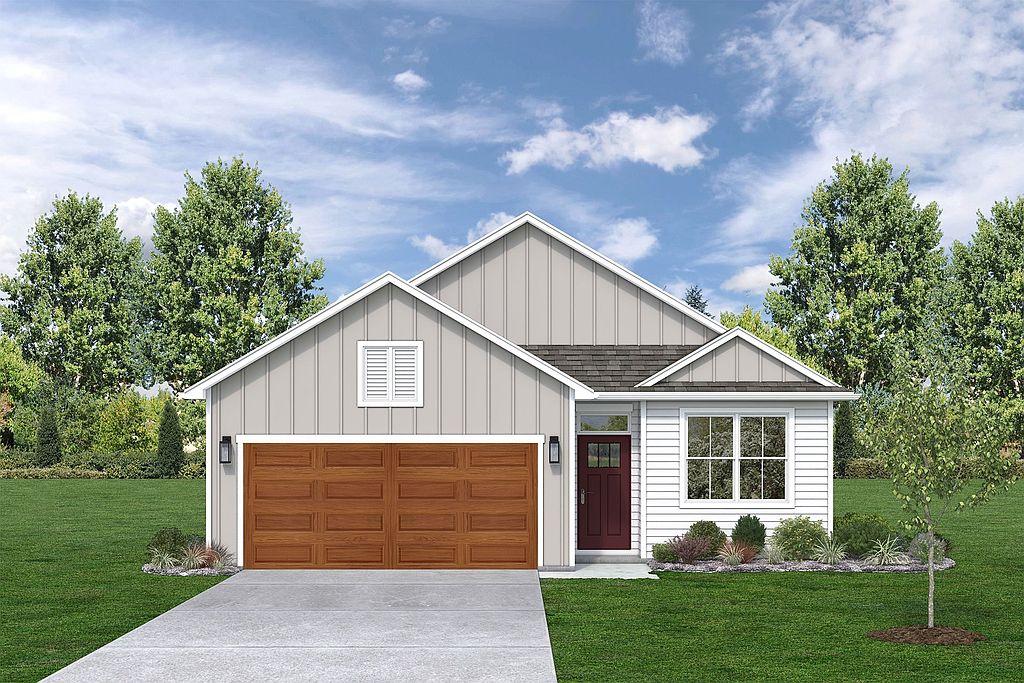 | 1,200 | Sep 14 | $2,570 |
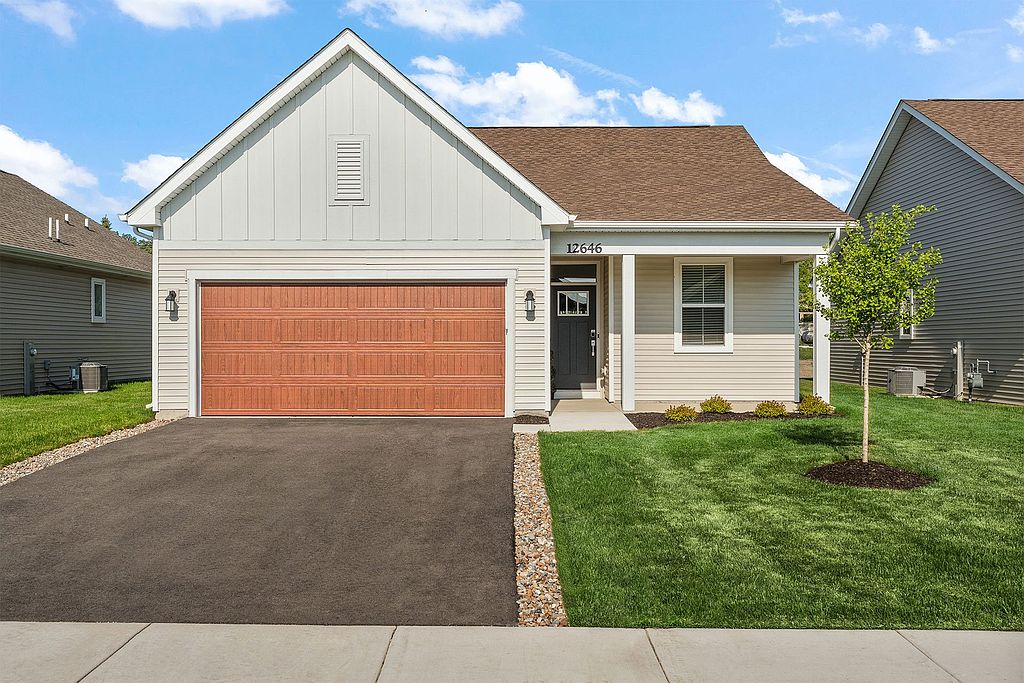 | 1,224 | Sep 14 | $2,650 |
 | 1,224 | Sep 14 | $2,650 |
 | 1,224 | Oct 2 | $2,700 |
 | 1,224 | Oct 7 | $2,705 |
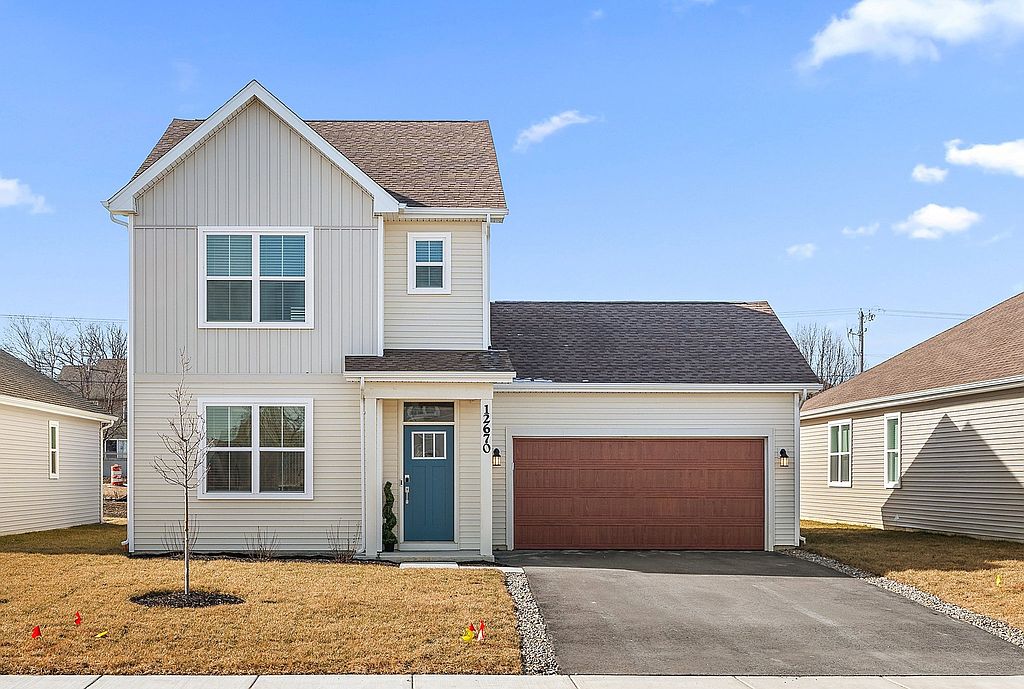 | 1,517 | Now | $2,775 |
 | 1,517 | Aug 13 | $2,775 |
 | 1,517 | Sep 14 | $2,775 |
 | 1,517 | Oct 14 | $2,825 |
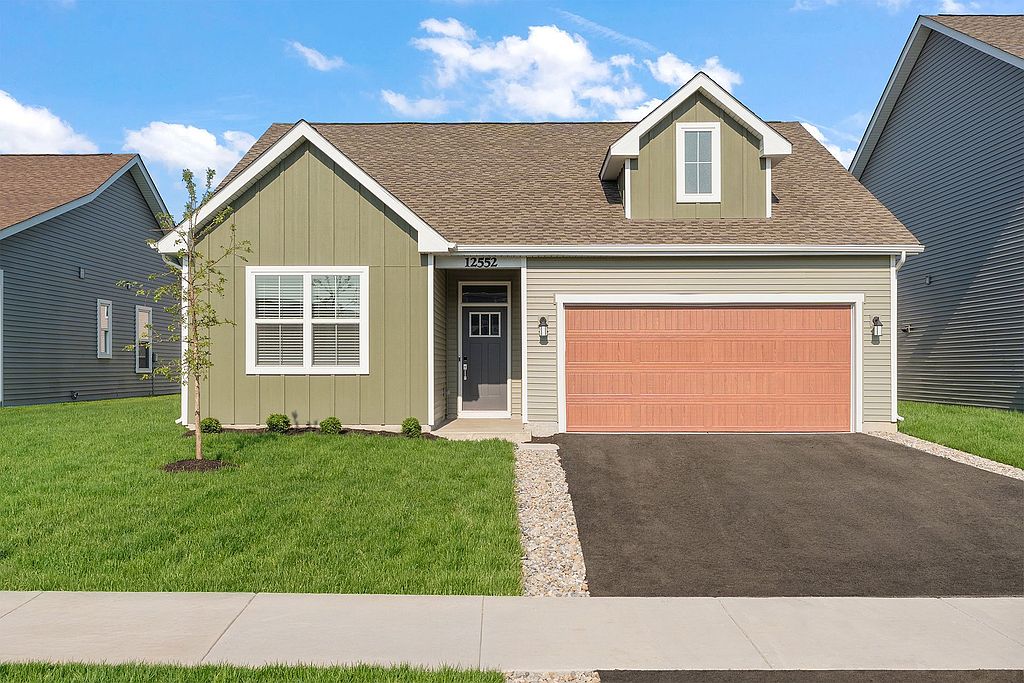 | 1,365 | Aug 14 | $2,825 |
 | 1,365 | Now | $2,825 |
 | 1,365 | Aug 14 | $2,825 |
 | 1,365 | Now | $2,825 |
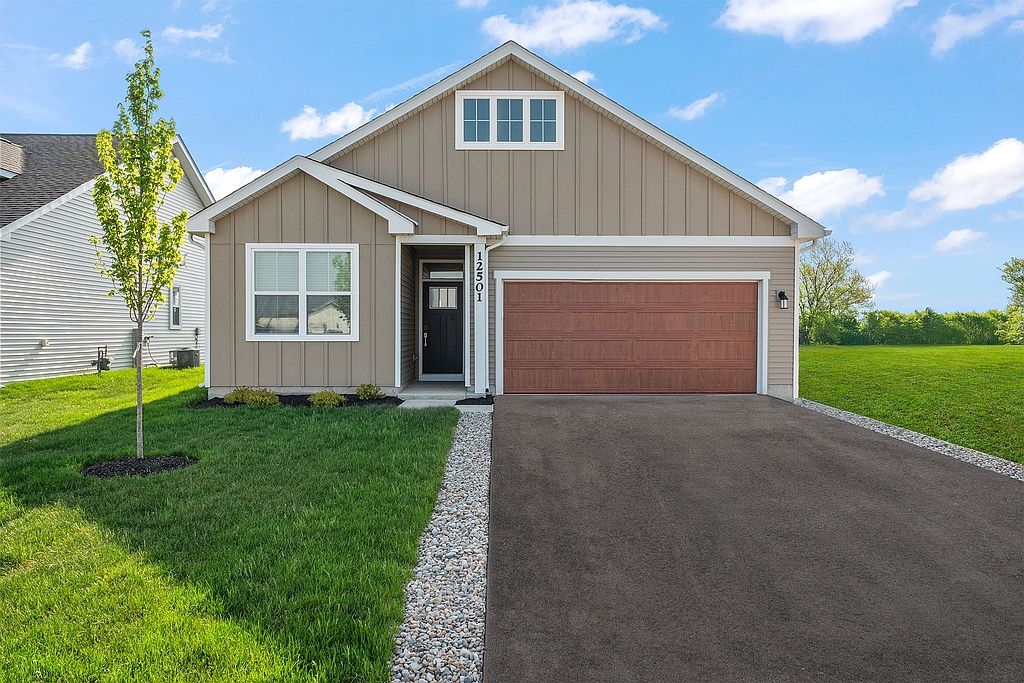 | 1,513 | Oct 7 | $2,905 |
 | 1,513 | Aug 14 | $2,975 |
What's special
Office hours
| Day | Open hours |
|---|---|
| Mon: | 9 am - 6 pm |
| Tue: | 9 am - 6 pm |
| Wed: | 9 am - 6 pm |
| Thu: | 9 am - 7 pm |
| Fri: | 9 am - 6 pm |
| Sat: | 9 am - 5 pm |
| Sun: | Closed |
Property map
Tap on any highlighted unit to view details on availability and pricing
Facts, features & policies
Community Amenities
Community Rooms
- Club House: Clubhouse and Multipurpose Room
- Fitness Center: State-of-the-Art Fitness Center
- Lounge: Outdoor Patio and Lounge Areas
Other
- In Unit: In-Unit Washer & Dryer
- Swimming Pool: Resort-Style Outdoor Swimming Pool
Outdoor common areas
- Lawn: Game Lawn with Artificial Turf
- Patio: Private Patio
- Picnic Area: Picnic Area with Grilling Stations
- Playground: On-Site Playground
- Sundeck: In-Pool Chaise Lounge Chair Sundeck
Services & facilities
- Online Rent Payment: Online Resident Portal
View description
- Wooded/Nature Views*
Unit Features
Appliances
- Dryer: In-Unit Washer & Dryer
- Washer: In-Unit Washer & Dryer
Cooling
- Ceiling Fan: Ceiling Fans
- Central Air Conditioning: Central Air Conditioning & Heating
Internet/Satellite
- Cable TV Ready: High-Speed Internet Access & Cable Ready
Policies
Lease terms
- 12, 13, 14, 15, 16, 17, 18
Pets
Cats
- Allowed
- 4 pet max
- $300 pet deposit
- $300 one time fee
- $50 monthly pet fee
Dogs
- Allowed
- 4 pet max
- $300 pet deposit
- $300 one time fee
- $50 monthly pet fee
- $300 non-refundable pet fee per household. Limit 4 pets per home. $50 monthly pet fee per pet. Breed restrictions apply.
Parking
- Detached Garage: Garage Lot
- Garage: Attached Two-Car Garage
- Parking Available: Guest Parking Available
- Parking Lot: Other
Smoking
- This is a smoke free community
Special Features
- 2, 3, And 4-bedroom Floor Plans
- 24-hour Emergency Maintenance Services
- Accessibility Features*
- Activity Barn
- Alloy Water Leak Detector
- Ample Green Space
- Ample Storage
- Common Area Wi-fi Access
- Community Central Park
- Community Snow Removal
- Designated Dining Area
- Drop Zone*
- Dual Vanity Sinks
- Entry Foyer With Coat Closet*
- Flex Spaces*
- Gooseneck Kitchen Faucet With Pull Down Sprayer
- Gourmet Open-concept Kitchen
- Home Repairs & Maintenance Included
- Honeywell Smart Thermostat
- Individual Water Heater
- Kitchen Island
- Linen Closet Storage
- Local Discounts For Residents
- Morning Kitchen Pantry
- Neighborhood Walking Trails
- Outdoor Fire Pit
- Oversized Windows
- Pet Retreat*
- Pet-friendly Community
- Pickleball Court
- Planned Social Activities For Residents
- Plush Carpeting In Bedrooms
- Preferred Employer Program
- Private Driveway
- Private Yard
- Professional Landscaping
- Professional Management Team
- Recessed & Designer Pendant Lighting
- Renters Insurance Program
- Ring Doorbell
- Smart Home Technology
- Stainless-steel Energy-efficient Appliances
- Stars & Stripes Military Rewards Program
- Trash & Recycling Pickup Services
- Tub/shower Combination
- Various Lease Term Options
- Walk-in Closets With Built-in Shelving
- Walk-in Shower With Glass Door*
- White Shaker-style Cabinetry
- Wood-style Blinds
- Wood-style Plank Flooring
- Yale Smart Lock
Neighborhood: 46307
Areas of interest
Use our interactive map to explore the neighborhood and see how it matches your interests.
Travel times
Nearby schools in Crown Point
GreatSchools rating
- 6/10Dwight D Eisenhower Elementary SchoolGrades: PK-5Distance: 1.8 mi
- 8/10Robert Taft Middle SchoolGrades: 6-8Distance: 3.1 mi
- 9/10Crown Point High SchoolGrades: 9-12Distance: 1.6 mi
Frequently asked questions
Canvas at Crown Point has a walk score of 1, it's car-dependent.
The schools assigned to Canvas at Crown Point include Dwight D Eisenhower Elementary School, Robert Taft Middle School, and Crown Point High School.
Yes, Canvas at Crown Point has in-unit laundry for some or all of the units.
Canvas at Crown Point is in the 46307 neighborhood in Crown Point, IN.
A maximum of 4 cats are allowed per unit. To have a cat at Canvas at Crown Point there is a required deposit of $300. This community has a one time fee of $300 and monthly fee of $50 for cats. A maximum of 4 dogs are allowed per unit. To have a dog at Canvas at Crown Point there is a required deposit of $300. This community has a one time fee of $300 and monthly fee of $50 for dogs.
Yes, 3D and virtual tours are available for Canvas at Crown Point.
