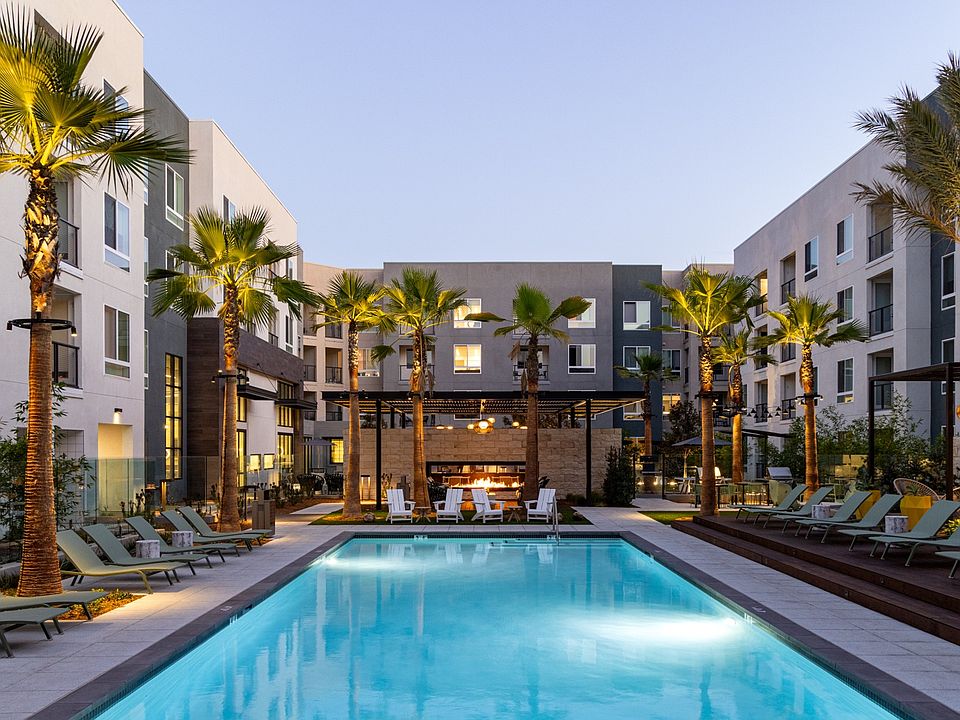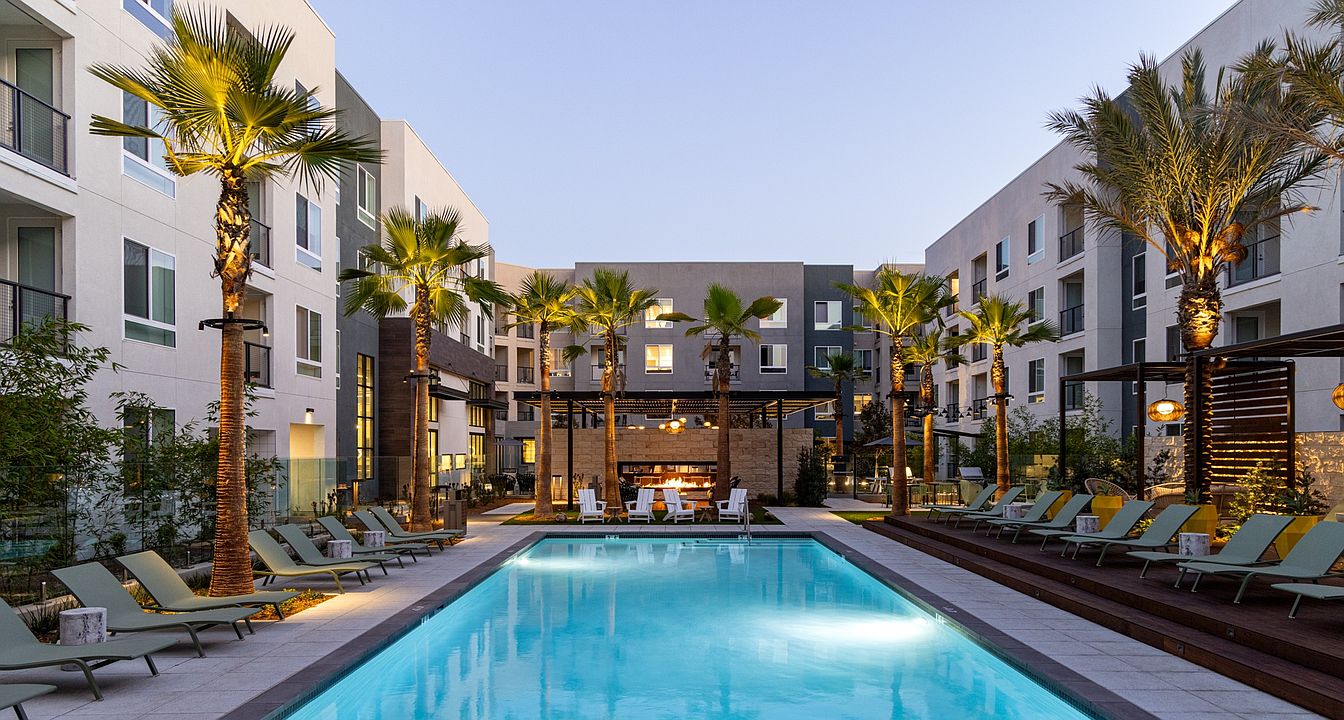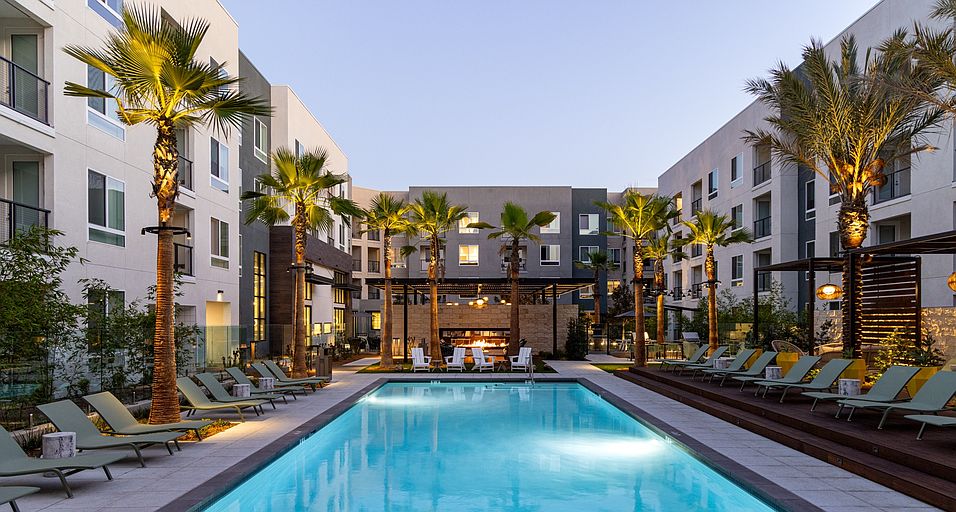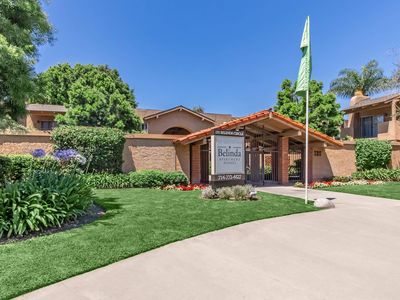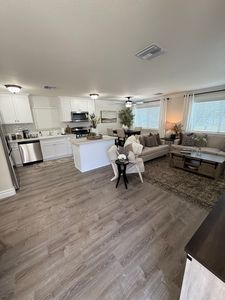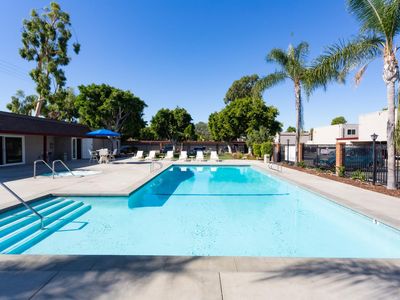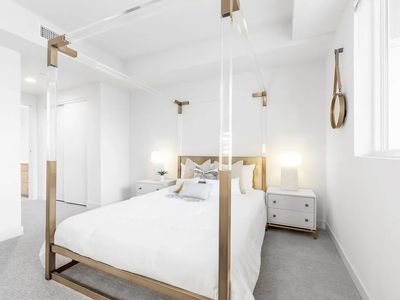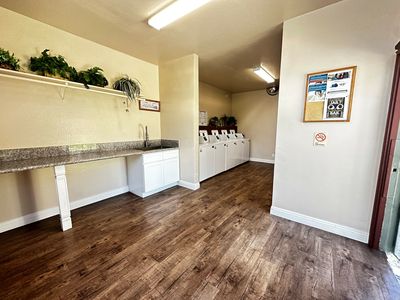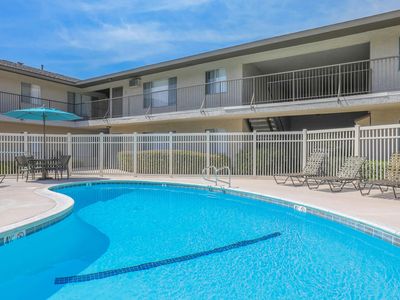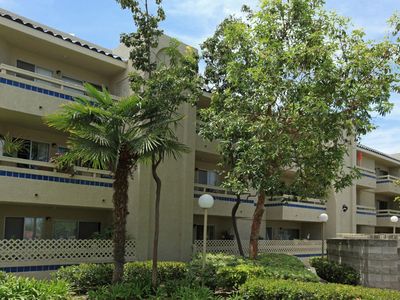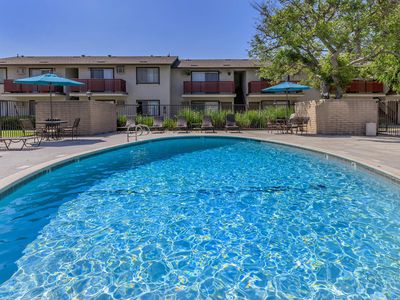Go everywhere life takes you at Acadia, a brand-new community in Cypress that's a short walk to Trader Joe's, fitness studios, specialty shops, and popular restaurants. You'll find yourself right at home at Acadia, where interconnected social and co-workspaces have an indoor-outdoor feel and interiors are inspired by nature.
Apartment building
1-3 beds
Pet-friendly
Air conditioning (central)
In-unit laundry (W/D)
Available units
Price may not include required fees and charges
Price may not include required fees and charges.
Unit , sortable column | Sqft, sortable column | Available, sortable column | Base rent, sorted ascending |
|---|---|---|---|
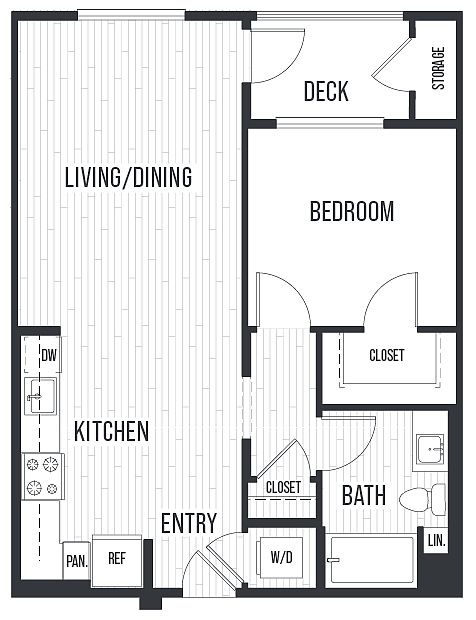 | 742 | Now | $3,172 |
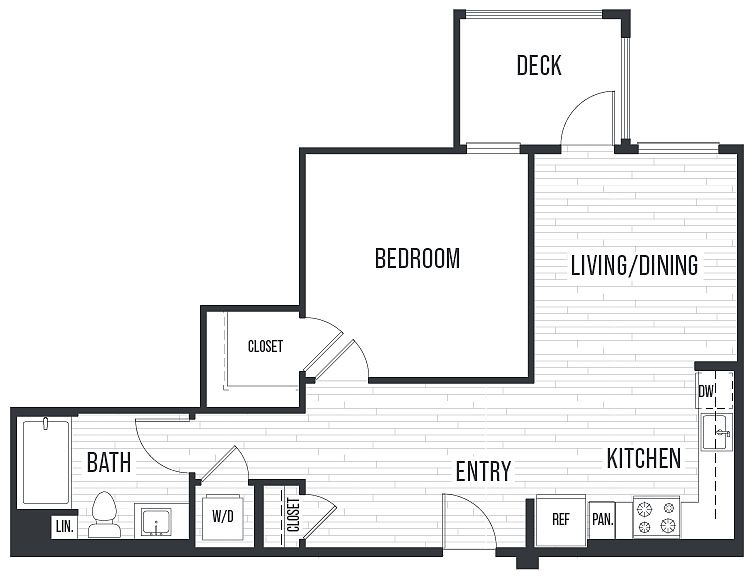 | 729 | Now | $3,220 |
 | 742 | Oct 26 | $3,286 |
 | 742 | Now | $3,294 |
 | 742 | Nov 8 | $3,311 |
 | 739 | Nov 9 | $3,311 |
 | 742 | Oct 7 | $3,327 |
 | 742 | Oct 24 | $3,401 |
 | 742 | Now | $3,409 |
 | 729 | Now | $3,459 |
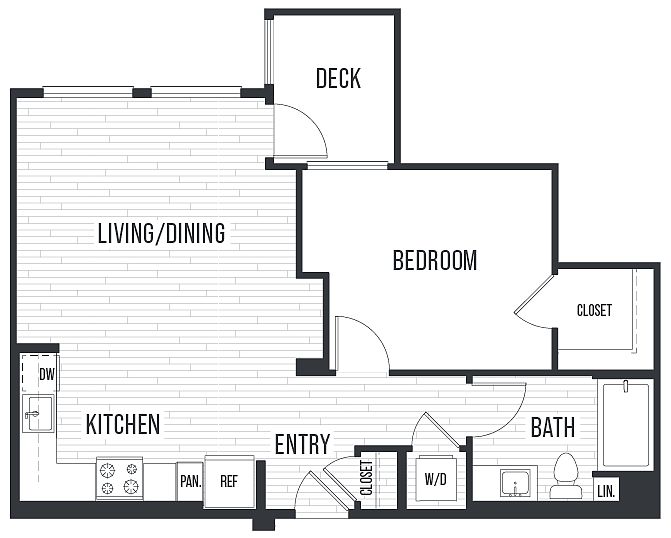 | 739 | Now | $3,479 |
 | 742 | Oct 5 | $3,719 |
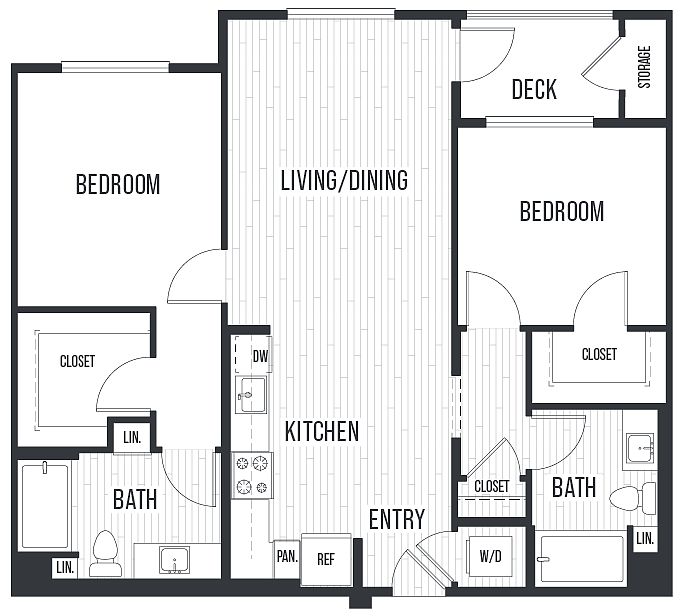 | 1,083 | Now | $3,926 |
 | 1,083 | Now | $4,023 |
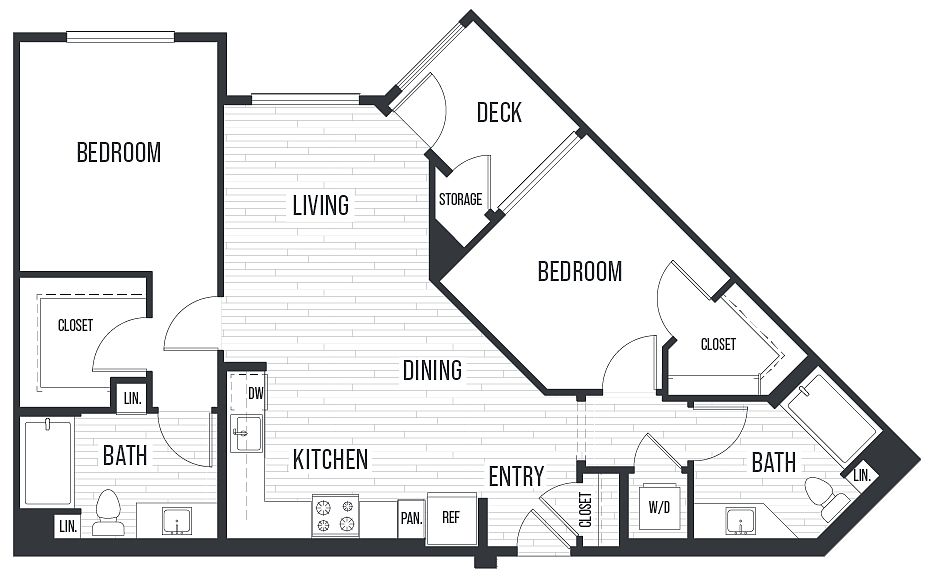 | 1,075 | Now | $4,023 |
What's special
In-unit laundry
Fresh sheets when you want them
This building features in-unit laundry. Less than 7% of buildings in Cypress have this amenity.
Indoor-outdoor feelInterconnected social and co-workspaces
3D tours
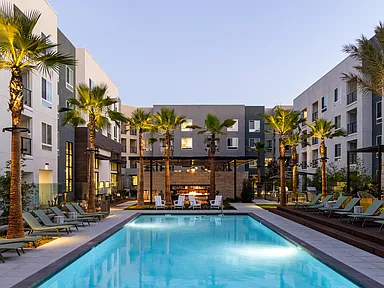 Plan 1A - 1 Bed, 1 Bath
Plan 1A - 1 Bed, 1 Bath Plan 1E - 1 Bed, 1 Bath
Plan 1E - 1 Bed, 1 Bath Plan 2A - 2 Bed, 2 Bath
Plan 2A - 2 Bed, 2 Bath Plan 1B – 1 Bed, 1 Bath
Plan 1B – 1 Bed, 1 Bath Plan 1D - 1 Bed, 1 Bath
Plan 1D - 1 Bed, 1 Bath Plan 2C - 2 Bed, 2 Bath
Plan 2C - 2 Bed, 2 Bath Plan 1C - 1 Bed, 1 Bath
Plan 1C - 1 Bed, 1 Bath Plan 3A – 3 Bed, 2 Bath
Plan 3A – 3 Bed, 2 Bath Plan 2B - 2 Bed, 2 Bath
Plan 2B - 2 Bed, 2 Bath Plan 2B - 2 Bed, 2 Bath apt 365
Plan 2B - 2 Bed, 2 Bath apt 365 Plan 1A - 1 Bed, 1 Bath Apt 219
Plan 1A - 1 Bed, 1 Bath Apt 219
Property map
Tap on any highlighted unit to view details on availability and pricing
Use ctrl + scroll to zoom the map
Facts, features & policies
Building Amenities
Community Rooms
- Fitness Center
- Game Room: Game room with foosball and shuffleboard
- Lounge: Cabana lounge with bar seating and fireplaces
Other
- In Unit: In-home washer and dryer
- Swimming Pool: Pool deck with cabanas, loungers and spa
Outdoor common areas
- Deck: BBQ deck with circular bar seating
Services & facilities
- Bicycle Storage: Bike storage
- On-Site Maintenance: OnSiteMaintenance
- On-Site Management: OnSiteManagement
Unit Features
Appliances
- Dishwasher: Stainless steel appliances including a dishwasher
- Dryer: In-home washer and dryer
- Washer: In-home washer and dryer
Cooling
- Ceiling Fan: Ceiling fans
- Central Air Conditioning: Central heat and air conditioning
Policies
Parking
- None
Lease terms
- 6, 7, 8, 9, 10, 11, 12, 13, 14, 15
Pets
Cats
- Allowed
- $25 monthly pet fee
- See Pet Acceptance Criteria in Application Restrictions: None
Dogs
- Allowed
- $50 monthly pet fee
- See Pet Acceptance Criteria in Application Restrictions: Dogs are restricted by breed and Shea Apartments does not allow any of the following breeds or any mix of the following breeds: Akita, Bullmastiff, Chow Chow, Doberman Pinscher, German Shepherd, Mastiff, Shar Pei, Rottweiler, Pit Bull Terrier including Staffordshire Terrier, Am. Staffordshire Terrier or Bull Terrier, Presa Canario or Wolf Dog.
Special Features
- Adjacent To The Square With Trader Joe's
- Co-work Spaces With Large Group Media Room
- Commutable North Orange County Location
- Keyless Apartment Entry
- Landscaped Courtyard With Fire Table
- One-, Two- And Three-bedroom Floor Plans
- Open Concept Kitchen And Living Room
- Pet Spa With Play Area
- Premium Quartz Countertop With Backsplash
- Soft-close Cabinets
- Two Contemporary Schemes Of Interior Finishes
- Wi-fi Throughout Amenity Areas
- Wood-style Flooring Throughout Living Area
Neighborhood: 90720
Areas of interest
Use our interactive map to explore the neighborhood and see how it matches your interests.
Travel times
Nearby schools in Cypress
GreatSchools rating
- 7/10Frank Vessels Elementary SchoolGrades: K-6Distance: 0.9 mi
- 7/10Lexington Junior High SchoolGrades: 7, 8Distance: 1.7 mi
- 9/10Cypress High SchoolGrades: 9-12Distance: 1.4 mi
Frequently asked questions
What is the walk score of Acadia?
Acadia has a walk score of 50, it's somewhat walkable.
What is the transit score of Acadia?
Acadia has a transit score of 30, it has some transit.
What schools are assigned to Acadia?
The schools assigned to Acadia include Frank Vessels Elementary School, Lexington Junior High School, and Cypress High School.
Does Acadia have in-unit laundry?
Yes, Acadia has in-unit laundry for some or all of the units.
What neighborhood is Acadia in?
Acadia is in the 90720 neighborhood in Cypress, CA.
What are Acadia's policies on pets?
This building has monthly fee of $25 for cats. This building has monthly fee of $50 for dogs.
Does Acadia have virtual tours available?
Yes, 3D and virtual tours are available for Acadia.
There are 7+ floor plans availableWith 142% more variety than properties in the area, you're sure to find a place that fits your lifestyle.
