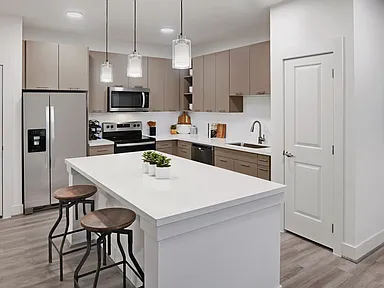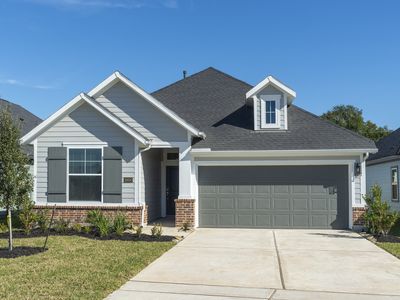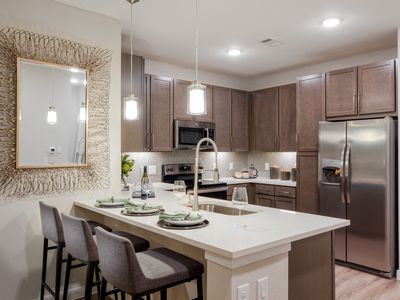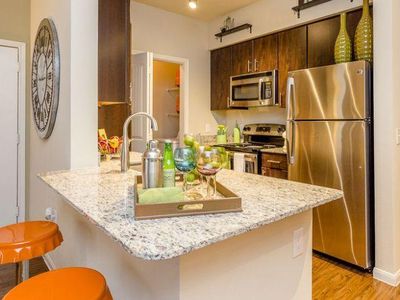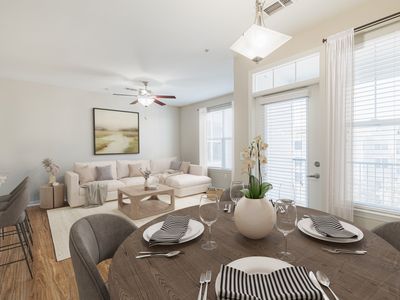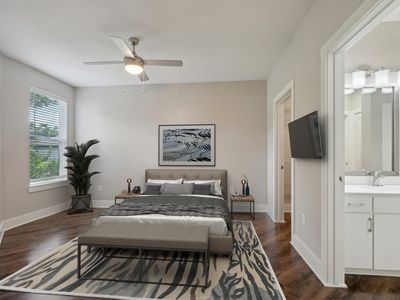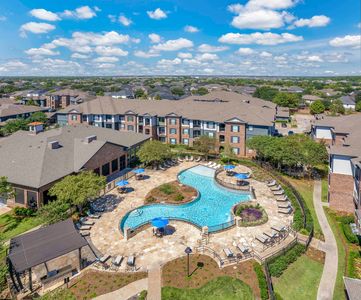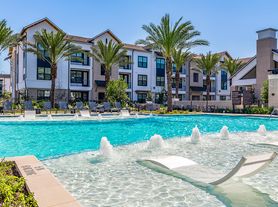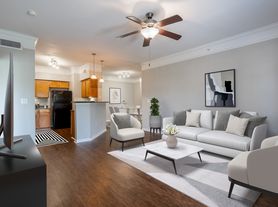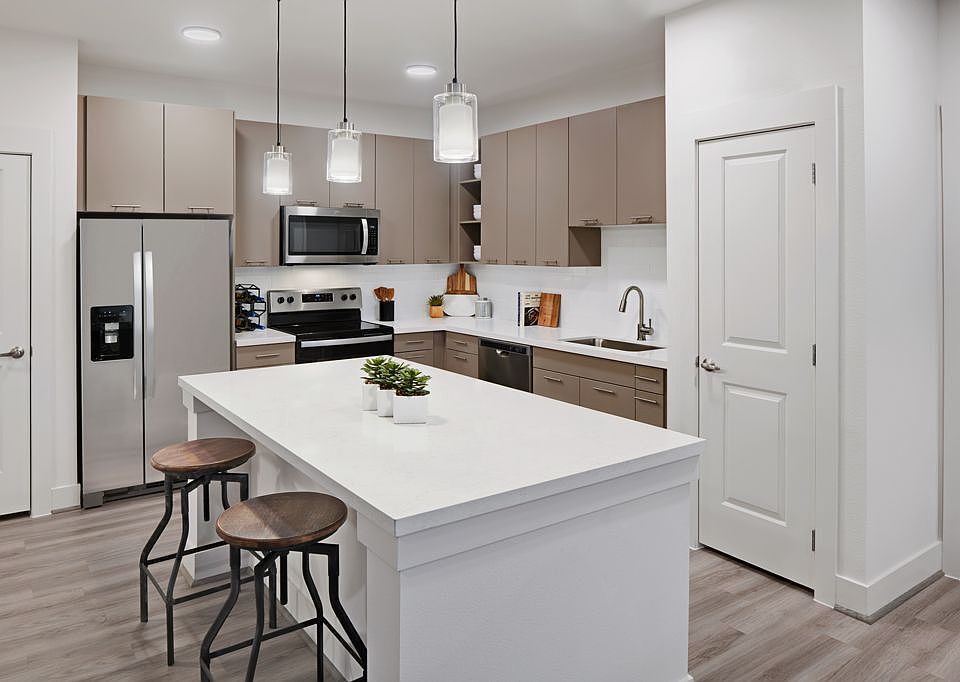
Available units
Unit , sortable column | Sqft, sortable column | Available, sortable column | Base rent, sorted ascending |
|---|---|---|---|
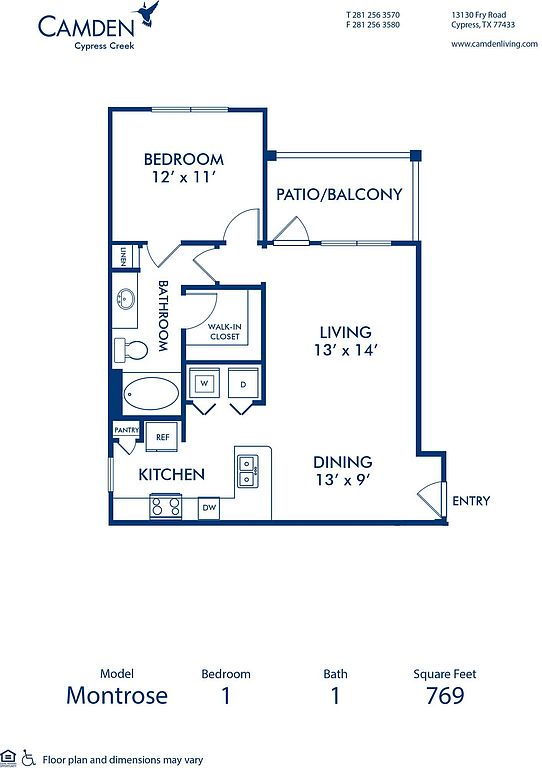 | 769 | Jan 9 | $1,239 |
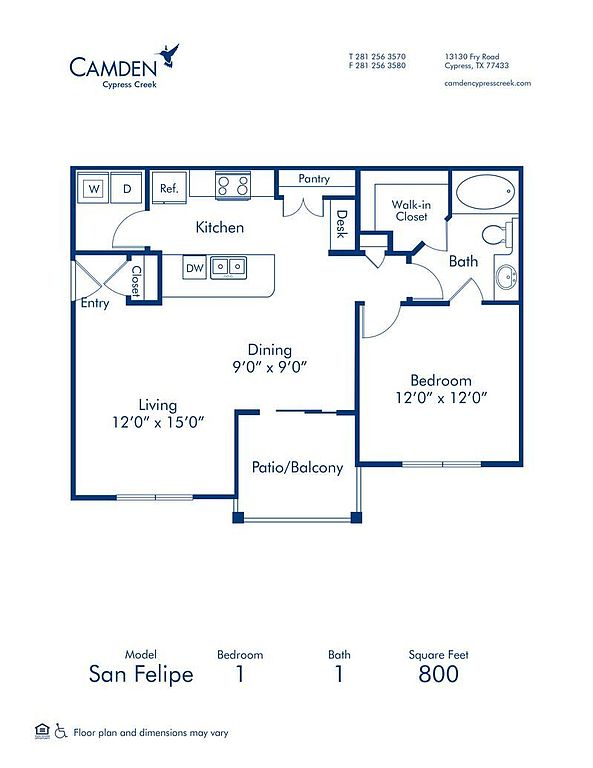 | 800 | Now | $1,249 |
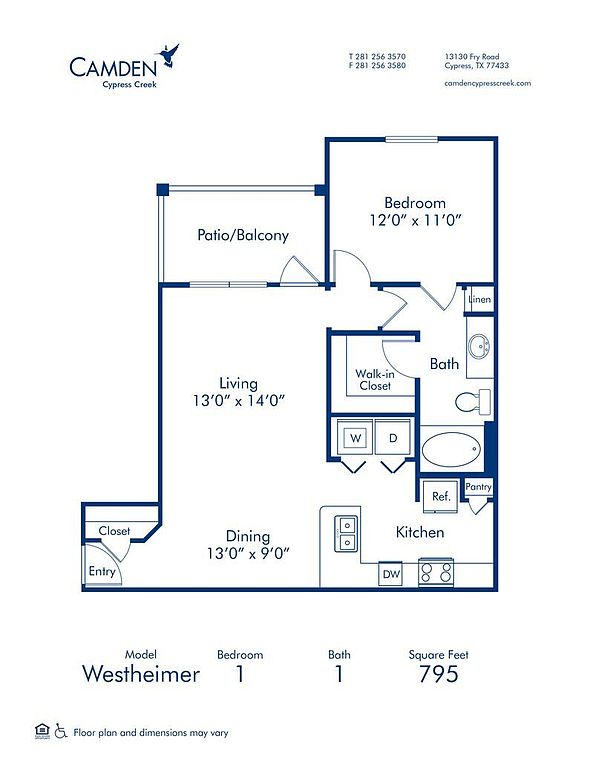 | 795 | Now | $1,249 |
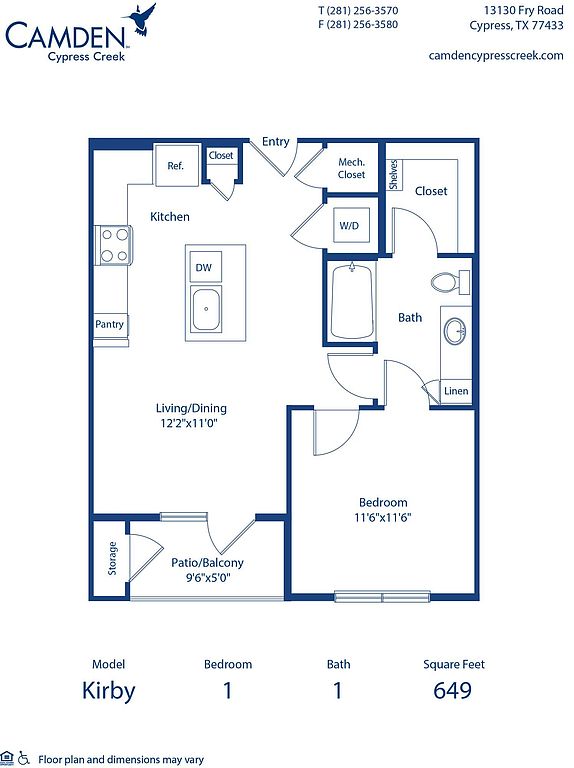 | 649 | Now | $1,259 |
 | 649 | Dec 19 | $1,259 |
 | 800 | Jan 9 | $1,269 |
 | 795 | Now | $1,269 |
 | 795 | Dec 5 | $1,279 |
 | 649 | Dec 12 | $1,299 |
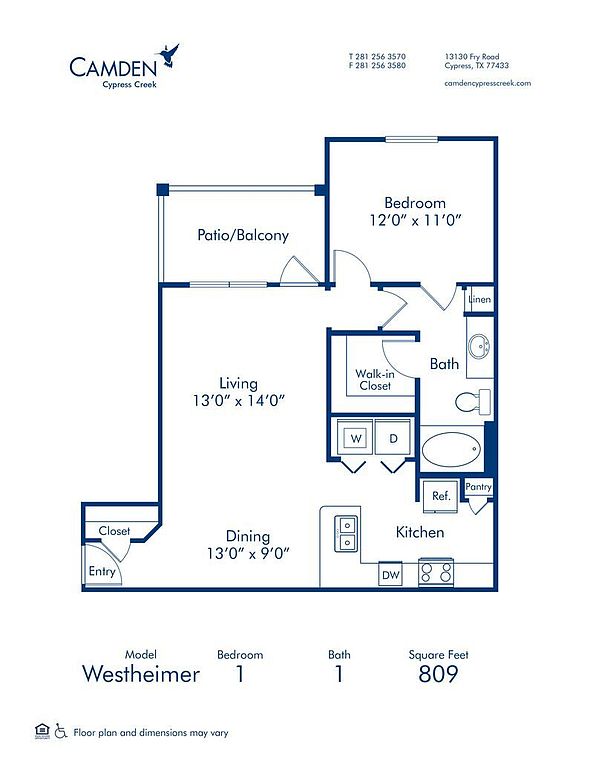 | 809 | Now | $1,319 |
 | 809 | Now | $1,319 |
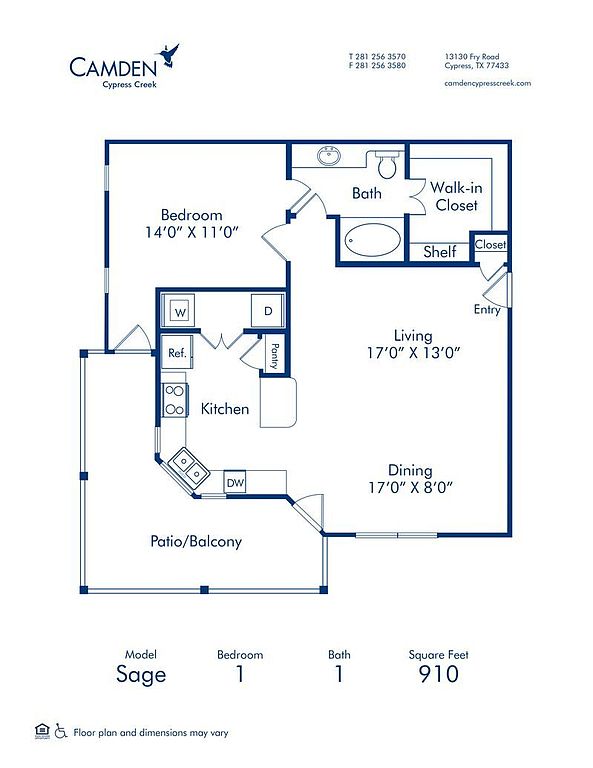 | 910 | Now | $1,339 |
 | 910 | Now | $1,339 |
 | 910 | Jan 23 | $1,349 |
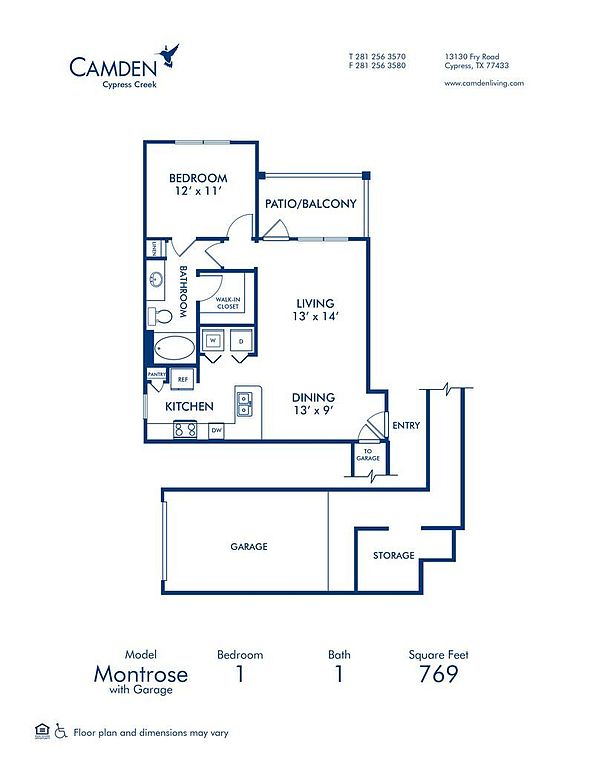 | 769 | Jan 9 | $1,359 |
What's special
| Day | Open hours |
|---|---|
| Mon - Fri: | 9 am - 6 pm |
| Sat: | 10 am - 5 pm |
| Sun: | Closed |
Facts, features & policies
Building Amenities
Community Rooms
- Business Center: Community workspace with Wi-Fi
- Fitness Center: 24-hour fitness center with cardio & free weig
Other
- Laundry: In Unit
- Swimming Pool: Pool view
Outdoor common areas
- Patio: Wrap-around balconies
Services & facilities
- Online Rent Payment
- Valet Trash: Doorstep trash and recycling pickup Sun-Thurs.
Unit Features
Appliances
- Dishwasher
- Dryer
- Microwave Oven: Microwave built-in
- Refrigerator: French door refrigerator with water and ice dispen
- Stove: Glass cooktop
- Washer
Cooling
- Air Conditioning
- Ceiling Fan: Ceiling fans with lighting
- Central Air Conditioning: Air conditioning - central air
Flooring
- Carpet: Carpet in bedrooms
Internet/Satellite
- High-speed Internet Ready: High Speed Internet Available
Other
- 2-inch Blinds
- 2-inch Wood Blinds
- 9-foot Ceilings With Crown Molding
- Accessible
- Balcony
- Bathtub/shower Combo
- Brushed Nickel Fixtures
- Built-in Bookshelves
- Built-in Desks
- Ceramic Tub/shower Surrounds
- Contemporary Style
- Corner Apartment
- Courtyard View
- Curved Shower Rods
- Custom Framed Bathroom Mirrors
- Double-sink Vanity
- Dry Bar
- Exterior Storage Closet
- Fireplace: Outdoor fireplace with covered porch
- Glass-enclosed Stand Alone Shower
- Glass-enclosed Walk-in Showers
- Gooseneck Pulldown Faucet
- Granite Countertops
- Hard Surface Counter Tops: Granite countertops
- Intrusion Alarms With Monitoring Available
- Kitchen Island With Room For Barstools
- Large, Single Bowl Undermount Sink
- Linen Closet
- Modern Taupe 42-inch Upper Cabinets In Kitchen
- Pantry Cabinet
- Pantry Closet
- Patio Balcony: Balcony
- Pendant Lighting In Kitchen
- Private Entry
- Recessed Can Lights
- Soaking Tubs
- Stainless Steel Appliances
- Top Floor
- Track Lighting
- Traditional Style
- Under Cabinet Lighting
- Vaulted Ceiling
- Walk-in Closet
- White Ceramic Backsplash
- White Quartz Countertops
- Wine Rack
- Wood Closet Shelving
- Wood-look Plank Flooring
- Wood-style Flooring
Policies
Parking
- Attached Garage
- Carport
- Detached Garage
- Garage: Garage attached
- Parking Available: Assigned covered parking available
Lease terms
- Available months 5, 6, 7, 8, 9, 10, 11, 12, 13, 14, 15, 16
Pet essentials
- DogsAllowedNumber allowed3Monthly dog rent$30One-time dog fee$500
- CatsAllowedNumber allowed3Monthly cat rent$30One-time cat fee$500
Restrictions
Special Features
- 24-hour Emergency Maintenance
- Access Gates
- Beautifully Landscaped And Maintained Grounds
- Built-in Desk For A Home Office In Select Floor Pl
- Clubroom
- Complimentary Poolside Wi-fi
- Courtyard
- Cy-fair Isd
- Detached Garages Available
- Dry Cleaning Service
- Front Door Trash Pick-up And Recycling
- Housekeeping And More Available Through Spruce
- Located Near Shopping And Grocery
- Near Dining And Nightlife
- Near Hwy 290, Beltway 8, 610 And I-10
- Online Maintenance Requests
- Outdoor Grilling/sizzle Stations
- Recycling
Neighborhood: 77433
- Family VibesWarm atmosphere with family-friendly amenities and safe, welcoming streets.Community VibeStrong neighborhood connections and community events foster a friendly atmosphere.Outdoor ActivitiesAmple parks and spaces for hiking, biking, and active recreation.Shopping SceneBustling retail hubs with boutiques, shops, and convenient everyday essentials.
Set in northwest Houston, 77433 centers on master-planned living in Bridgeland, Towne Lake, and Fairfield—think big lakes, prairie views, and miles of trails. The Boardwalk at Towne Lake and Bridgeland’s Lakeland Village Center anchor daily life with coffee spots like Summer Moon and Black Rock, grocers such as H‑E‑B and Kroger, casual restaurants, Orangetheory/F45, and weekend events. Outdoor time is easy at Josey Lake Park, on kayaking-friendly Towne Lake, or along bike and stroller-friendly paths; dog parks and greenbelts make it notably pet friendly. Expect hot, humid summers, mild winters, and dramatic afternoon storms, plus quick driving access via US‑290 and the Grand Parkway. Recent Zillow market trends show a median asking rent around the low-$2,000s, with most listings ranging roughly from the mid-$1,400s for smaller apartments to the low-$3,000s for larger single-family homes. The vibe is family-forward and community-driven, with casual lakeside patios and pop-up markets more common than late-night scenes.
Powered by Zillow data and AI technology.
Areas of interest
Use our interactive map to explore the neighborhood and see how it matches your interests.
Travel times
Walk, Transit & Bike Scores
Nearby schools in Cypress
GreatSchools rating
- 9/10Warner Elementary SchoolGrades: PK-5Distance: 2.6 mi
- 10/10Smith Middle SchoolGrades: 6-8Distance: 4.2 mi
- 8/10Cypress Ranch High SchoolGrades: 9-12Distance: 2.4 mi
Frequently asked questions
Camden Cypress Creek has a walk score of 51, it's somewhat walkable.
The schools assigned to Camden Cypress Creek include Warner Elementary School, Smith Middle School, and Cypress Ranch High School.
Yes, Camden Cypress Creek has in-unit laundry for some or all of the units.
Camden Cypress Creek is in the 77433 neighborhood in Cypress, TX.
A maximum of 3 dogs are allowed per unit. This building has a pet fee ranging from $500 to $500 for dogs. This building has a one time fee of $500 and monthly fee of $30 for dogs. A maximum of 3 cats are allowed per unit. This building has a pet fee ranging from $500 to $500 for cats. This building has a one time fee of $500 and monthly fee of $30 for cats.
Yes, 3D and virtual tours are available for Camden Cypress Creek.

