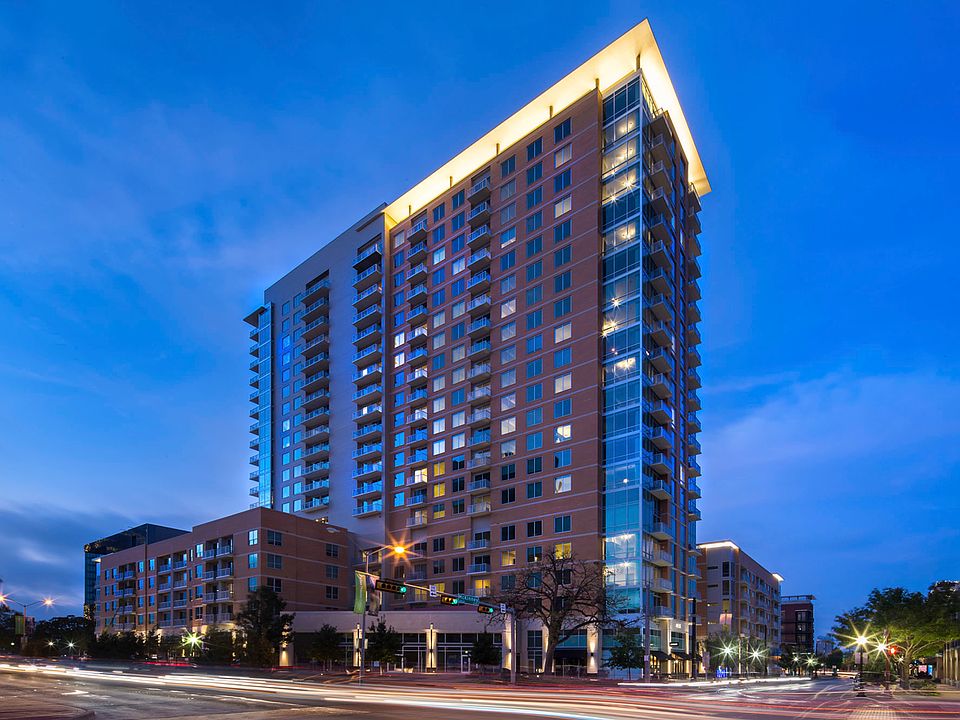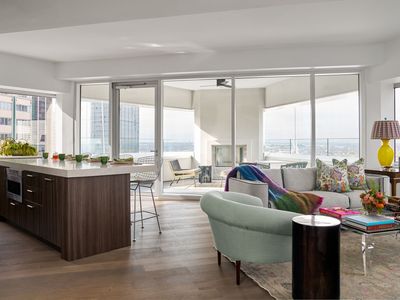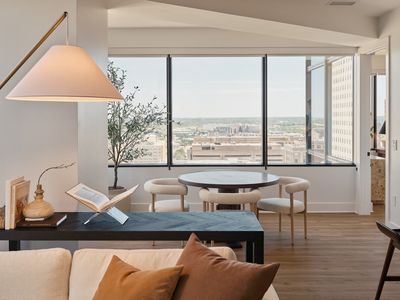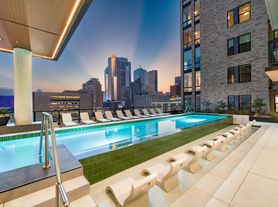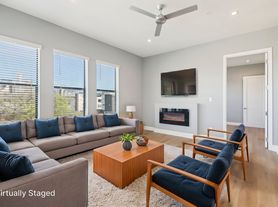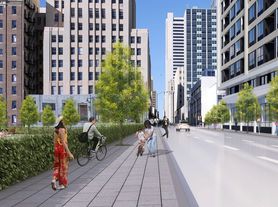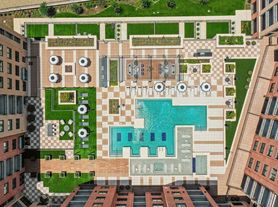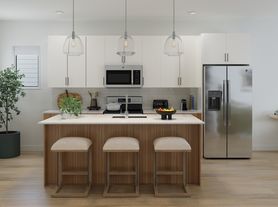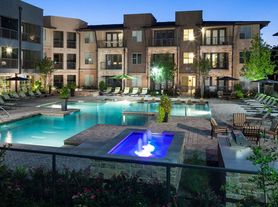3700M
3700 McKinney Ave, Dallas, TX 75204
- Special offer! Price shown is Base Rent, does not include non-optional fees and utilities. Review Building overview for details.
- Up to 6 weeks free: Up to 6 weeks free
Available units
Unit , sortable column | Sqft, sortable column | Available, sortable column | Base rent, sorted ascending |
|---|---|---|---|
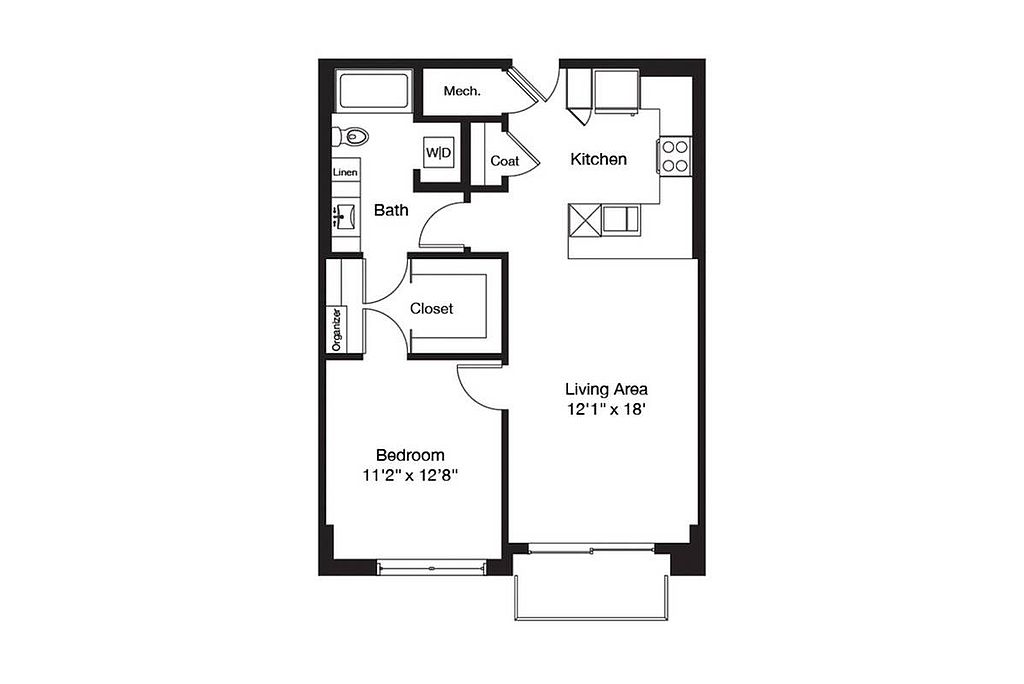 | 789 | Now | $2,367 |
 | 789 | Dec 13 | $2,378 |
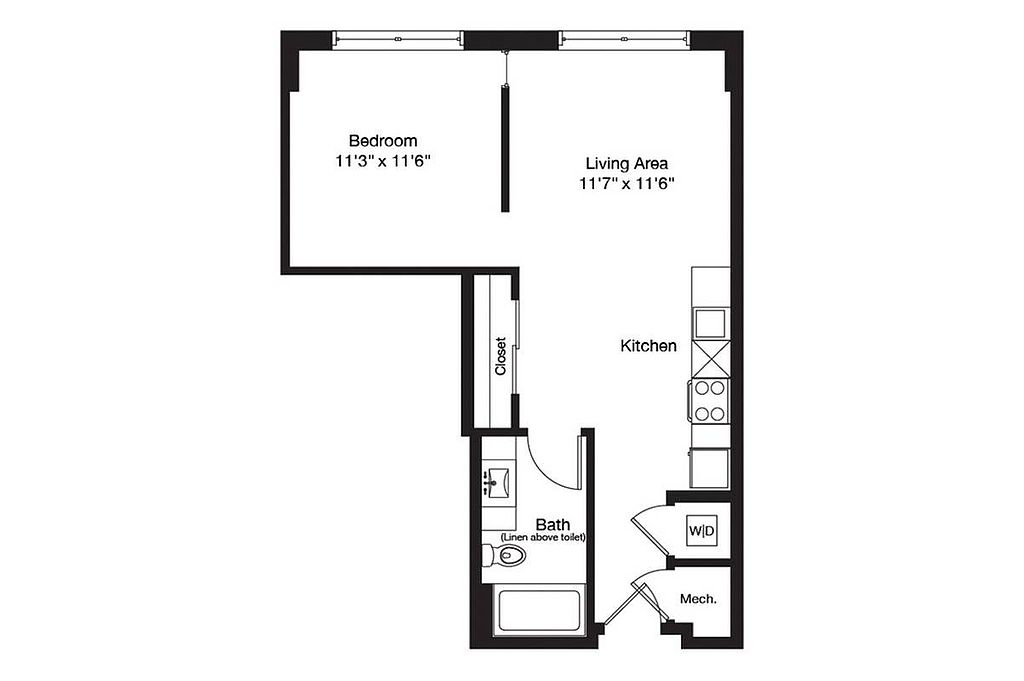 | 600 | Now | $2,450 |
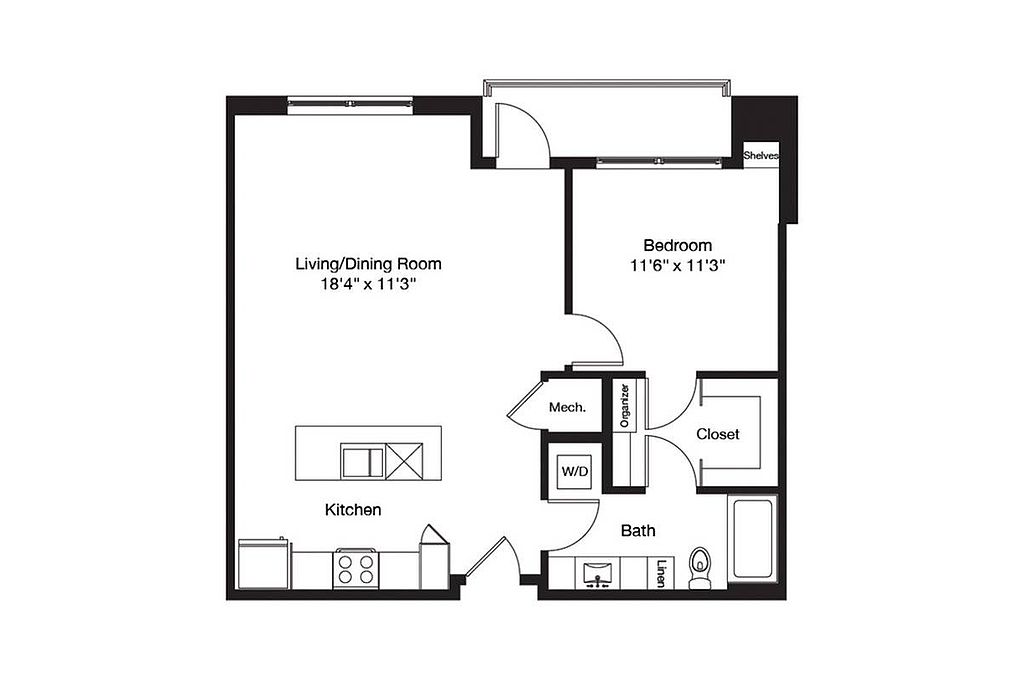 | 816 | Dec 6 | $2,462 |
 | 816 | Nov 3 | $2,462 |
 | 816 | Nov 21 | $2,462 |
 | 600 | Now | $2,480 |
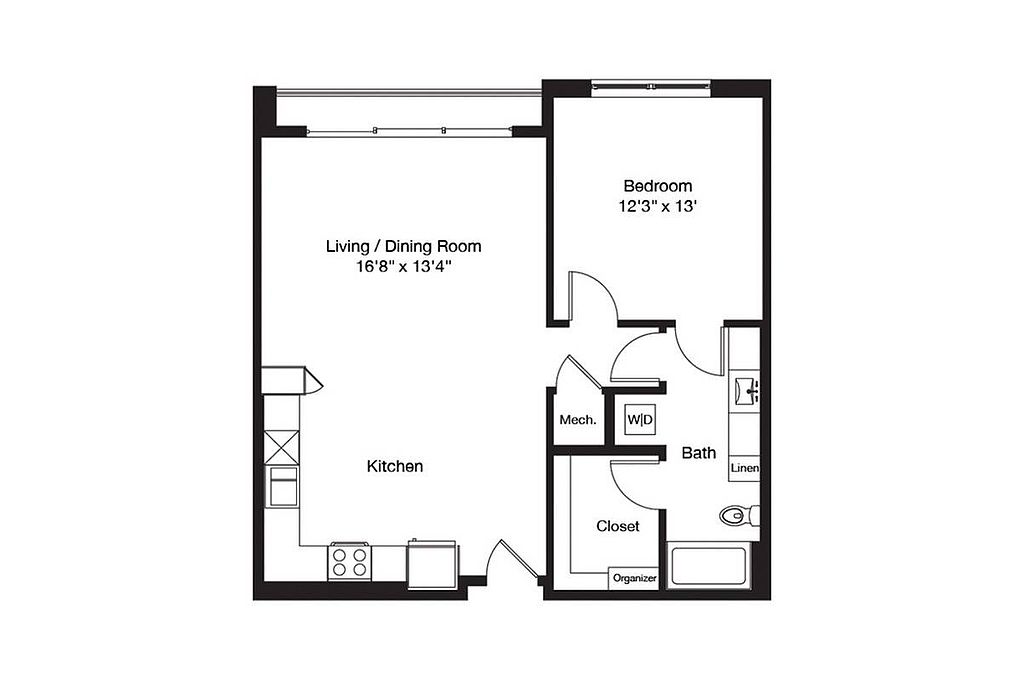 | 867 | Dec 7 | $2,492 |
 | 816 | Now | $2,543 |
 | 816 | Now | $2,543 |
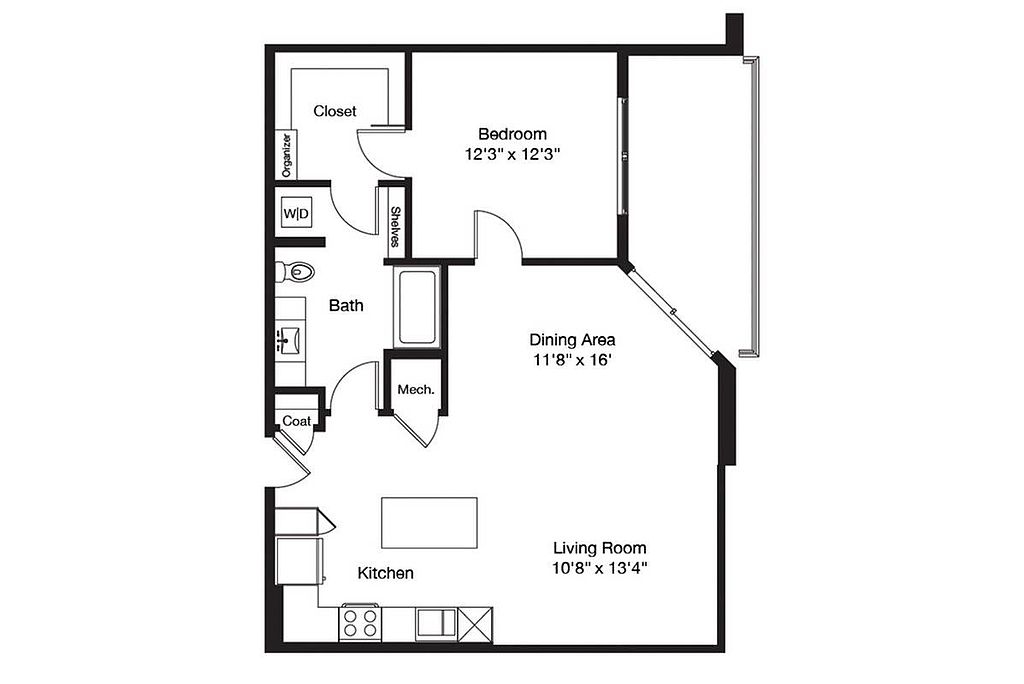 | 898 | Dec 7 | $2,572 |
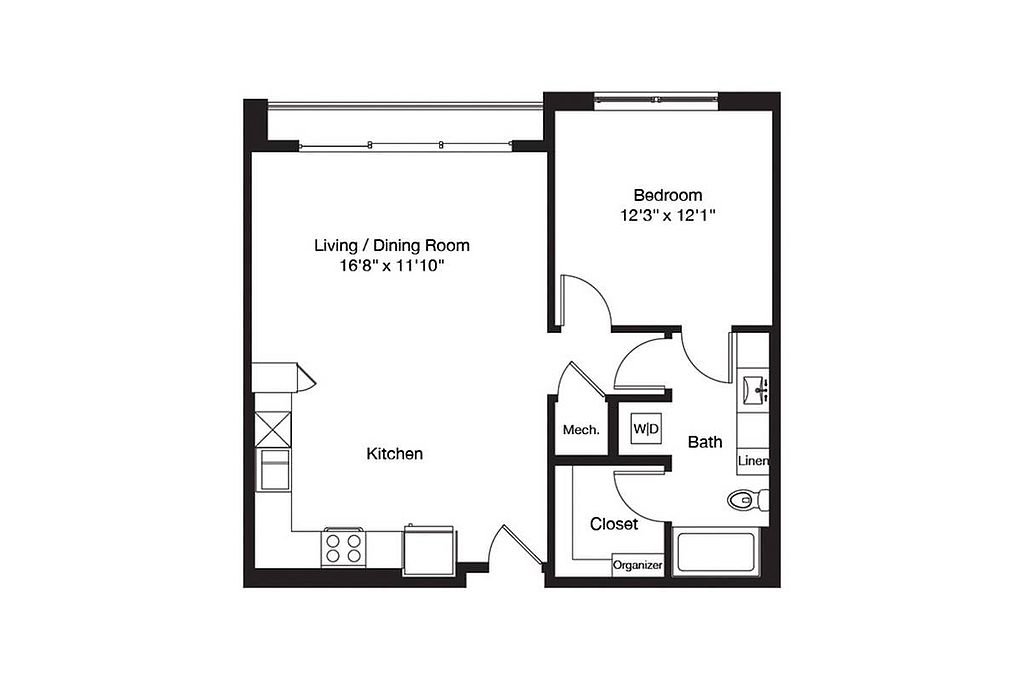 | 867 | Now | $2,573 |
 | 789 | Now | $2,705 |
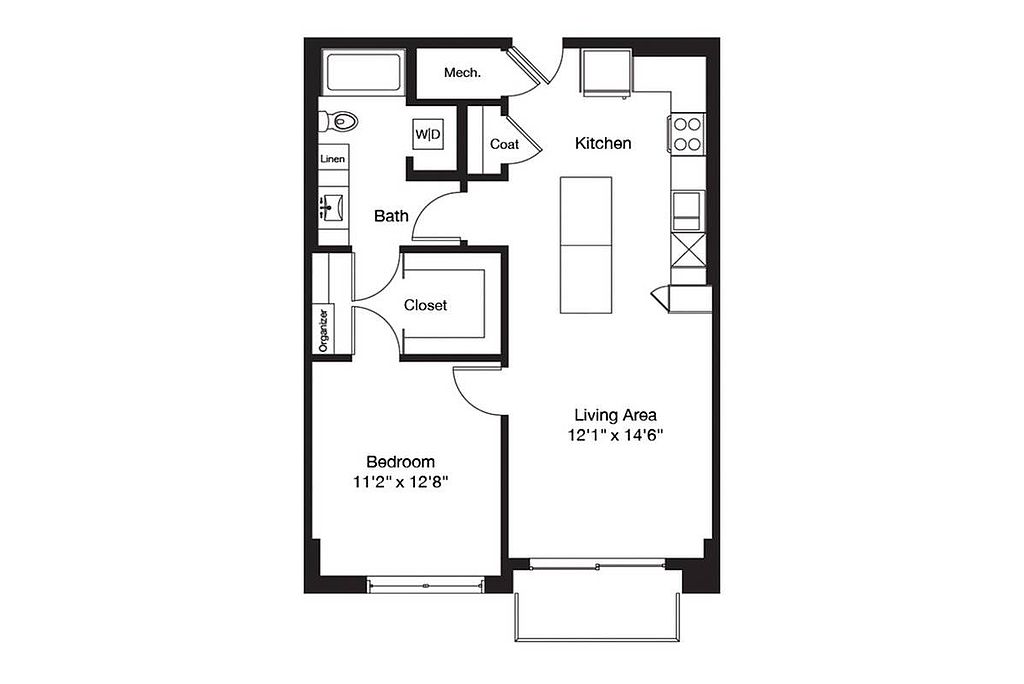 | 789 | Oct 30 | $2,751 |
 | 789 | Oct 28 | $2,766 |
What's special
3D tour
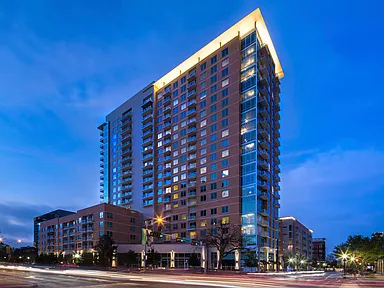 1BR,1BA w/ Den - 1158SF - 1TH
1BR,1BA w/ Den - 1158SF - 1TH
Office hours
| Day | Open hours |
|---|---|
| Mon - Fri: | 9 am - 6 pm |
| Sat: | 10 am - 5 pm |
| Sun: | 1 pm - 5 pm |
Property map
Tap on any highlighted unit to view details on availability and pricing
Facts, features & policies
Building Amenities
Community Rooms
- Fitness Center
- Lounge: Light-filled lounge spaces on level 7
Other
- Hot Tub: Jacuzzi & firepits for an extended rooftop season
- In Unit: Full sized washer & dryer
- Swimming Pool
Services & facilities
- Bicycle Storage: Bike room & storage
- Pet Park: Covered dog park & pet friendly living
Unit Features
Appliances
- Dryer: Full sized washer & dryer
- Refrigerator: Wine fridge*
- Washer: Full sized washer & dryer
Cooling
- Ceiling Fan: Ceiling fans
Flooring
- Hardwood: Hardwood flooring
Other
- Balcony
- Custom Lighting
- Double Sink Vanity: Double vanities*
- Floor-to-ceiling Windows
- Furnished: Contact our office for rates and availability.
- Google Nest Thermostat*
- Large Closets: Oversized walk-in closets
- Light And Dark Finish Scheme Options
- Matte Black Faucets & Fixtures
- Newly Renovated High-design Homes
- Patio Balcony
- Quartz Counters & Slab Backsplash
- Shower & Soaking Tubs*
- Stainless Steel Appliances
Policies
Parking
- Garage
Lease terms
- 1 month, 3 months, 4 months, 5 months, 6 months, 7 months, 8 months, 9 months, 10 months, 11 months, 12 months, 13 months, 14 months, 15 months
Pets
Dogs
- Allowed
- 2 pet max
- 100 lbs. weight limit
- $500 one time fee
- $25 monthly pet fee
Cats
- Allowed
- 2 pet max
- 100 lbs. weight limit
- $500 one time fee
- $25 monthly pet fee
Special Features
- 24-hour Emergency Maintenance: 224/7 Emergency Maintenance
- 24/7 Concierge Services & Boutique Lobby
- 5,000 Sf Elevated Coworking Space
- Amenities
- Amenity Fee
- Coffee & Cocktail Bar
- Direct Access To West Village
- Flex | Split Rent Optionality
- Outdoor Kitchen & Al Fresco Dining
- Private Offices And Desks For Co-working
Neighborhood: 75204
- Dining SceneFrom casual bites to fine dining, a haven for food lovers.Walkable StreetsPedestrian-friendly layout encourages walking to shops, dining, and parks.Transit AccessConvenient access to buses, trains, and public transit for easy commuting.Pet FriendlyWelcoming environment for pets with numerous parks and pet-friendly establishments.
75204 centers on Uptown/Cityplace and the historic State Thomas enclave, just northeast of downtown Dallas, blending tree-lined streets with high-rise living and the buzz of McKinney Avenue and West Village. Expect hot summers, mild winters, and an active outdoor lifestyle around the Katy Trail, Griggs Park, and Cole Park; dog lovers flock to MUTTS Canine Cantina. Daily needs are easy with Whole Foods and Trader Joe’s nearby, Target at Cityplace, indie coffee spots like Houndstooth and Merit, and a dense mix of restaurants, patios, and nightlife along Henderson and in West Village. Fitness studios, the M-Line Trolley, DART Cityplace/Uptown Station, and quick US‑75 access make it commuter friendly. Per Zillow’s Rental Manager market trends over recent months, 75204’s median asking rent sits above the Dallas metro, with a wide range across vintage walk-ups to luxury towers. The area skews young-professional, social, and very pet friendly.
Powered by Zillow data and AI technology.
Areas of interest
Use our interactive map to explore the neighborhood and see how it matches your interests.
Travel times
Nearby schools in Dallas
GreatSchools rating
- 4/10Ben Milam Elementary SchoolGrades: PK-5Distance: 0.7 mi
- 5/10Alex W Spence Talented/Gifted AcademyGrades: 6-8Distance: 0.5 mi
- 4/10North Dallas High SchoolGrades: 9-12Distance: 0.2 mi
Frequently asked questions
3700M has a walk score of 93, it's a walker's paradise.
3700M has a transit score of 67, it has good transit.
The schools assigned to 3700M include Ben Milam Elementary School, Alex W Spence Talented/Gifted Academy, and North Dallas High School.
Yes, 3700M has in-unit laundry for some or all of the units.
3700M is in the 75204 neighborhood in Dallas, TX.
Dogs are allowed, with a maximum weight restriction of 100lbs. A maximum of 2 dogs are allowed per unit. This building has a one time fee of $500 and monthly fee of $25 for dogs. Cats are allowed, with a maximum weight restriction of 100lbs. A maximum of 2 cats are allowed per unit. This building has a one time fee of $500 and monthly fee of $25 for cats.
Yes, 3D and virtual tours are available for 3700M.
