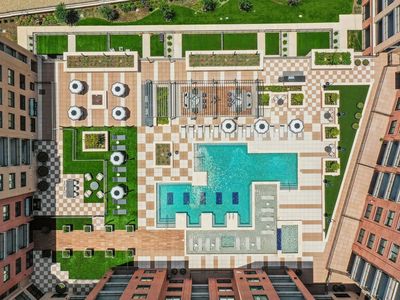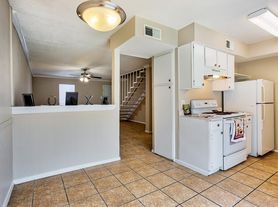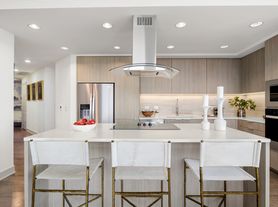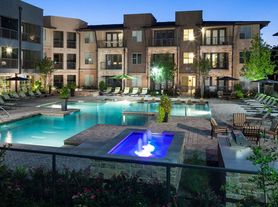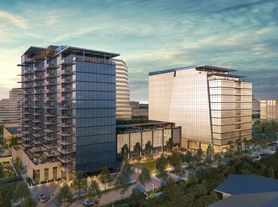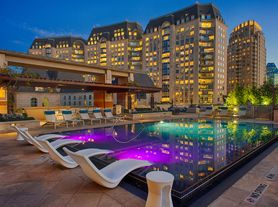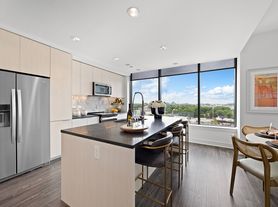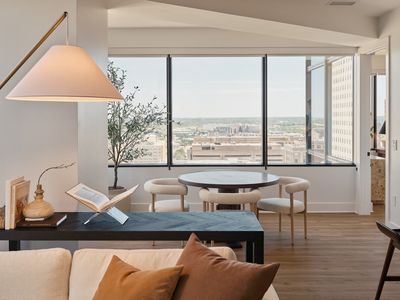
- Special offer! Up to 10 Weeks Free!: Enjoy up to 10-Weeks free on select units! Availability is limited; restrictions apply.Expires October 31, 2025
Available units
Unit , sortable column | Sqft, sortable column | Available, sortable column | Base rent, sorted ascending |
|---|---|---|---|
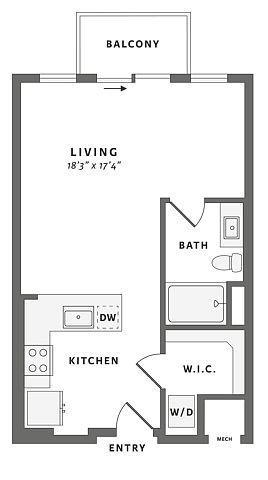 | 567 | Now | $1,475 |
 | 567 | Now | $1,475 |
 | 567 | Now | $1,475 |
 | 567 | Now | $1,510 |
 | 567 | Now | $1,540 |
 | 567 | Now | $1,540 |
 | 567 | Jan 12 | $1,587 |
 | 567 | Now | $1,617 |
 | 575 | Now | $1,647 |
 | 575 | Now | $1,647 |
 | 575 | Now | $1,652 |
 | 567 | Now | $1,703 |
 | 575 | Now | $1,724 |
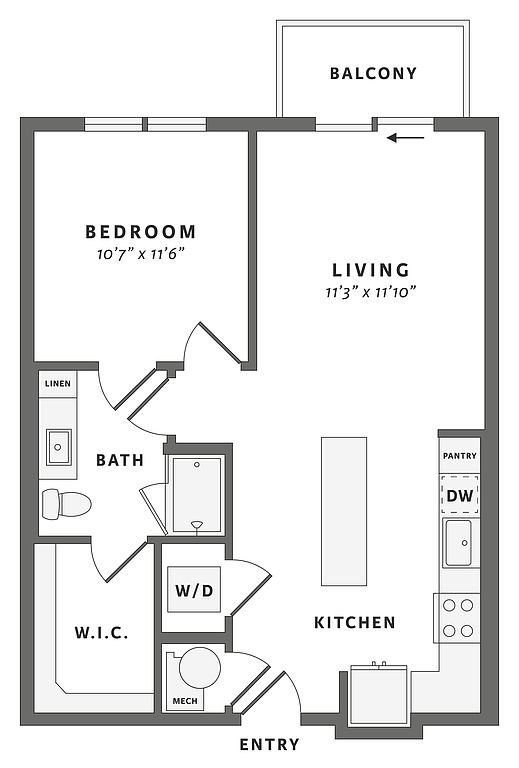 | 692 | Now | $1,761 |
 | 692 | Oct 15 | $1,837 |
What's special
Property map
Tap on any highlighted unit to view details on availability and pricing
Facts, features & policies
Building Amenities
Community Rooms
- Business Center: Micro Offices & Co-Working Space
- Club House: Lobby Bar with Cold Brew & Kombucha on Tap
- Fitness Center
- Lounge: Sky Deck Social Lounge
Other
- Swimming Pool: Serene Resort-Style Pool
Outdoor common areas
- Patio: Slider Patio Doors with Transom Light Above*
Services & facilities
- Elevator: Elevator Access
- Package Service: ENERGY STAR Rated Appliance Package
- Pet Park: Pet Park & Spa
Unit Features
Cooling
- Ceiling Fan: Ceiling Fans in Living Room & Bedrooms
Flooring
- Tile: Luxe Vinyl Tile Flooring Throughout
Other
- 10'+ Ceilings
- 8' Single-panel Doors
- Apron-front Sinks
- Coffee Bar With Underlit, Open Shelving*
- Integrated Smart Home Technology With App & Remote Access
- Led Edge-lit Vanity Mirrors
- Matte Black Or Brushed Nickel Fixtures & Hardware
- Mud Benches*
- Over & Under Cabinet Soft Lighting
- Patio Balcony: Slider Patio Doors with Transom Light Above*
- Premium Quartz Countertops In Kitchen & Bath
- Privacy Roller Shades
- Relaxing Soaker Tubs & Walk-in Showers
- Slim Shaker Style Cabinets With Soft-close Hinges & Drawers
- Wine Fridges*
Policies
Lease terms
- 14 months, 15 months
Pet essentials
- DogsAllowedNumber allowed3Monthly dog rent$25
- CatsAllowedNumber allowed3Monthly cat rent$25
Pet amenities
Special Features
- Concierge Service: Convenient Grab-n-Go Market
- Courtyard: Outdoor Lounge with Al Fresco Kitchen
- National Green Building Standard (ngbs) Silver Certification
- On-level Ev Charging Stations
Neighborhood: Love Field Area
- Medical HubCentral access to hospitals, clinics, and comprehensive healthcare.Transit AccessConvenient access to buses, trains, and public transit for easy commuting.Dining SceneFrom casual bites to fine dining, a haven for food lovers.Downtown CloseProximity to downtown offers quick access to jobs, dining, and culture.
Anchored by Dallas Love Field and the UT Southwestern/Parkland Medical District, 75235 blends urban energy with an easy, commuter-friendly feel. Expect a mix of contemporary apartments and vintage garden communities along Maple Avenue, with young professionals, medical staff, and frequent flyers fueling a lively weekday rhythm. The area taps into the Design District’s arts and brewery scene, while the Trinity Strand Trail and nearby green pockets add space for jogs and dog walks. Daily life is convenient: DART’s Inwood/Love Field and Southwestern Medical District stations connect you to Downtown in minutes; grocery options and coffee spots cluster along Lemmon and Maple (think Kroger and local cafés), and Inwood Village brings boutiques, fitness studios, and casual dining. Recent Zillow market trends show a median asking rent around $1,720, with most listings the past few months ranging roughly $1,200–$2,600 depending on size and finish. Summers are hot and sunny, winters are mild, and patios are popular nearly year-round—great for pet-friendly living.
Powered by Zillow data and AI technology.
Areas of interest
Use our interactive map to explore the neighborhood and see how it matches your interests.
Travel times
Nearby schools in Dallas
GreatSchools rating
- 6/10Obadiah Knight Elementary SchoolGrades: PK-5Distance: 0.7 mi
- 3/10Thomas J Rusk Middle SchoolGrades: 6-8Distance: 0.9 mi
- 4/10North Dallas High SchoolGrades: 9-12Distance: 3.4 mi
Frequently asked questions
Lantower West Love has a walk score of 57, it's somewhat walkable.
Lantower West Love has a transit score of 46, it has some transit.
The schools assigned to Lantower West Love include Obadiah Knight Elementary School, Thomas J Rusk Middle School, and North Dallas High School.
Lantower West Love is in the Love Field Area neighborhood in Dallas, TX.
A maximum of 3 cats are allowed per unit. This building has monthly fee of $25 for cats. A maximum of 3 dogs are allowed per unit. This building has monthly fee of $25 for dogs.
