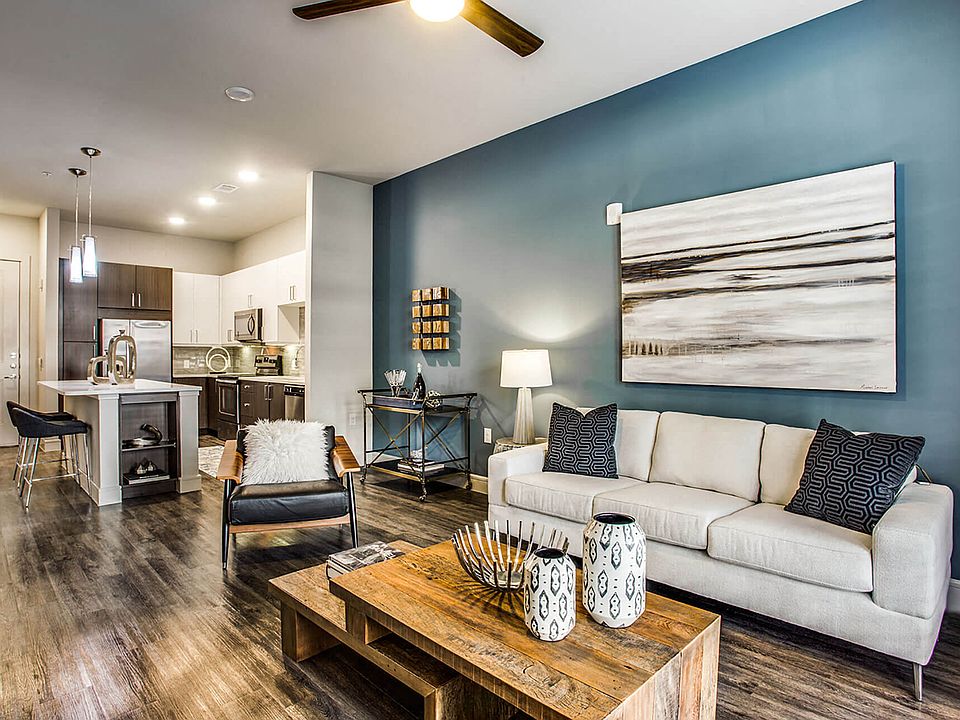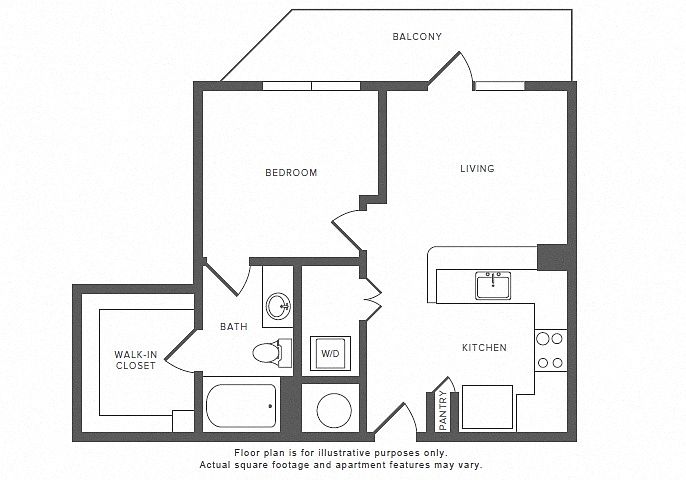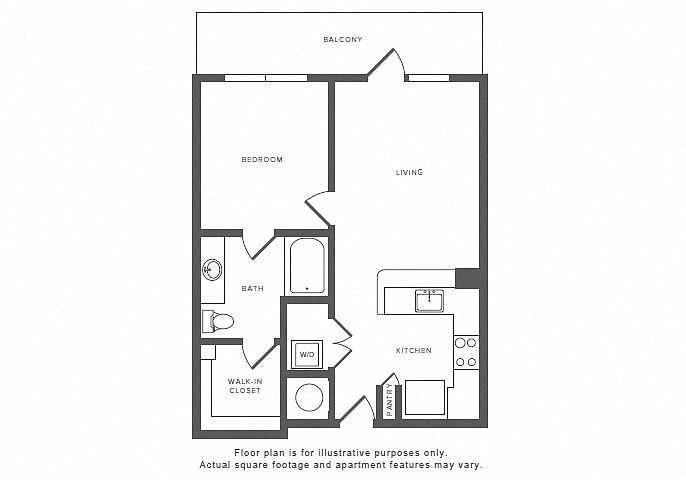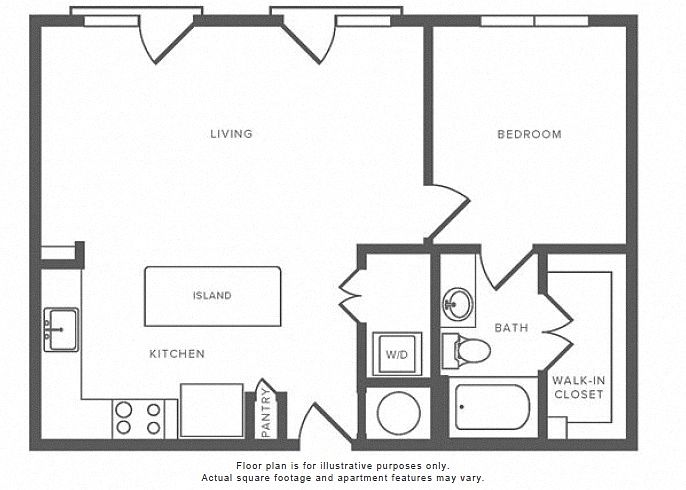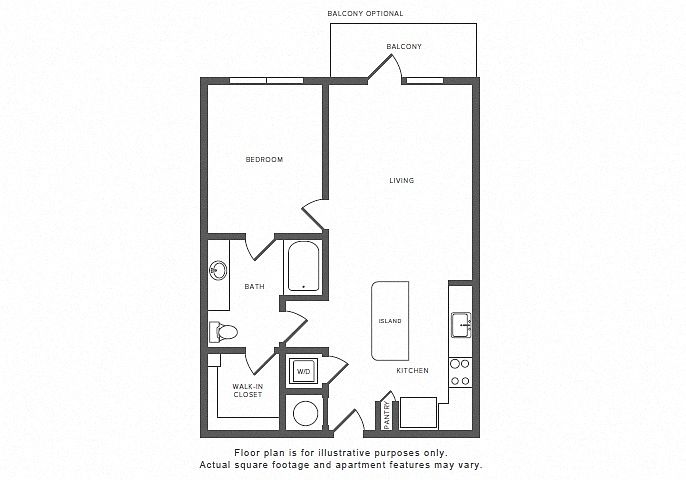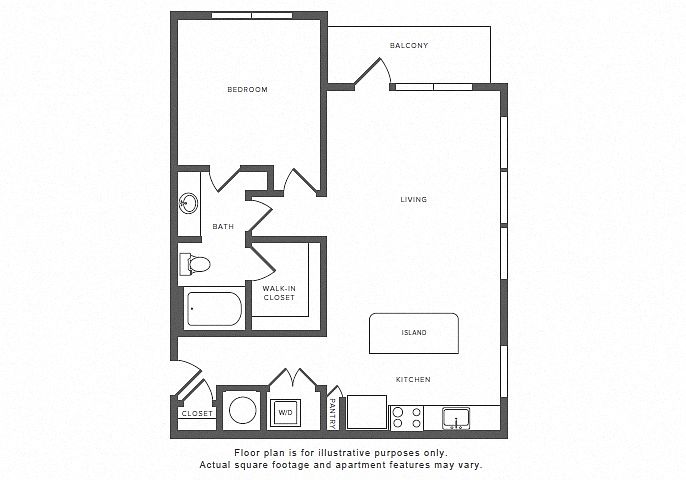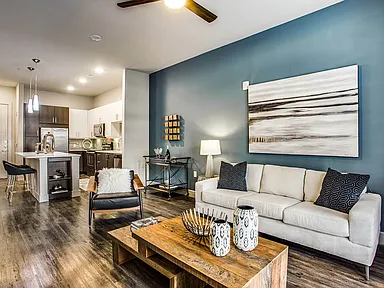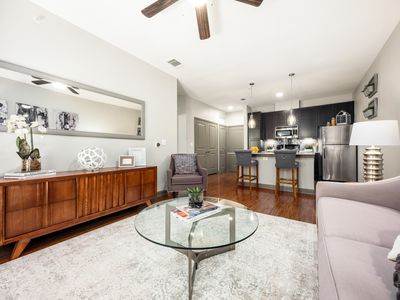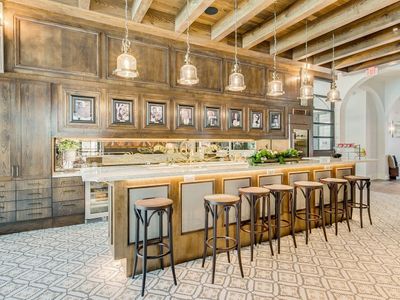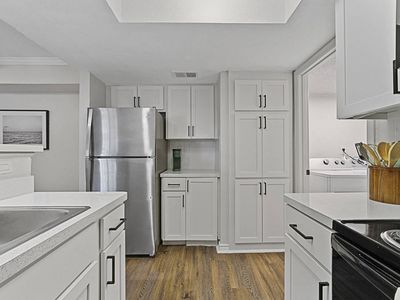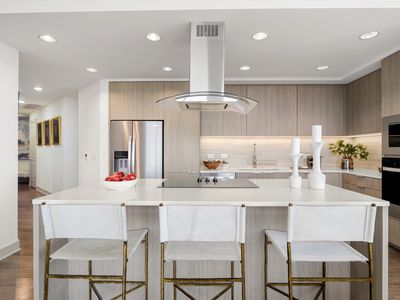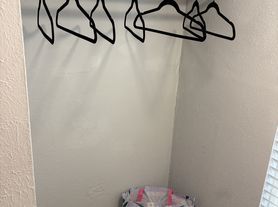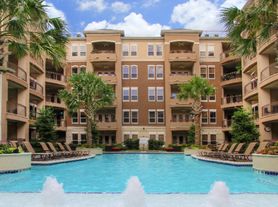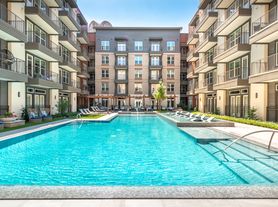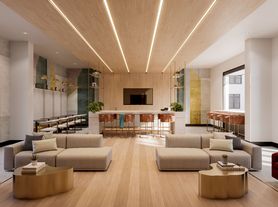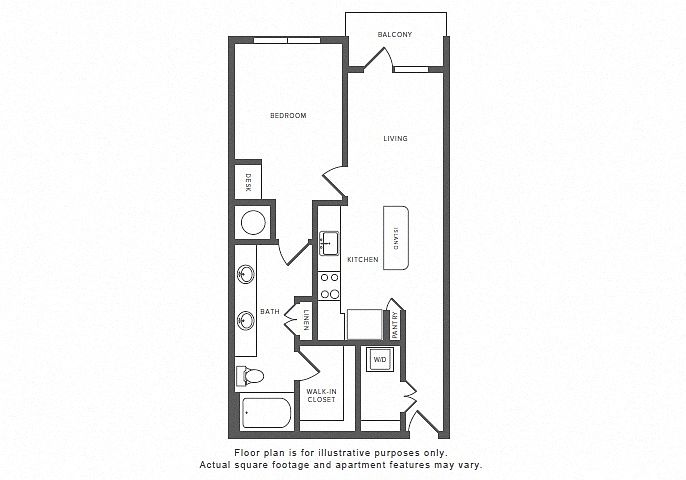
Windsor by the Galleria
13290 Noel Rd, Dallas, TX 75240
- Special offer! Price shown is the Base Rent, which does not include utilities or optional and required fees; deposit(s) may also apply. Please see details below or view the Costs Overview section on our community website for more information on applicable fees.
Available units
Unit , sortable column | Sqft, sortable column | Available, sortable column | Base rent, sorted ascending |
|---|---|---|---|
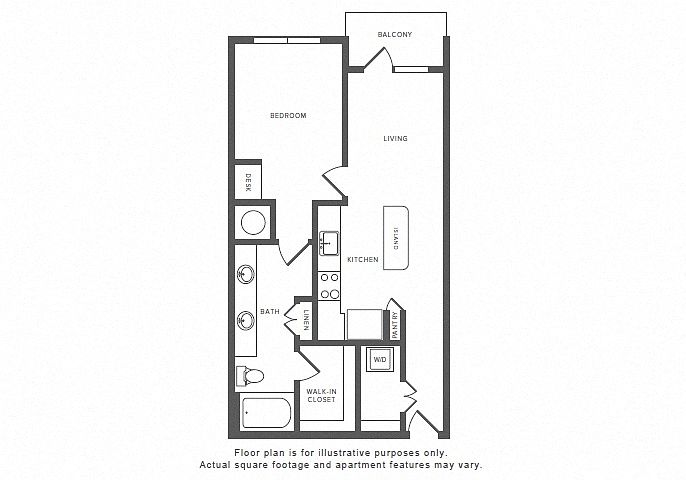 | 703 | Now | $1,444 |
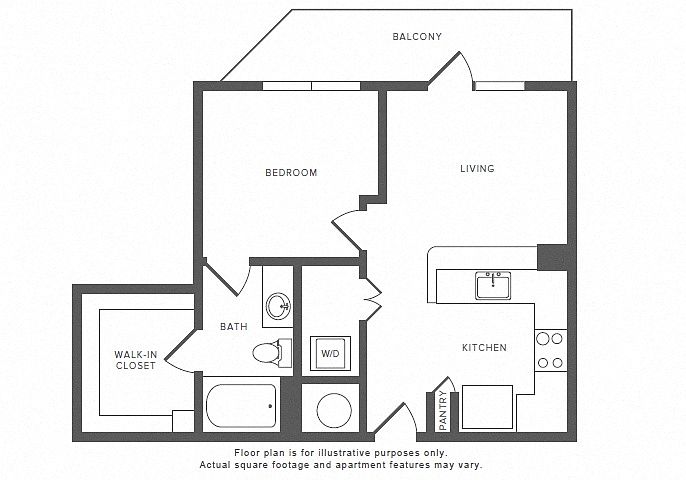 | 619 | Oct 25 | $1,449 |
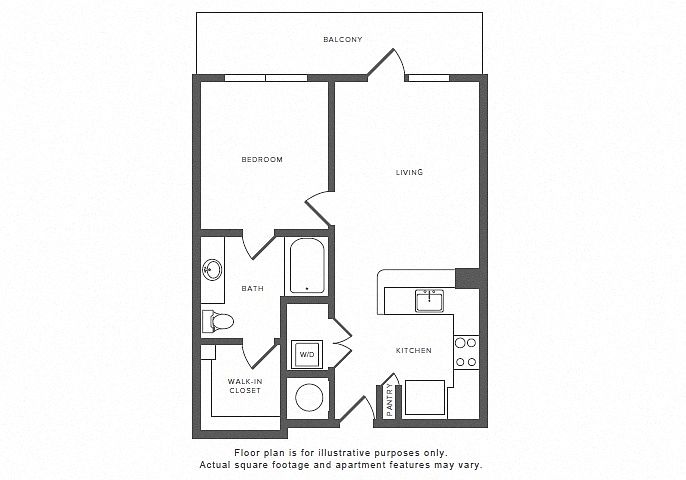 | 653 | Nov 20 | $1,489 |
 | 619 | Now | $1,499 |
 | 619 | Oct 28 | $1,514 |
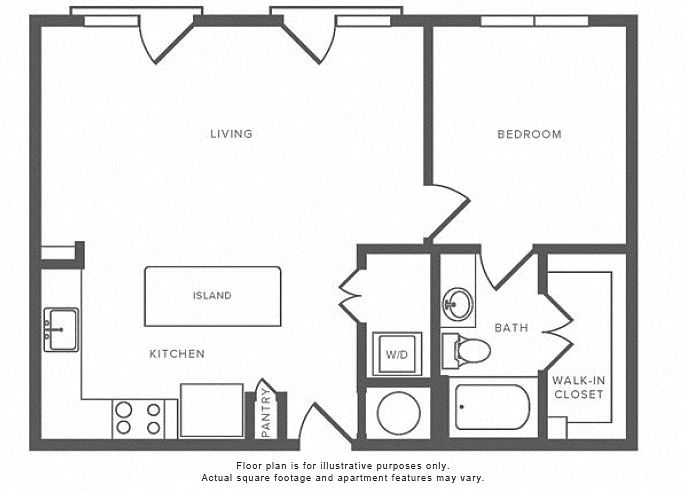 | 847 | Nov 7 | $1,664 |
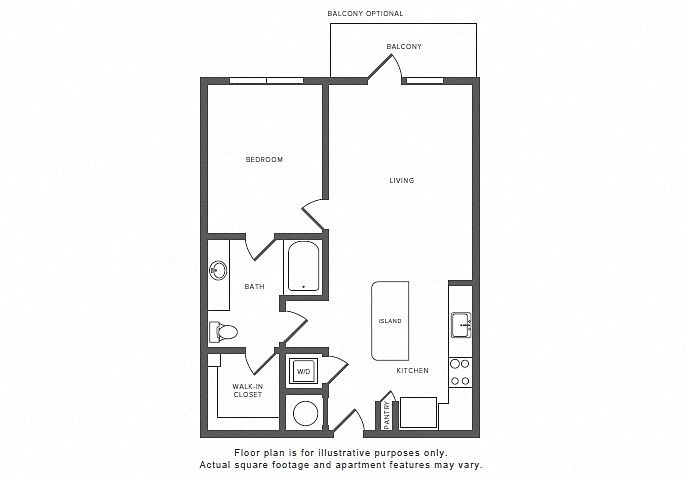 | 796 | Nov 25 | $1,704 |
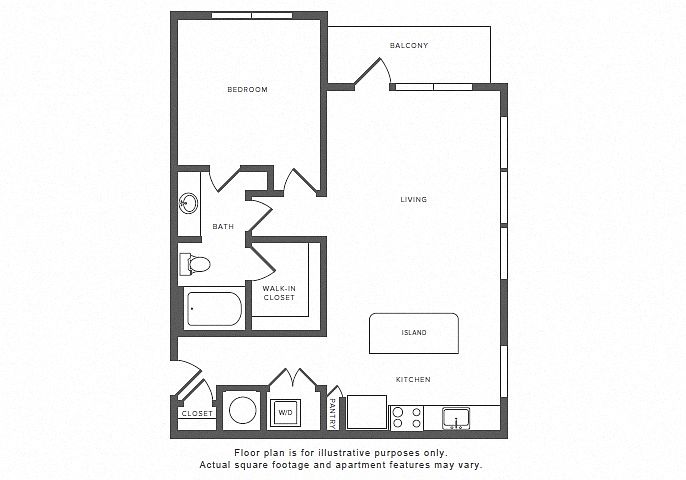 | 864 | Nov 2 | $1,824 |
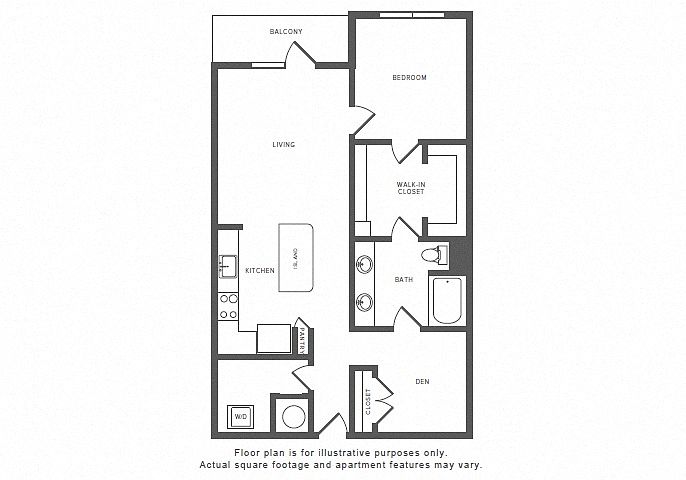 | 968 | Dec 20 | $1,864 |
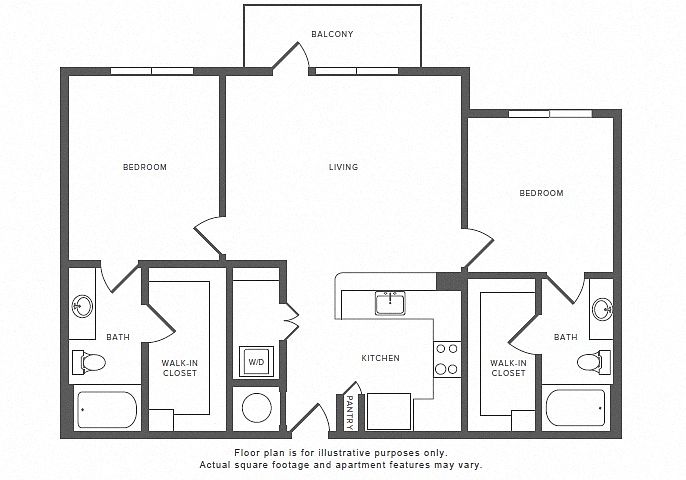 | 1,121 | Sep 30 | $1,999 |
 | 1,121 | Nov 17 | $2,004 |
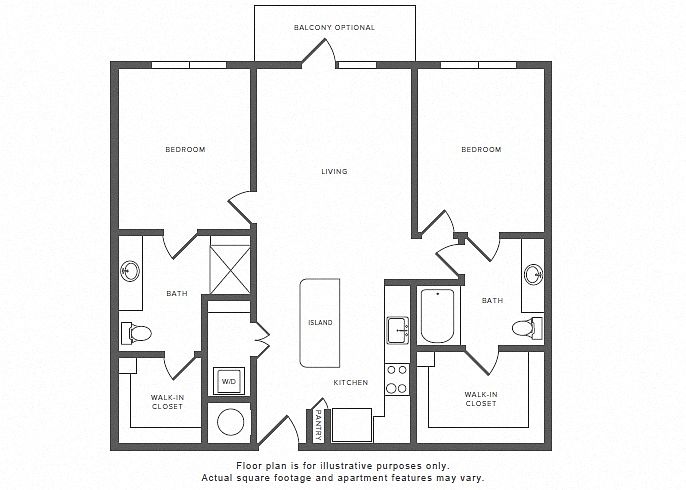 | 1,152 | Nov 14 | $2,079 |
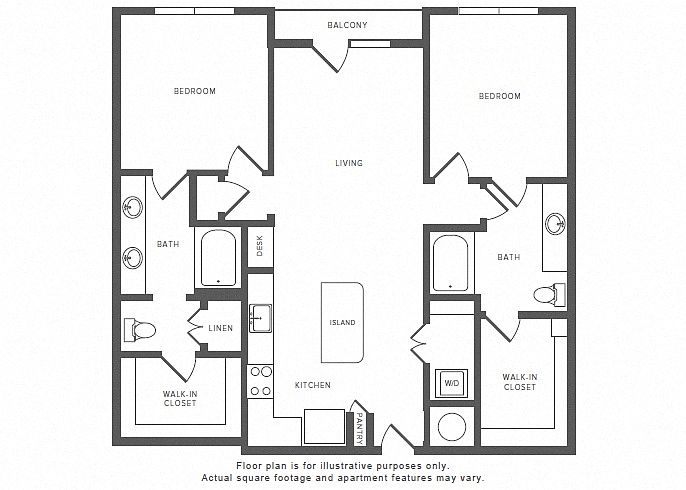 | 1,206 | Nov 7 | $2,099 |
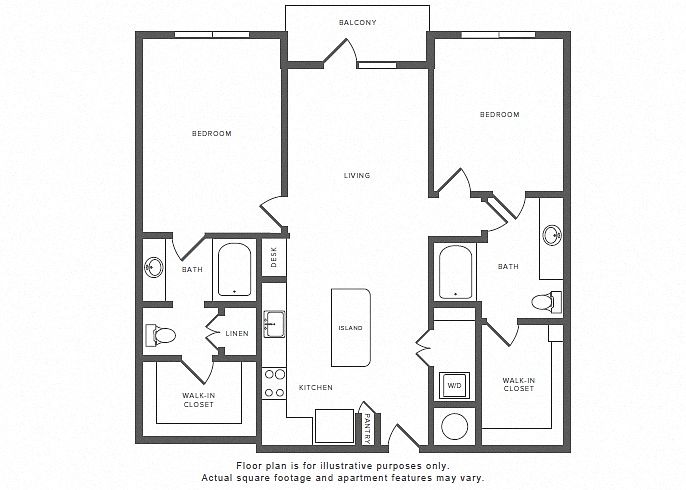 | 1,231 | Nov 6 | $2,124 |
What's special
Videos
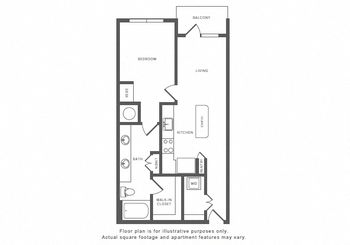 A5 - 132
A5 - 132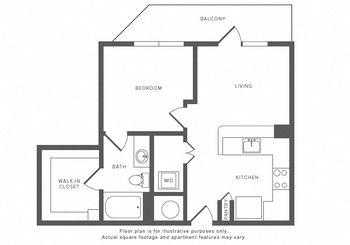 A1 - 559
A1 - 559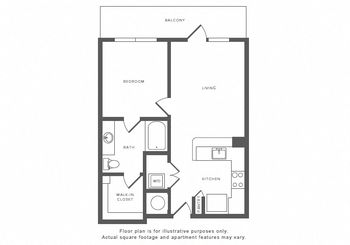 Unit - 421 - A2
Unit - 421 - A2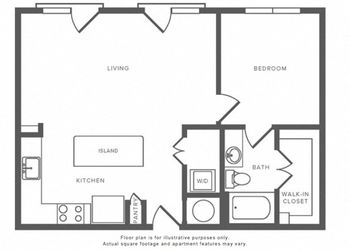 #123
#123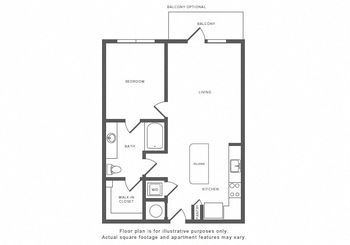 134
134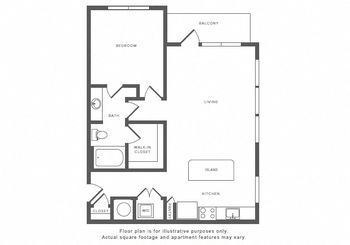 Unit - 406 - A11
Unit - 406 - A11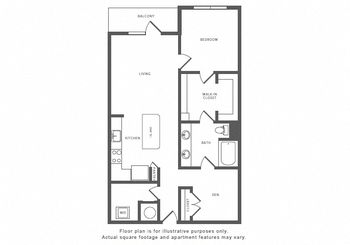 Unit - 346 - A13S Website
Unit - 346 - A13S Website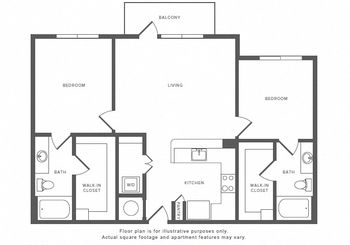 Unit - 424 - B1 Website
Unit - 424 - B1 Website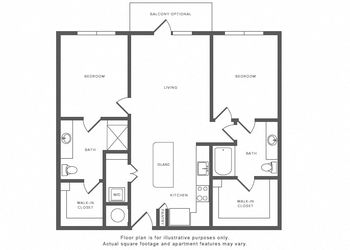 466 B2
466 B2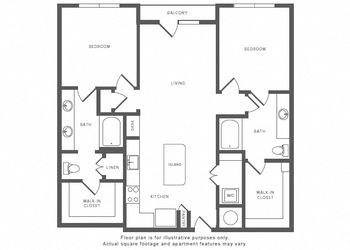 B4a - 244
B4a - 244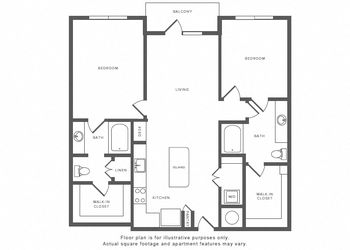 302 - B4b
302 - B4b
Office hours
| Day | Open hours |
|---|---|
| Mon: | 8:30 am - 5:30 pm |
| Tue: | 8:30 am - 5:30 pm |
| Wed: | 9:30 am - 5:30 pm |
| Thu: | 8:30 am - 5:30 pm |
| Fri: | 8:30 am - 5:30 pm |
| Sat: | 10 am - 5 pm |
| Sun: | Closed |
Property map
Tap on any highlighted unit to view details on availability and pricing
Facts, features & policies
Building Amenities
Community Rooms
- Club House: Two-Story Resident lounge with VIP Banquette and S
- Fitness Center: Two-Story Equinox-Inspired Fitness Center with the
- Lounge: Luxe Dog Park with Owners' Lounge
Other
- In Unit: Individual Washer & Dryer
- Swimming Pool: Resort style pool with tanning deck
Outdoor common areas
- Barbecue: Courtyard with Grilling Stations
Security
- Gated Entry: Controlled Access
Services & facilities
- Elevator: Elevators
- On-Site Management: Onsite Management
- Online Rent Payment
- Package Service: 24-Hour Package Pickup Service
- Storage Space
Unit Features
Appliances
- Dryer: Individual Washer & Dryer
- Washer: Individual Washer & Dryer
Cooling
- Air Conditioning
Flooring
- Tile: Large Soaking Tubs with Tile Surrounds
- Vinyl: Luxury vinyl plank flooring*
Internet/Satellite
- High-speed Internet Ready: Internet Cafe and Printing Center
Other
- Patio Balcony: Private Patio/Balcony*
Policies
Parking
- Detached Garage: Garage Lot
- Garage: Garage Parking and Reserved Parking Available
- Parking Lot: Other
Pet essentials
- DogsAllowedMonthly dog rent$40One-time dog fee$500
- CatsAllowedMonthly cat rent$40One-time cat fee$500
Additional details
Special Features
- 15 Minutes From Uptown Dallas Or Plano
- Bilt Rewards - Earn Points On Rent
- Built-in Speakers In Living Room
- Custom 42' Cabinetry
- Den And Loft Layouts Available
- Designer Backsplashes
- Ev Charging Stations
- Linen Cabinets*
- Onsite 24-hour Emergency Maintenance
- Pantries*
- Pendant Lighting
- Programmable Thermostat
- Quartz Countertops
- Recycling
- Resident Social Events
- Separate Dining Area And Breakfast Bars*
- Social Kitchen
- Spin Bikes
- Walk-in Closets
- Wi-fi Hotspots In Amenity Areas
- Window Coverings
- Yoga And Pilates Studio
Neighborhood: 75240
Areas of interest
Use our interactive map to explore the neighborhood and see how it matches your interests.
Travel times
Nearby schools in Dallas
GreatSchools rating
- 5/10Nathan Adams Elementary SchoolGrades: PK-5Distance: 0.8 mi
- 4/10Ewell D Walker Middle SchoolGrades: 6-8Distance: 0.9 mi
- 3/10W T White High SchoolGrades: 9-12Distance: 1.2 mi
Frequently asked questions
Windsor by the Galleria has a walk score of 79, it's very walkable.
Windsor by the Galleria has a transit score of 40, it has some transit.
The schools assigned to Windsor by the Galleria include Nathan Adams Elementary School, Ewell D Walker Middle School, and W T White High School.
Yes, Windsor by the Galleria has in-unit laundry for some or all of the units.
Windsor by the Galleria is in the 75240 neighborhood in Dallas, TX.
This building has a one time fee of $500 and monthly fee of $40 for cats. This building has a one time fee of $500 and monthly fee of $40 for dogs.
Yes, 3D and virtual tours are available for Windsor by the Galleria.
