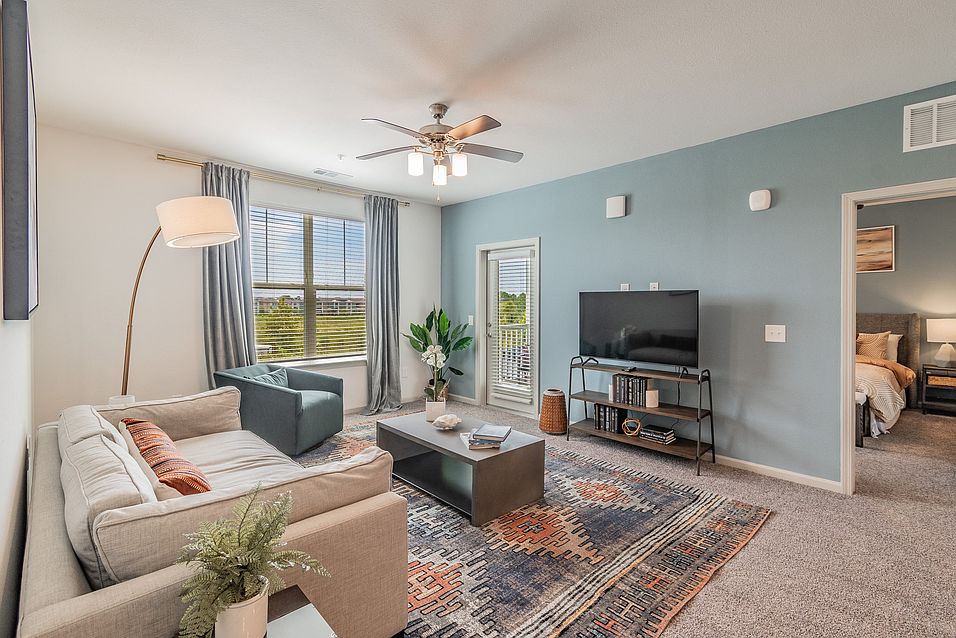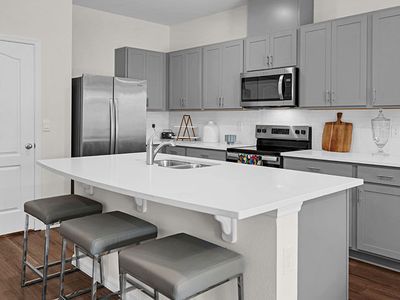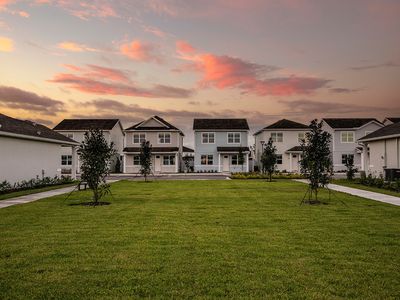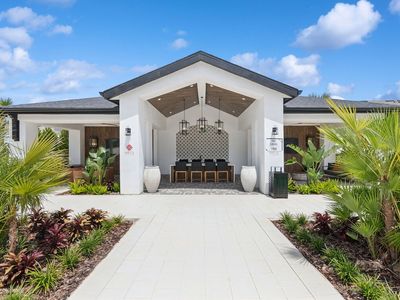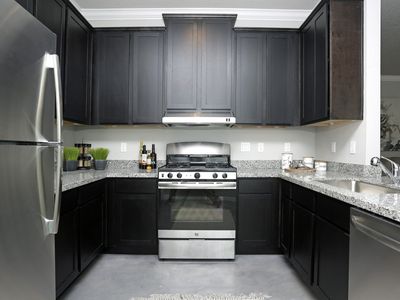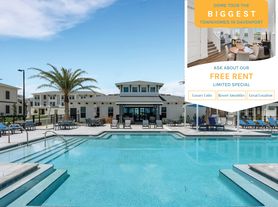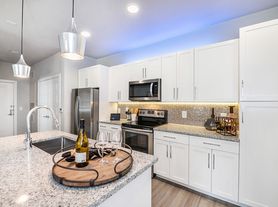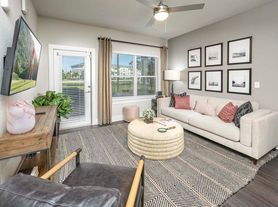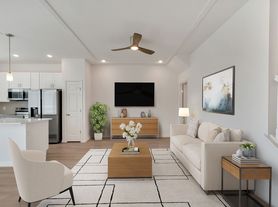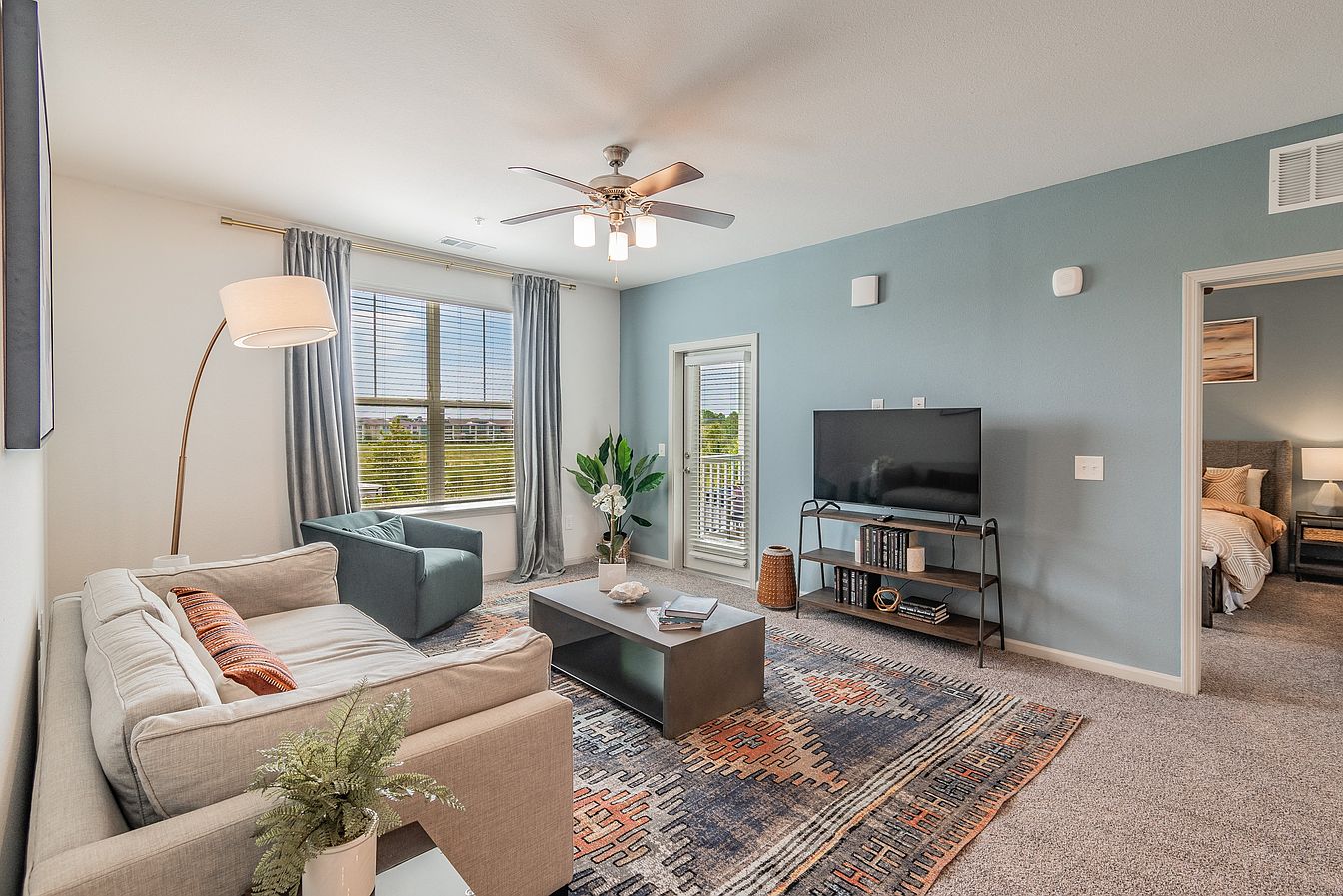
Available units
Unit , sortable column | Sqft, sortable column | Available, sortable column | Base rent, sorted ascending |
|---|---|---|---|
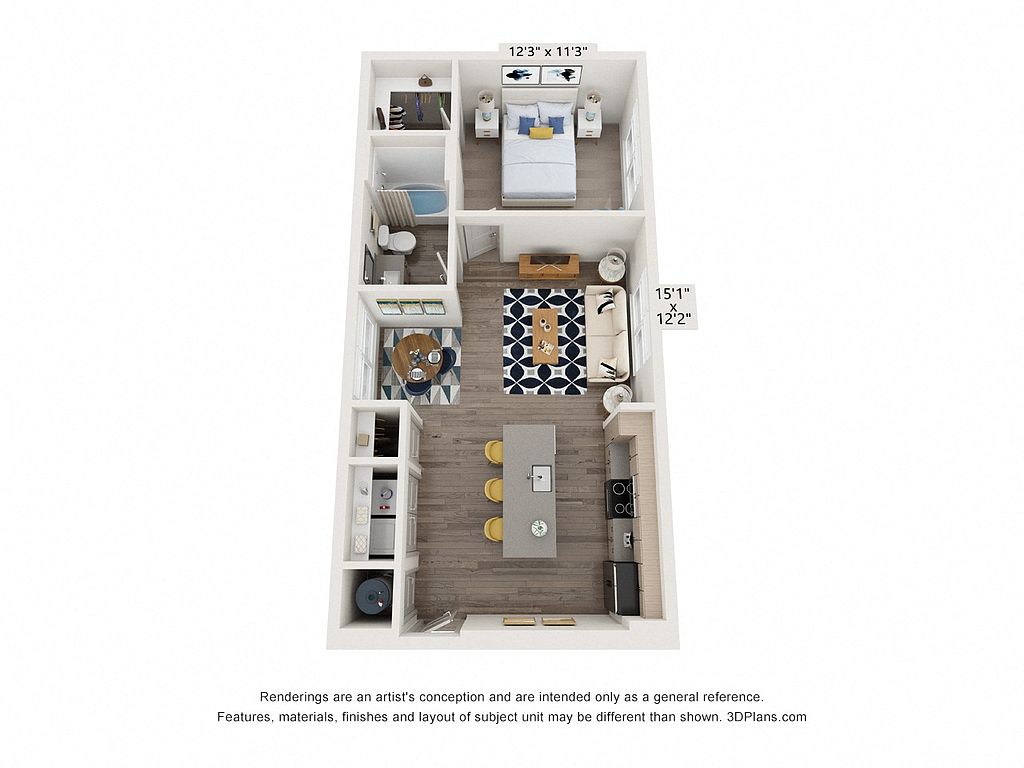 | 751 | Nov 5 | $1,417 |
 | 751 | Nov 14 | $1,432 |
 | 751 | Nov 3 | $1,432 |
 | 751 | Now | $1,432 |
 | 751 | Now | $1,462 |
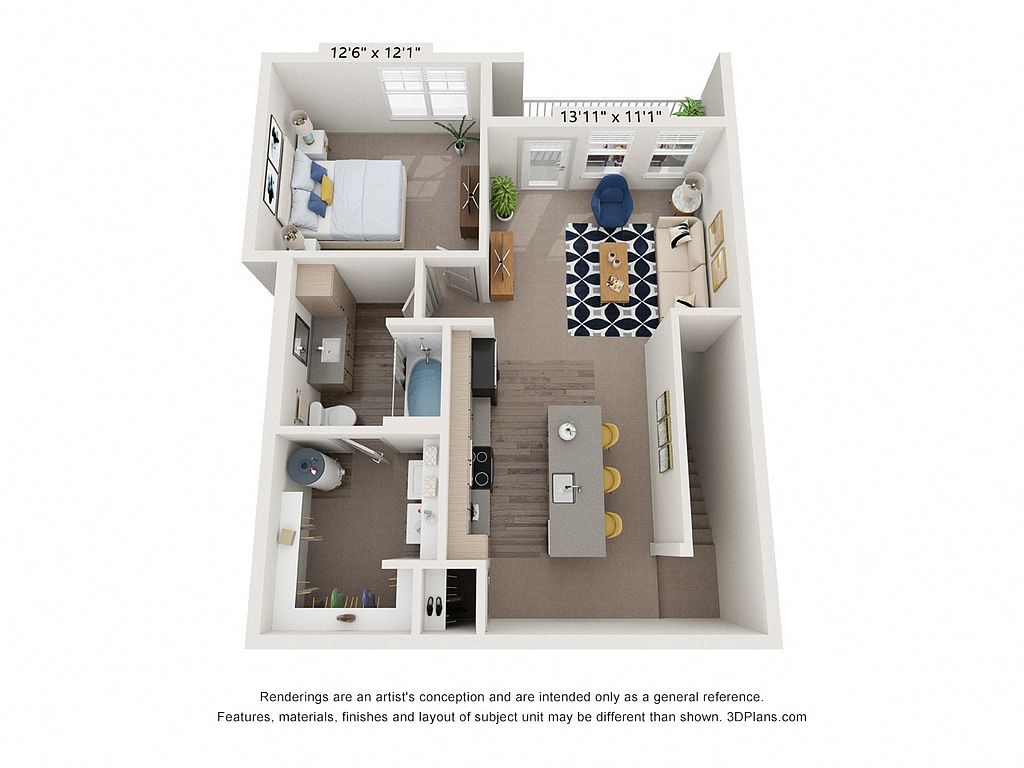 | 914 | Nov 24 | $1,492 |
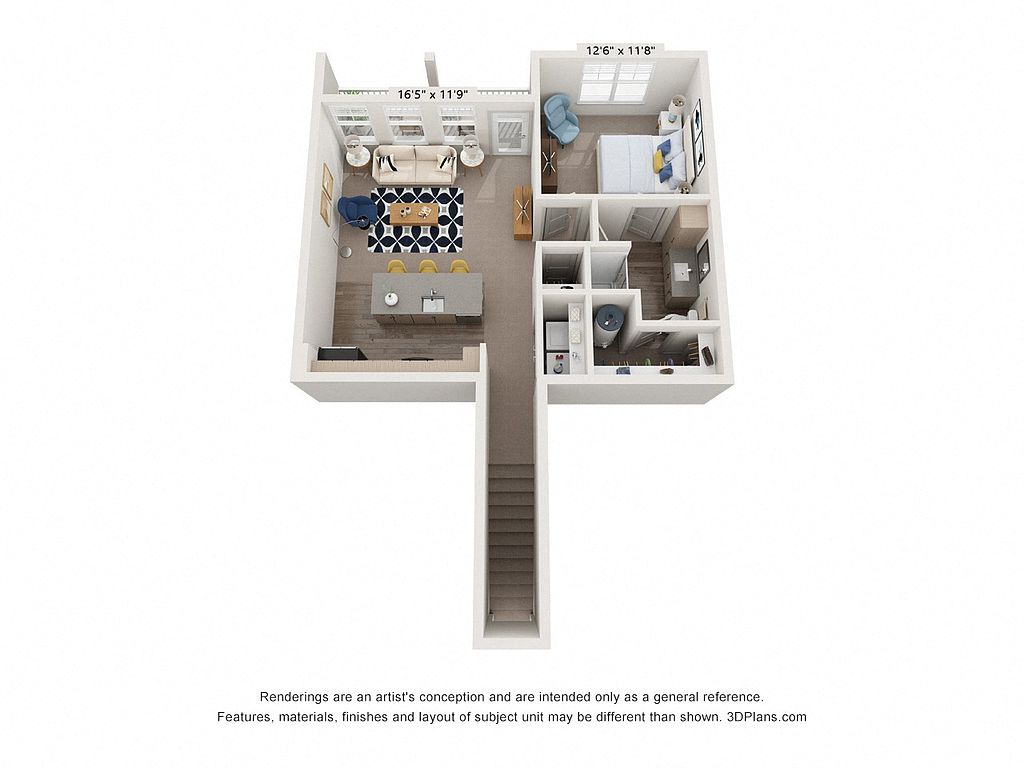 | 895 | Now | $1,514 |
 | 895 | Now | $1,514 |
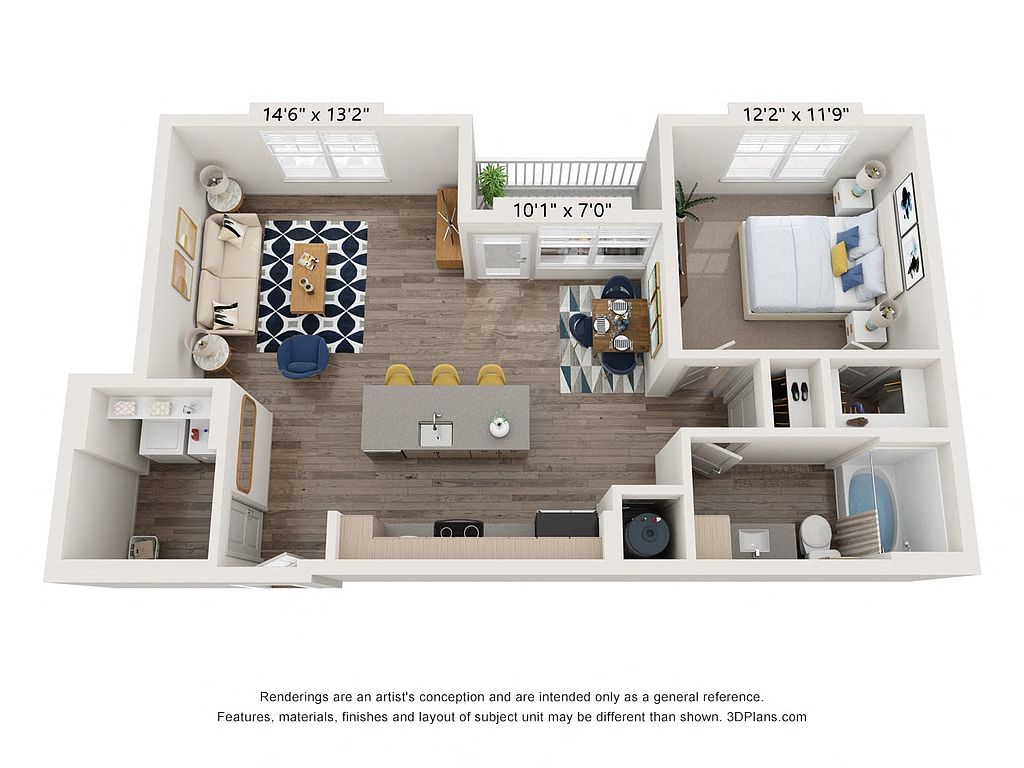 | 864 | Now | $1,534 |
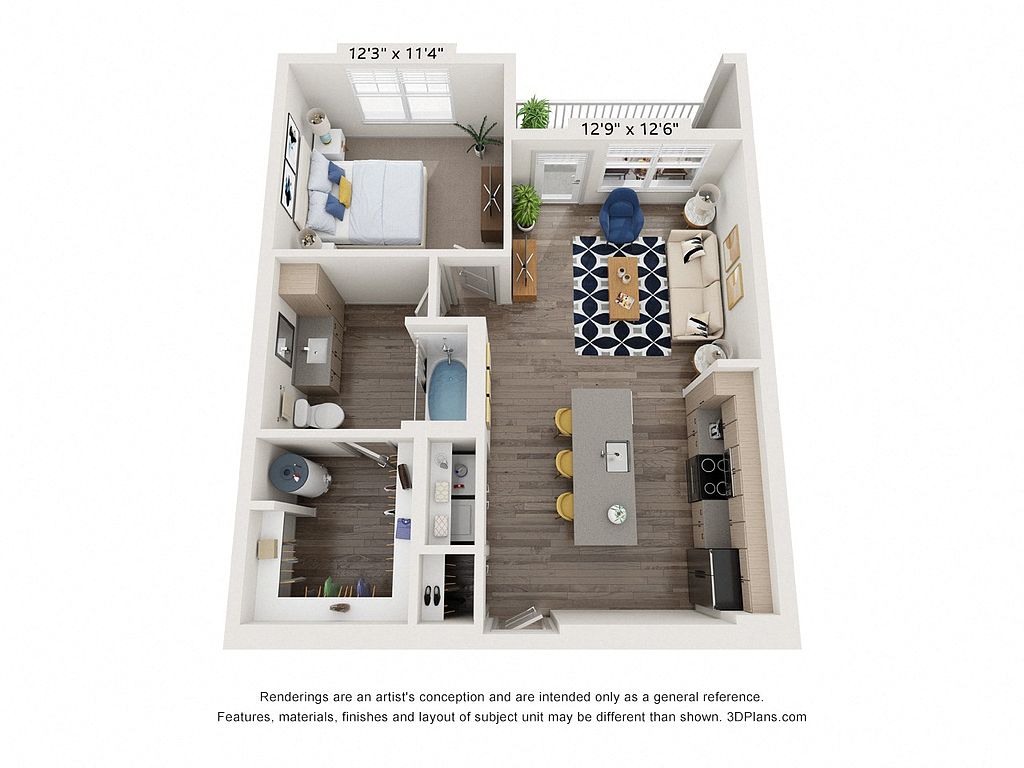 | 811 | Now | $1,574 |
 | 811 | Dec 1 | $1,574 |
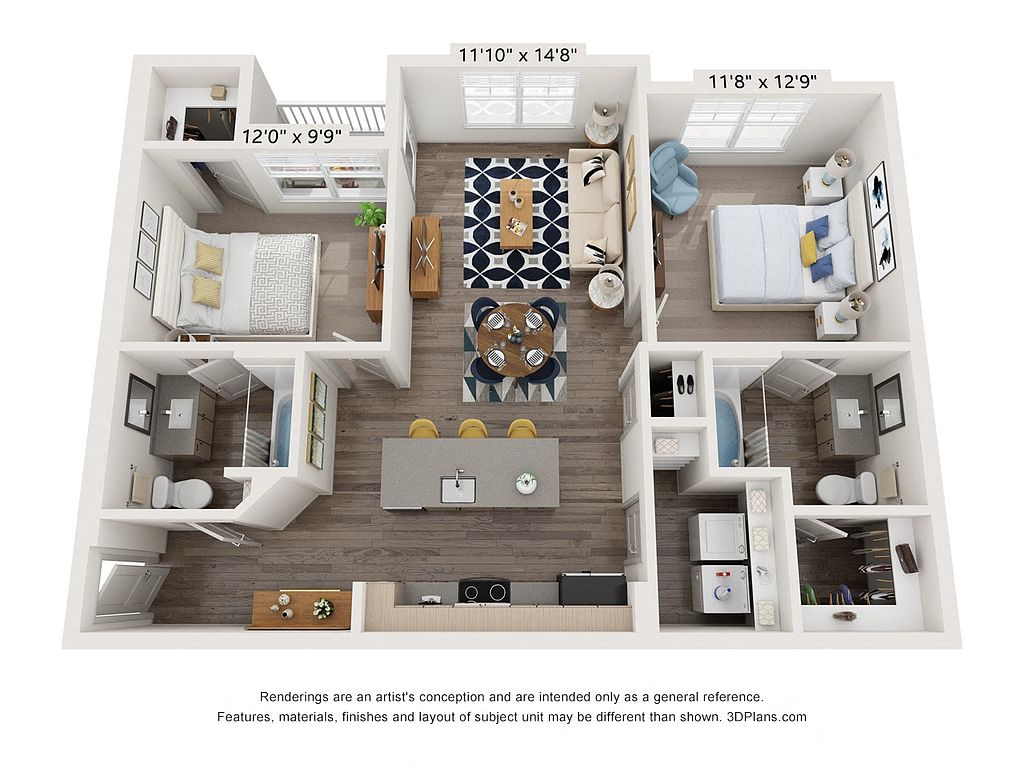 | 1,043 | Nov 3 | $1,600 |
 | 811 | Nov 25 | $1,604 |
 | 1,043 | Now | $1,615 |
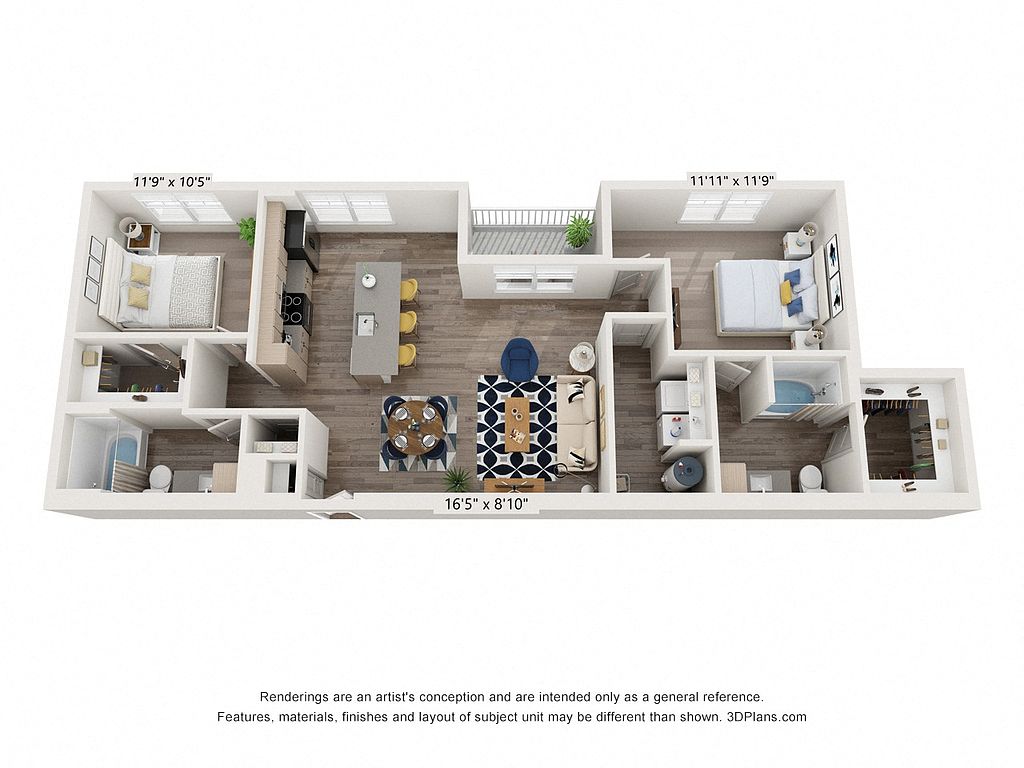 | 1,315 | Now | $1,705 |
What's special
Office hours
| Day | Open hours |
|---|---|
| Mon - Fri: | 9 am - 6 pm |
| Sat: | 9 am - 5 pm |
| Sun: | 10 am - 5 pm |
Facts, features & policies
Building Amenities
Community Rooms
- Club House: Clubhouse with TV Lounge
- Fitness Center: 24-Hour Fitness Center
- Lounge: Aqua Lounge
- Pet Washing Station
- Recreation Room: Game/Recreation Room
Other
- Hot Tub
- In Unit: Washer/Dryer
- Swimming Pool: Pool House
Outdoor common areas
- Barbecue: Courtyard BBQ Grills
- Lawn: Lawn Games
- Patio: Patio/Balcony
- Picnic Area
- Playground
- Sundeck
Security
- Gated Entry: Gated Community
Services & facilities
- Elevator
- On-Site Maintenance: OnSiteMaintenance
- On-Site Management: OnSiteManagement
- Package Service: Fetch Package Service
- Pet Park
- Storage Space
- Valet Trash: Valet Trash Service
Unit Features
Appliances
- Dishwasher
- Dryer: Washer/Dryer
- Garbage Disposal: Disposal
- Refrigerator: Side-by-Side Refrigerator
- Washer: Washer/Dryer
Cooling
- Ceiling Fan
- Central Air Conditioning: Central Heat and Air Conditioning
Internet/Satellite
- Cable TV Ready: Cable Ready
Other
- Fireplace: Outdoor Fireplace
- Patio Balcony: Patio/Balcony
Policies
Parking
- Detached Garage: Garage Lot
- Garage: Personal Garage and Driveway
- Parking Lot: Other
Lease terms
- 7, 8, 9, 10, 11, 12, 13, 14
Pet essentials
- DogsAllowedMonthly dog rent$25One-time dog fee$300Dog deposit$100
- CatsAllowedMonthly cat rent$25One-time cat fee$300Cat deposit$100
Additional details
Pet amenities
Special Features
- Attached Garages
- Cabanas
- Car Care Center
- Common Area Wi-fi Access
- Community Pond
- Counter Seating Overhang
- Dark Grey Countertops
- Detached Garages
- Dog Waste Stations
- Double Vanities In Master Baths
- Flexible Rent Payments
- Focus Room
- Fully-equipped Kitchen
- Granite Bathroom Vanities
- Grey Cabinetry
- Groundskeeping Services
- High Ceilings
- Ice Maker
- Kitchen Island
- Kitchen Pantry
- Multiple Courtyards
- Pet Friendly
- Poolside Outdoor Kitchen
- Private Entrance
- Quartz Countertops
- Recycling Services
- Stainless Steel Appliances
- Starbucks Coffee Bar
- Tile Backsplash
- Usb Outlet In Kitchen
- Walk-in Closets
- Window Coverings
- Yoga/aerobic Room
Neighborhood: 33896
- Family VibesWarm atmosphere with family-friendly amenities and safe, welcoming streets.Outdoor ActivitiesAmple parks and spaces for hiking, biking, and active recreation.Dining SceneFrom casual bites to fine dining, a haven for food lovers.Highway AccessQuick highway connections for seamless travel and regional access.
Centered on ChampionsGate and parts of Loughman, 33896 blends resort-style living with suburban calm near Disney. Expect warm, humid summers, mild winters, and big skies over ponds, fairways, and conservation areas. Zillow Market Trends shows the median asking rent in recent months hovering around $2,100–$2,300, with most homes and apartments renting roughly $1,700–$3,000+, depending on size and amenities. Daily life clusters around ChampionsGate Village and Omni Orlando Resort’s golf courses, with Publix, Starbucks, Dunkin’, casual brunch spots, and family-friendly restaurants, plus gyms and yoga studios. Outdoor time means tee times, resort pools, sidewalks for stroller and dog walks, and quick runs to Shingle Creek Regional Park or the shopping at nearby Posner Park; Disney Springs dining and entertainment are a short drive. The vibe is laid-back and community-minded, popular with families, hospitality pros, and seasonal residents, and it’s very commuter friendly with immediate access to I-4 and SR-429.
Powered by Zillow data and AI technology.
Areas of interest
Use our interactive map to explore the neighborhood and see how it matches your interests.
Travel times
Nearby schools in Davenport
GreatSchools rating
- 3/10Loughman Oaks Elementary SchoolGrades: PK-5Distance: 3.8 mi
- 2/10Davenport High SchoolGrades: 9-12Distance: 30.2 mi
- 7/10Ridgeview Global Studies AcademyGrades: K-12Distance: 2.4 mi
Frequently asked questions
Thrive Luxury Apartments has a walk score of 23, it's car-dependent.
The schools assigned to Thrive Luxury Apartments include Loughman Oaks Elementary School, Davenport High School, and Ridgeview Global Studies Academy.
Yes, Thrive Luxury Apartments has in-unit laundry for some or all of the units.
Thrive Luxury Apartments is in the 33896 neighborhood in Davenport, FL.
To have a cat at Thrive Luxury Apartments there is a required deposit of $100. This building has a one time fee of $300 and monthly fee of $25 for cats. To have a dog at Thrive Luxury Apartments there is a required deposit of $100. This building has a one time fee of $300 and monthly fee of $25 for dogs.

