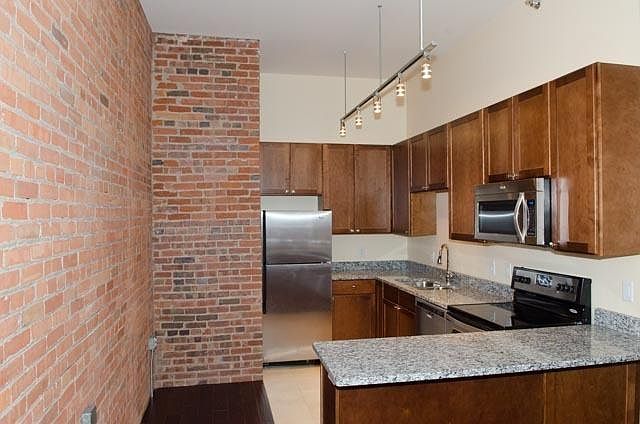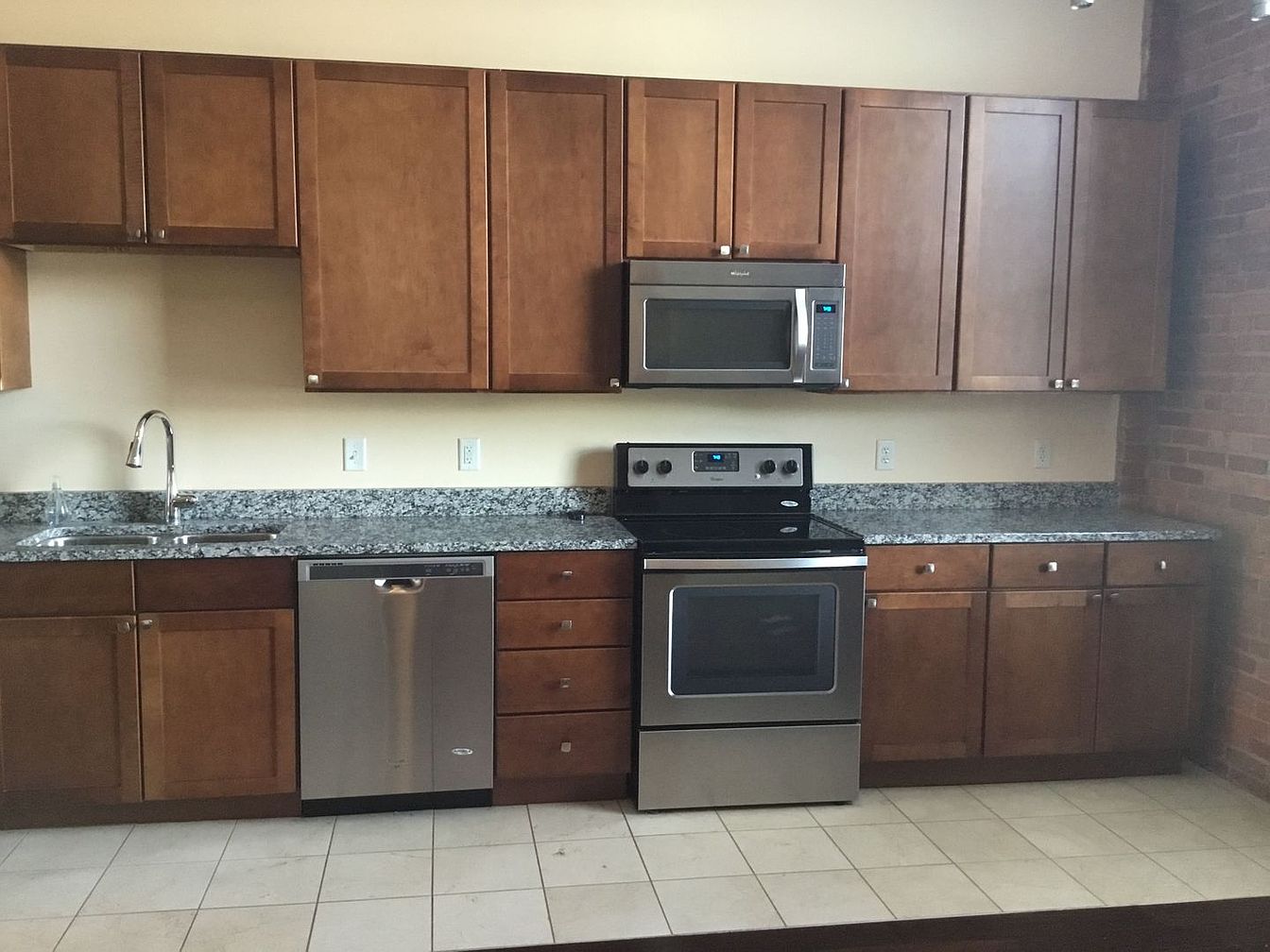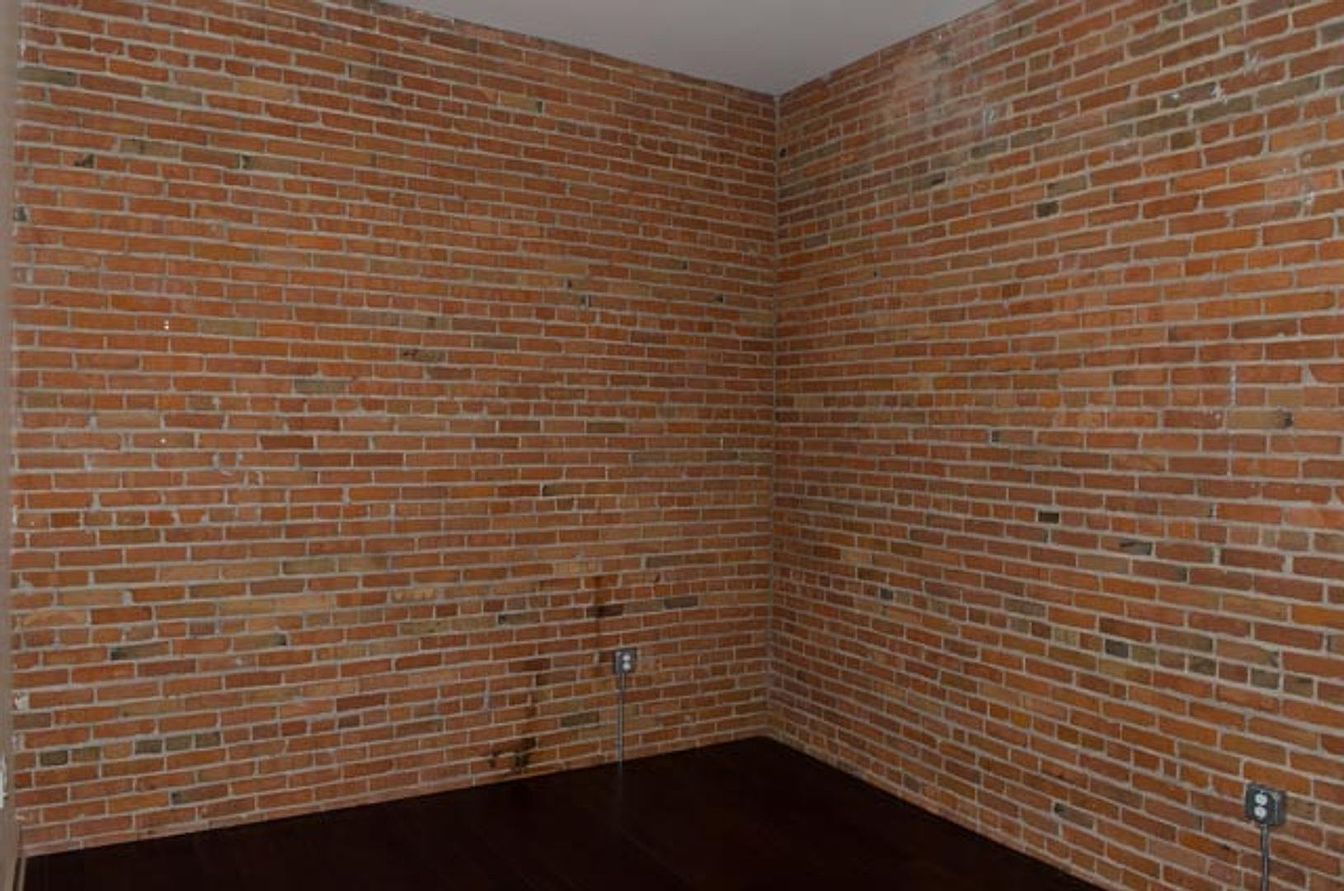$750
1 bd1 ba950 sqft
Taylor Heights
For rent
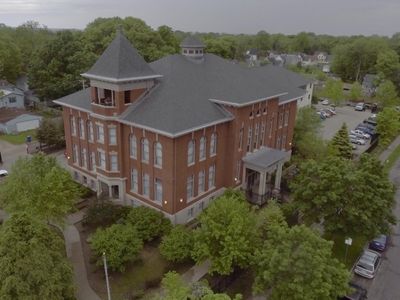
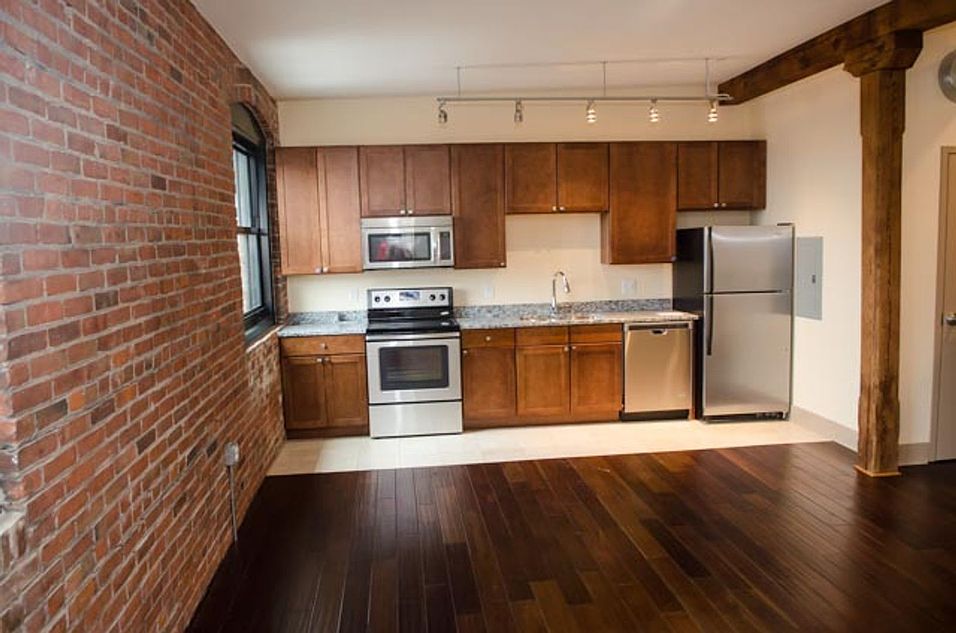
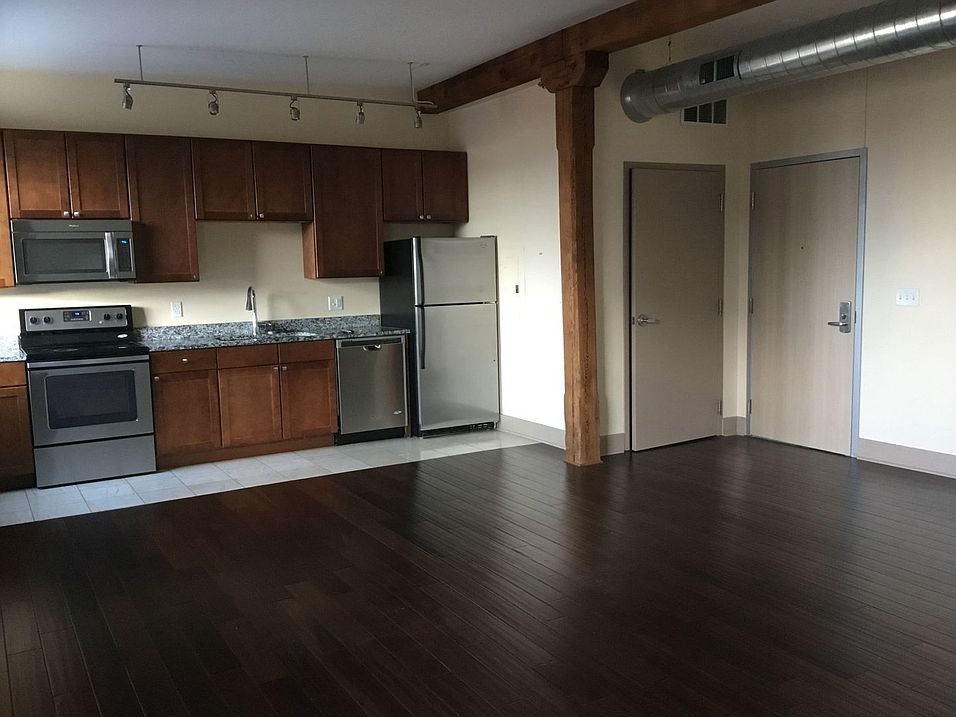
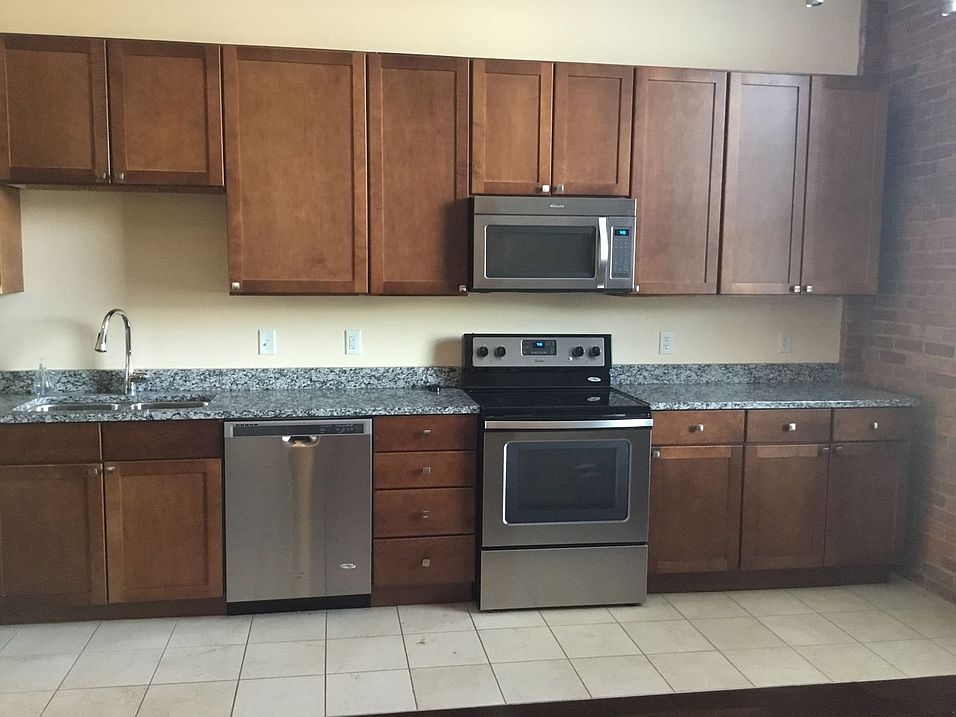
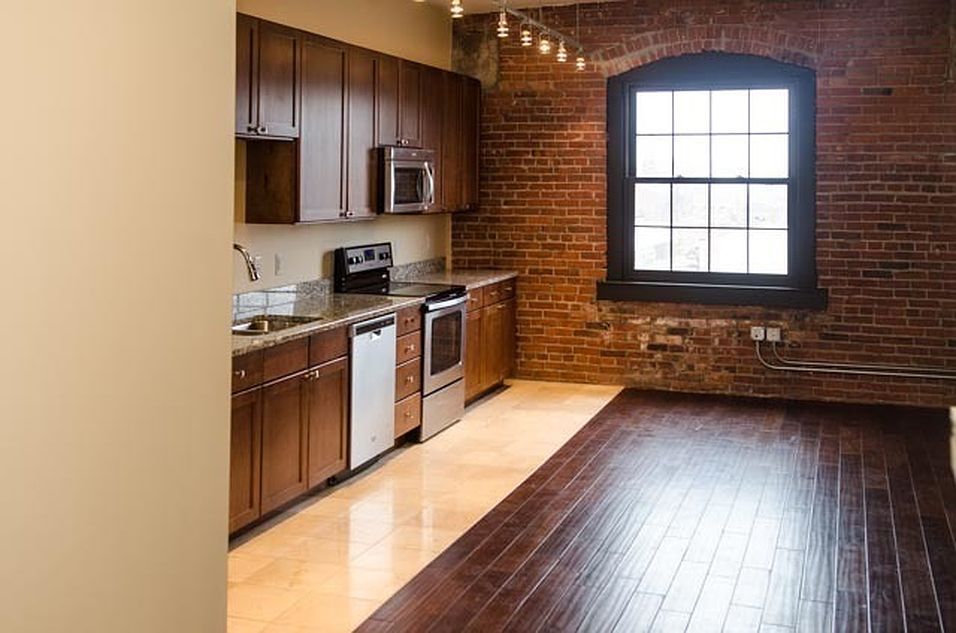
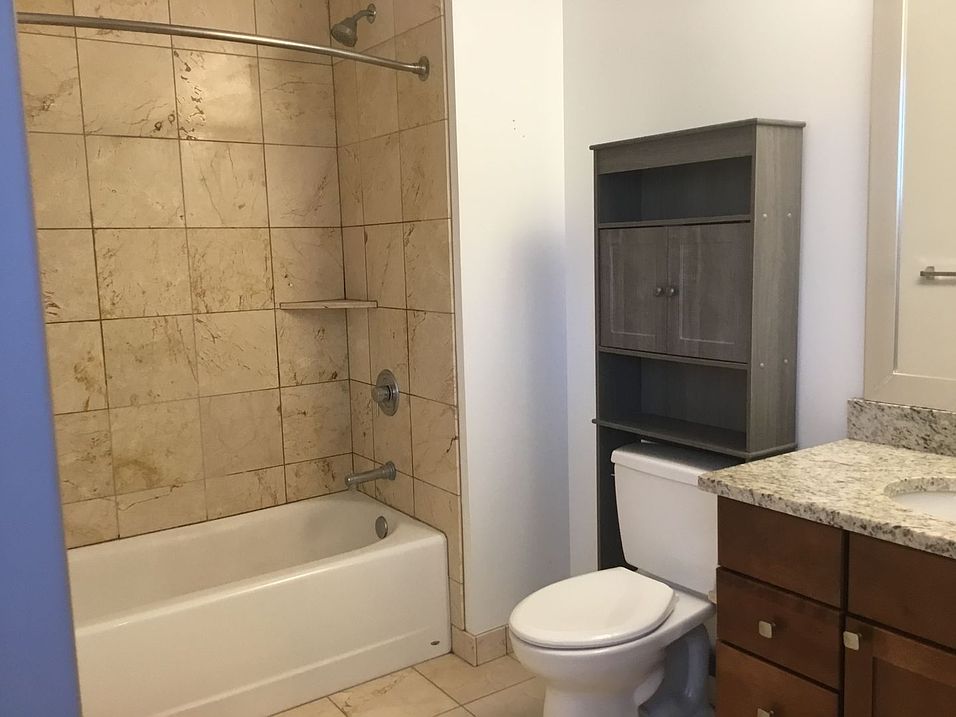
Use our interactive map to explore the neighborhood and see how it matches your interests.
Market Lofts in the Heart of Downtown Davenport has a walk score of 77, it's very walkable.
The schools assigned to Market Lofts in the Heart of Downtown Davenport include Madison Elementary School, Frank L Smart Intermediate School, and Central High School.
Yes, Market Lofts in the Heart of Downtown Davenport has in-unit laundry for some or all of the units.
Market Lofts in the Heart of Downtown Davenport is in the 52801 neighborhood in Davenport, IA.
Yes, 3D and virtual tours are available for Market Lofts in the Heart of Downtown Davenport.
