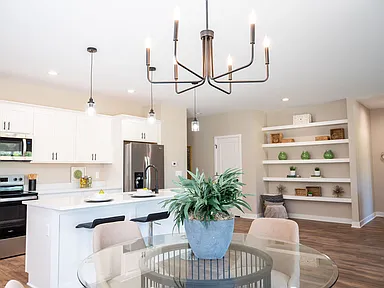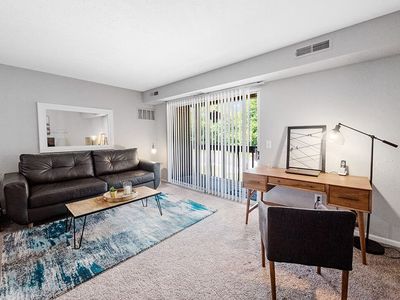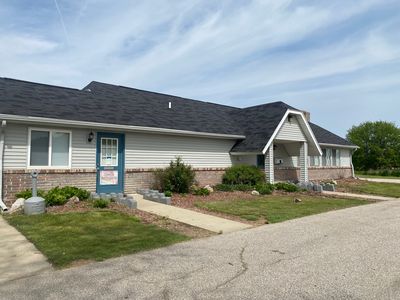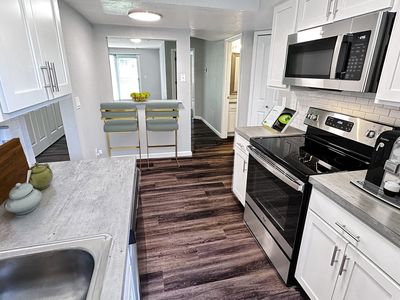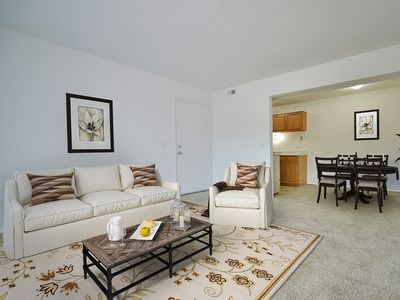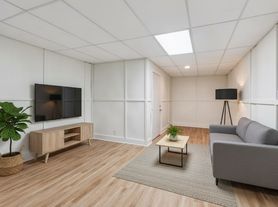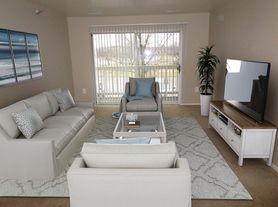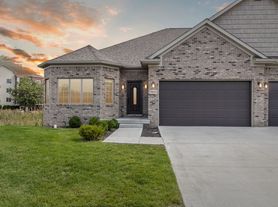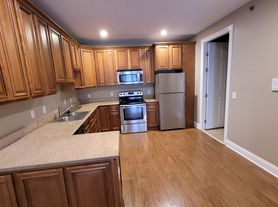
Pleasant Wood of Davison
8432 Oak Shade Ct, Davison, MI 48423
Available units
Unit , sortable column | Sqft, sortable column | Available, sortable column | Base rent, sorted ascending |
|---|---|---|---|
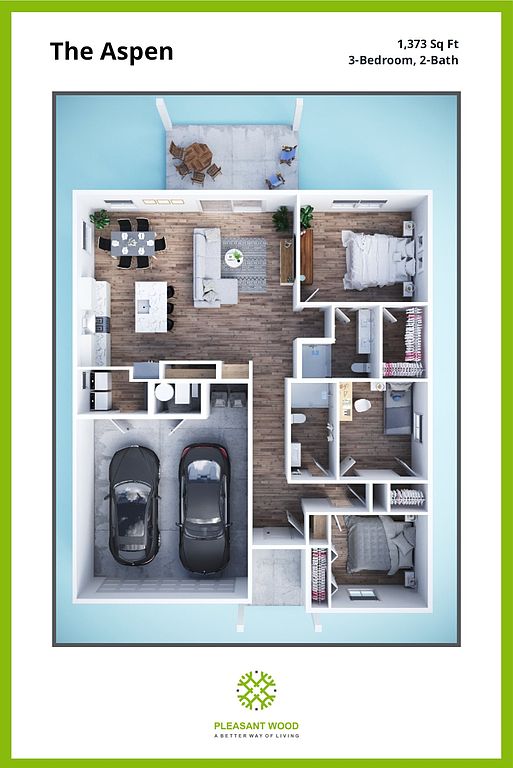 | 1,773 | Dec 16 | $2,495 |
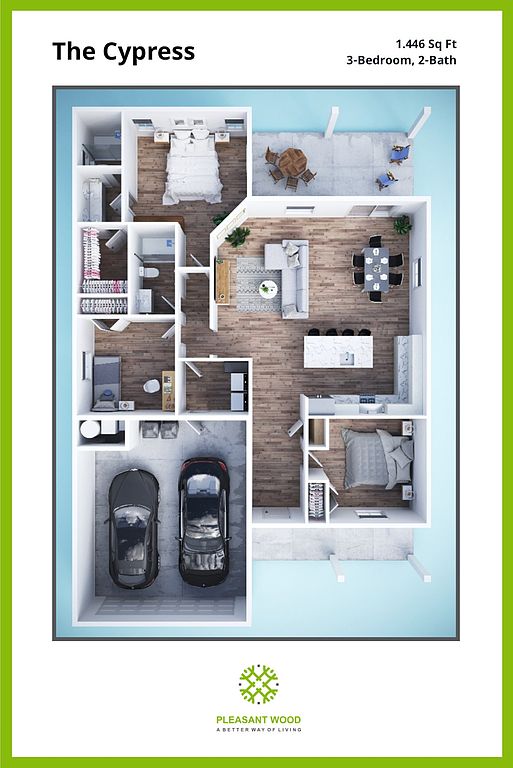 | 1,446 | Now | $2,545 |
What's special
| Day | Open hours |
|---|---|
| Mon - Fri: | By appointment only |
| Sat: | By appointment only |
| Sun: | By appointment only |
Facts, features & policies
Community Amenities
Other
- Laundry: Hookups
Outdoor common areas
- Lawn: Lawn Care
- Patio: Covered front patio
- Trail: Community Wooded Walking Trail
Services & facilities
- Online Maintenance Portal
- Online Rent Payment
View description
- Wooded
Unit Features
Appliances
- Dishwasher
- Microwave Oven
- Range
- Refrigerator
- Washer/Dryer Hookups
Cooling
- Central Air Conditioning
Flooring
- Vinyl: Vinyl Plank Flooring
Heating
- Gas
Internet/Satellite
- Cable TV Ready
- High-speed Internet Ready
Other
- Barndoor Pantry
- Built In Bookcase
- Covered Front Porch
- Covered Rear Porch
- Foyer With 10 Ft. Ceiling
- Keyless Entry
- Pantry
- Patio Balcony: Covered front patio
- Snow Removal
- Soft Close Cabinets
- Storage/pantry Space Below Stairs
- Walk-in Closet
Policies
Parking
- Attached Garage
- Garage: Attached 2-car garage
Lease terms
- Six months
- One year
- Less than 1 year
- More than 1 year
Pet essentials
- Small dogsAllowed
- Large dogsAllowedNumber allowed3
- CatsAllowedNumber allowed3
Special Features
- Quartz Countertops
Neighborhood: 48423
- Family VibesWarm atmosphere with family-friendly amenities and safe, welcoming streets.Community VibeStrong neighborhood connections and community events foster a friendly atmosphere.Outdoor ActivitiesAmple parks and spaces for hiking, biking, and active recreation.Highway AccessQuick highway connections for seamless travel and regional access.
Davison’s 48423 offers small-town ease with suburban calm just east of Flint, anchored by a friendly main street and quick I-69 access for commuters. Expect four distinct seasons—snowy winters, colorful autumns, and warm summers—and a close-knit vibe highlighted by the annual Festival of Flags and the lively Davison Farmers Market. Recent Zillow Market Trends show a median asking rent in the mid-$1,300s, with most listings over the past few months ranging roughly $1,000–$1,800. Daily needs are covered by Kroger, Meijer, and Aldi; coffee runs land at Biggby Coffee and Tim Hortons; and local favorites like Lucky’s Steakhouse and Whitey’s anchor the dining scene. Fitness is easy at Davison Athletic Club and Planet Fitness, while Jack N. Abernathy Park, the Lake Callis Recreation Complex, and the Black Creek Trail offer green spaces, swimming and paddling, playgrounds, and miles for biking or jogging. Evenings skew relaxed with low-key pubs and community events, and many trails are pet friendly.
Powered by Zillow data and AI technology.
Areas of interest
Use our interactive map to explore the neighborhood and see how it matches your interests.
Travel times
Walk, Transit & Bike Scores
Nearby schools in Davison
GreatSchools rating
- 10/10Hill Elementary SchoolGrades: K-4Distance: 0.9 mi
- 6/10Davison Middle SchoolGrades: 7, 8Distance: 1.5 mi
- 9/10Davison High SchoolGrades: 9-12Distance: 2.4 mi
Frequently asked questions
Pleasant Wood of Davison has a walk score of 27, it's car-dependent.
The schools assigned to Pleasant Wood of Davison include Hill Elementary School, Davison Middle School, and Davison High School.
Pleasant Wood of Davison has washer/dryer hookups available.
Pleasant Wood of Davison is in the 48423 neighborhood in Davison, MI.
A maximum of 3 large dogs are allowed per unit. A maximum of 3 cats are allowed per unit.
Yes, 3D and virtual tours are available for Pleasant Wood of Davison.
