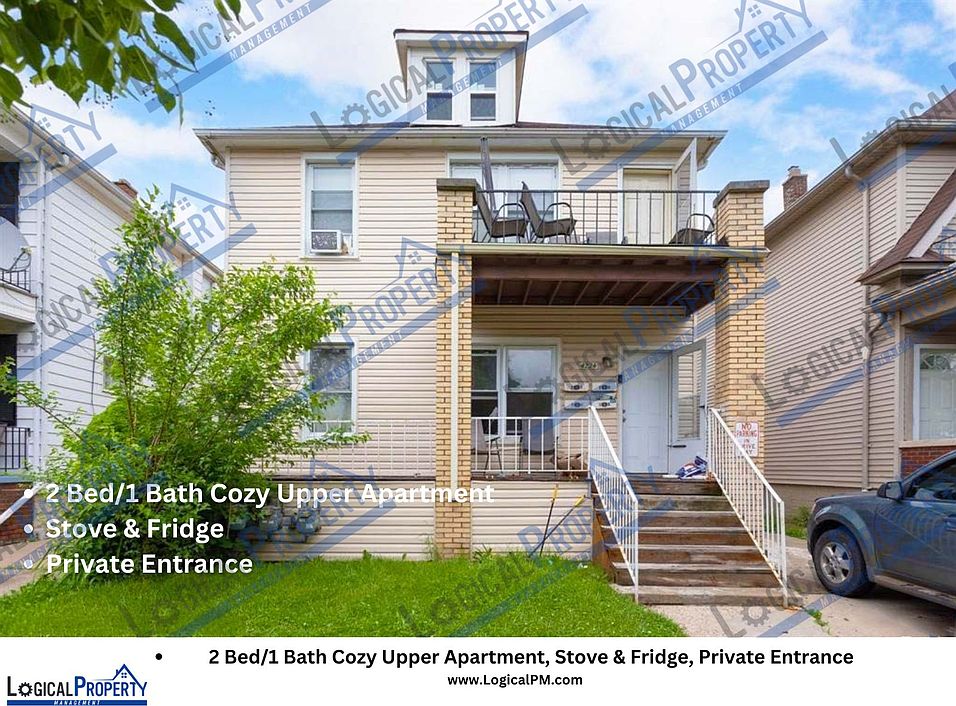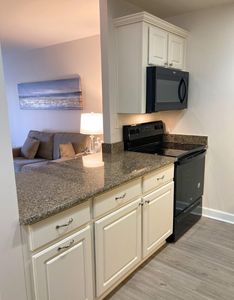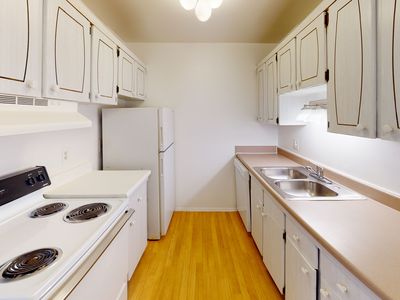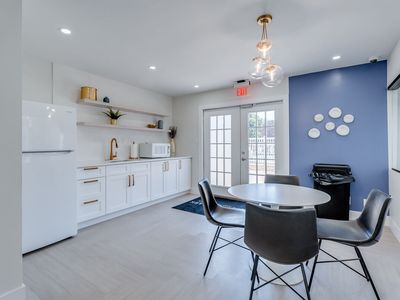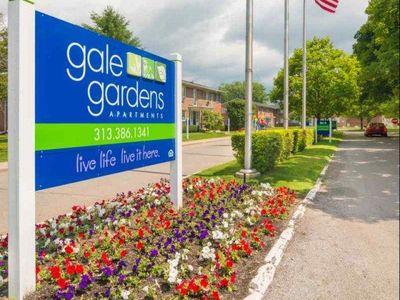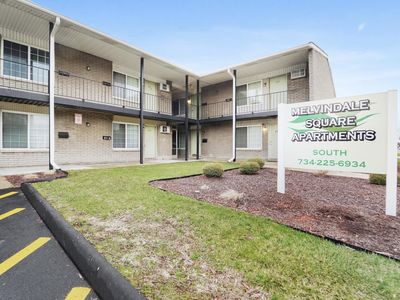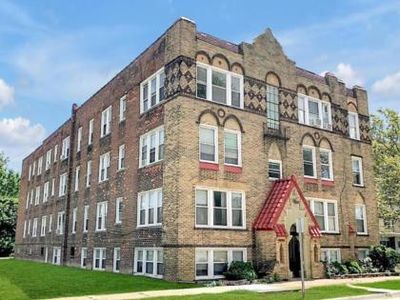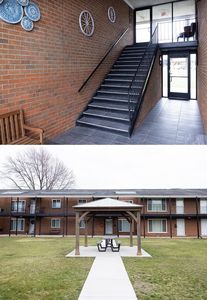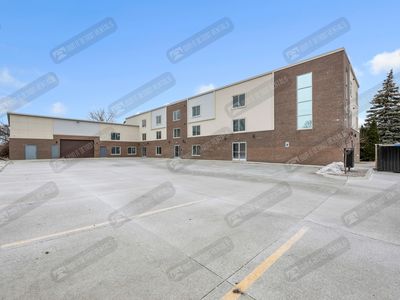Discover comfort and charm in this freshly upper-unit apartment. Sunlight fills the space, vinyl floors are easy to maintain, and thoughtful touches make this a perfect spot to call home.
Kitchen
Discover comfort and charm in this freshly updated upper-unit apartment. Sunlight fills the space, vinyl floors are easy to maintain, and thoughtful touches make this a perfect spot to call home.
Kitchen
Bright and functional kitchen with granite countertops and white wood cabinets for a clean, modern look. Comes with stove + fridge included and plenty of storage space.
Bathroom
The full bathroom features a bathtub with tiled walls, plus mirror lighting above the sink. A simple, comfortable space with everything you need.
Living Room
Warm and inviting living area with natural light. Includes a coat closet for added convenience.
Bedrooms
Two quiet bedrooms with vinyl floor, good natural light, and closets of generous sizeoffering practical storage.
Basement
Access to a shared basement with washer/dryer hookups makes laundry simple and accessible.
Parking
Includes off-street parking with a dedicated space for one car, accessible from the rear driveway.
Backyard & Private Entrance
Enjoy a partially fenced backyard with a private entrance through rear stairs, giving you direct and convenient access to the unit along with a bit of outdoor space.
INFORMATION:
Address: 4224 Lois St, Dearborn (Wayne County) MI 48126
Availability: Immediately
Rent: $950
Security Deposit: 1-1.5 months
Style: Apartment
Square Ft: 569 Sq Ft
# Bedrooms: 2
# Baths: 1
HVAC: Furnace & HWH to be installed upon Lease Signing
Amenities: Stove and Fridge
Year Built: 1928
Additional Information:
Please note that all measurements are approximate and renters must verify them independently.
All measurements are approximate; buyers must do their own verification.
Office Hours:
Reminder: Our Marketing Department hours are from 9 am-6 pm/EST (Mon-Fri) and Saturdays from 110 am 2 pm. NO SUPPORT for showings from 6 pm-8 pm/EST and Sundays.
"BEWARE OF SCAMMERS. We never request money over the phone or provide payment details via text.
2 bed, 1.0 bath, 569 sqft, $950
4224 Lois St, Dearborn, MI 48126
Apartment building
2 beds
Available units
Price may not include required fees and charges
Price may not include required fees and charges.
1 of 2 photos
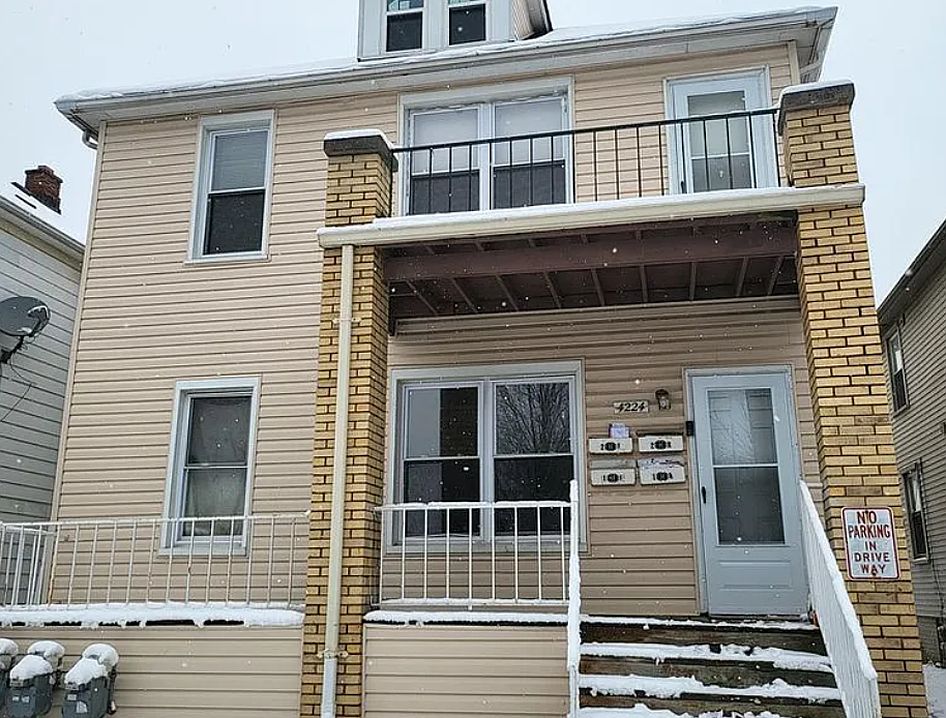
Image 1 of 2
$950+·2 bed, 1 bath
UnitSqftBase rentAvailable
569$950Now
What's special
Rear stairsOutdoor spacePrivate entrancePlenty of storage spaceGood natural lightOff-street parkingPartially fenced backyard
Facts, features & policies
Unit Features
Heating
- ForcedAir
- Gas
Policies
Pets
Large dogs
- Not allowed
Cats
- Not allowed
Dogs
- Not allowed
Smoking
- This is a smoke free building
Special Features
- Basement
- Fenced In Back Yard
Neighborhood: Eastborn
Areas of interest
Use our interactive map to explore the neighborhood and see how it matches your interests.
Travel times
Nearby schools in Dearborn
GreatSchools rating
- 7/10Miller Elementary SchoolGrades: PK-5Distance: 0.3 mi
- 7/10Stout Middle SchoolGrades: 6-8Distance: 2.9 mi
- 8/10Edsel Ford High SchoolGrades: 9-12Distance: 3.8 mi
Frequently asked questions
What is the walk score of 2 bed, 1.0 bath, 569 sqft, $950?
2 bed, 1.0 bath, 569 sqft, $950 has a walk score of 80, it's very walkable.
What schools are assigned to 2 bed, 1.0 bath, 569 sqft, $950?
The schools assigned to 2 bed, 1.0 bath, 569 sqft, $950 include Miller Elementary School, Stout Middle School, and Edsel Ford High School.
What neighborhood is 2 bed, 1.0 bath, 569 sqft, $950 in?
2 bed, 1.0 bath, 569 sqft, $950 is in the Eastborn neighborhood in Dearborn, MI.
What are 2 bed, 1.0 bath, 569 sqft, $950's policies on pets?
Large dogs are not allowed. Cats are not allowed. Dogs are not allowed.
