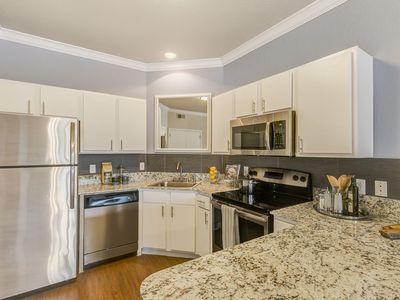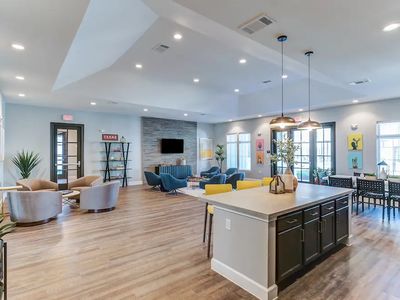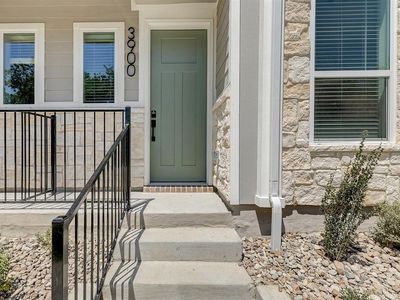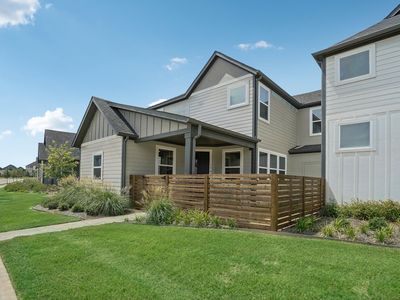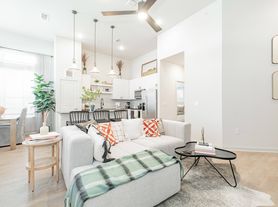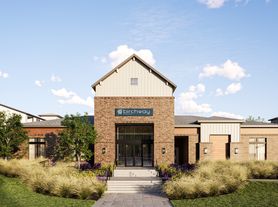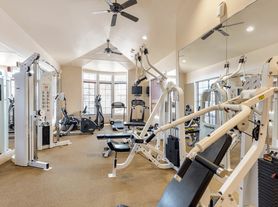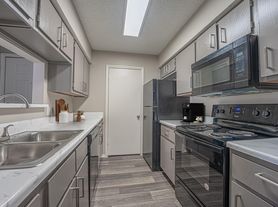- Special offer! 4 WEEKS FREE
4 weeks free plus gift card up to $1000*. Limited time only on select units! Contact our leasing team today.Applies to select units
- Price shown is Base Rent, does not include non-optional fees and utilities. Review Building overview for details.
Available units
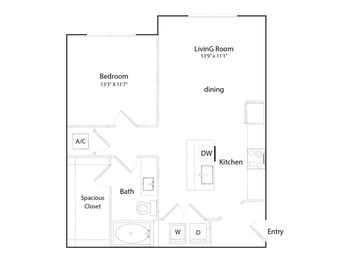
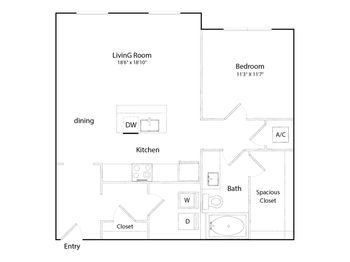
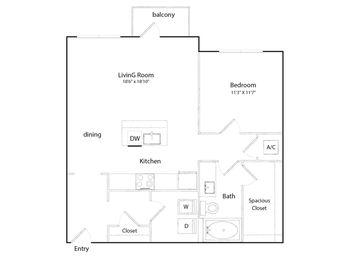
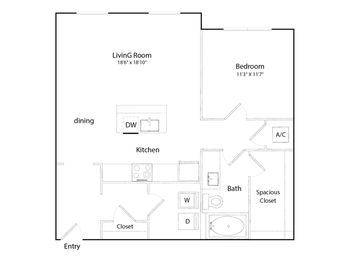
What's special
Property map
Tap on any highlighted unit to view details on availability and pricing
Facts, features & policies
Building Amenities
Community Rooms
- Business Center: Business Center and Private Conference Rooms
- Club House
- Fitness Center
- Lounge: Firepit/fireplace outdoor lounge
Other
- In Unit: Full Size Washer and Dryer Included
- Swimming Pool: Resort Style Swimming Pool
Outdoor common areas
- Barbecue: Grilling Stations
- Garden: Garden Tub
Security
- Gated Entry: Gated Community
Services & facilities
- On-Site Maintenance
- Storage Space: Additional Storage*
Unit Features
Appliances
- Dryer: Full Size Washer and Dryer Included
- Washer: Full Size Washer and Dryer Included
Other
- Farmhouse Single-basin Sink
- Granite Countertops
- Individually Controlled Smart Thermostats
- Large Closets: Spacious Walk-in Closets
- Powder Rooms*
- Private Balcony: Private balconies*
- Private Fenced Yards*
- Stainless Steel Appliances
- Urban Mudrooms*
- Usb Charging Outlets
- Wifi Pre-installed
- Wood-style Plank Flooring
Policies
Lease terms
- 12 months, 13 months, 14 months, 15 months, 16 months, 17 months, 18 months
Pets
Dogs
- Allowed
- 2 pet max
- 85 lbs. weight limit
- $250 pet deposit
- $300 one time fee
- $25 monthly pet fee
- Shot records and pet photo required.
- Restrictions: The following breeds are restricted from this community. Additional pet and breed restrictions may apply at this community. If you have pets, please see your leasing representative for more information. These restrictions and deposit requirements do not apply to qualified assistance animals. Pit Bull Terriers/Staffordshire Terriers, Rottweilers, Doberman Pinschers, Chows, Presa Canarios, Akitas, Alaskan Malamutes, Wolf-hybrid
Cats
- Allowed
- 2 pet max
- 85 lbs. weight limit
- $250 pet deposit
- $300 one time fee
- $25 monthly pet fee
- Shot records and pet photo required.
Parking
- covered: Carports
- Garage: Detached Garages
Special Features
- Community Wide Wifi
- Micro Conference Rooms
- Nature Walking Paths
- Petsallowed: Bark Park
- Private Garages & Carports Available
Neighborhood: 76208
Areas of interest
Use our interactive map to explore the neighborhood and see how it matches your interests.
Travel times
Nearby schools in Denton
GreatSchools rating
- 2/10Stephens Elementary SchoolGrades: PK-5Distance: 3.3 mi
- 3/10Bettye Myers Middle SchoolGrades: 6-8Distance: 3.4 mi
- 4/10Ryan High SchoolGrades: 9-12Distance: 1.6 mi
Market Trends
Rental market summary
The average rent for all beds and all property types in Denton, TX is $1,770.
$1,770
-$30
-$230
591
Frequently asked questions
Marlowe Denton Phase I has a walk score of 12, it's car-dependent.
Marlowe Denton Phase I has a transit score of 26, it has some transit.
The schools assigned to Marlowe Denton Phase I include Stephens Elementary School, Bettye Myers Middle School, and Ryan High School.
Yes, Marlowe Denton Phase I has in-unit laundry for some or all of the units.
Marlowe Denton Phase I is in the 76208 neighborhood in Denton, TX.
Dogs are allowed, with a maximum weight restriction of 85lbs. A maximum of 2 dogs are allowed per unit. To have a dog at Marlowe Denton Phase I there is a required deposit of $250. This building has a one time fee of $300 and monthly fee of $25 for dogs. Cats are allowed, with a maximum weight restriction of 85lbs. A maximum of 2 cats are allowed per unit. To have a cat at Marlowe Denton Phase I there is a required deposit of $250. This building has a one time fee of $300 and monthly fee of $25 for cats.
