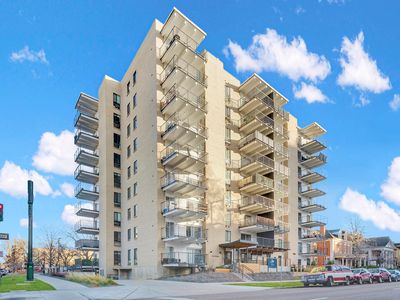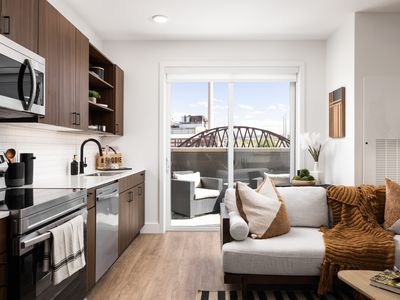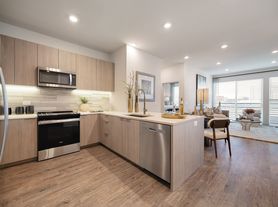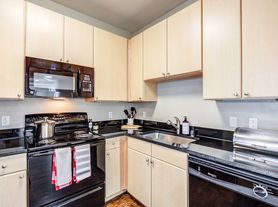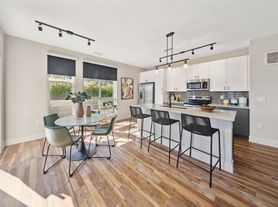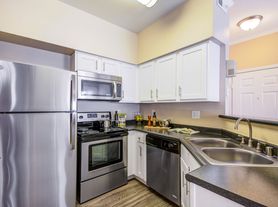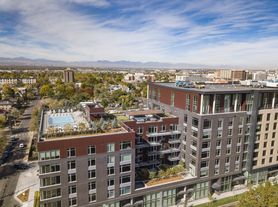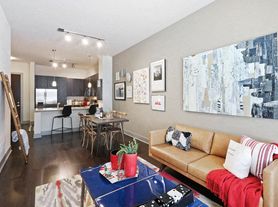70 Clarkson
70 N Clarkson St, Denver, CO 80218
Available units
This listing now includes required monthly fees in the total monthly price. Price shown reflects the lease term provided for each unit.
Unit , sortable column | Sqft, sortable column | Available, sortable column | Total monthly price, sorted ascending |
|---|---|---|---|
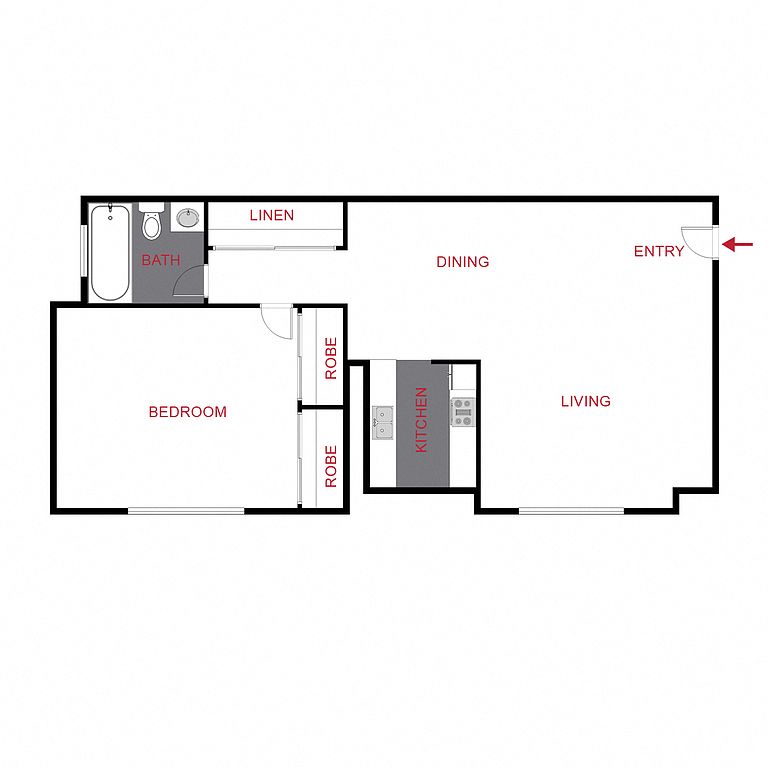 | 570 | Apr 7 | $1,061 |
 | 570 | Now | $1,099 |
 | 570 | Now | $1,115 |
What's special
| Day | Open hours |
|---|---|
| Mon: | 10 am - 6 pm |
| Tue: | 9 am - 6 pm |
| Wed: | 9 am - 6 pm |
| Thu: | 9 am - 6 pm |
| Fri: | 9 am - 6 pm |
| Sat: | 10 am - 6 pm |
| Sun: | Closed |
Property map
Tap on any highlighted unit to view details on availability and pricing
Facts, features & policies
Building Amenities
Other
- Shared: Onsite Laundry Facilities
Outdoor common areas
- Patio: Oversized Balconies*
Security
- Gated Entry: Controlled Access
Services & facilities
- Online Rent Payment
Unit Features
Cooling
- Air Conditioning: Heat & Air Conditioning
Flooring
- Tile: Tile Bathrooms
Other
- Patio Balcony: Oversized Balconies*
Policies
Parking
- Parking Lot: Other
Pet essentials
- DogsAllowed
- CatsAllowed
Additional details
Special Features
- 13 Off-Street Parking Spaces, Rare Amenity
- Courtyard
- Coveted Wash Park Neighborhood
- Flexible Lease Terms Available
- Flexible Rent Payments
- Large Living Room Windows
- Residential Neighborhood
- Well Appointed Closets
Neighborhood: Speer
Areas of interest
Use our interactive map to explore the neighborhood and see how it matches your interests.
Travel times
Walk, Transit & Bike Scores
Nearby schools in Denver
GreatSchools rating
- 8/10Steele Elementary SchoolGrades: K-5Distance: 0.7 mi
- 8/10Merrill Middle SchoolGrades: 6-8Distance: 2.7 mi
- 7/10South High SchoolGrades: 9-12Distance: 1.9 mi
Frequently asked questions
70 Clarkson has a walk score of 83, it's very walkable.
70 Clarkson has a transit score of 48, it has some transit.
The schools assigned to 70 Clarkson include Steele Elementary School, Merrill Middle School, and South High School.
No, but 70 Clarkson has shared building laundry.
70 Clarkson is in the Speer neighborhood in Denver, CO.
Applicant has the right to provide 70 Clarkson with a Portable Tenant Screening Report (PTSR), as defined in §38-12-902(2.5), Colorado Revised Statutes; and 2) if Applicant provides 70 Clarkson with a PTSR, 70 Clarkson is prohibited from: a) charging Applicant a rental application fee; or b) charging Applicant a fee for 70 Clarkson to access or use the PTSR. 70 Clarkson may limit acceptance of PTSRs to those that are not more than 30 days old. Confirm PTSR requirements directly with 70 Clarkson.
