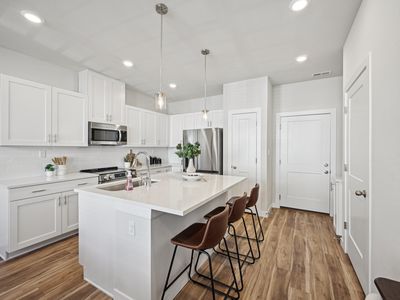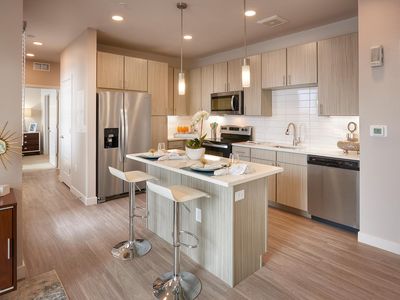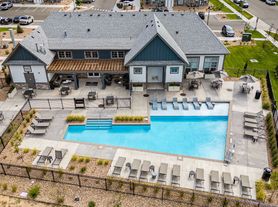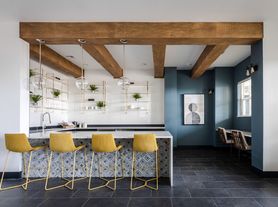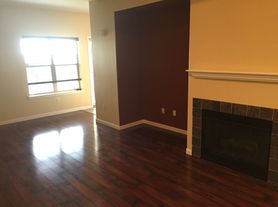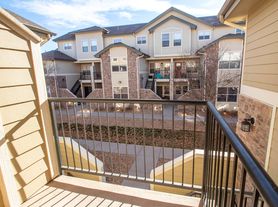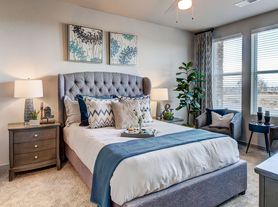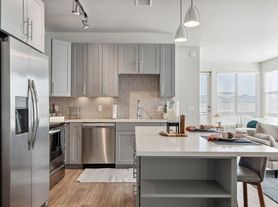- Special offer! NOW LEASING | UP TO 12 WEEKS FREE ASK US HOW!
*Restrictions may apply
Available units
Unit , sortable column | Sqft, sortable column | Available, sortable column | Base rent, sorted ascending |
|---|---|---|---|
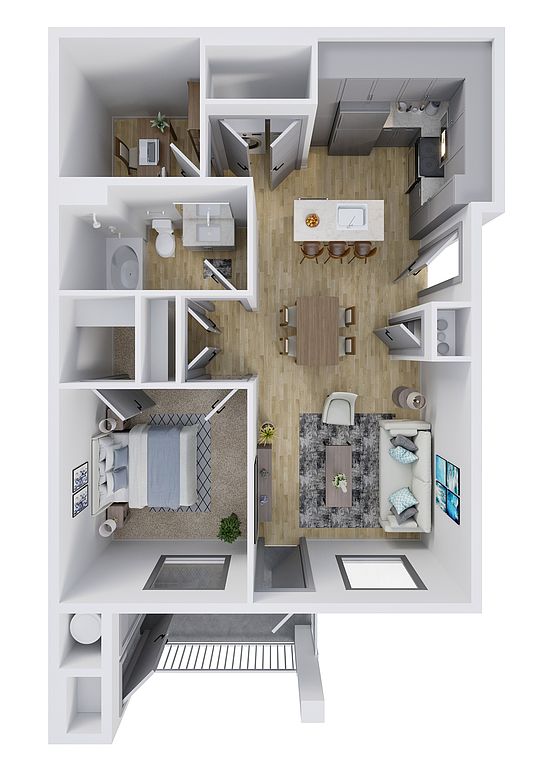 | 873 | Now | $1,830 |
 | 873 | Now | $1,865 |
 | 873 | Now | $1,890 |
 | 873 | Now | $1,890 |
 | 873 | Now | $1,890 |
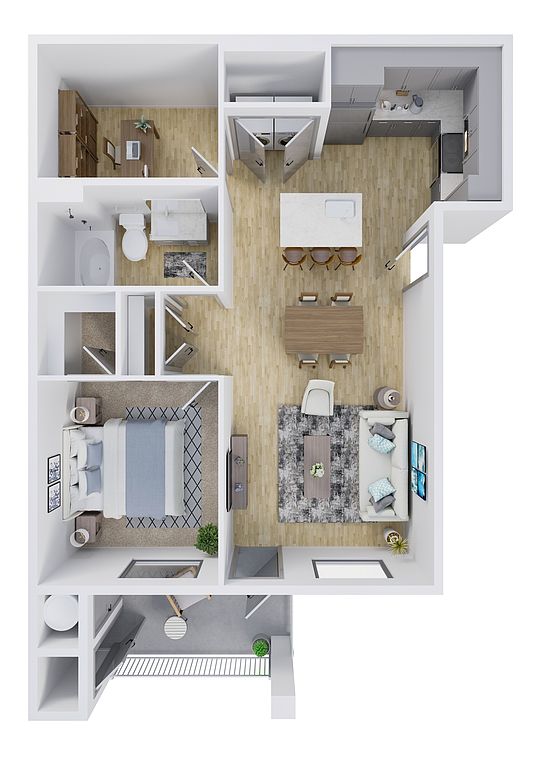 | 900 | Now | $1,890 |
 | 900 | Now | $1,890 |
 | 900 | Now | $1,940 |
 | 900 | Now | $1,975 |
 | 900 | Now | $1,975 |
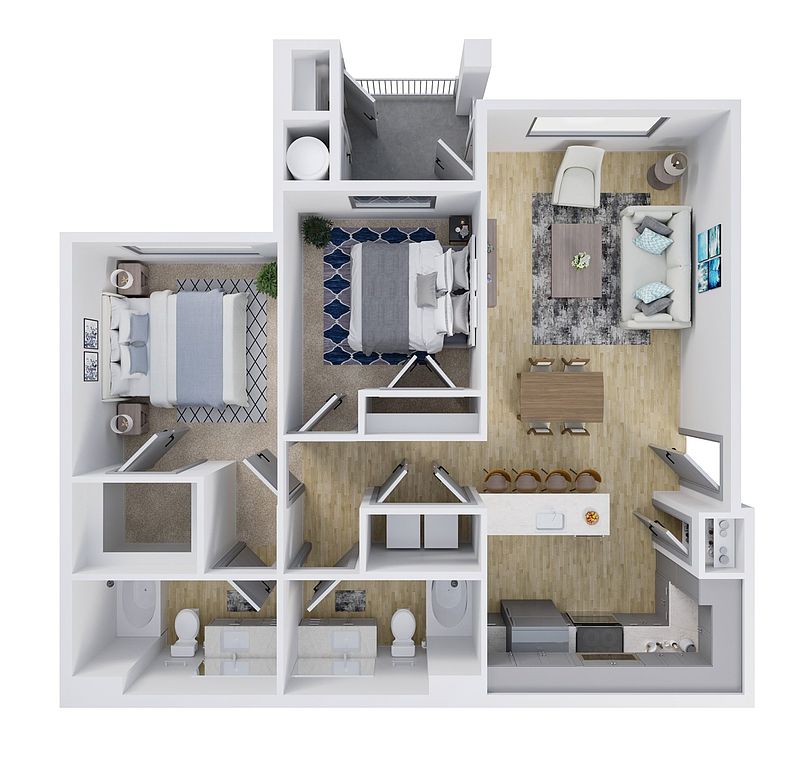 | 1,072 | Now | $2,179 |
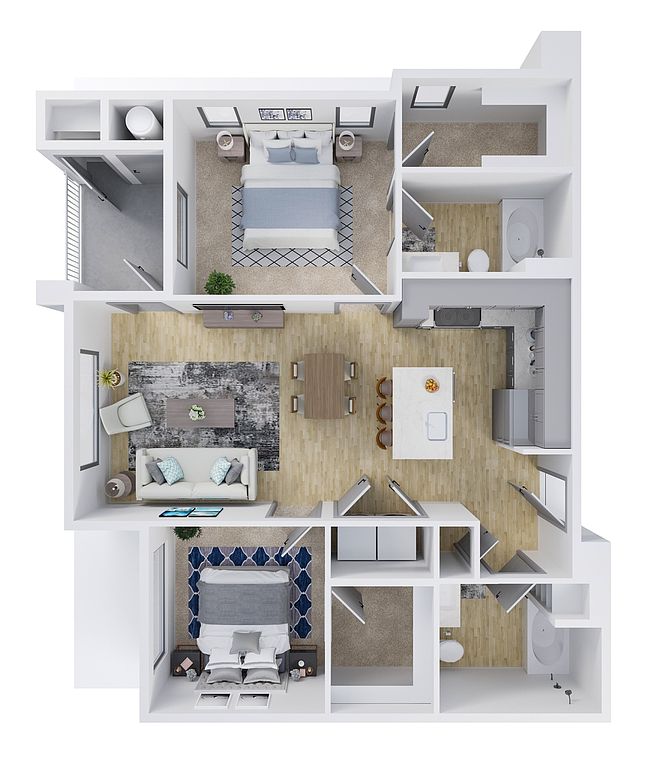 | 1,075 | Now | $2,198 |
 | 1,072 | Now | $2,204 |
 | 1,075 | Now | $2,218 |
 | 1,075 | Now | $2,218 |
What's special
Property map
Tap on any highlighted unit to view details on availability and pricing
Facts, features & policies
Building Amenities
Community Rooms
- Club House: Clubhouse with Leasing Center, Great Room & Cafe
- Fitness Center
- Pet Washing Station
Other
- In Unit: In-Home Washer & Dryer
- Swimming Pool: Resort-Style Pool
Outdoor common areas
- Barbecue: BBQ Grilling Areas
- Playground
Services & facilities
- Bicycle Storage: Indoor Bike Storage
- Package Service: Self-Service Package Lockers
Unit Features
Appliances
- Dryer: In-Home Washer & Dryer
- Washer: In-Home Washer & Dryer
Cooling
- Air Conditioning: Air-Conditioning
Flooring
- Carpet: Carpet in Bedrooms
Policies
Parking
- Detached Garage: Detached Garage Rentals Available
- Parking Lot: Other
Pet essentials
- DogsAllowedMonthly dog rent$35
- CatsAllowedMonthly cat rent$35
Additional details
Pet amenities
Special Features
- 3-story Townhomes
- Bilt Rewards
- Brushed Nickel Hardware
- Co-working Cafe
- Ev Charging Stations
- Fire Pit
- Granite Countertops
- Hardwood-style Flooring
- Large Walk-in Closets*
- Nature Area
- Oversized 1 & 2 Car Attached Garages*
- Pet Spa With Dog Washing Station
- Stainless Steel Energy Efficient Appliances
- Tile Backsplash
- Yoga & Spin Studio
Neighborhood: Denver International Airport
Areas of interest
Use our interactive map to explore the neighborhood and see how it matches your interests.
Travel times
Nearby schools in Denver
GreatSchools rating
- 3/10Highline Academy NortheastGrades: PK-5Distance: 0.7 mi
- 5/10Pitt-Waller K-8 SchoolGrades: PK-8Distance: 2 mi
- 5/10Dr. Martin Luther King, Jr. Early CollegeGrades: 6-12Distance: 1.7 mi
Frequently asked questions
Ascend at Gateway has a walk score of 25, it's car-dependent.
Ascend at Gateway has a transit score of 31, it has some transit.
The schools assigned to Ascend at Gateway include Highline Academy Northeast, Pitt-Waller K-8 School, and Dr. Martin Luther King, Jr. Early College.
Yes, Ascend at Gateway has in-unit laundry for some or all of the units.
Ascend at Gateway is in the Denver International Airport neighborhood in Denver, CO.
This building has monthly fee of $35 for dogs. This building has monthly fee of $35 for cats.
Applicant has the right to provide Ascend at Gateway with a Portable Tenant Screening Report (PTSR), as defined in §38-12-902(2.5), Colorado Revised Statutes; and 2) if Applicant provides Ascend at Gateway with a PTSR, Ascend at Gateway is prohibited from: a) charging Applicant a rental application fee; or b) charging Applicant a fee for Ascend at Gateway to access or use the PTSR. Ascend at Gateway may limit acceptance of PTSRs to those that are not more than 30 days old. Confirm PTSR requirements directly with Ascend at Gateway.
