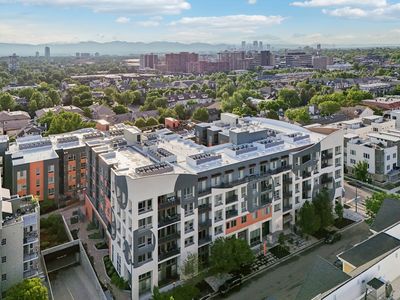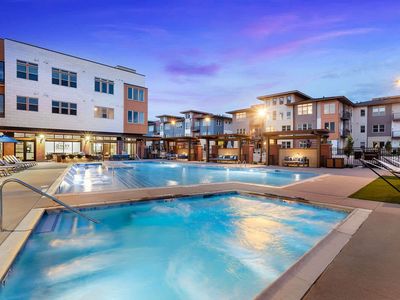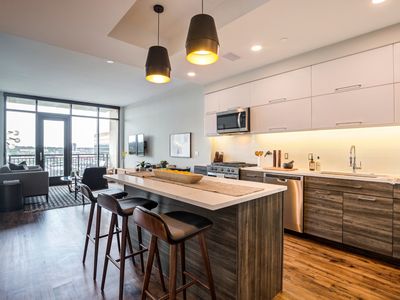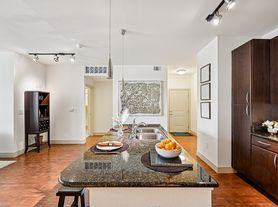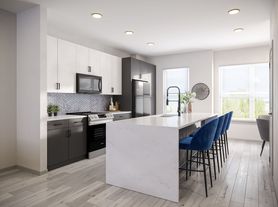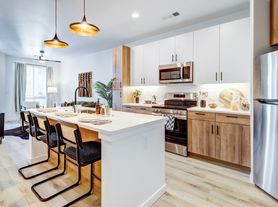
- Special offer! Home For The Holidays! Enjoy $5000 Concession on 2 Bedrooms and $2500 on 3 bedrooms. Move In By 12/31/2025!
Available units
Unit , sortable column | Sqft, sortable column | Available, sortable column | Base rent, sorted ascending |
|---|---|---|---|
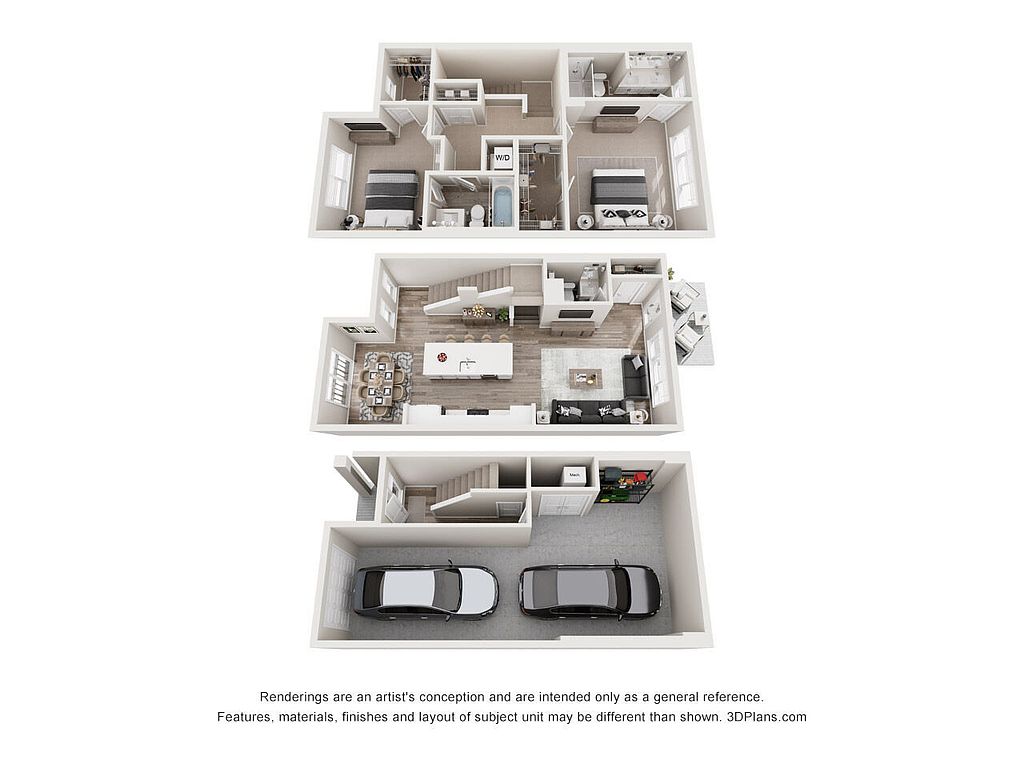 | 1,513 | Now | $2,799 |
 | 1,513 | Now | $3,121 |
 | 1,513 | Now | $3,191 |
What's special
3D tours
 Zillow 3D Tour 1
Zillow 3D Tour 1 Zillow 3D Tour 2
Zillow 3D Tour 2 Zillow 3D Tour 3
Zillow 3D Tour 3 Zillow 3D Tour 4
Zillow 3D Tour 4 Zillow 3D Tour 5
Zillow 3D Tour 5 Unit 1050
Unit 1050
| Day | Open hours |
|---|---|
| Mon: | 9 am - 6 pm |
| Tue: | 9 am - 6 pm |
| Wed: | Closed |
| Thu: | 9 am - 6 pm |
| Fri: | Closed |
| Sat: | Closed |
| Sun: | Closed |
Property map
Tap on any highlighted unit to view details on availability and pricing
Facts, features & policies
Building Amenities
Community Rooms
- Lounge: Outdoor Lounge Area with Firepit
Outdoor common areas
- Barbecue: Grilling Stations
- Trail: Access to the High Line Trail
Services & facilities
- On-Site Maintenance: Onsite Management
View description
- View: High Line View w/Trail Access
Unit Features
Appliances
- Dishwasher
- Microwave Oven: Microwave
- Washer: Full Size Washer and Dryer In Unit
Cooling
- Air Conditioning: Central Air & Heating
Flooring
- Carpet: New Carpet
- Hardwood: Woodstyle Flooring
- Tile: Ceramic Tile in Bathrooms
Other
- Close Proximity To Amenity
- Oversized Walk-in Closets
- Quartz Counters In Bath
- Quartz Counters In Kitchen
- Shaker Cabinets W/soft-close
- Sound Insulating Measures
- Stainless Steel Appliances
- Tiled Backsplash In Kitchen
- Usb Ports In Kitchen
- Vaulted Ceiling: 9` Ceilings
Policies
Parking
- Garage: Attached Two-Car Garages
Lease terms
- Available months 3, 4, 5, 6, 7, 8, 9, 10, 11, 12, 13, 14, 15, 16, 17, 18, 19, 20, 21, 22, 23, 24,
Pet essentials
- DogsAllowedNumber allowed2Monthly dog rent$35Dog deposit$300
- CatsAllowedNumber allowed2Monthly cat rent$35Cat deposit$300
Restrictions
Special Features
- Guest Parking
- Pet Friendly Community
- Recycling
Neighborhood: 80231
Areas of interest
Use our interactive map to explore the neighborhood and see how it matches your interests.
Travel times
Walk, Transit & Bike Scores
Nearby schools in Denver
GreatSchools rating
- 4/10Eastridge Community Elementary SchoolGrades: PK-5Distance: 2.1 mi
- 3/10Prairie Middle SchoolGrades: 6-8Distance: 2.7 mi
- 6/10Overland High SchoolGrades: 9-12Distance: 2.5 mi
Frequently asked questions
Avere On the High Line has a walk score of 21, it's car-dependent.
Avere On the High Line has a transit score of 34, it has some transit.
The schools assigned to Avere On the High Line include Eastridge Community Elementary School, Prairie Middle School, and Overland High School.
Avere On the High Line is in the 80231 neighborhood in Denver, CO.
A maximum of 2 cats are allowed per unit. To have a cat at Avere On the High Line there is a required deposit of $300. This building has monthly fee of $35 for cats. A maximum of 2 dogs are allowed per unit. To have a dog at Avere On the High Line there is a required deposit of $300. This building has monthly fee of $35 for dogs.
Yes, 3D and virtual tours are available for Avere On the High Line.
Applicant has the right to provide Avere On the High Line with a Portable Tenant Screening Report (PTSR), as defined in §38-12-902(2.5), Colorado Revised Statutes; and 2) if Applicant provides Avere On the High Line with a PTSR, Avere On the High Line is prohibited from: a) charging Applicant a rental application fee; or b) charging Applicant a fee for Avere On the High Line to access or use the PTSR. Avere On the High Line may limit acceptance of PTSRs to those that are not more than 30 days old. Confirm PTSR requirements directly with Avere On the High Line.
