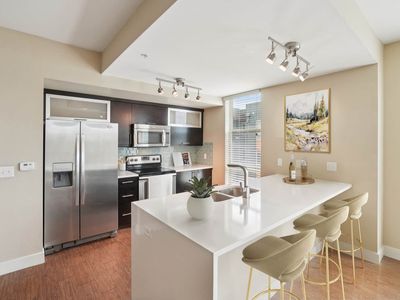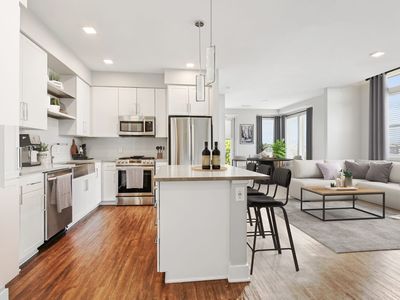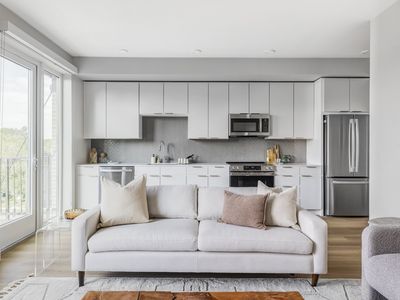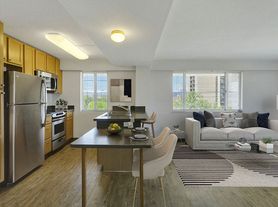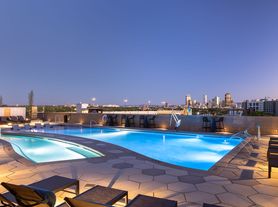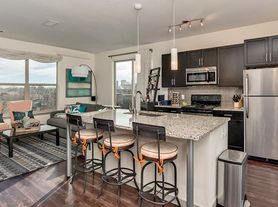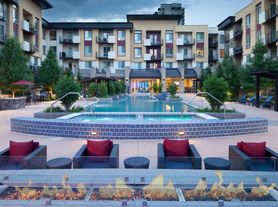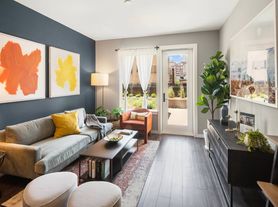- Special offer! Price shown is Base Rent, does not include non-optional fees and utilities. Review Building overview for details.
- Up to 6 Weeks Free off Base Rent!* *Minimum terms and restrictions apply. Other costs and fees excluded. Offer may change.
Available units
Unit , sortable column | Sqft, sortable column | Available, sortable column | Base rent, sorted ascending |
|---|---|---|---|
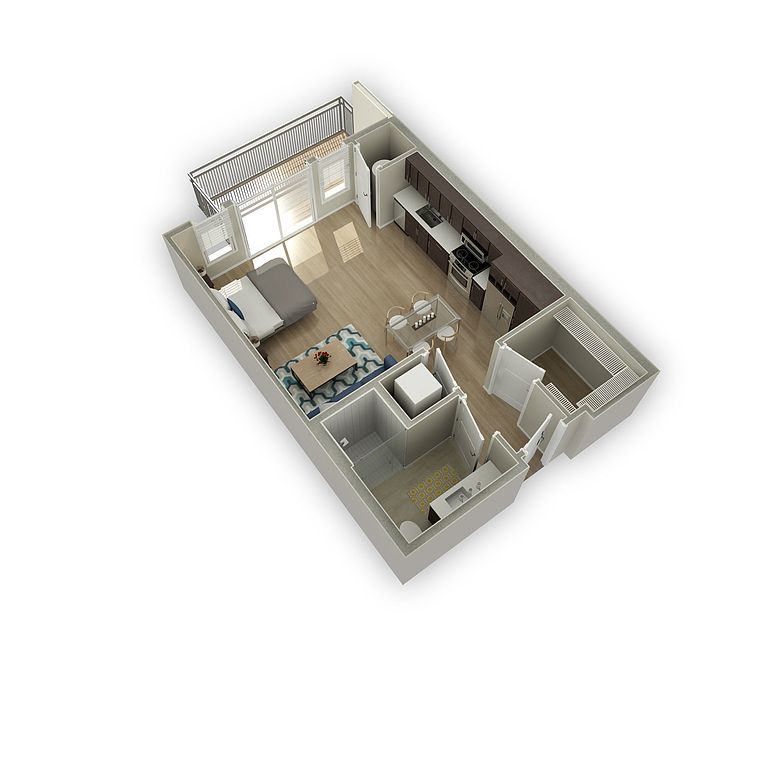 | 538 | Nov 7 | $1,703 |
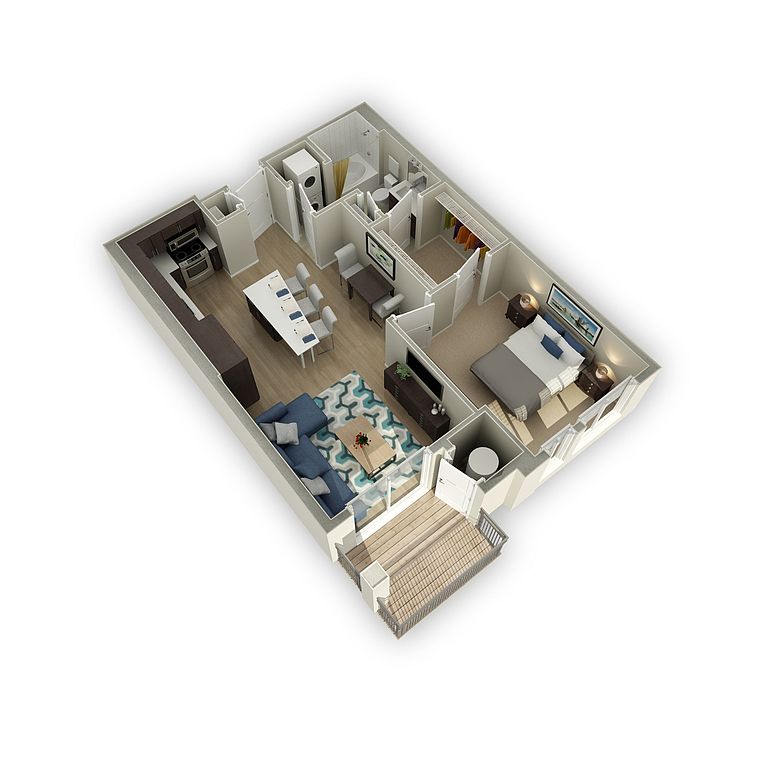 | 737 | Oct 18 | $1,931 |
 | 736 | Now | $1,931 |
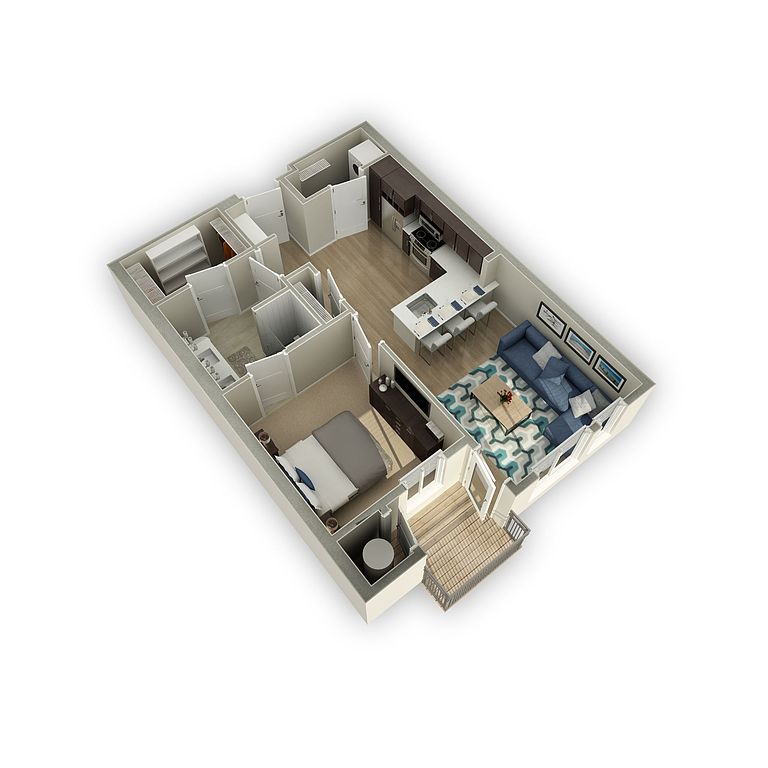 | 745 | Dec 8 | $1,936 |
 | 745 | Now | $1,936 |
 | 737 | Nov 17 | $1,939 |
 | 745 | Nov 9 | $1,944 |
 | 737 | Dec 4 | $1,951 |
 | 745 | Now | $1,956 |
 | 745 | Now | $1,961 |
 | 737 | Now | $1,986 |
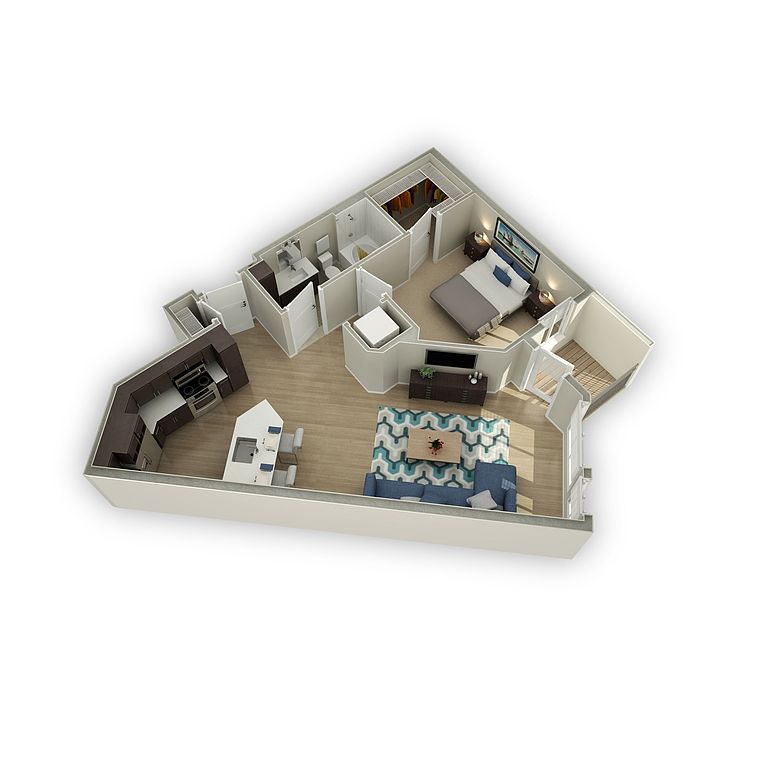 | 778 | Now | $1,996 |
 | 778 | Now | $2,026 |
 | 782 | Now | $2,036 |
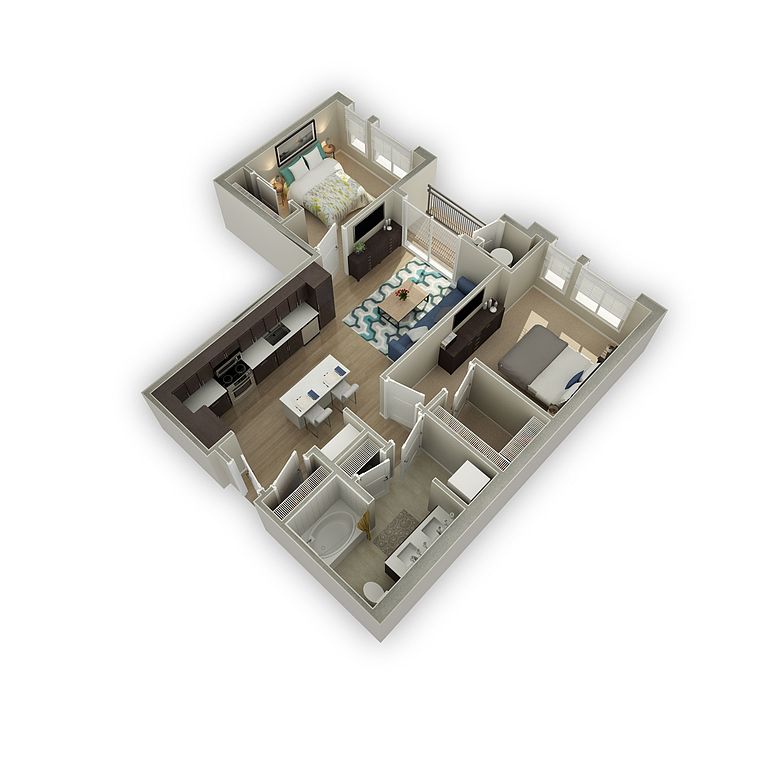 | 889 | Now | $2,049 |
What's special
Property map
Tap on any highlighted unit to view details on availability and pricing
Facts, features & policies
Building Amenities
Community Rooms
- Club House: Resident Clubhouse with Catering Kitchen, TVs & Co
- Conference Room: Executive Conference Room
- Fitness Center: 24 Hour State of Art Fitness Center
- Library: Private Library Retreat
- Lounge: Poolside Lounge with Gaming & Multi-Media Connecti
Other
- In Unit: GE Front Loading Washer and Dryer
- Swimming Pool: Resort Style Pool with Cabanas & Day Loungers
Outdoor common areas
- Garden: Serene Courtyard Featuring Soothing Garden Oasis o
- Patio: Spacious Patios and Decks
Security
- Intercom: VOIP Intercom at Building Entry
View description
- Panoramic Views of Mount Evans and the Rocky Mount
Unit Features
Appliances
- Dryer: GE Front Loading Washer and Dryer
- Washer: GE Front Loading Washer and Dryer
Other
- Custom Mud Bench At Entry
- Deep Stainless Steel Kitchen Sink
- Designer Kitchens With Quartz Counters, Euro-style
- Ge Stainless Steel Appliances
- Large Walk-in Closets With Built-in Shelving*
- Luxurious Bathrooms With Quartz Counters, Porcelai
- Moen Plumbing Fixtures
- Patio Balcony: Spacious Patios and Decks
- Personal Onsite Storage
- Sherwin Williams Two Toned Paint
- Studio, One, Two And Three Bedrooms Multi-level Re
- Usb Charging Stations
- Vaulted Ceiling: Soaring 9`-16` Ceilings with Floor to Ceiling Wind
Policies
Lease terms
- Available months 3, 4, 5, 6, 7, 8, 9, 10, 11, 12, 13, 14, 15
Pets
Cats
- Allowed
- 2 pet max
- $300 pet deposit
- $35 monthly pet fee
Dogs
- Allowed
- 2 pet max
- $300 pet deposit
- $35 monthly pet fee
Special Features
- Outdoor Dog Run For Fido
- Outdoor Entertaining Courtyard Complete With Gourm
- Secured Parking With Electric Vehicle Charging Sta
- Spa Terrace Surrounded By Lush Landscaping
- Wifi Throughout Amentity Areas
Neighborhood: Hale
- Historic AreaRich history reflected in architecture, landmarks, and charming old-town character.Dining SceneFrom casual bites to fine dining, a haven for food lovers.Green SpacesScenic trails and gardens with private, less-crowded natural escapes.Medical HubCentral access to hospitals, clinics, and comprehensive healthcare.
Zip code 80220 spans South Park Hill, Montclair, Mayfair, and Hale, where leafy parkways, Montclair’s late-19th-century character (including the Richthofen Castle), and mid-century homes meet the modern 9+CO district. Expect sunny, semi-arid days and four true seasons, with a friendly mix of families, medical professionals, and renters enjoying Lindsley, Mayfair, and Montclair parks and the 6th and 17th Avenue greenways. Recent Zillow Rental Manager market trends show a median asking rent around $2,000–$2,200 over the past few months, with most rentals roughly $1,500–$3,000 depending on size and finish. Daily conveniences and fun are close: 9+CO’s Trader Joe’s, Frank & Roze Coffee, AMC 9+CO, Life Time 9+CO, and dining like Postino, Culinary Dropout, The Post Chicken & Beer, and Hopdoddy, plus Safeway at Mayfair Plaza and Fiction Beer Company on East Colfax. RTD buses on Colfax and Colorado and quick links via Colorado Boulevard keep you near downtown. The vibe is community forward, walkable, and pet friendly.
Powered by Zillow data and AI technology.
Areas of interest
Use our interactive map to explore the neighborhood and see how it matches your interests.
Travel times
Nearby schools in Denver
GreatSchools rating
- 7/10Palmer Elementary SchoolGrades: PK-5Distance: 0.6 mi
- 3/10Hill Campus Of Arts And SciencesGrades: 6-8Distance: 0.5 mi
- 8/10East High SchoolGrades: 9-12Distance: 1.3 mi
Frequently asked questions
Broadstone on 9th has a walk score of 67, it's somewhat walkable.
Broadstone on 9th has a transit score of 41, it has some transit.
The schools assigned to Broadstone on 9th include Palmer Elementary School, Hill Campus Of Arts And Sciences, and East High School.
Yes, Broadstone on 9th has in-unit laundry for some or all of the units.
Broadstone on 9th is in the Hale neighborhood in Denver, CO.
A maximum of 2 cats are allowed per unit. To have a cat at Broadstone on 9th there is a required deposit of $300. This building has monthly fee of $35 for cats. A maximum of 2 dogs are allowed per unit. To have a dog at Broadstone on 9th there is a required deposit of $300. This building has monthly fee of $35 for dogs.
Applicant has the right to provide Broadstone on 9th with a Portable Tenant Screening Report (PTSR), as defined in §38-12-902(2.5), Colorado Revised Statutes; and 2) if Applicant provides Broadstone on 9th with a PTSR, Broadstone on 9th is prohibited from: a) charging Applicant a rental application fee; or b) charging Applicant a fee for Broadstone on 9th to access or use the PTSR. Broadstone on 9th may limit acceptance of PTSRs to those that are not more than 30 days old. Confirm PTSR requirements directly with Broadstone on 9th.
