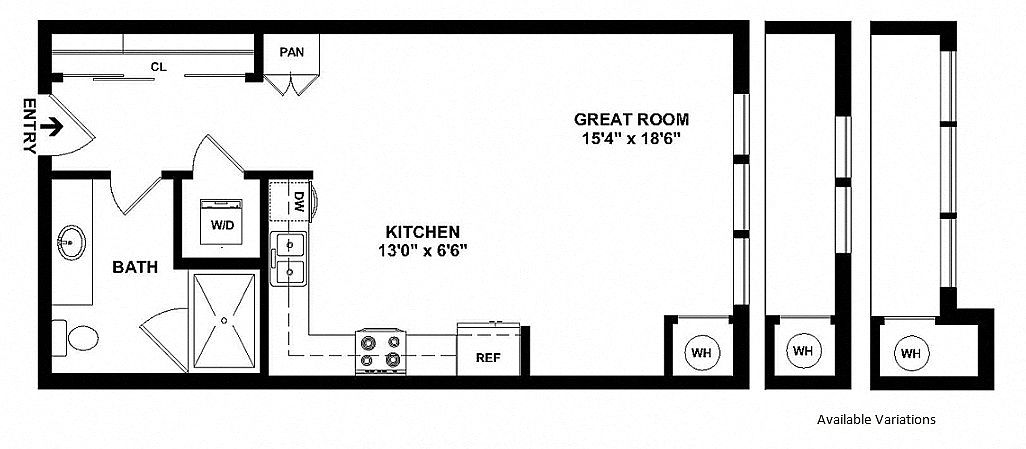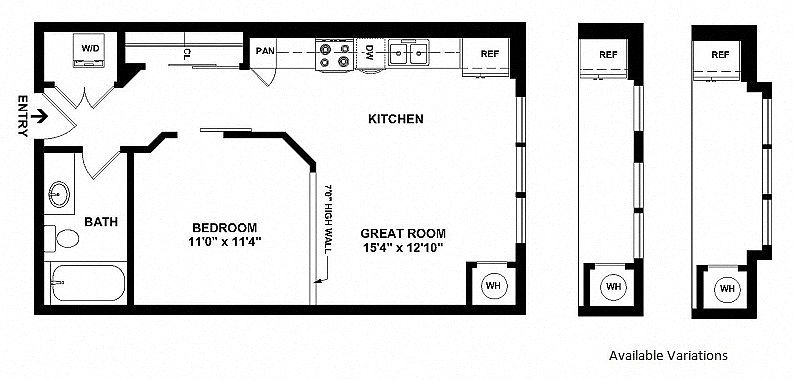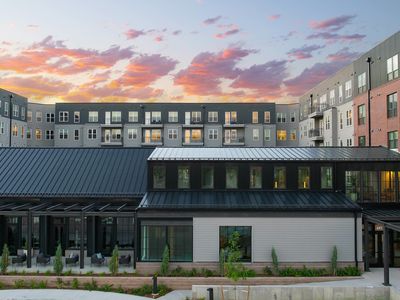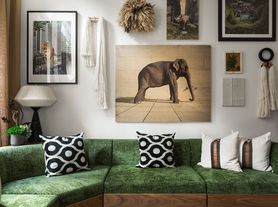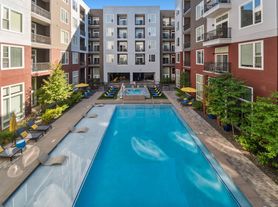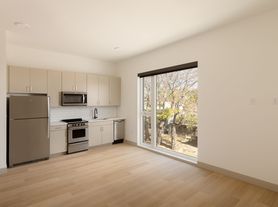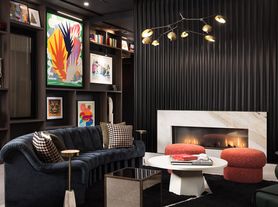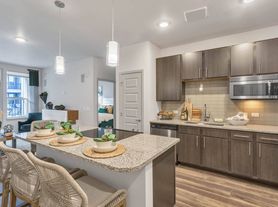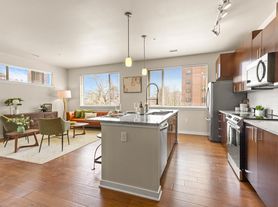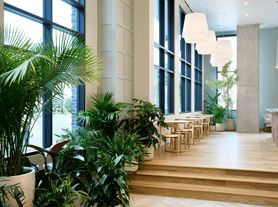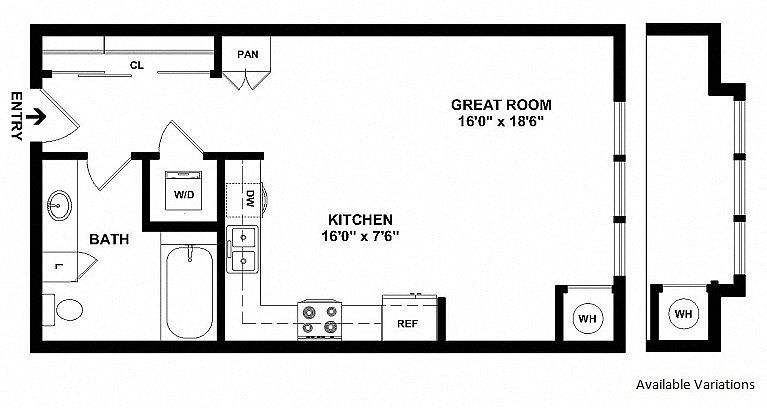
Centric LoHi by Windsor
2525 18th St, Denver, CO 80211
Available units
This listing now includes required monthly fees in the total price.
Unit , sortable column | Sqft, sortable column | Available, sortable column | Total price, sorted ascending |
|---|---|---|---|
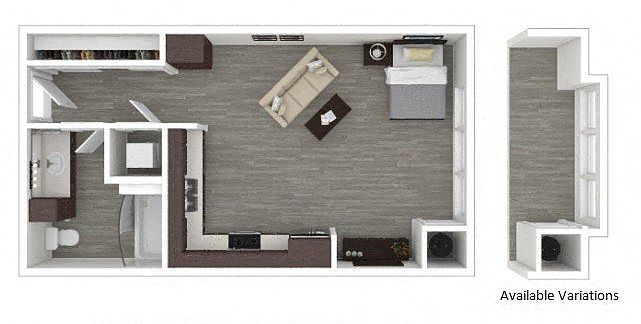 | 530 | Now | $1,192 |
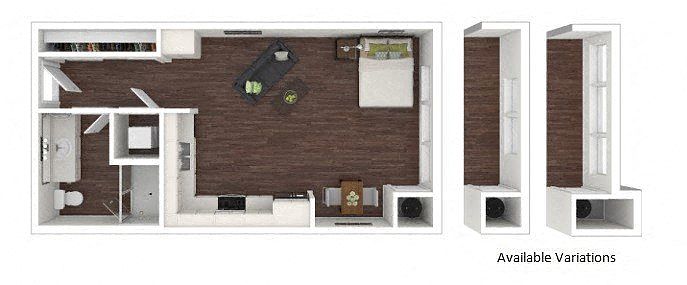 | 487 | Nov 29 | $1,252 |
 | 530 | Jan 31 | $1,267 |
 | 530 | Nov 30 | $1,342 |
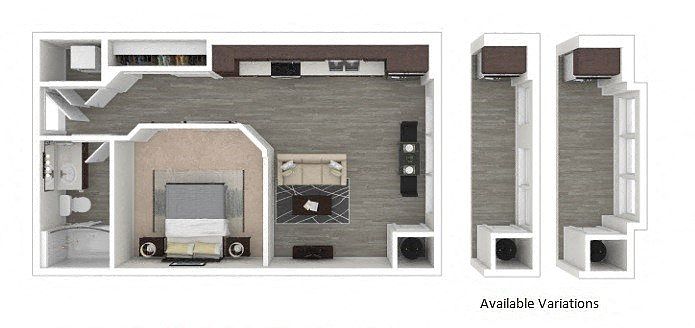 | 579 | Jan 27 | $1,377 |
 | 576 | Jan 24 | $1,427 |
 | 576 | Dec 9 | $1,427 |
 | 579 | Now | $1,437 |
 | 579 | Now | $1,462 |
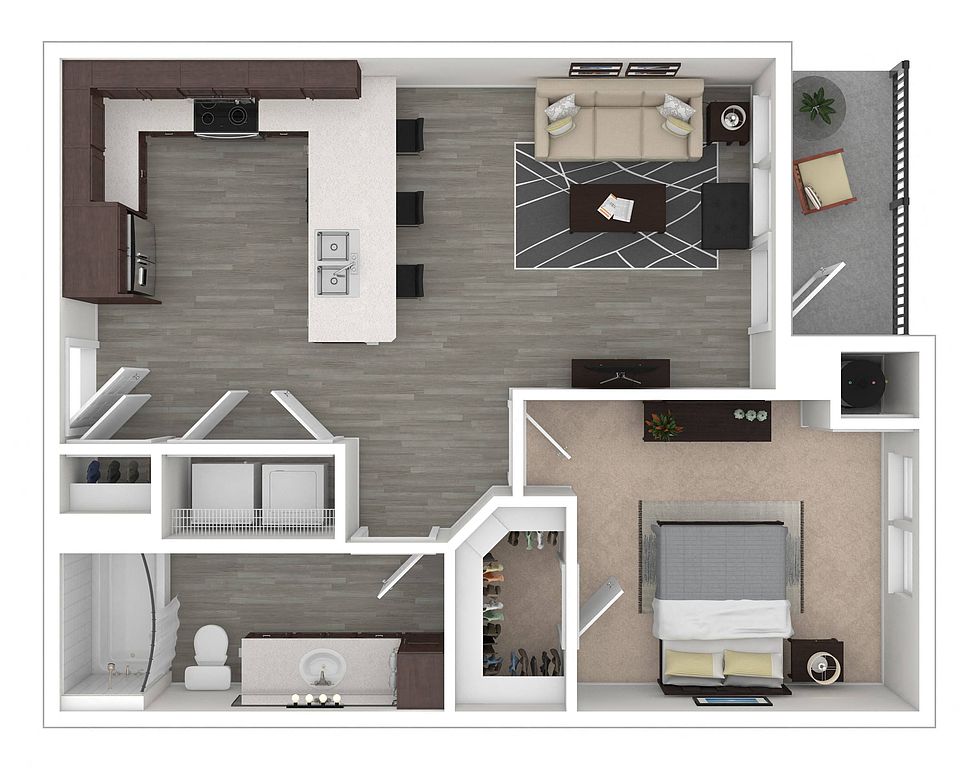 | 682 | Feb 5 | $1,757 |
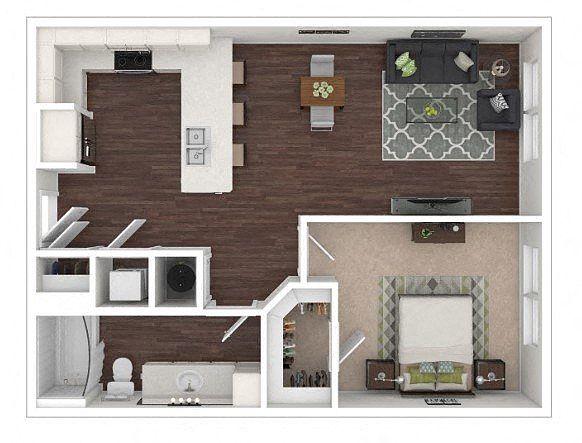 | 729 | Dec 21 | $1,762 |
 | 729 | Jan 4 | $1,767 |
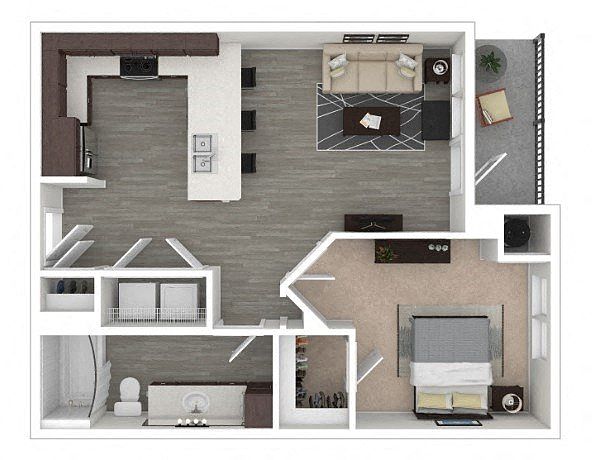 | 693 | Dec 7 | $1,772 |
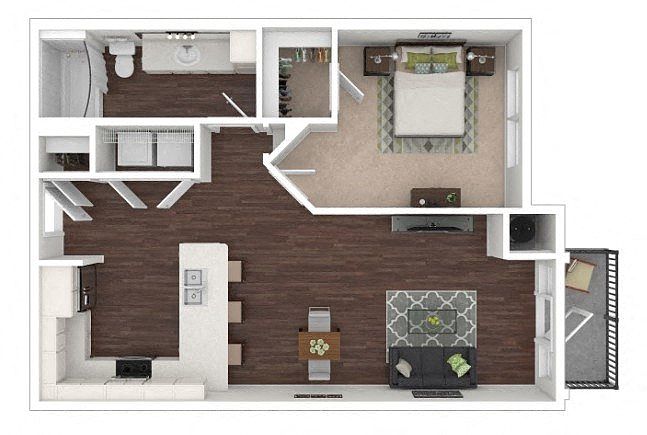 | 770 | Dec 6 | $1,892 |
 | 682 | Now | $1,907 |
What's special
Videos
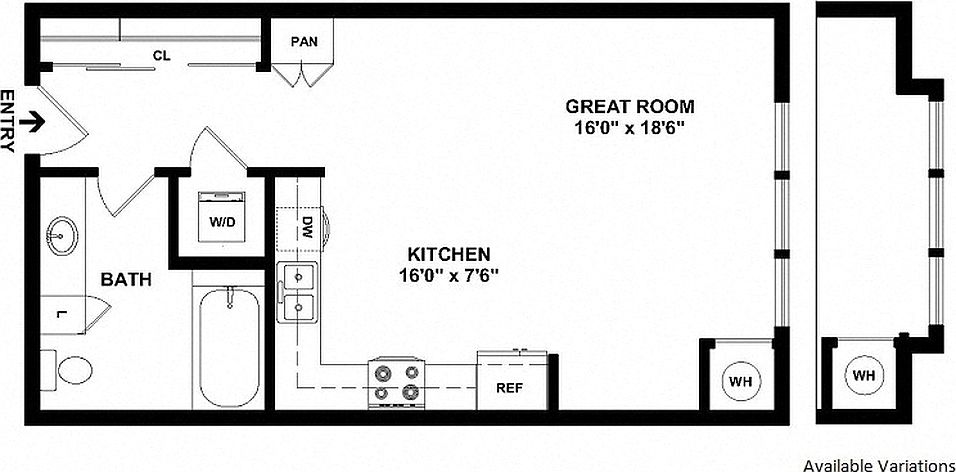 Unit - 204 - S2
Unit - 204 - S2 Unit - 304 - S2
Unit - 304 - S2 Unit - 0404 - S2
Unit - 0404 - S2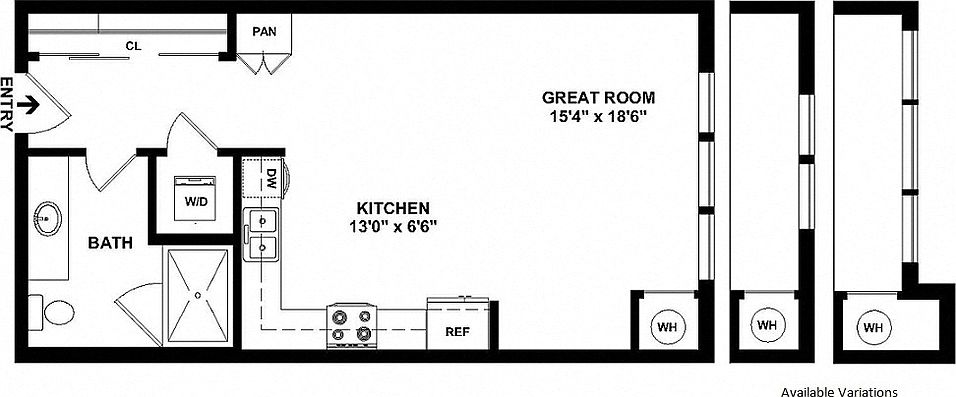 Unit - 332 - S1 DO NOT USE
Unit - 332 - S1 DO NOT USE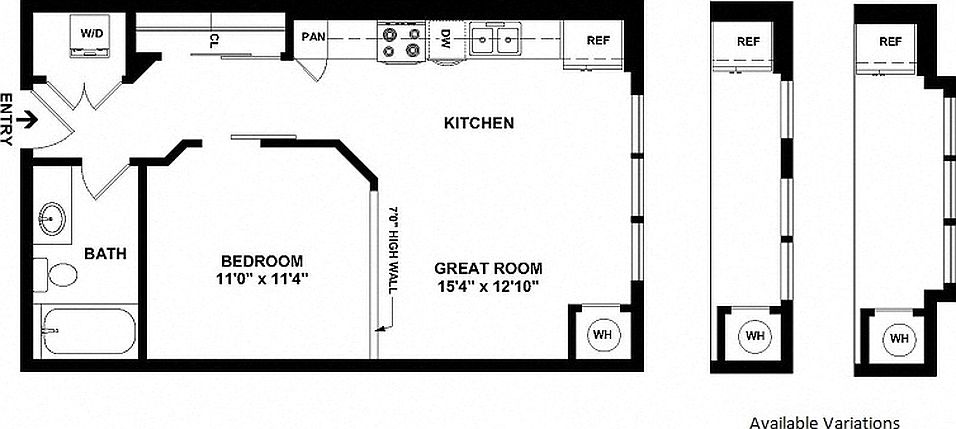 Unit - 2321 - E1
Unit - 2321 - E1 Unit - 350 - E1
Unit - 350 - E1 Unit - 352 - E1
Unit - 352 - E1 Unit - 441 - E1
Unit - 441 - E1 Unit - 250 - E1
Unit - 250 - E1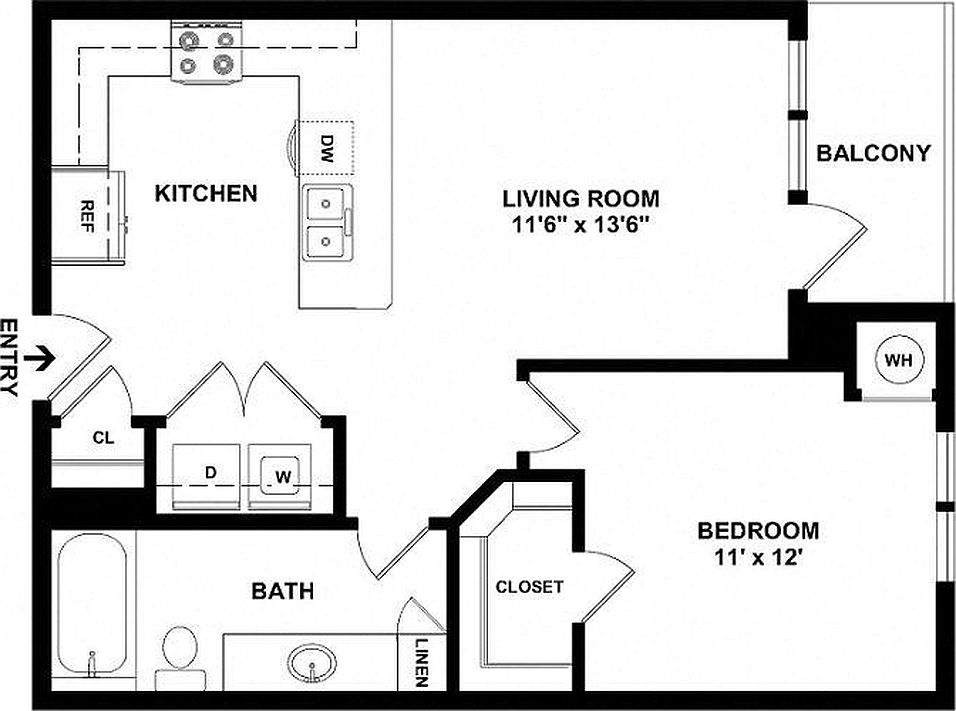 Unit - 2215 - A1
Unit - 2215 - A1 Unit - 2414 - A1
Unit - 2414 - A1 Unit - 2314 -A1
Unit - 2314 -A1 Unit - 305 - A1
Unit - 305 - A1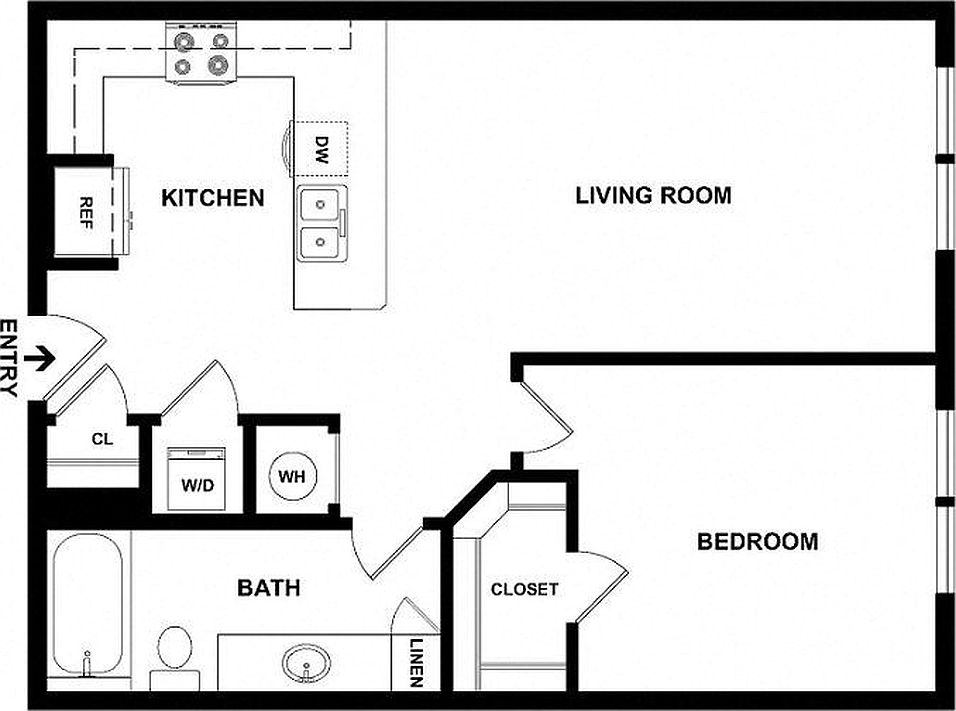 2401
2401 Unit - 2501 - A1a
Unit - 2501 - A1a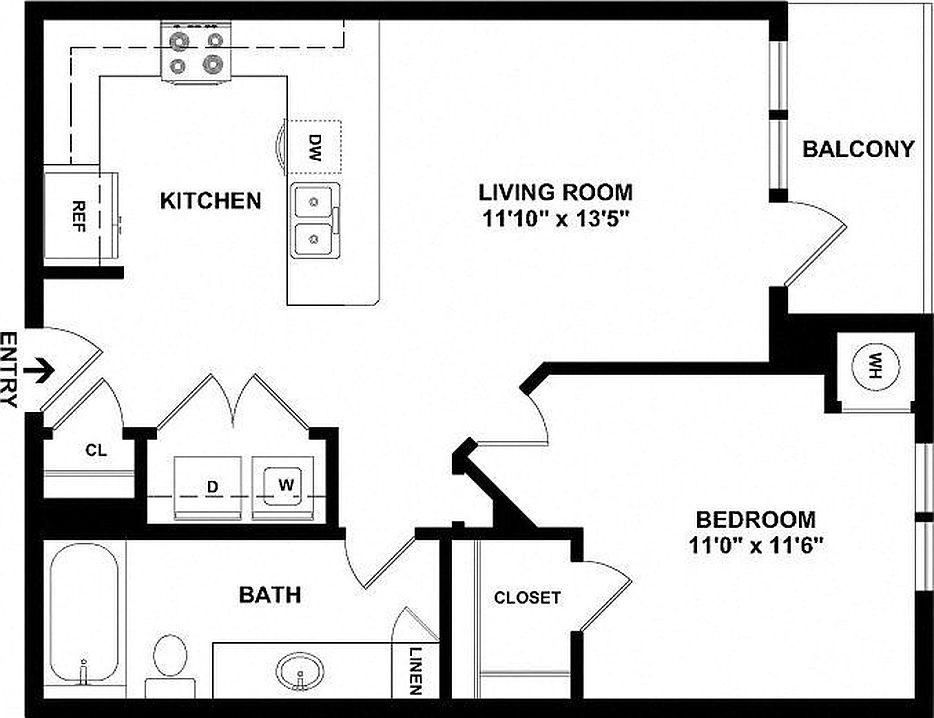 Unit - 206 - A2
Unit - 206 - A2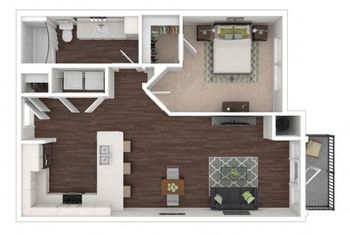 Unit - 449 - A2a
Unit - 449 - A2a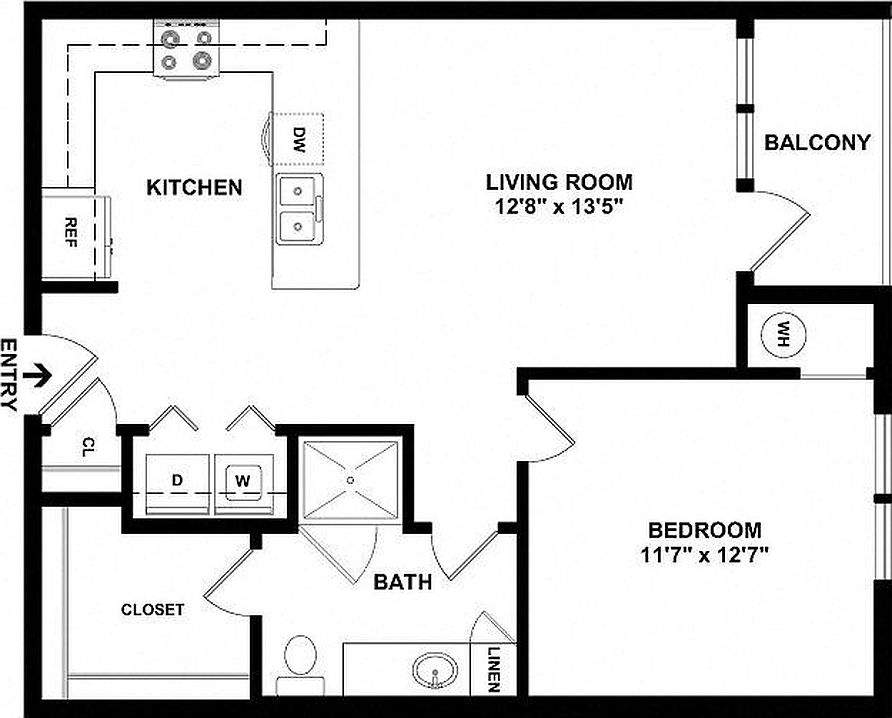 Unit - 544 - A3
Unit - 544 - A3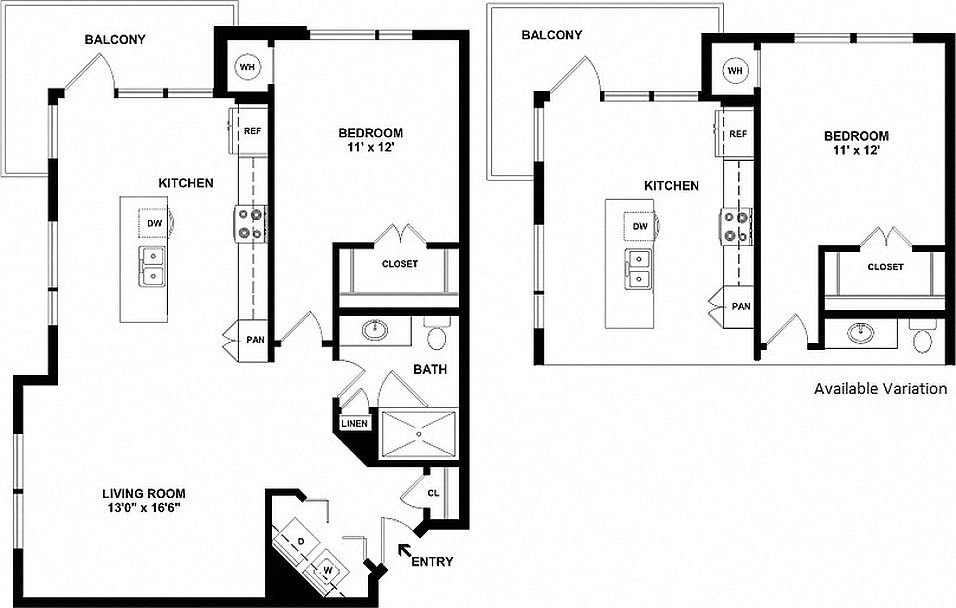 Unit - 219-A4
Unit - 219-A4 Unit - 518 - A4
Unit - 518 - A4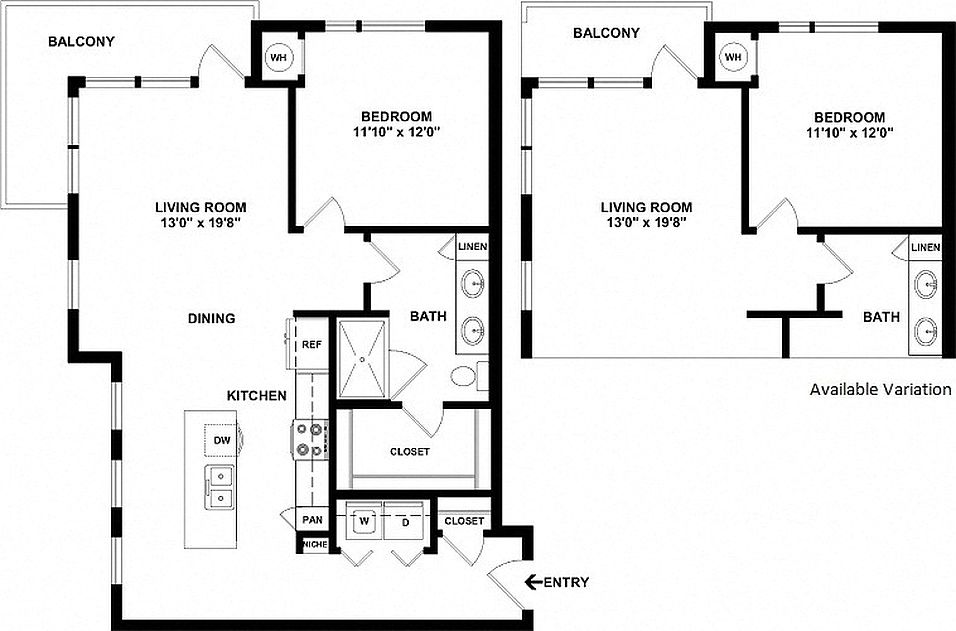 Unit - 311 - A5
Unit - 311 - A5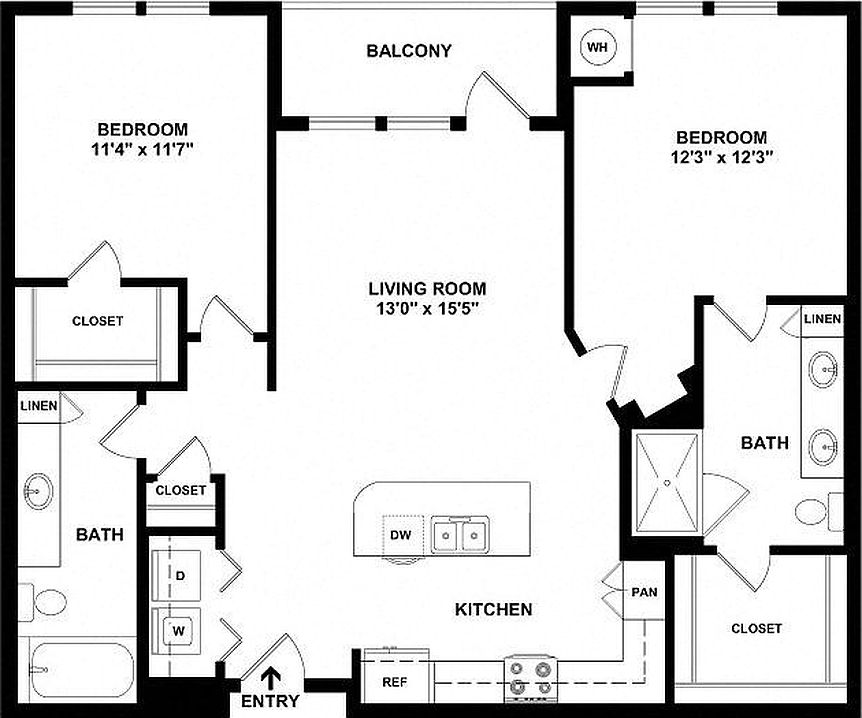 Unit - 213 - B2
Unit - 213 - B2 Unit - 238 - B2
Unit - 238 - B2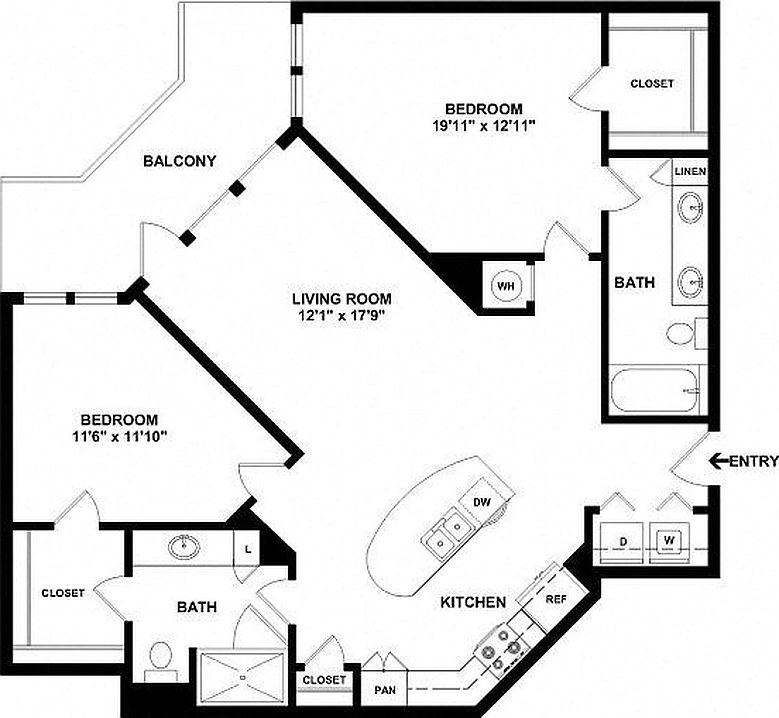 Unit - 317 - B4
Unit - 317 - B4 342
342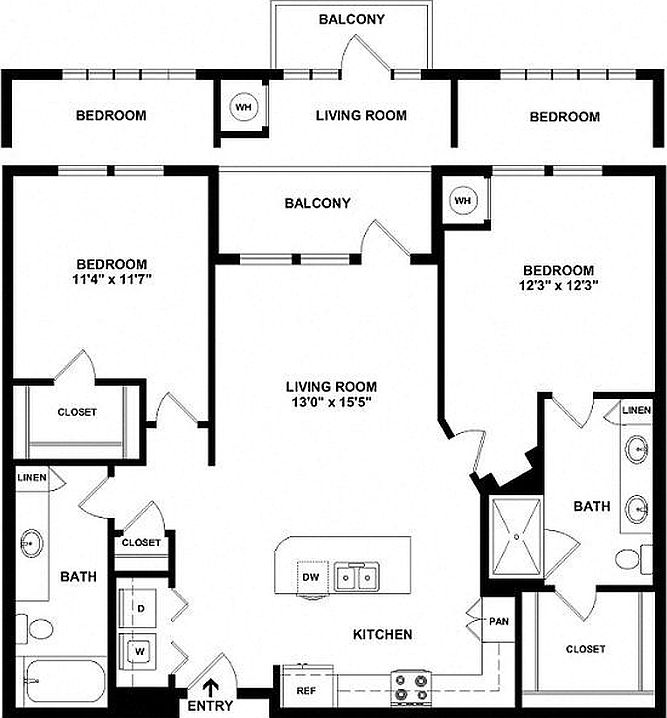 B2a_Unit 459_7.7.22
B2a_Unit 459_7.7.22
| Day | Open hours |
|---|---|
| Mon - Fri: | 9 am - 6 pm |
| Sat: | 10 am - 5 pm |
| Sun: | Closed |
Property map
Tap on any highlighted unit to view details on availability and pricing
Facts, features & policies
Building Amenities
Community Rooms
- Business Center
- Club House: Club Room with Fireplace
- Conference Room
- Fitness Center: 24-Hour Fitness Center
Other
- In Unit: Washer & Dryer in Every Apartment
- Swimming Pool: Outdoor Heated Saltwater Pool Open Year-Round
Outdoor common areas
- Patio: Balconies with Mountain and City Views*
- Sundeck: Rooftop Deck
Security
- Gated Entry: Controlled Access Community
Services & facilities
- Bicycle Storage: Covered Bike Storage
- Elevator
Unit Features
Appliances
- Dryer: Washer & Dryer in Every Apartment
- Washer: Washer & Dryer in Every Apartment
Cooling
- Air Conditioning
- Ceiling Fan: Custom Lighting and Ceiling Fans
Flooring
- Vinyl: Vinyl Plank Flooring*
Other
- Patio Balcony: Balconies with Mountain and City Views*
Policies
Parking
- Off Street Parking: Surface Lot
- Parking Lot: Other
Pet essentials
- DogsAllowedMonthly dog rent$35Dog deposit$300
- CatsAllowedMonthly cat rent$35Cat deposit$300
Additional details
Special Features
- Bilt Rewards - Earn Points On Rent
- Chef-inspired Kitchens
- Designated Pet Courtyard
- Energy-efficient Illuminating Windows
- Flex Rooms With Yoga, Spin And Pilates
- Non-smoking
- Office, Den Or Flex Space*
- On-site Parking
- Pet Grooming Area
- Stainless Steel Appliances
- The Bindery, Restaurant On-site
- Three Courtyards With Outdoor Kitchens
- Walk-in Closets*
Neighborhood: Highland
Areas of interest
Use our interactive map to explore the neighborhood and see how it matches your interests.
Travel times
Walk, Transit & Bike Scores
Nearby schools in Denver
GreatSchools rating
- 4/10STRIVE Prep - Sunnyside CampusGrades: 6-8Distance: 1.5 mi
- 4/10Bryant Webster K-8 SchoolGrades: PK-8Distance: 0.5 mi
- 5/10North High SchoolGrades: 9-12Distance: 0.9 mi
Frequently asked questions
Centric LoHi by Windsor has a walk score of 92, it's a walker's paradise.
Centric LoHi by Windsor has a transit score of 74, it has excellent transit.
The schools assigned to Centric LoHi by Windsor include STRIVE Prep - Sunnyside Campus, Bryant Webster K-8 School, and North High School.
Yes, Centric LoHi by Windsor has in-unit laundry for some or all of the units.
Centric LoHi by Windsor is in the Highland neighborhood in Denver, CO.
To have a dog at Centric LoHi by Windsor there is a required deposit of $300. This building has monthly fee of $35 for dogs. To have a cat at Centric LoHi by Windsor there is a required deposit of $300. This building has monthly fee of $35 for cats.
Applicant has the right to provide Centric LoHi by Windsor with a Portable Tenant Screening Report (PTSR), as defined in §38-12-902(2.5), Colorado Revised Statutes; and 2) if Applicant provides Centric LoHi by Windsor with a PTSR, Centric LoHi by Windsor is prohibited from: a) charging Applicant a rental application fee; or b) charging Applicant a fee for Centric LoHi by Windsor to access or use the PTSR. Centric LoHi by Windsor may limit acceptance of PTSRs to those that are not more than 30 days old. Confirm PTSR requirements directly with Centric LoHi by Windsor.



