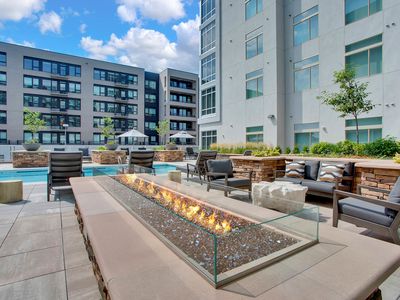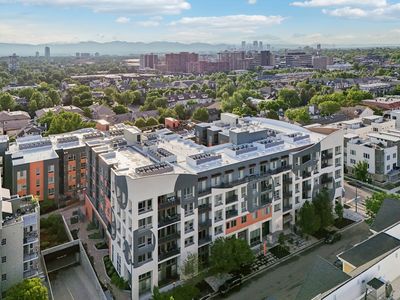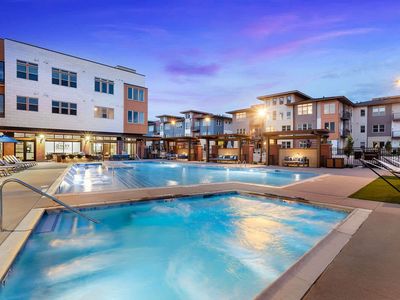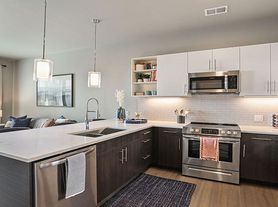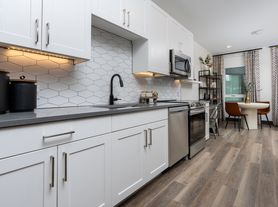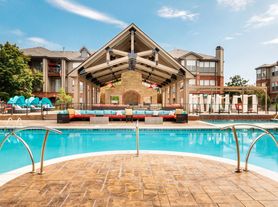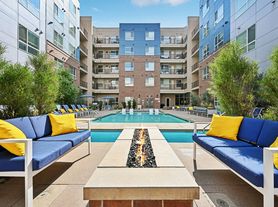Elm at Panorama
10150 E Harvard Ave, Denver, CO 80231
- Special offer! Price shown is Base Rent, does not include non-optional fees and utilities. Review Building overview for details.
- Receive 50% off Base Rent for 4 Months + a $1,000 gift card.* *Minimum terms and restrictions apply. Other costs and fees excluded. Offer may change.
Available units
Unit , sortable column | Sqft, sortable column | Available, sortable column | Base rent, sorted ascending |
|---|---|---|---|
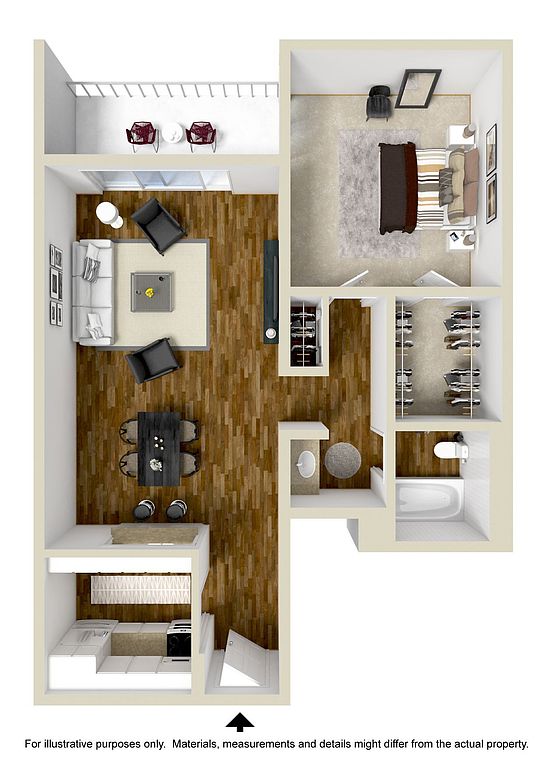 | 702 | Jan 7 | $1,065 |
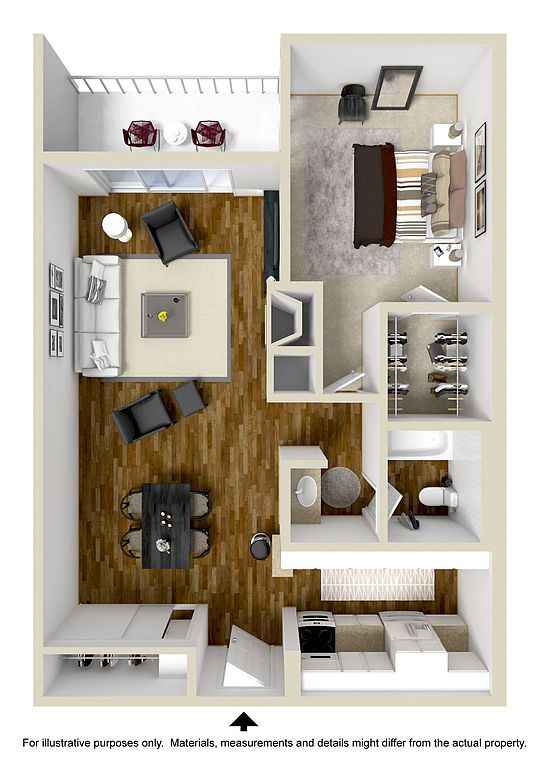 | 800 | Now | $1,072 |
 | 800 | Now | $1,081 |
 | 800 | Now | $1,118 |
 | 800 | Now | $1,185 |
 | 800 | Now | $1,196 |
 | 1,100 | Now | $1,225 |
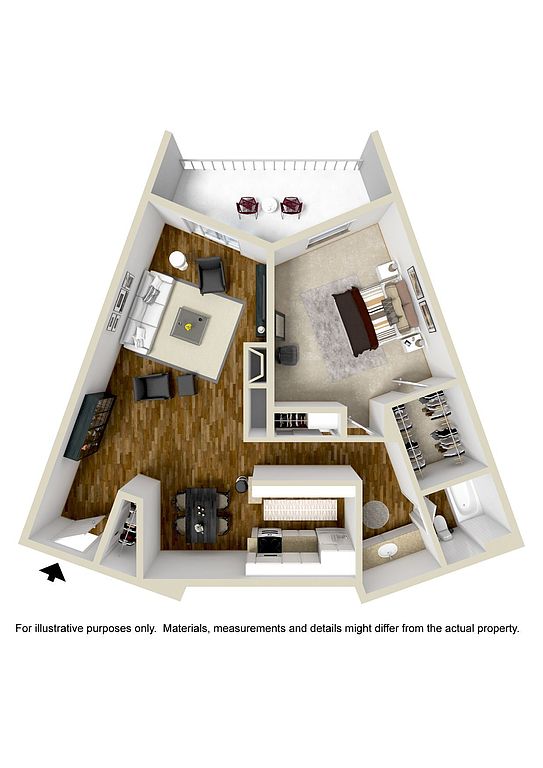 | 982 | Dec 7 | $1,265 |
 | 982 | Now | $1,265 |
 | 982 | Jan 26 | $1,270 |
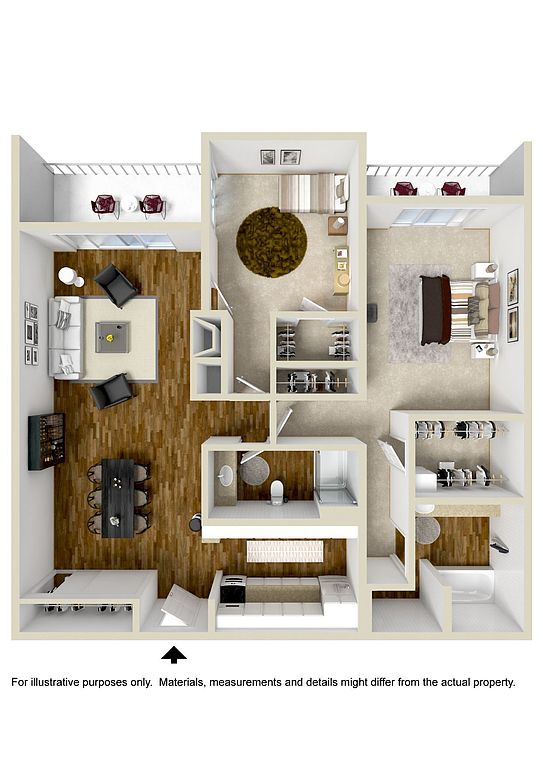 | 1,165 | Dec 17 | $1,396 |
 | 1,165 | Dec 29 | $1,423 |
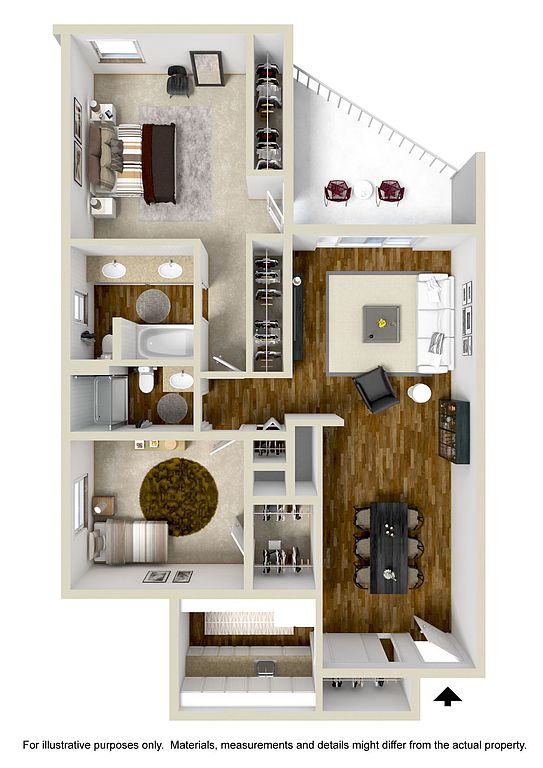 | 1,160 | Nov 30 | $1,448 |
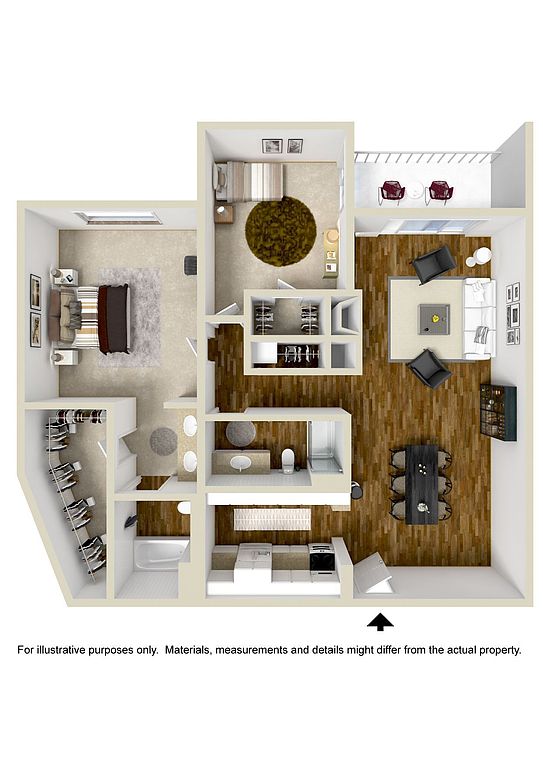 | 1,180 | Nov 30 | $1,473 |
 | 1,165 | Dec 8 | $1,493 |
What's special
| Day | Open hours |
|---|---|
| Mon - Fri: | 9 am - 6 pm |
| Sat: | 10 am - 5 pm |
| Sun: | 12 pm - 5 pm |
Property map
Tap on any highlighted unit to view details on availability and pricing
Facts, features & policies
Building Amenities
Community Rooms
- Club House: Clubhouse with Business Center & WiFi
- Fitness Center
- Lounge: TV Lounge
Fitness & sports
- Basketball Court
- Tennis Court: Pickle Ball Court
Other
- Shared: On-Site Laundry
- Swimming Pool: Outdoor Pool
Security
- Controlled Access
Services & facilities
- Package Service: Package Receiving
- Pet Park
View description
- Lake Views
- Mountain Views
Unit Features
Appliances
- Dishwasher
- Garbage Disposal: Disposal
- Microwave Oven: Microwave
- Refrigerator
Cooling
- Ceiling Fan
Other
- Balcony: Balcony or Patio
- Fireplace
- Newly Renovated Interiors
- Patio Balcony: Balcony or Patio
- Stainless Steel Appliances
- Updated Kitchen And Bathroom Cabinetry
- Wood-style Flooring*
Policies
Parking
- Garage: Garage Parking Available
Lease terms
- Available months 3, 4, 5, 6, 7, 8, 9, 10, 11, 12, 13, 14, 15
Pet essentials
- DogsAllowedNumber allowed2Monthly dog rent$35
- CatsAllowedNumber allowed2Monthly cat rent$35
Pet amenities
Special Features
- Ask About Our Deposit Options
- Free Weights
- Free Weights Available
- Golf Course Nearby
- Pets Welcome
- Pickle Ball Court
- Pre-installed Internet
- Sports Court
Neighborhood: Hampden
- Outdoor ActivitiesAmple parks and spaces for hiking, biking, and active recreation.Biking TrailsSafe, accessible paths for cycling, commuting, and outdoor enjoyment.Dining SceneFrom casual bites to fine dining, a haven for food lovers.Highway AccessQuick highway connections for seamless travel and regional access.
Set in southeast Denver along the High Line Canal, 80231 blends garden-style apartments, townhomes, and quiet cul-de-sacs with a diverse, laid-back vibe. Sunny, four-season weather and easy trail access make outdoor time a daily habit at the High Line Canal Trail, Kennedy Golf Course and Soccer Complex, Hampden Heights Park, Babi Yar Park, and nearby Cherry Creek State Park; pups are welcome on many paths. Daily needs are simple along the Hampden/Tamarac corridor with Whole Foods Market, Target, and King Soopers, plus coffee shops and fitness studios; Havana Street adds global eats from Korean BBQ and pho to Ethiopian fare and tacos. Commuters appreciate quick links to I-25 and I-225, RTD bus lines, and nearby light-rail at Southmoor and Dayton, while evenings skew toward casual dining and local taprooms. According to Zillow Rental Manager market trends, recent median rent in 80231 is about $1,800, with typical leases ranging roughly $1,400-$2,400 over the past few months. Family- and pet-friendly.
Powered by Zillow data and AI technology.
Areas of interest
Use our interactive map to explore the neighborhood and see how it matches your interests.
Travel times
Walk, Transit & Bike Scores
Nearby schools in Denver
GreatSchools rating
- 3/10Joe Shoemaker SchoolGrades: PK-5Distance: 1 mi
- 3/10Hamilton Middle SchoolGrades: 6-8Distance: 1.4 mi
- 6/10Thomas Jefferson High SchoolGrades: 9-12Distance: 3.2 mi
Frequently asked questions
Elm at Panorama has a walk score of 73, it's very walkable.
Elm at Panorama has a transit score of 42, it has some transit.
The schools assigned to Elm at Panorama include Joe Shoemaker School, Hamilton Middle School, and Thomas Jefferson High School.
No, but Elm at Panorama has shared building laundry.
Elm at Panorama is in the Hampden neighborhood in Denver, CO.
A maximum of 2 cats are allowed per unit. This building has monthly fee of $35 for cats. A maximum of 2 dogs are allowed per unit. This building has monthly fee of $35 for dogs.
Applicant has the right to provide Elm at Panorama with a Portable Tenant Screening Report (PTSR), as defined in §38-12-902(2.5), Colorado Revised Statutes; and 2) if Applicant provides Elm at Panorama with a PTSR, Elm at Panorama is prohibited from: a) charging Applicant a rental application fee; or b) charging Applicant a fee for Elm at Panorama to access or use the PTSR. Elm at Panorama may limit acceptance of PTSRs to those that are not more than 30 days old. Confirm PTSR requirements directly with Elm at Panorama.
