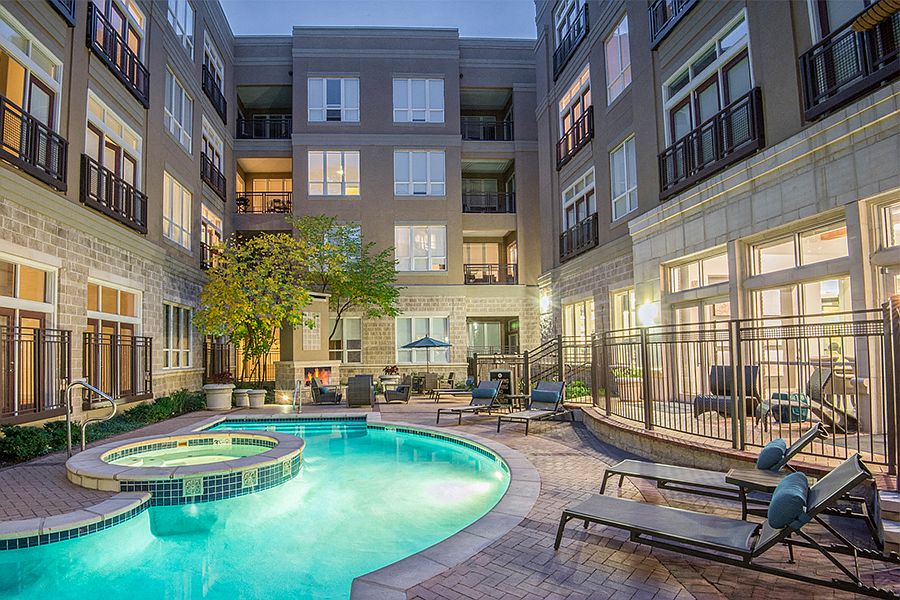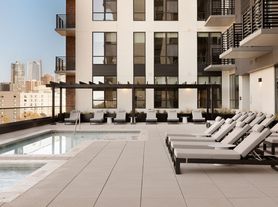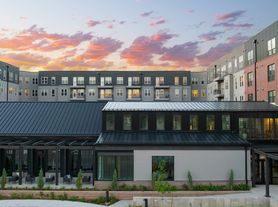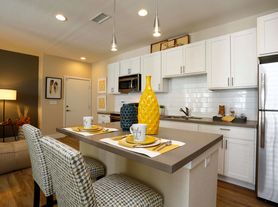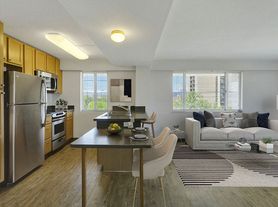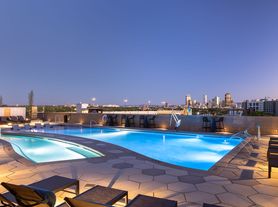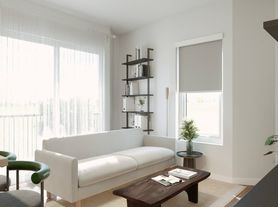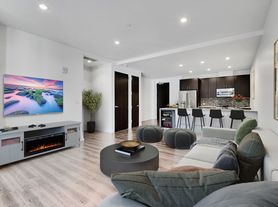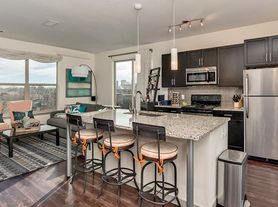The Boulevard Apartments Denver
150 W 9th Ave, Denver, CO 80204
Available units
Unit , sortable column | Sqft, sortable column | Available, sortable column | Base rent, sorted ascending |
|---|---|---|---|
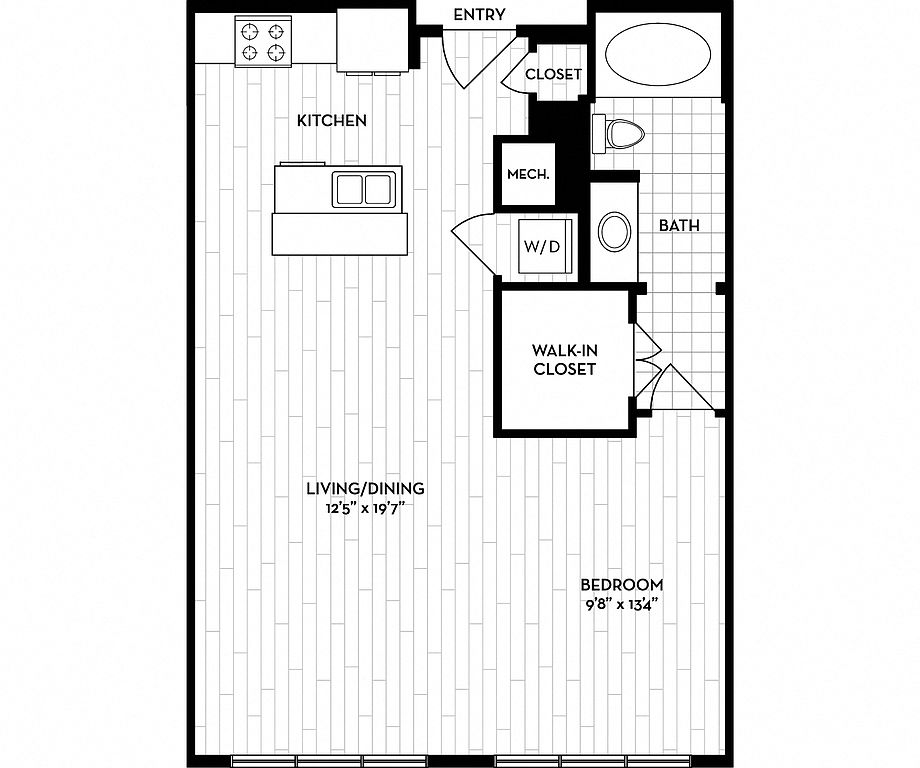 | 680 | Now | $1,270 |
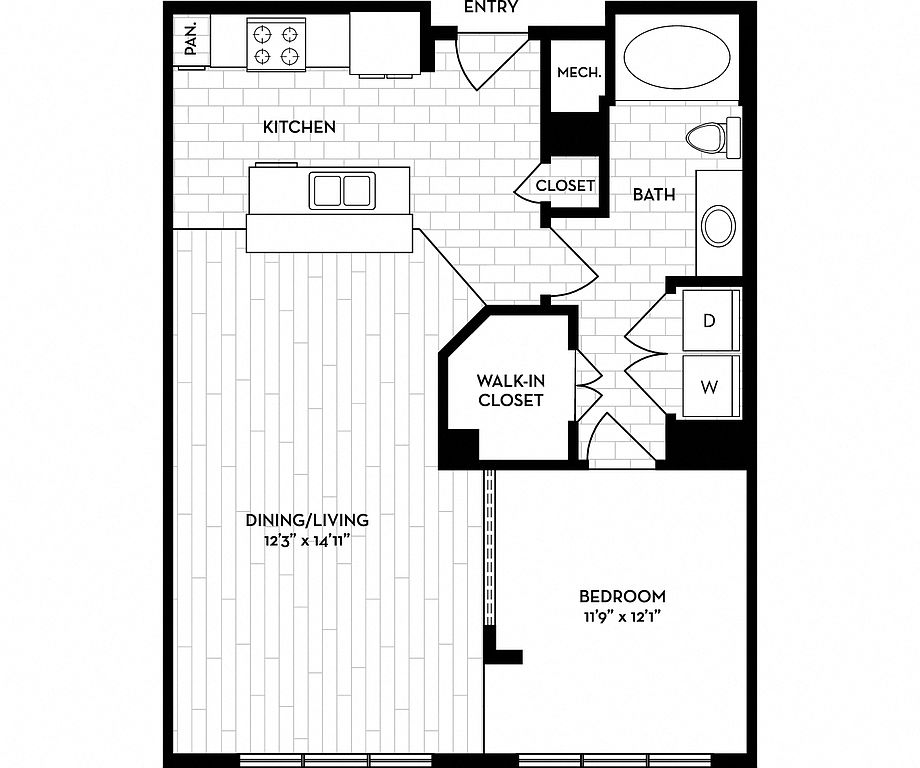 | 740 | Dec 1 | $1,550 |
 | 740 | Dec 21 | $1,600 |
 | 740 | Dec 9 | $1,630 |
 | 763 | Nov 22 | $1,635 |
 | 740 | Nov 28 | $1,640 |
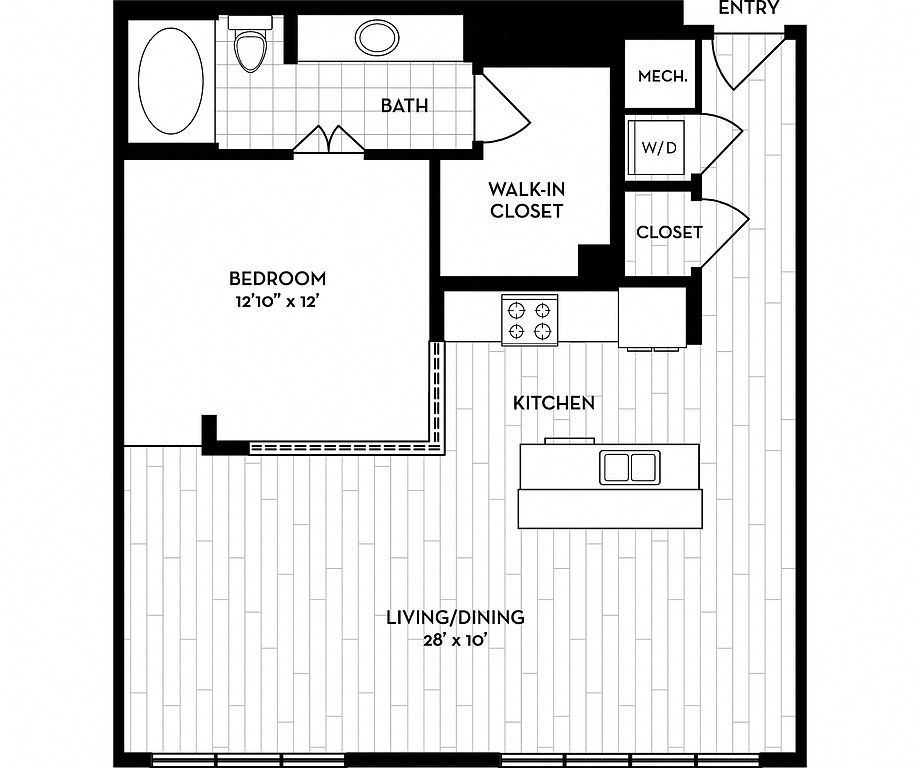 | 863 | Nov 30 | $1,680 |
 | 863 | Nov 19 | $1,715 |
 | 860 | Now | $1,730 |
 | 860 | Now | $1,730 |
 | 863 | Oct 31 | $1,730 |
 | 863 | Now | $1,745 |
 | 863 | Oct 20 | $1,790 |
 | 863 | Nov 4 | $1,815 |
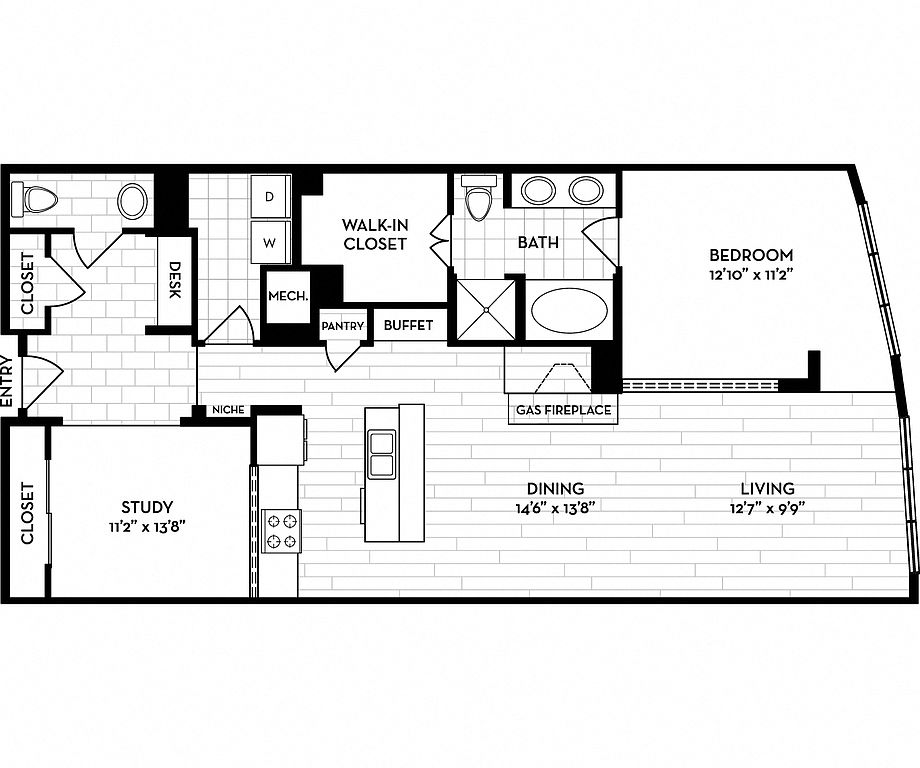 | 1,334 | Now | $2,115 |
What's special
3D tours
 Sunset / 2 Bed / 1491 Sq Ft
Sunset / 2 Bed / 1491 Sq Ft Beale / 1 Bed / 740 Sq Ft
Beale / 1 Bed / 740 Sq Ft Washington Virtual Tour
Washington Virtual Tour Pool Virtual Tour
Pool Virtual Tour Madison / 1 Bed / 1334 Sq Ft
Madison / 1 Bed / 1334 Sq Ft Larimer / 1 Bed / 863 Sq Ft
Larimer / 1 Bed / 863 Sq Ft Broadway Virtual Tour
Broadway Virtual Tour Clubhouse Virtual Tour
Clubhouse Virtual Tour Pearl / 2 Bed / 1327 Sq Ft
Pearl / 2 Bed / 1327 Sq Ft Beacon / Studio / 680 Sq Ft
Beacon / Studio / 680 Sq Ft Canyon / 1 Bed / 813 Sq Ft
Canyon / 1 Bed / 813 Sq Ft Courtyards Virtual Tour
Courtyards Virtual Tour Bourbon Virtual Tour
Bourbon Virtual Tour
Office hours
| Day | Open hours |
|---|---|
| Mon - Fri: | 10 am - 6 pm |
| Sat: | 10 am - 5 pm |
| Sun: | Closed |
Property map
Tap on any highlighted unit to view details on availability and pricing
Facts, features & policies
Building Amenities
Accessibility
- Disabled Access: Wheelchair Access
Community Rooms
- Business Center
- Club House
- Fitness Center
Other
- In Unit: Full-sized Washer and Dryer
- Swimming Pool: Pool
Outdoor common areas
- Patio: Patio/Balcony
Security
- Gated Entry: Gate
- Night Patrol
Services & facilities
- Bicycle Storage: Bike Racks
- Elevator
- On-Site Maintenance: OnSiteMaintenance
- On-Site Management: OnSiteManagement
- Package Service: PackageReceiving
- Storage Space
View description
- City Views
Unit Features
Appliances
- Dishwasher
- Dryer: Full-sized Washer and Dryer
- Garbage Disposal: Disposal
- Microwave Oven: Microwave
- Refrigerator: French-door Refrigerator
- Washer: Full-sized Washer and Dryer
Cooling
- Air Conditioning: Air Conditioner
- Ceiling Fan: Lighted Ceiling Fans in Bedrooms
Flooring
- Hardwood: Hardwood Floors
Other
- Fireplace: Fireplace in Living Room
- Patio Balcony: Patio/Balcony
Policies
Parking
- covered: CoverPark
- Detached Garage: Garage Lot
- Garage
- Off Street Parking: Covered Lot
Lease terms
- Flexible
Pets
Cats
- Allowed
- $300 pet deposit
- $35 monthly pet fee
- Pet deposit and pet rent are per apartment home. Pets must be at least six months old. Restrictions: None
Dogs
- Allowed
- $300 pet deposit
- $35 monthly pet fee
- Pet deposit and pet rent are per apartment home. Pets must be at least six months old. Restrictions: We do not allow Pit Bulls or any mix combination of this breed. Based on our community's location, there may be other breed restrictions that we follow in accordance with laws and local ordinances.
Special Features
- 10' Exposed Ceilings
- Bbq/picnic Area
- Car Charging
- Courtyard
- Double Vanity
- Efficient Appliances
- Energy-efficient Appliances
- Free Weights
- Granite Countertops In Bath
- Granite Countertops In Kitchen
- High Ceilings
- High Walk Score
- Kitchen Island
- Large Closets
- Led Lighting
- Loft-style Floor Plans
- Media Room
- Open Layout
- Programmable Thermostat
- Recycling
- Running / Bike Path Nearby
- Semi-frameless Showers
- Separate Soaking Tubs
- Smooth-top Ranges
- Solar Shades
- Spa
- Stainless Steel Appliances
- Tile Backsplash
- Walk-in Closet
- Window Coverings
Neighborhood: Civic Center
Areas of interest
Use our interactive map to explore the neighborhood and see how it matches your interests.
Travel times
Nearby schools in Denver
GreatSchools rating
- 2/10West Middle SchoolGrades: 6-8Distance: 0.3 mi
- 4/10Dora Moore ECE - 8th Grade SchoolGrades: PK-8Distance: 0.9 mi
- 3/10West High SchoolGrades: 9-12Distance: 0.3 mi
Frequently asked questions
The Boulevard Apartments Denver has a walk score of 97, it's a walker's paradise.
The Boulevard Apartments Denver has a transit score of 54, it has good transit.
The schools assigned to The Boulevard Apartments Denver include West Middle School, Dora Moore ECE - 8th Grade School, and West High School.
Yes, The Boulevard Apartments Denver has in-unit laundry for some or all of the units.
The Boulevard Apartments Denver is in the Civic Center neighborhood in Denver, CO.
To have a cat at The Boulevard Apartments Denver there is a required deposit of $300. This building has monthly fee of $35 for cats. To have a dog at The Boulevard Apartments Denver there is a required deposit of $300. This building has monthly fee of $35 for dogs.
Yes, 3D and virtual tours are available for The Boulevard Apartments Denver.
Applicant has the right to provide The Boulevard Apartments Denver with a Portable Tenant Screening Report (PTSR), as defined in §38-12-902(2.5), Colorado Revised Statutes; and 2) if Applicant provides The Boulevard Apartments Denver with a PTSR, The Boulevard Apartments Denver is prohibited from: a) charging Applicant a rental application fee; or b) charging Applicant a fee for The Boulevard Apartments Denver to access or use the PTSR. The Boulevard Apartments Denver may limit acceptance of PTSRs to those that are not more than 30 days old. Confirm PTSR requirements directly with The Boulevard Apartments Denver.
