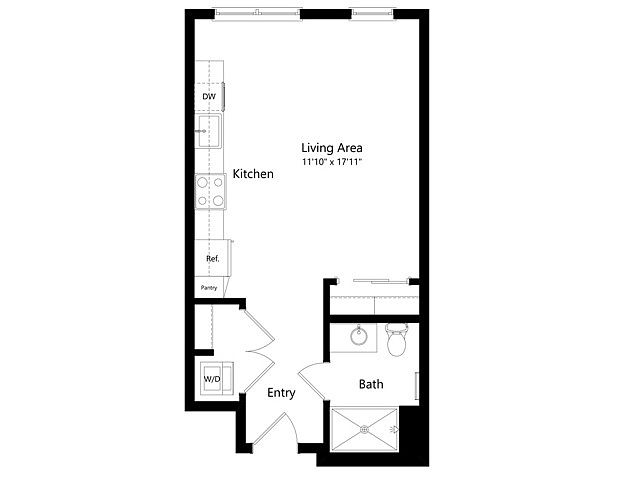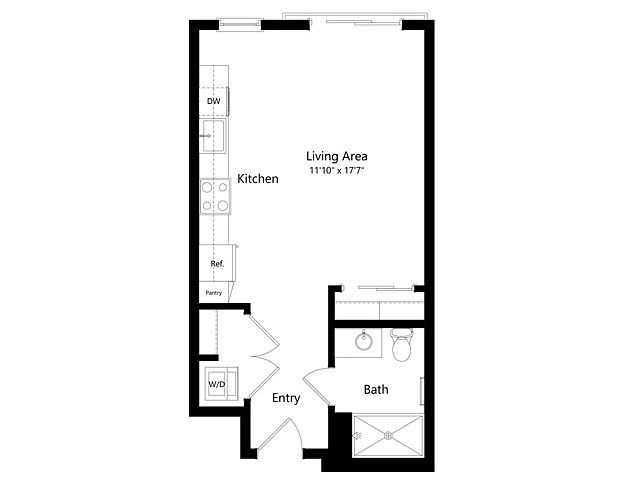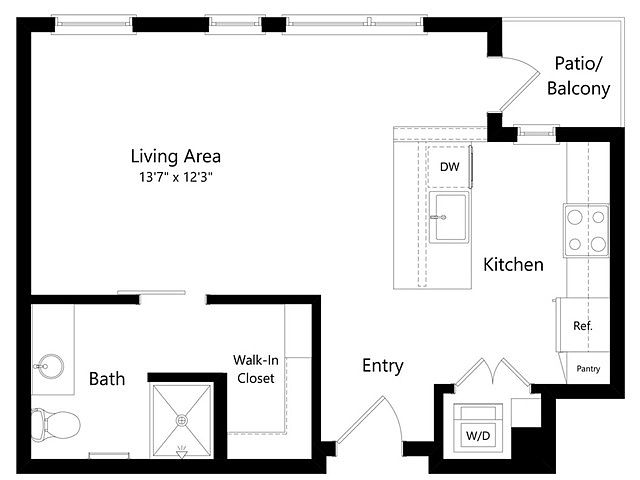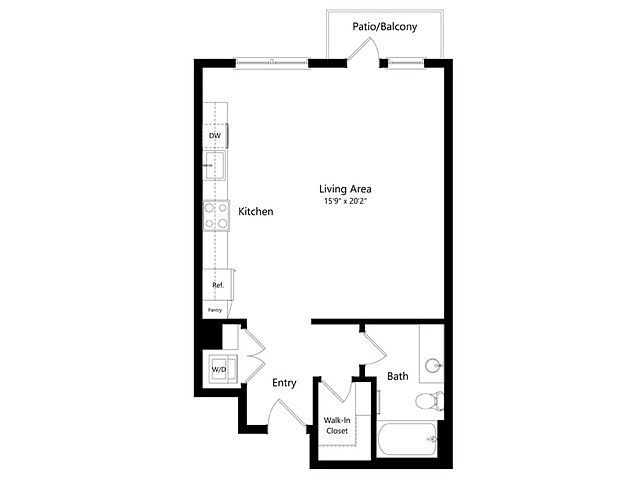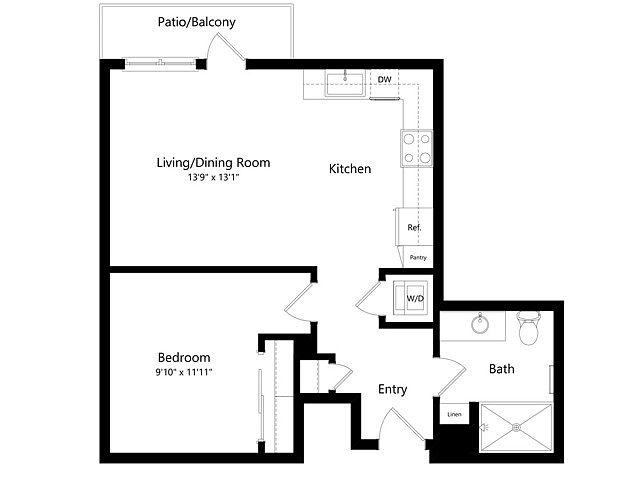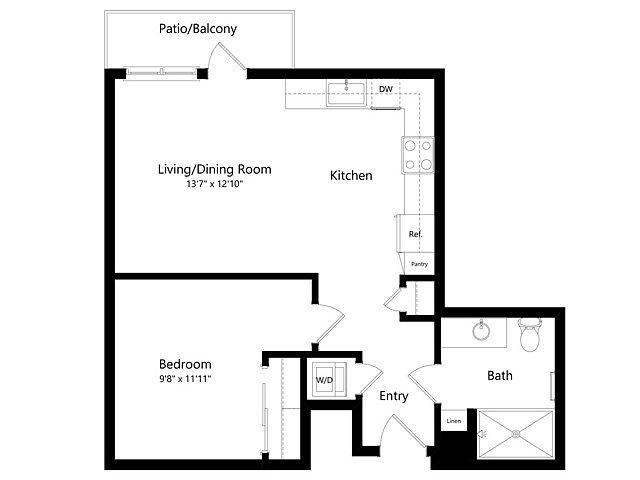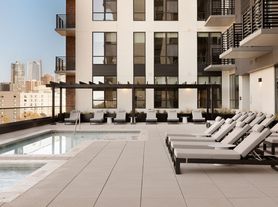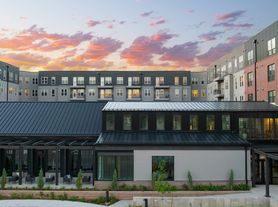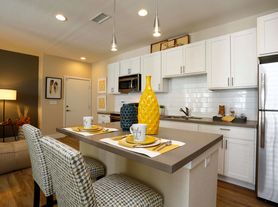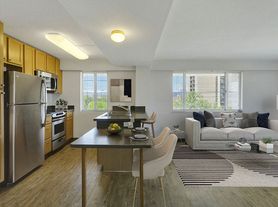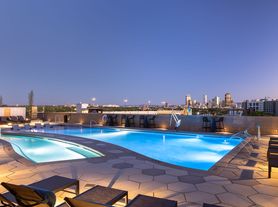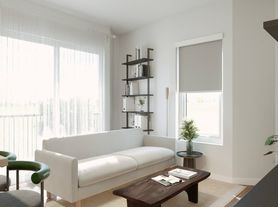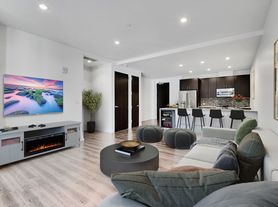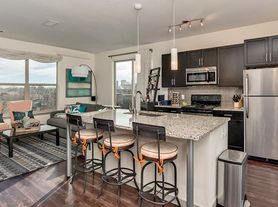- Special offer! Price shown is Base Rent, does not include non-optional fees and utilities. Review Building overview for details.
Available units
Unit , sortable column | Sqft, sortable column | Available, sortable column | Base rent, sorted ascending |
|---|---|---|---|
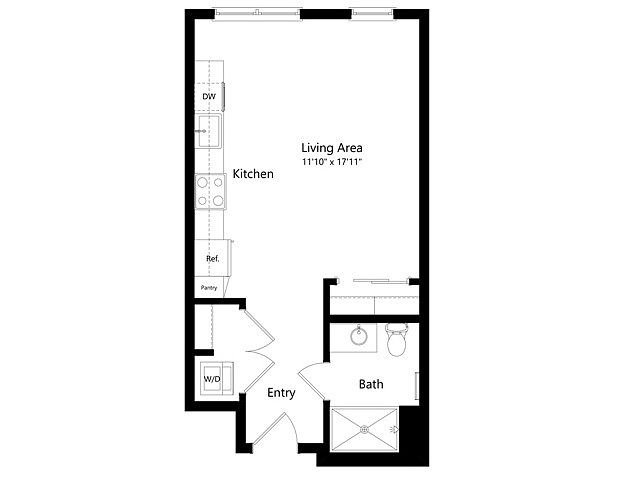 | 491 | Nov 10 | $1,503 |
 | 491 | Dec 8 | $1,503 |
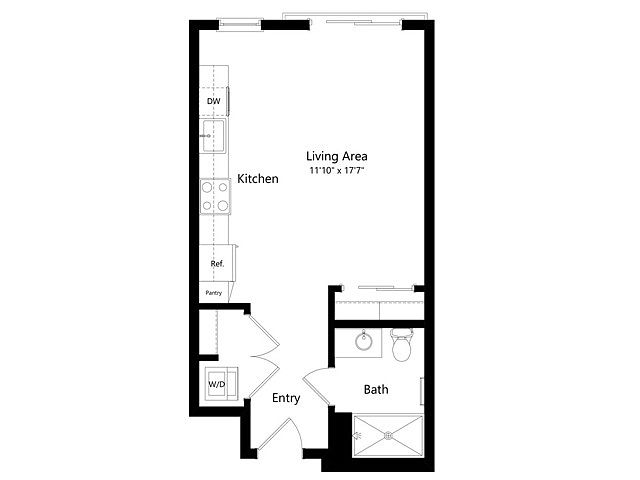 | 483 | Now | $1,515 |
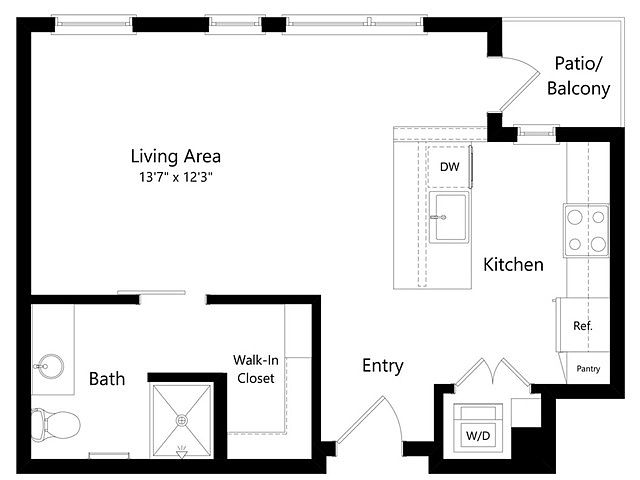 | 549 | Now | $1,523 |
 | 549 | Now | $1,523 |
 | 549 | Now | $1,583 |
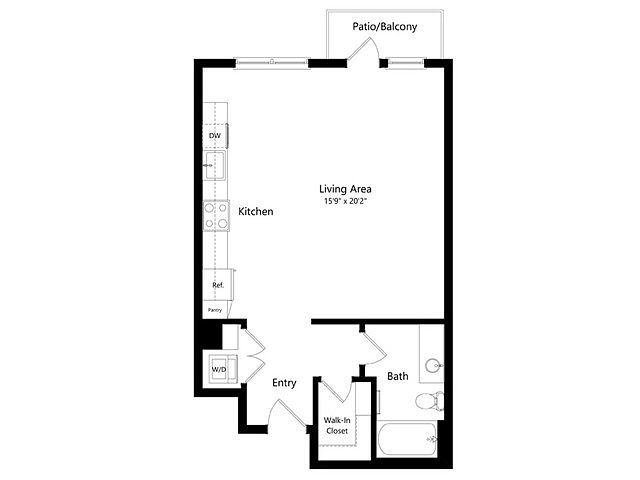 | 621 | Now | $1,585 |
 | 549 | Now | $1,603 |
 | 491 | Dec 30 | $1,608 |
 | 549 | Now | $1,623 |
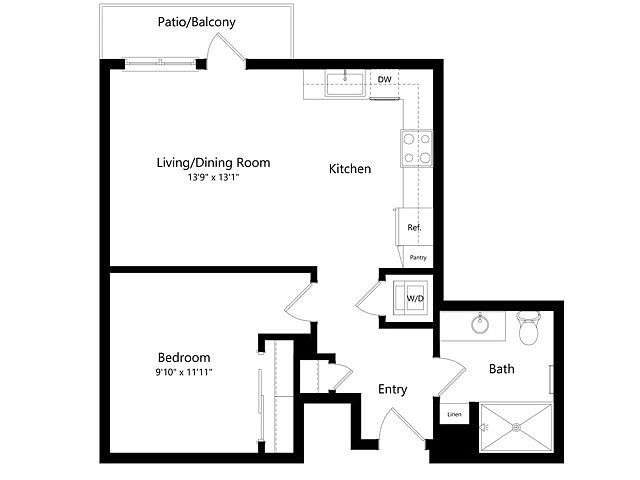 | 658 | Now | $1,729 |
 | 658 | Now | $1,749 |
 | 658 | Dec 16 | $1,749 |
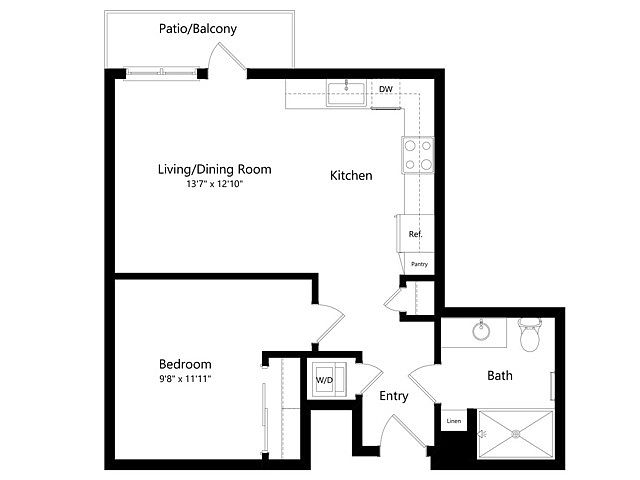 | 658 | Nov 17 | $1,768 |
 | 658 | Now | $1,768 |
What's special
Videos
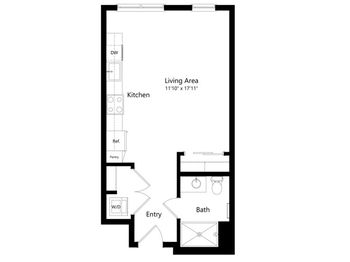 S3 - Studio - 491 sq.ft. (Extended Balcony)
S3 - Studio - 491 sq.ft. (Extended Balcony)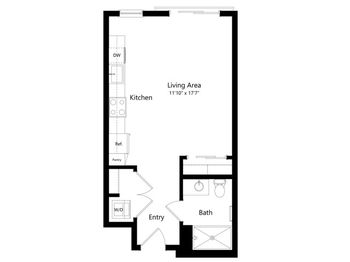 S2 - Studio - 483 sq.ft.
S2 - Studio - 483 sq.ft.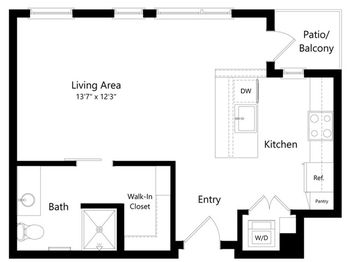 S4 - Studio - 549 sq.ft.
S4 - Studio - 549 sq.ft.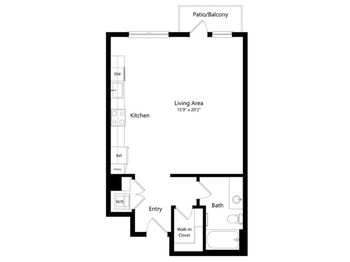 S8 - Studio - 621 sq.ft.
S8 - Studio - 621 sq.ft.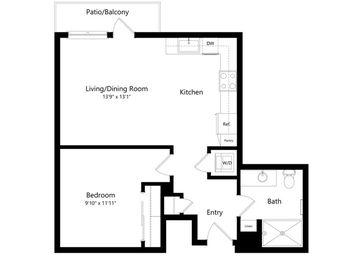 A3 - 1x1 - 658 sq.ft.
A3 - 1x1 - 658 sq.ft.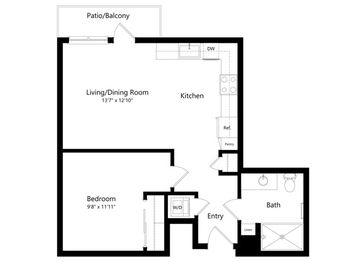 A3-A - 1x1 - 658 sq.ft.
A3-A - 1x1 - 658 sq.ft.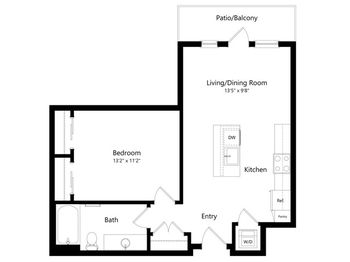 A4 - 1x1 - 658 sq.ft.
A4 - 1x1 - 658 sq.ft.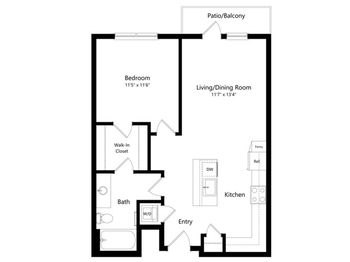 A11.1 -1x1 - 719 sq.ft. (Balcony)
A11.1 -1x1 - 719 sq.ft. (Balcony)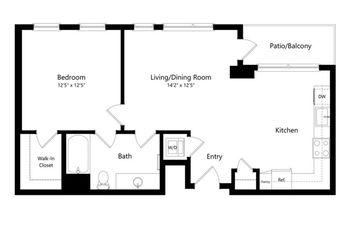 A10 - 1x1 - 760 sq.ft.
A10 - 1x1 - 760 sq.ft.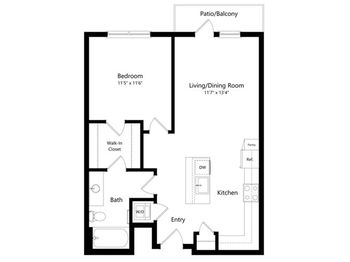 A11 (no balcony/juliette) - 1x1 - 719 sq.ft.
A11 (no balcony/juliette) - 1x1 - 719 sq.ft.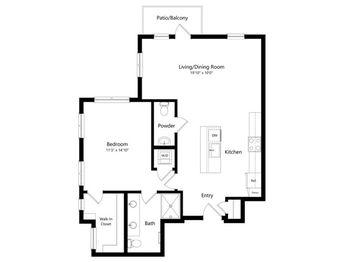 A17 - 1x1.5 - 897 sq.ft.
A17 - 1x1.5 - 897 sq.ft.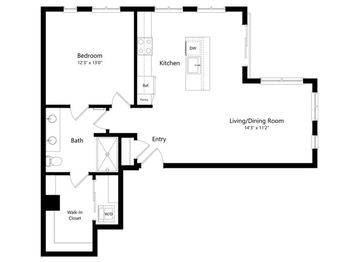 A16 - 1x1 - 881 sq.ft.
A16 - 1x1 - 881 sq.ft.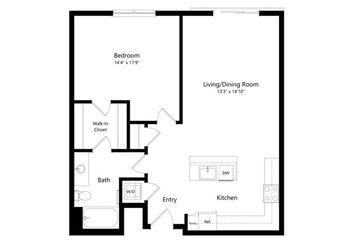 A15 - 1x1 - 869 sq.ft. (Juliet)
A15 - 1x1 - 869 sq.ft. (Juliet)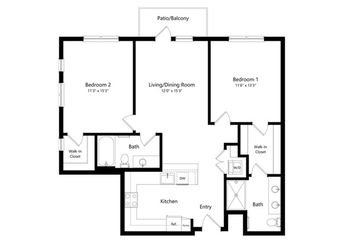 B3 - 2x2 - 1078 sq.ft. (Juliet)
B3 - 2x2 - 1078 sq.ft. (Juliet)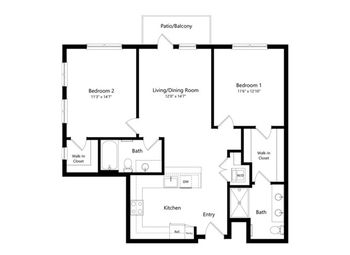 B2 - 2x2 - 1067 sq.ft. (Juliet)
B2 - 2x2 - 1067 sq.ft. (Juliet)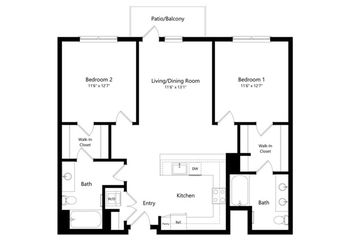 B5 - 2x2 - 1093 sq.ft. (Balcony)
B5 - 2x2 - 1093 sq.ft. (Balcony)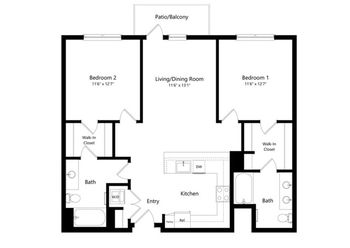 B5-A - 2x2 - 3065 sq.ft.
B5-A - 2x2 - 3065 sq.ft.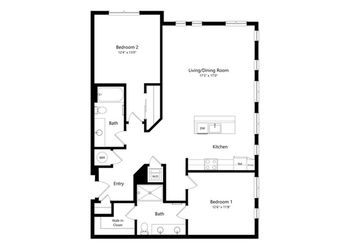 B7 - 2x2 - 1271 sq.ft. (Extended Balcony)
B7 - 2x2 - 1271 sq.ft. (Extended Balcony)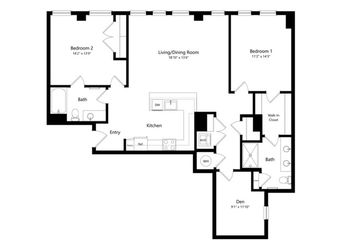 B6 - 2x2 w/ Den - 1370 sq.ft.
B6 - 2x2 w/ Den - 1370 sq.ft.
Property map
Tap on any highlighted unit to view details on availability and pricing
Facts, features & policies
Building Amenities
Community Rooms
- Club House
- Fitness Center: Fitness and Wellness Studio
- Lounge: Entertaining kitchen
Other
- In Unit: Optional
- Swimming Pool
Outdoor common areas
- Sundeck
Security
- Controlled Access: Smart Lock
Services & facilities
- Storage Space: Additional storage
Unit Features
Appliances
- Dishwasher
- Dryer: Optional
- Refrigerator
- Washer: Optional
Cooling
- Air Conditioning
Other
- Balcony: Select Units
- Community Wi-fi
- Patio Balcony: Select Units
- Quartz Countertops
- Smart Thermostat
- Stainless Steel
- Wood-style Flooring
Policies
Parking
- covered: EV Charging Stations
Lease terms
- 12 months, 13 months, 14 months, 15 months, 16 months, 17 months, 18 months
Pet essentials
- DogsAllowedNumber allowed2Monthly dog rent$35Dog deposit$300
- CatsAllowedNumber allowed2Monthly cat rent$35Cat deposit$300
Special Features
- Co-working Spaces
- Coffee And Herbal Tea Bar
- Wag And Wash
Neighborhood: Five Points
- Arts SceneGalleries, murals, and cultural venues showcase creativity and artistic talent.Historic AreaRich history reflected in architecture, landmarks, and charming old-town character.Dining SceneFrom casual bites to fine dining, a haven for food lovers.Local BreweriesCraft breweries and taprooms serve unique local flavors and gatherings.
Centered on Five Points, RiNo, Whittier, Cole, and Skyland/Clayton, 80205 blends historic jazz roots with a modern arts-and-maker vibe just northeast of downtown. Expect four true seasons and plenty of sun, colorful murals along Larimer and Walnut, and a lively street scene that mixes restored Victorians with adaptive-reuse warehouses. Daily life is walkable: grab coffee at Crema or Blue Sparrow, browse bites at Denver Central Market, climb at Movement RiNo, and catch music at Cervantes’, Nocturne, or Larimer Lounge. City Park anchors the east side with the Denver Zoo, Museum of Nature & Science, lakeside paths, and the City Park Golf Course, while Mestizo-Curtis Park and Fuller Dog Park make it pet friendly. The RTD L Line and bike-friendly corridors make commuting easy. Recent Zillow market trends show a median asking rent near the low $2,000s, with most listings roughly in the $1,700–$3,200 range depending on size and finish.
Powered by Zillow data and AI technology.
Areas of interest
Use our interactive map to explore the neighborhood and see how it matches your interests.
Travel times
Nearby schools in Denver
GreatSchools rating
- 3/10University Preparatory SchoolGrades: K-5Distance: 0.4 mi
- 5/10Whittier K-8 SchoolGrades: PK-8Distance: 0.6 mi
- 8/10East High SchoolGrades: 9-12Distance: 1.6 mi
Frequently asked questions
The Dorsey has a walk score of 93, it's a walker's paradise.
The Dorsey has a transit score of 76, it has excellent transit.
The schools assigned to The Dorsey include University Preparatory School, Whittier K-8 School, and East High School.
Yes, The Dorsey has in-unit laundry for some or all of the units.
The Dorsey is in the Five Points neighborhood in Denver, CO.
A maximum of 2 dogs are allowed per unit. To have a dog at The Dorsey there is a required deposit of $300. This building has monthly fee of $35 for dogs. A maximum of 2 cats are allowed per unit. To have a cat at The Dorsey there is a required deposit of $300. This building has monthly fee of $35 for cats.
Applicant has the right to provide The Dorsey with a Portable Tenant Screening Report (PTSR), as defined in §38-12-902(2.5), Colorado Revised Statutes; and 2) if Applicant provides The Dorsey with a PTSR, The Dorsey is prohibited from: a) charging Applicant a rental application fee; or b) charging Applicant a fee for The Dorsey to access or use the PTSR. The Dorsey may limit acceptance of PTSRs to those that are not more than 30 days old. Confirm PTSR requirements directly with The Dorsey.
