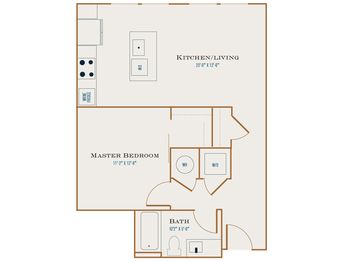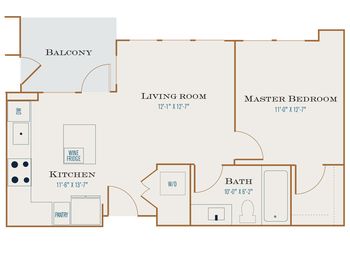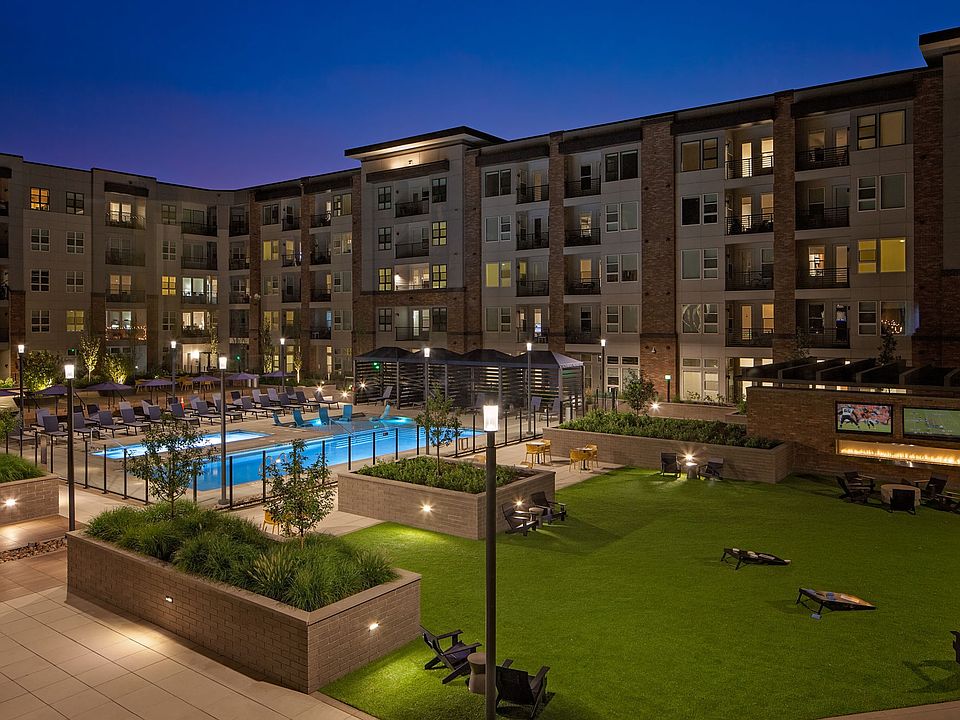1 unit avail. now | 1 avail. Sep 3

1 unit avail. now | 1 avail. Sep 3

1 unit avail. Oct 5 | 1 unit avail. Nov 26

1 unit avail. Oct 2 | 1 unit avail. Oct 27

1 unit avail. now | 1 avail. Oct 19

1 unit avail. Sep 14 | 1 unit avail. Sep 20

1 unit available now

3 units available now

1 unit available Oct 2

| Day | Open hours |
|---|---|
| Mon - Fri: | 10 am - 6 pm |
| Sat: | 10 am - 5 pm |
| Sun: | 11 am - 5 pm |
Tap on any highlighted unit to view details on availability and pricing
Use our interactive map to explore the neighborhood and see how it matches your interests.
The Henry has a walk score of 82, it's very walkable.
The Henry has a transit score of 59, it has good transit.
The schools assigned to The Henry include Lincoln Elementary School, Grant Middle School, and South High School.
The Henry is in the Washington Park West neighborhood in Denver, CO.
A maximum of 2 cats are allowed per unit. To have a cat at The Henry there is a required deposit of $300. This building has monthly fee of $35 for cats. A maximum of 2 dogs are allowed per unit. To have a dog at The Henry there is a required deposit of $300. This building has monthly fee of $35 for dogs.
Yes, 3D and virtual tours are available for The Henry.
Applicant has the right to provide The Henry with a Portable Tenant Screening Report (PTSR), as defined in §38-12-902(2.5), Colorado Revised Statutes; and 2) if Applicant provides The Henry with a PTSR, The Henry is prohibited from: a) charging Applicant a rental application fee; or b) charging Applicant a fee for The Henry to access or use the PTSR. The Henry may limit acceptance of PTSRs to those that are not more than 30 days old. Confirm PTSR requirements directly with The Henry.

