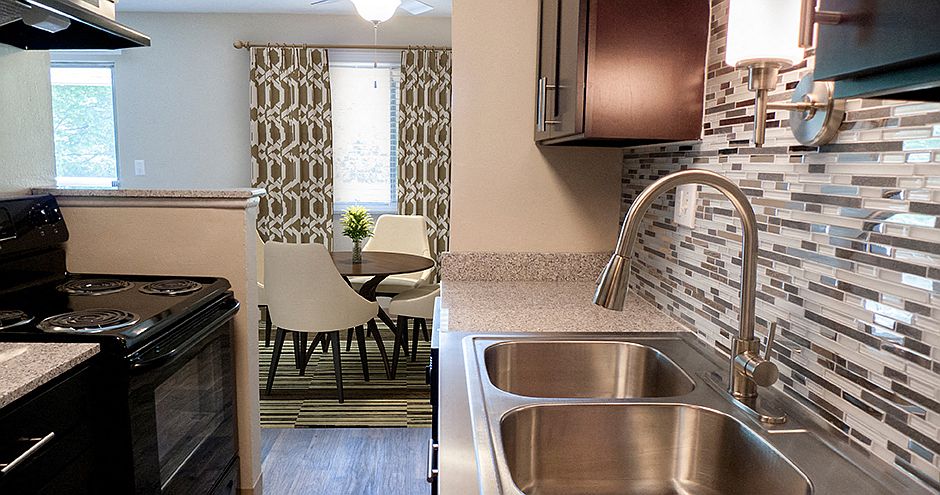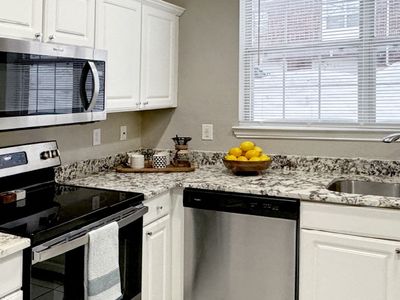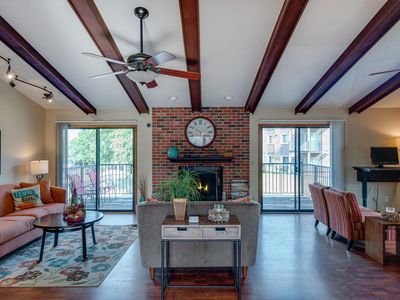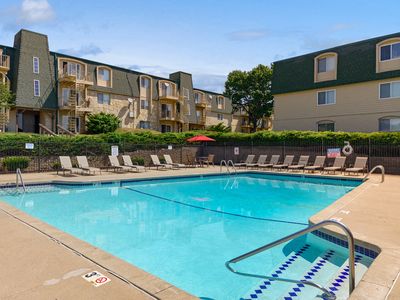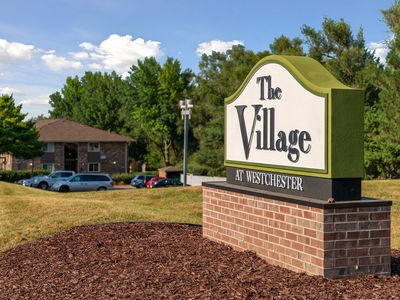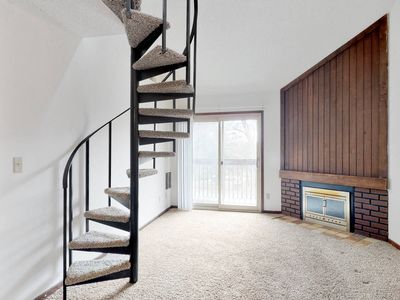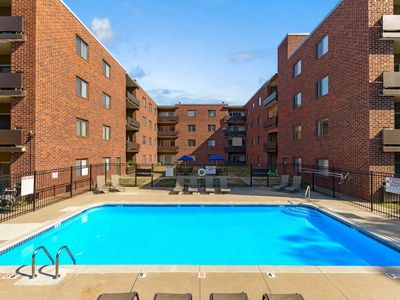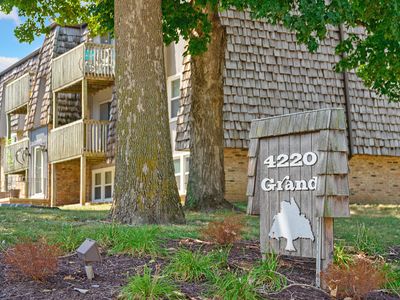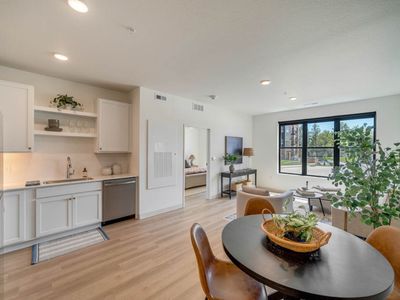
Weston Park Apartments
4200 Park Ave, Des Moines, IA 50321
(1)
- Special offer! Enjoy waived fees on select units. Restrictions apply. Contact our team for details.
What’s available
5 units avail. now | 1 avail. Sep 5
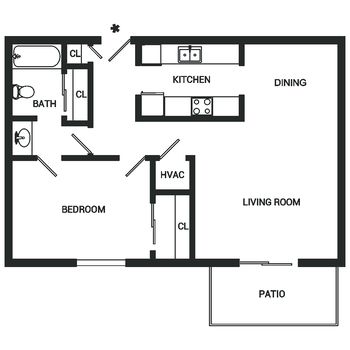
2 units avail. now | 2 avail. Sep 10-Oct 22
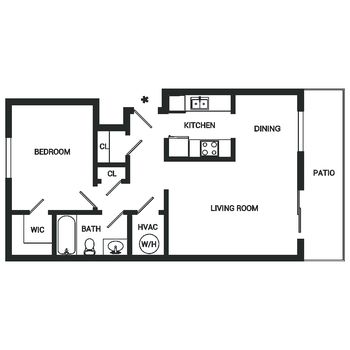
1 unit available now
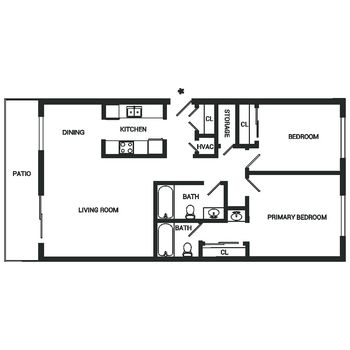
3 units avail. now | 3 avail. Sep 3-Sep 8
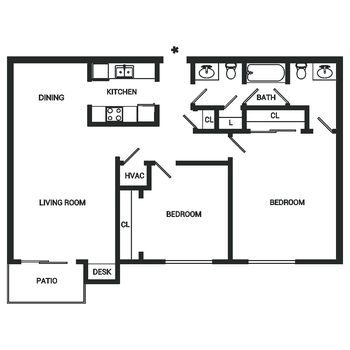
1 unit available now
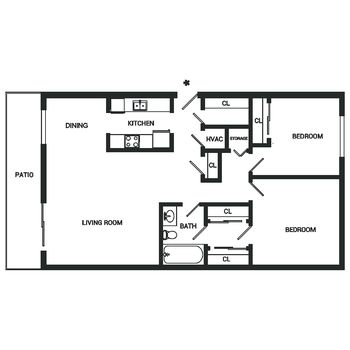
What's special
Office hours
| Day | Open hours |
|---|---|
| Mon - Fri: | 10 am - 6 pm |
| Sat: | 10 am - 5 pm |
| Sun: | Closed |
Property map
Tap on any highlighted unit to view details on availability and pricing
Facts, features & policies
Building Amenities
Community Rooms
- Business Center
- Club House
- Fitness Center
- Library: Little Free Library
Fitness & sports
- Basketball Court
Other
- Swimming Pool
Outdoor common areas
- Barbecue: Grilling Station
- Patio
- Playground
- Sundeck
Services & facilities
- On-Site Maintenance: On-Call Emergency Maintenance
- On-Site Management
- Package Service: Package Lockers
- Storage Space
Unit Features
Appliances
- Dishwasher
- Garbage Disposal: In-Sink Disposal
- Microwave Oven: Microwave
- Range: Electric Range
- Refrigerator
Cooling
- Air Conditioning
Flooring
- Carpet
- Vinyl: Vinyl Plank Flooring
Internet/Satellite
- High-speed Internet Ready: Wi-Fi in Common Areas
Policies
Lease terms
- 6, 7, 8, 9, 10, 11, 12, 13, 14, 15
Pets
Dogs
- Allowed
- 2 pet max
- $250 one time fee
- $25 monthly pet fee
- Breed restrictions apply
Cats
- Allowed
- 2 pet max
- $250 one time fee
- $25 monthly pet fee
- Breed restrictions apply
Parking
- Off Street Parking: Surface Lot
- Parking Lot: Other
Special Features
- Black Appliances
- Coffee Bar
- Courtyard
- Detached Garages
- Eco-friendly
- Granite Countertops
- Large Closets
- Linen Closet
- Pantry
- Pet Friendly
- Pure Air Community
- Transportation: Near Public Transit
- Usb Ports
- Valet Waste Service
Reviews
5.0
| Feb 26, 2024
Property
I like the set-up of the apartments. The grounds look well-taken care of and there was work being done on the sidewalks while we were there.
Neighborhood: Southwestern Hills
Areas of interest
Use our interactive map to explore the neighborhood and see how it matches your interests.
Travel times
Nearby schools in Des Moines
GreatSchools rating
- 3/10Jefferson Elementary SchoolGrades: K-5Distance: 1.4 mi
- 3/10Brody Middle SchoolGrades: 6-8Distance: 1.3 mi
- 1/10Lincoln High SchoolGrades: 9-12Distance: 2.6 mi
Frequently asked questions
Weston Park Apartments has a walk score of 19, it's car-dependent.
The schools assigned to Weston Park Apartments include Jefferson Elementary School, Brody Middle School, and Lincoln High School.
Weston Park Apartments is in the Southwestern Hills neighborhood in Des Moines, IA.
A maximum of 2 dogs are allowed per unit. This building has a one time fee of $250 and monthly fee of $25 for dogs. A maximum of 2 cats are allowed per unit. This building has a one time fee of $250 and monthly fee of $25 for cats.
Yes, 3D and virtual tours are available for Weston Park Apartments.
