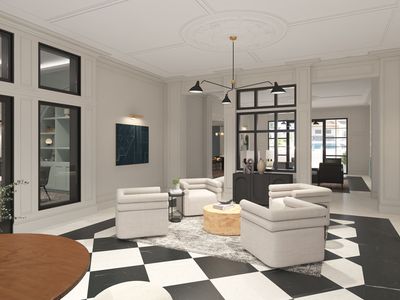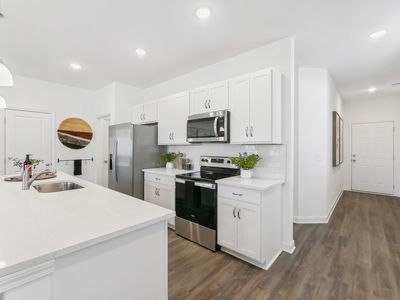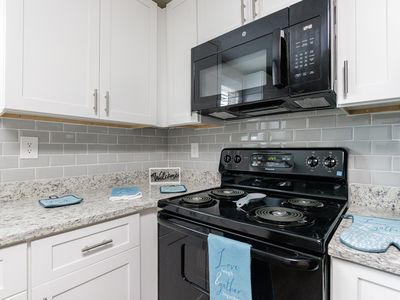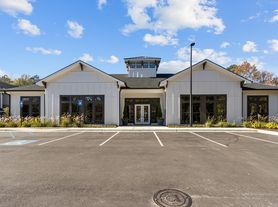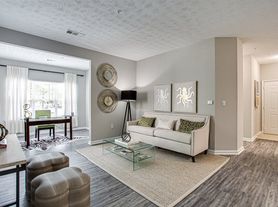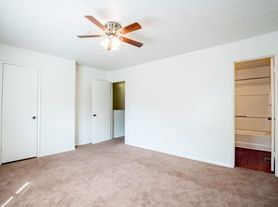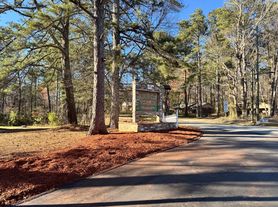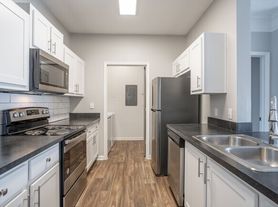
- Special offer! Enjoy One Month Free! Contact us for details.
Available units
Unit , sortable column | Sqft, sortable column | Available, sortable column | Base rent, sorted ascending |
|---|---|---|---|
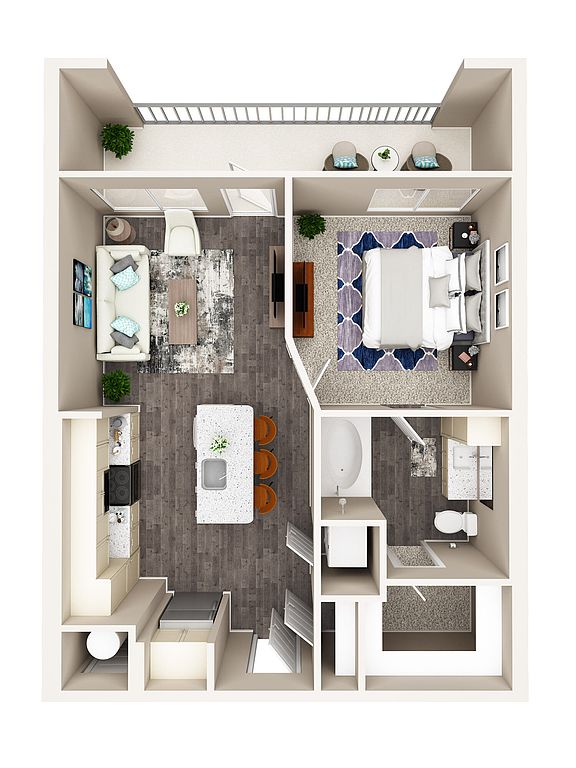 | 654 | Now | $1,430 |
 | 654 | Now | $1,430 |
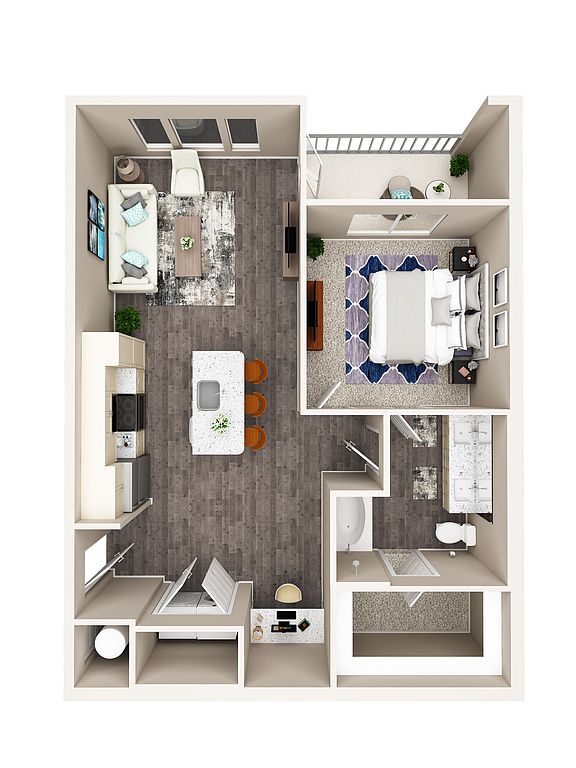 | 863 | Now | $1,530 |
 | 863 | Now | $1,530 |
 | 863 | Now | $1,550 |
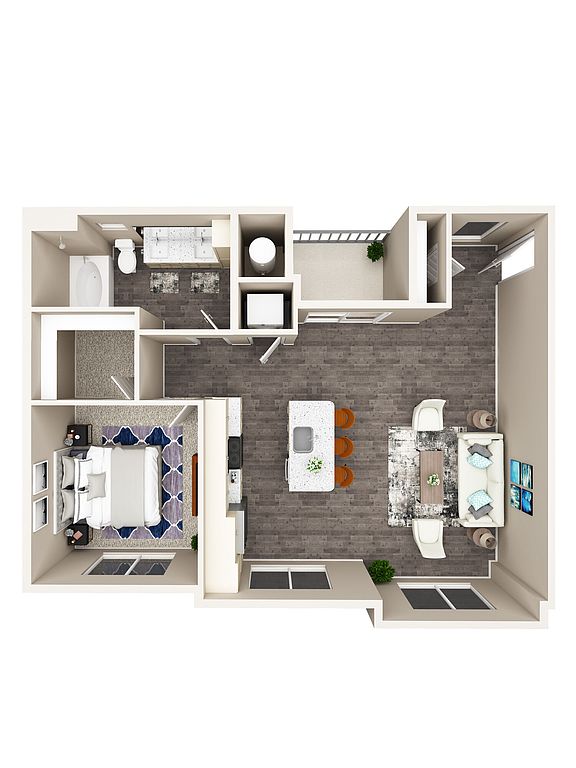 | 960 | Now | $1,835 |
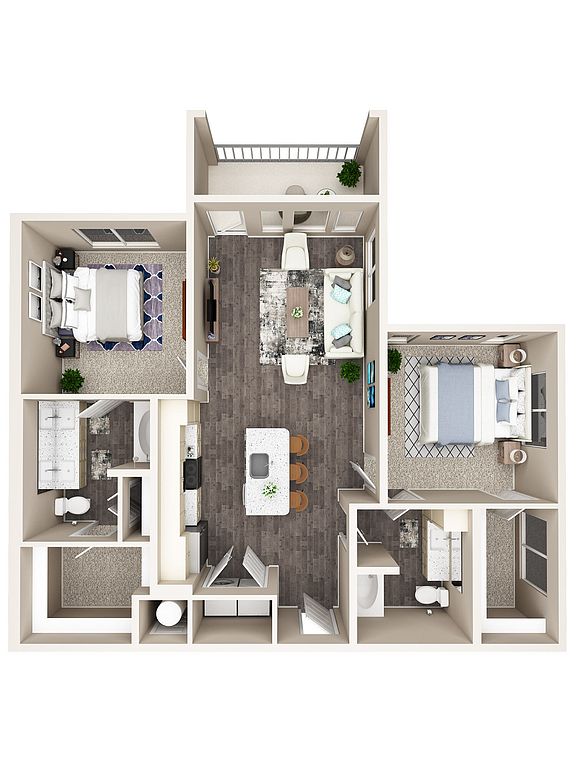 | 1,143 | Now | $1,890 |
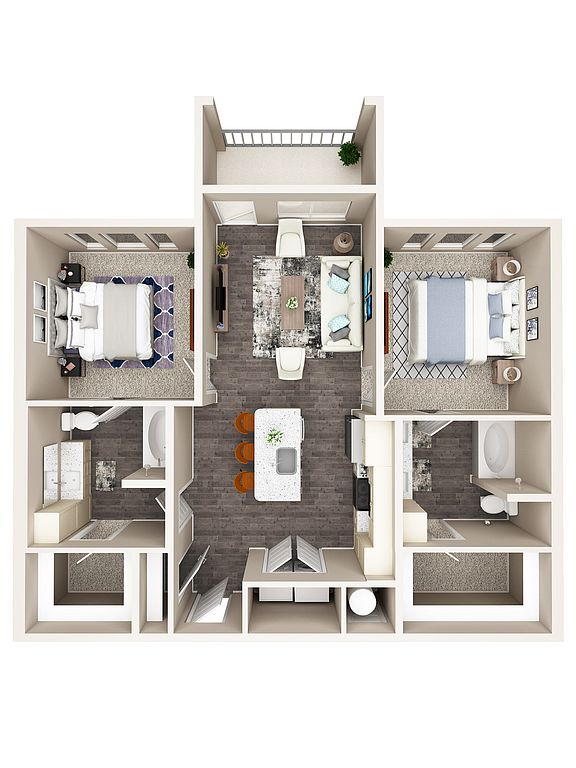 | 1,134 | Now | $1,910 |
 | 1,143 | Now | $1,930 |
 | 1,134 | Now | $1,945 |
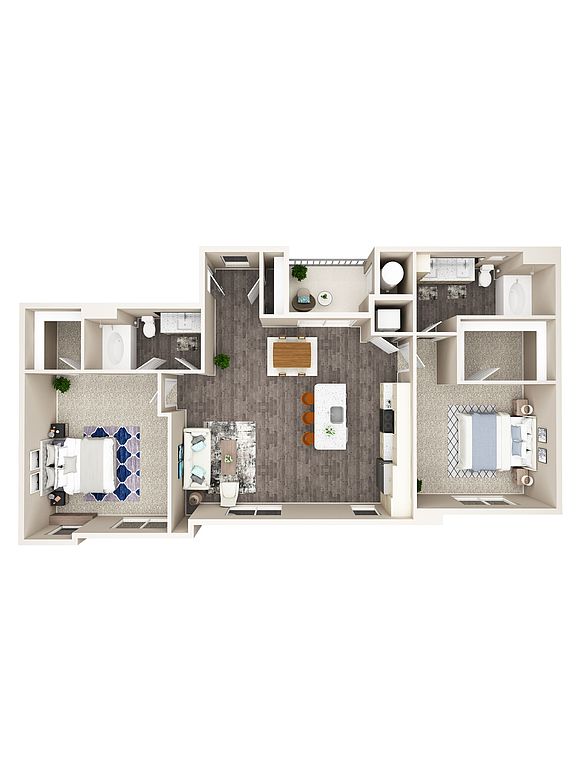 | 1,335 | Now | $2,295 |
 | 1,335 | Now | $2,295 |
 | 1,335 | Now | $2,295 |
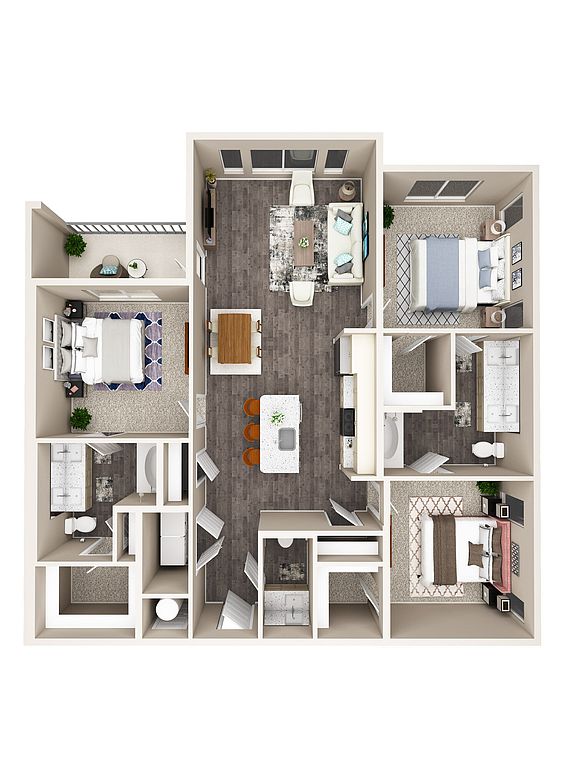 | 1,447 | Now | $2,400 |
 | 1,447 | Now | $2,410 |
What's special
3D tours
 Zillow 3D Tour 1
Zillow 3D Tour 1 Zillow 3D Tour 2
Zillow 3D Tour 2 Zillow 3D Tour 3
Zillow 3D Tour 3 Zillow 3D Tour 4
Zillow 3D Tour 4 Zillow 3D Tour 5
Zillow 3D Tour 5
| Day | Open hours |
|---|---|
| Mon - Fri: | 9 am - 6 pm |
| Sat: | 10 am - 5 pm |
| Sun: | 12 pm - 5 pm |
Property map
Tap on any highlighted unit to view details on availability and pricing
Facts, features & policies
Building Amenities
Community Rooms
- Club House: Wi-Fi throughout Clubhouse and
- Fitness Center: State-of-the-art Fitness Center
- Lounge: Game Lounge including Billiard
Other
- In Unit: Full-Size Washer & Dryer
- Swimming Pool: Resort-style Pool
Outdoor common areas
- Barbecue: Outdoor Grilling Areas
- Patio: Covered Patio w/ seating & pin
Security
- Controlled Access: Controlled Access Entry
Services & facilities
- On-Site Maintenance: Professional Onsite Maintenance
- Package Service: Package Receiving Lockers
- Pet Park: Spacious Dog Park
- Valet Trash
Unit Features
Appliances
- Dishwasher
- Dryer: Full-Size Washer & Dryer
- Washer: Full-Size Washer & Dryer
Cooling
- Air Conditioning: Air-Conditioning
- Ceiling Fan: 9 Ft Ceilings w/ Ceiling Fans
Internet/Satellite
- High-speed Internet Ready: High Speed Internet
Other
- Brand New Spacious Floor Plans
- Gourmet Chef Kitchen
- Hard Surface Counter Tops: Granite Countertops
- Island Kitchen
- Modern/stylish Cabinets
- Patio Balcony: Covered Patio w/ seating & pin
- Spacious Bedrooms
Policies
Parking
- Garage: Garage Rentals Available
Lease terms
- Available months 12, 13, 14, 15
Pet essentials
- DogsAllowedNumber allowed2Weight limit (lbs.)100Monthly dog rent$50One-time dog fee$250
- CatsAllowedNumber allowed2Weight limit (lbs.)100Monthly cat rent$50One-time cat fee$250
Restrictions
Pet amenities
Special Features
- Ev Charging Stations
- Fun Social Events, Including M
- Large Coworking Area With Two
Neighborhood: 30135
Areas of interest
Use our interactive map to explore the neighborhood and see how it matches your interests.
Travel times
Walk, Transit & Bike Scores
Nearby schools in Douglasville
GreatSchools rating
- 6/10Mount Carmel Elementary SchoolGrades: PK-5Distance: 0.3 mi
- 5/10Chestnut Log Middle SchoolGrades: 6-8Distance: 0.7 mi
- 3/10New Manchester High SchoolGrades: 9-12Distance: 4.9 mi
Frequently asked questions
Ascend at Carlton has a walk score of 26, it's car-dependent.
The schools assigned to Ascend at Carlton include Mount Carmel Elementary School, Chestnut Log Middle School, and New Manchester High School.
Yes, Ascend at Carlton has in-unit laundry for some or all of the units.
Ascend at Carlton is in the 30135 neighborhood in Douglasville, GA.
Dogs are allowed, with a maximum weight restriction of 100lbs. A maximum of 2 dogs are allowed per unit. This building has a one time fee of $250 and monthly fee of $50 for dogs. Cats are allowed, with a maximum weight restriction of 100lbs. A maximum of 2 cats are allowed per unit. This building has a one time fee of $250 and monthly fee of $50 for cats.
Yes, 3D and virtual tours are available for Ascend at Carlton.
