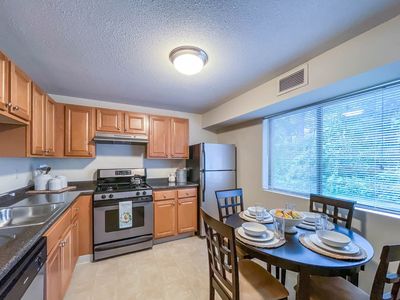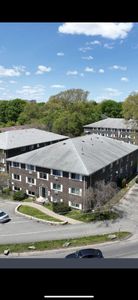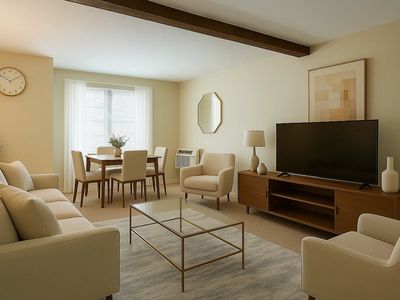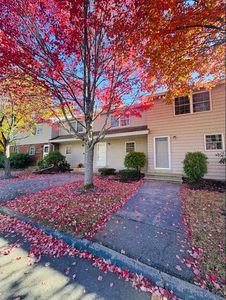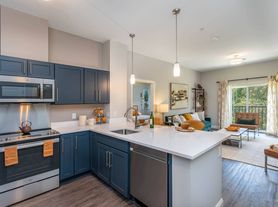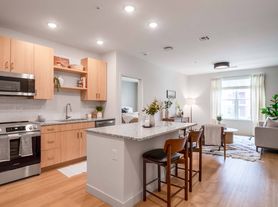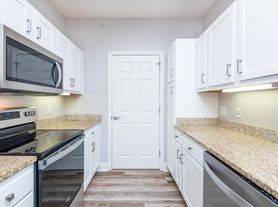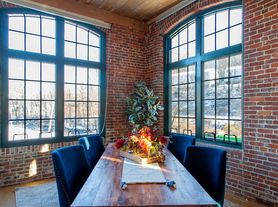Apartment building
1-2 beds
Pet-friendly
Shared laundry
Available units
This listing now includes required monthly fees in the total price.
Unit , sortable column | Sqft, sortable column | Available, sortable column | Total price, sorted ascending |
|---|---|---|---|
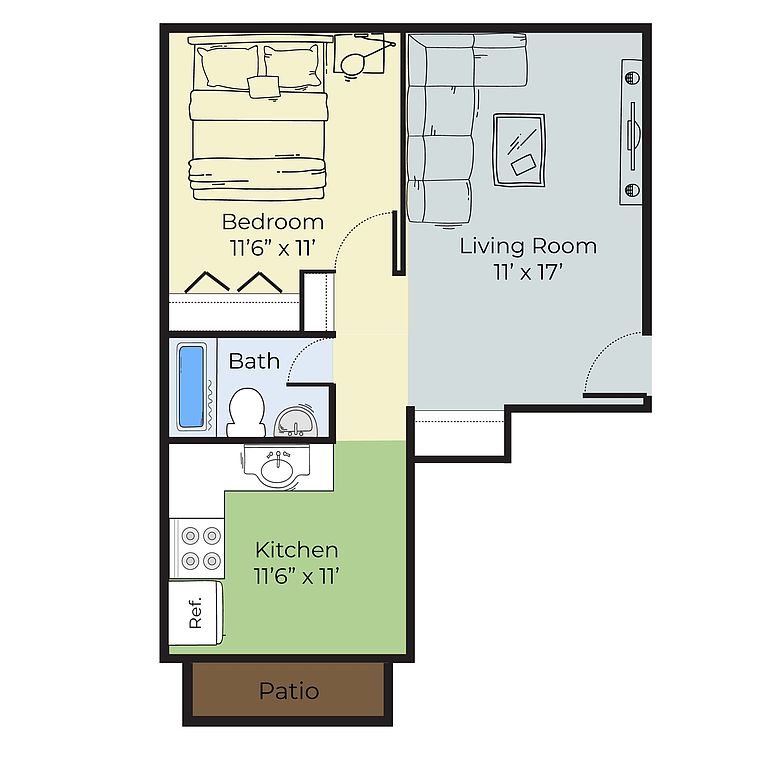 | 530 | Dec 20 | $2,105 |
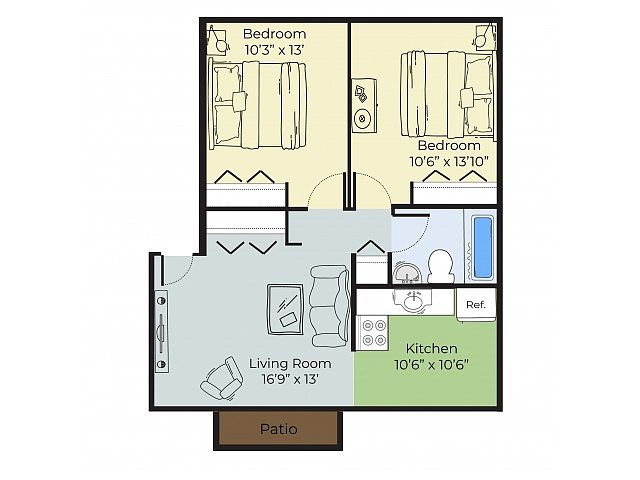 | 820 | Now | $2,375 |
What's special
Picnic area
Lunch is now al fresco
A picnic area is a rare feature. Less than 4% of buildings in Middlesex County have this amenity.
Beautifully remodeled apartment home
Our Princeton Reserve apartments in Dracut, MA offer apartment living in a tranquil setting. You can get away from it all yet maintain easy access to shopping, dining and major highways. Select a beautifully remodeled apartment home, or one of the more newly constructed two bedroom two bath apartments in The Estate at Princeton Reserve. Come and experience the charm and convenience for yourself. Pets are welcome in designated buildings with a full month rent security deposit. Call today and visit our Dracut apartments!
Office hours
| Day | Open hours |
|---|---|
| Mon - Fri: | 9 am - 5 pm |
| Sat: | 10 am - 4 pm |
| Sun: | Closed |
Facts, features & policies
Building Amenities
Community Rooms
- Fitness Center
Other
- Shared: Laundry Facilities
- Swimming Pool: Sparkling Swimming Pool
Outdoor common areas
- Barbecue: Community Grilling Area
- Picnic Area
Security
- Controlled Access: Intercom System
Services & facilities
- Bicycle Storage
- On-Site Maintenance: Maintenance On-Site
- On-Site Management: Management On-Site
Unit Features
Appliances
- Dishwasher
- Garbage Disposal
- Range: Electric Range
- Refrigerator
Cooling
- Air Conditioning
Flooring
- Carpet
Internet/Satellite
- Cable TV Ready: Cable television ready
- High-speed Internet Ready: High Speed Internet Ready
Other
- Balcony: Balconies and Patios
- Furnished: Furnished Unit
- Individual Climate Control: Individually Controlled Thermostats
- Large Closets: Spacious Closets
- Linen Closet
- Patio Balcony: Balconies and Patios
- Renovated
- Spacious And Functional Floorplans
- Tub/shower
- Unfurnished Unit
- Utilities Included
- Window Coverings
- Window Treatments
Policies
Lease terms
- 12 months, 13 months, 14 months, 15 months, 16 months, 17 months, 18 months, 19 months, 20 months, 21 months, 22 months, 23 months, 24 months
Pet essentials
- DogsAllowedNumber allowed1Weight limit (lbs.)80Monthly dog rent$75One-time dog fee$95
- CatsAllowedNumber allowed2Monthly cat rent$50
Special Features
- 24-hour Emergency Maintenance: 24/7 Emergency Maintenance
- Accepts Electronic Payments
- Facetime Tours Available
- Flexible Rent Payments With Flex
- Gas Utilities Included: Hot Water included
- Great Location
- Model Apartment Home
- Parking: Off-Street Parking
- Pets Allowed: Dog Friendly
- Planned Resident/social Activities
- Roof Top Solar Panels
- Winter Snow Removal
Neighborhood: 01826
Areas of interest
Use our interactive map to explore the neighborhood and see how it matches your interests.
Travel times
Walk, Transit & Bike Scores
Walk Score®
/ 100
Somewhat WalkableBike Score®
/ 100
Somewhat BikeableNearby schools in Dracut
GreatSchools rating
- 4/10Brookside Elementary SchoolGrades: PK-5Distance: 1 mi
- 5/10Justus C. Richardson Middle SchoolGrades: 6-8Distance: 1.1 mi
- 4/10Dracut Senior High SchoolGrades: 9-12Distance: 1.1 mi
Frequently asked questions
What is the walk score of Princeton Reserve?
Princeton Reserve has a walk score of 53, it's somewhat walkable.
What schools are assigned to Princeton Reserve?
The schools assigned to Princeton Reserve include Brookside Elementary School, Justus C. Richardson Middle School, and Dracut Senior High School.
Does Princeton Reserve have in-unit laundry?
No, but Princeton Reserve has shared building laundry.
What neighborhood is Princeton Reserve in?
Princeton Reserve is in the 01826 neighborhood in Dracut, MA.
What are Princeton Reserve's policies on pets?
A maximum of 2 cats are allowed per unit. This building has monthly fee of $50 for cats. Dogs are allowed, with a maximum weight restriction of 80lbs. A maximum of 1 dog is allowed per unit. This building has a one time fee of $95 and monthly fee of $75 for dogs.
Your dream apartment is waitingOne new unit was recently added to this listing.
