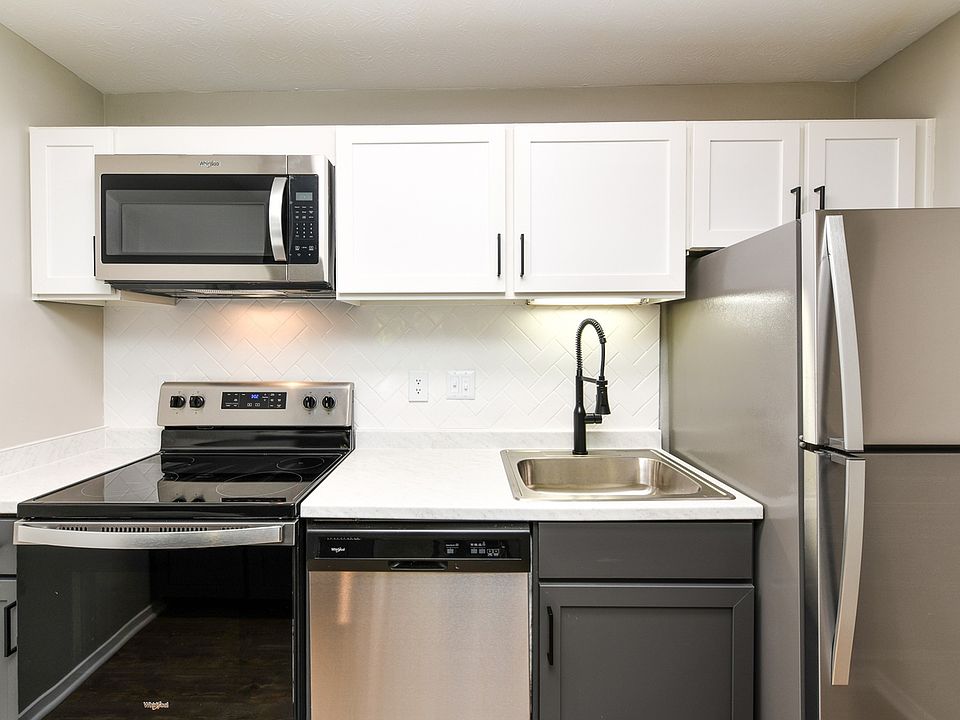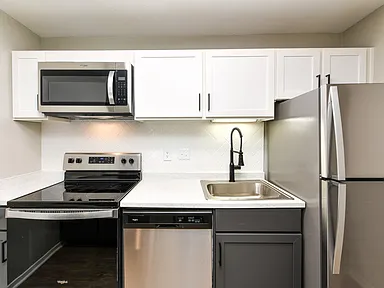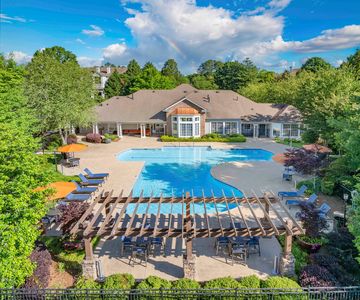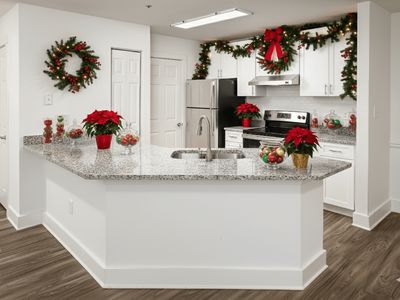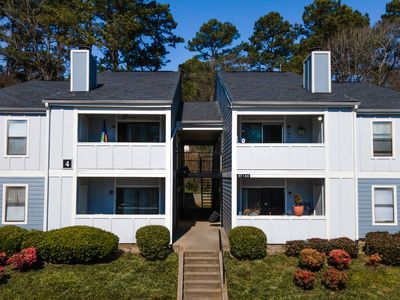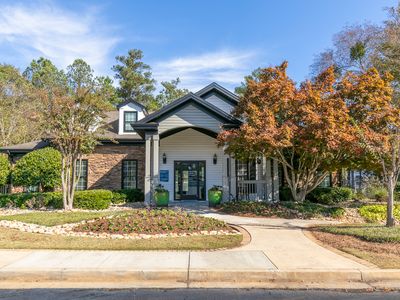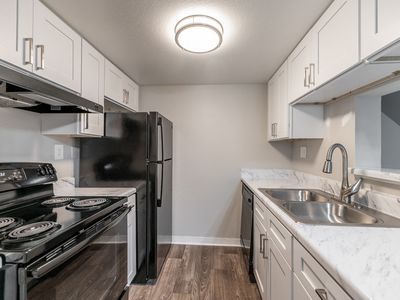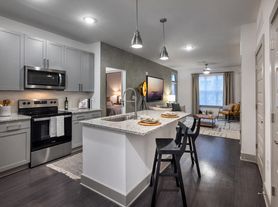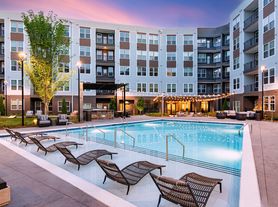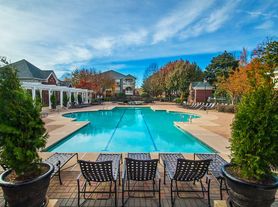- Special offer! Price shown is Base Rent, does not include non-optional fees and utilities. Review Building overview for details.
- Lease Now & Receive Up to Six Weeks Free Base Rent on Select Units! Move in by 11/30. Minimum lease term applies. Other costs and fees excluded. Offer subject to change. -
Available units
Unit , sortable column | Sqft, sortable column | Available, sortable column | Base rent, sorted ascending | , sortable column |
|---|---|---|---|---|
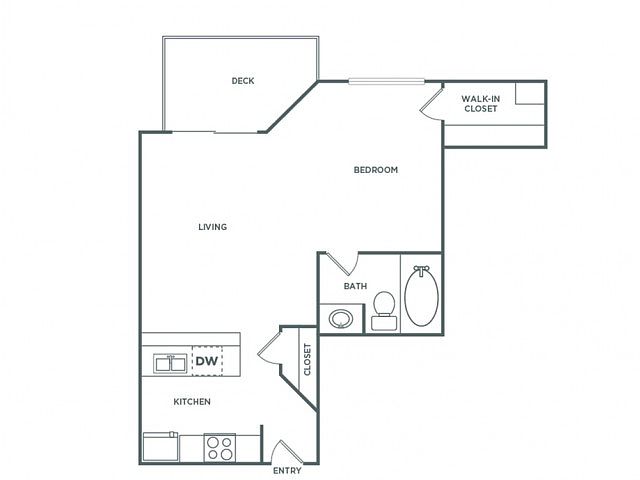 | 550 | Dec 12 | $1,034 | |
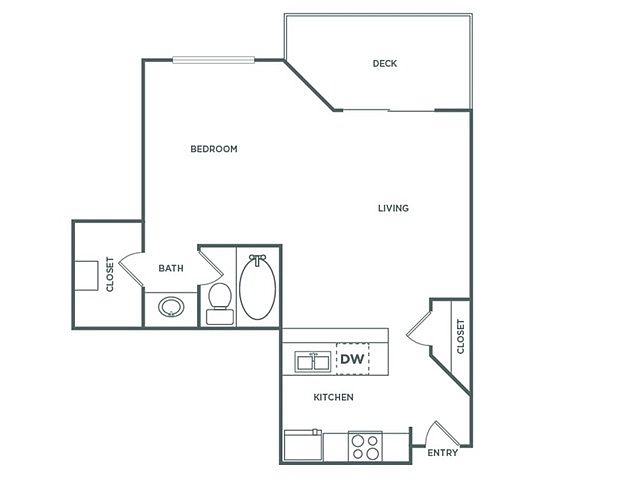 | 550 | Now | $1,034 | |
 | 550 | Dec 12 | $1,034 | |
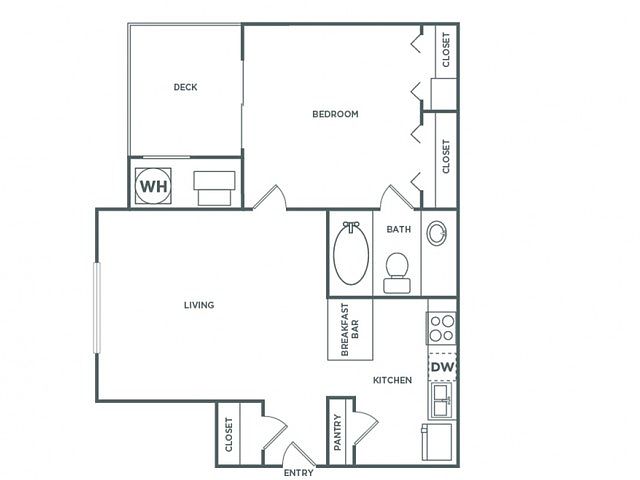 | 610 | Dec 12 | $1,076 | |
 | 610 | Feb 11 | $1,091 | |
 | 610 | Now | $1,092 | |
 | 610 | Now | $1,097 | |
 | 610 | Now | $1,107 | |
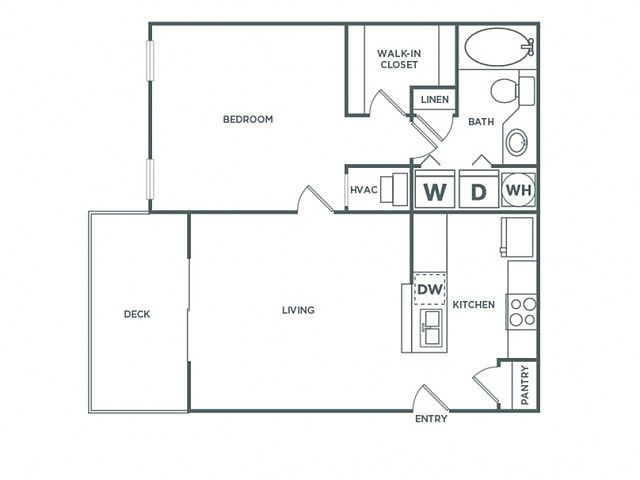 | 720 | Dec 12 | $1,122 | |
 | 550 | Dec 10 | $1,132 | |
 | 550 | Dec 5 | $1,132 | |
 | 720 | Now | $1,138 | |
 | 720 | Now | $1,148 | |
 | 720 | Now | $1,152 | |
 | 720 | Jan 1 | $1,153 | |
What's special
Property map
Tap on any highlighted unit to view details on availability and pricing
Facts, features & policies
Building Amenities
Community Rooms
- Business Center: Cyber cafe and onsite business center
- Club House: Beautifully renovated clubhouse for entertaining
- Fitness Center: New fitness center
Fitness & sports
- Tennis Court: Lighted tennis court
Other
- In Unit: Availability in-residence laundry/utility closet*
- Shared: Two laundry facilities
- Swimming Pool: Two swimming pools with water features
Outdoor common areas
- Playground: Fenced soccer field, playground, and sports court
Security
- Gated Entry: Secure, controlled access gates
Unit Features
Appliances
- Dryer: Availability in-residence laundry/utility closet*
- Washer: Availability in-residence laundry/utility closet*
Cooling
- Air Conditioning
- Ceiling Fan: Ceiling fans*
Flooring
- Tile
Internet/Satellite
- Cable TV Ready: Cable and internet-ready
Other
- Breakfast Bar Or Pass Through
- Fireplace
- Formal Dining Room*
- Fully Equipped Kitchens Featuring Pantries* And Stainless Steel Appliances
- Generous Storage Options, Including Entry And Linen Closets,and Available Exterior Storage Closet*
- Low-maintenance, Wood-style Flooring*
- Sleek And Modern Window Coverings/blinds
- Stylish Built-in Shelving
Policies
Lease terms
- 3 months, 4 months, 5 months, 6 months, 7 months, 8 months, 9 months, 10 months, 11 months, 12 months, 13 months, 14 months
Parking
- Onsite car care center.
- Garage $75/mo.
Pet essentials
- DogsAllowedNumber allowed2Monthly dog rent$25One-time dog fee$400
- CatsAllowedNumber allowed2Monthly cat rent$25One-time cat fee$400
Special Features
- Centralized Mail Kiosk
- Covered Car Care Center W/ Vacuum
- Grilling/picnic Areas And Gazebos
- Maintenance And Renovations Without Cost Association
- Parking
Neighborhood: 30096
Areas of interest
Use our interactive map to explore the neighborhood and see how it matches your interests.
Travel times
Walk, Transit & Bike Scores
Nearby schools in Duluth
GreatSchools rating
- 3/10Ferguson Elementary SchoolGrades: PK-5Distance: 1 mi
- 4/10Louise Radloff Middle SchoolGrades: 6-8Distance: 0.6 mi
- 6/10McClure Health Science High SchoolGrades: 9-12Distance: 1.3 mi
Frequently asked questions
Avana Court has a walk score of 37, it's car-dependent.
The schools assigned to Avana Court include Ferguson Elementary School, Louise Radloff Middle School, and McClure Health Science High School.
Yes, Avana Court has in-unit laundry for some or all of the units. Avana Court also has shared building laundry.
Avana Court is in the 30096 neighborhood in Duluth, GA.
A maximum of 2 dogs are allowed per unit. This building has a pet fee ranging from $400 to $400 for dogs. This building has a one time fee of $400 and monthly fee of $25 for dogs. A maximum of 2 cats are allowed per unit. This building has a pet fee ranging from $400 to $400 for cats. This building has a one time fee of $400 and monthly fee of $25 for cats.
Yes, 3D and virtual tours are available for Avana Court.
