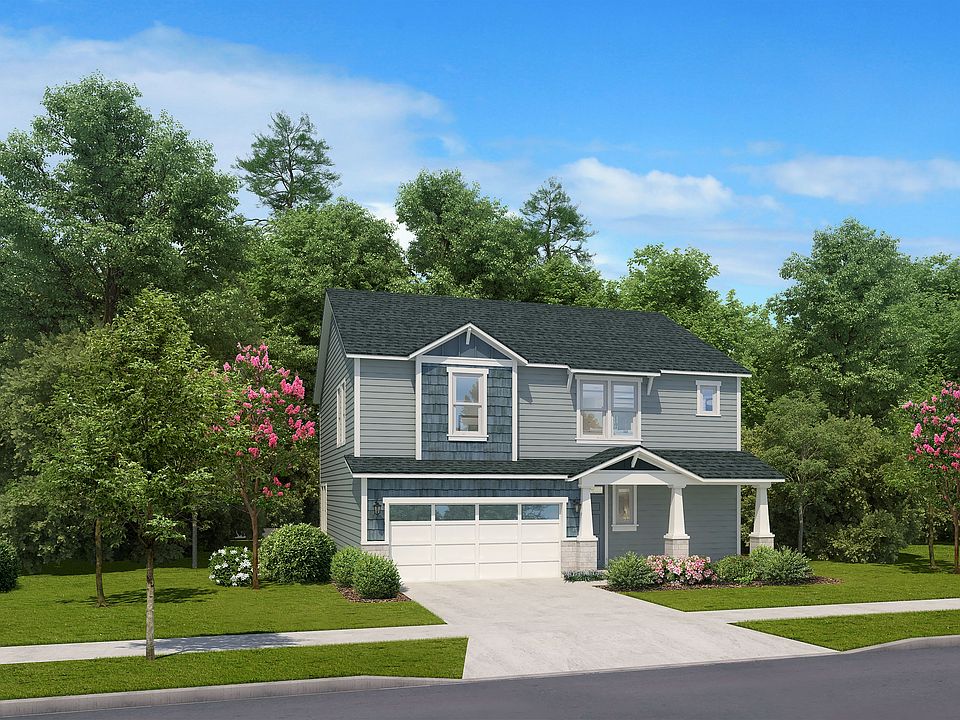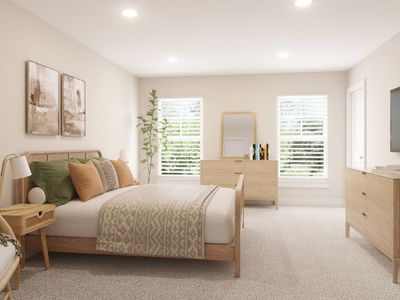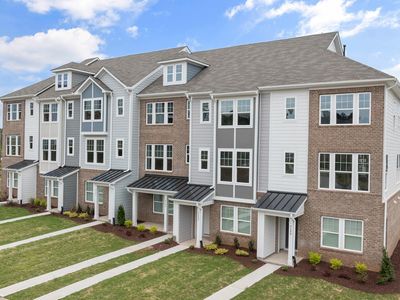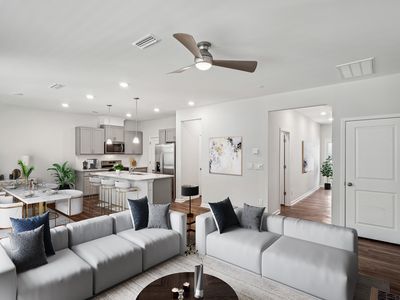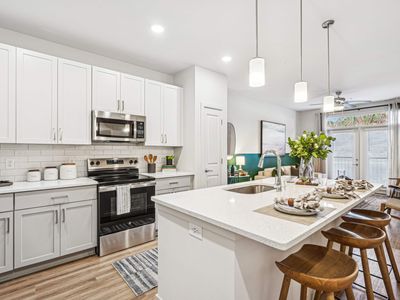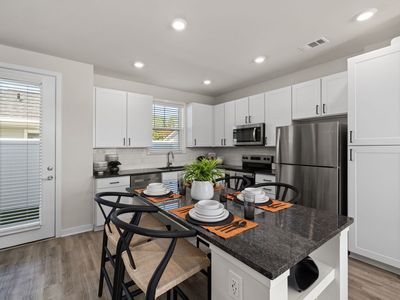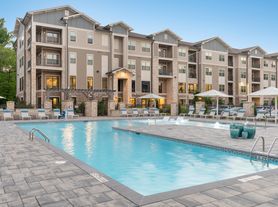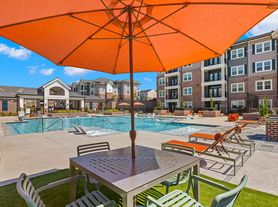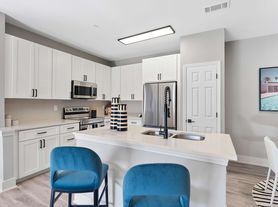Upscale features and distinctive details come standard at Amavi Brier Creek. Enjoy ENERGY STAR_ stainless steel appliances, designer bathrooms, and wood-style plank flooring in your brand new townhome.
- Special offer! ENJOY UP TO 8 WEEKS FREE
NOW LEASING: Enjoy up to 8 weeks of rent free living when you move in by 12/31/25! -- *Restrictions applyExpires December 31, 2025
Available units
Unit , sortable column | Sqft, sortable column | Available, sortable column | Base rent, sorted ascending | , sortable column |
|---|---|---|---|---|
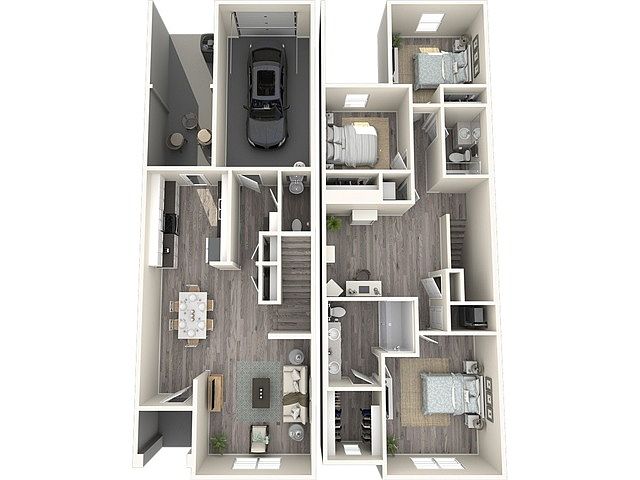 | 1,601 | Feb 14 | $2,200 | |
 | 1,601 | Jan 3 | $2,200 | |
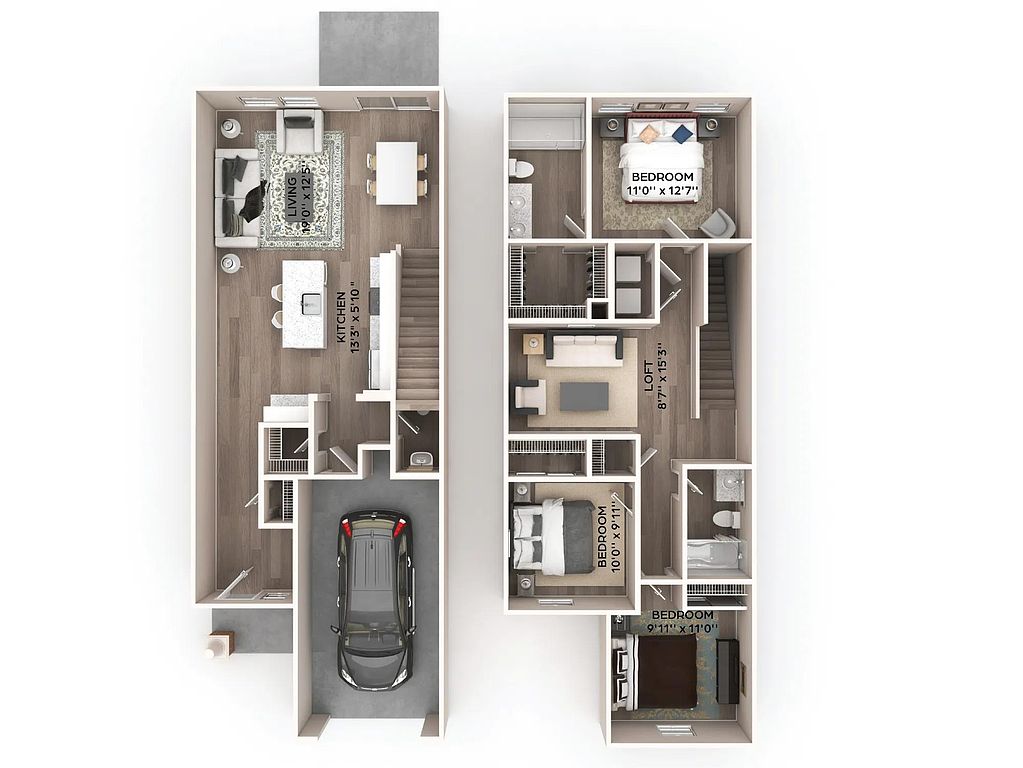 | 1,574 | Jan 17 | $2,210 | |
 | 1,574 | Feb 3 | $2,210 | |
 | 1,574 | Jan 24 | $2,210 | |
 | 1,574 | Feb 3 | $2,210 | |
 | 1,574 | Jan 24 | $2,210 | |
 | 1,574 | Jan 17 | $2,210 | |
 | 1,574 | Feb 7 | $2,210 | |
 | 1,574 | Feb 7 | $2,210 | |
 | 1,574 | Jan 28 | $2,210 | |
 | 1,574 | Feb 7 | $2,210 | |
 | 1,574 | Jan 28 | $2,210 | |
 | 1,574 | Feb 7 | $2,210 | |
 | 1,574 | Feb 7 | $2,210 | |
What's special
3D tours
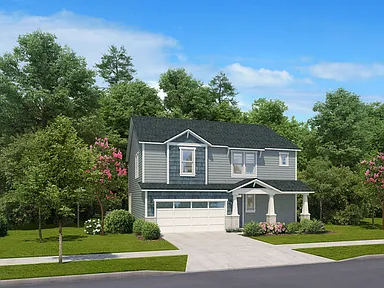 Amavi Brier Creek | DT-C1 | 3 BD | 2.5 BA | 1400 SF
Amavi Brier Creek | DT-C1 | 3 BD | 2.5 BA | 1400 SF Amavi Brier Creek | TH-C1 | 3 BD | 2.5 BA | 1,601 SF
Amavi Brier Creek | TH-C1 | 3 BD | 2.5 BA | 1,601 SF Amavi Brier Creek | DT-D3 | 3 BD | 3 BA | 1988 SF
Amavi Brier Creek | DT-D3 | 3 BD | 3 BA | 1988 SF Amavi Brier Creek | DT-D2 | 4 BD | 2.5 BA | 2071 SF
Amavi Brier Creek | DT-D2 | 4 BD | 2.5 BA | 2071 SF Amavi Brier Creek | DT-E1 | 5 BD | 3 BA | 2454 SF
Amavi Brier Creek | DT-E1 | 5 BD | 3 BA | 2454 SF
Property map
Tap on any highlighted unit to view details on availability and pricing
Facts, features & policies
Community Amenities
Community Rooms
- Club House: Complimentary Wi-Fi in the clubhouse
- Fitness Center: Club-quality fitness studio with spin bikes
Other
- In Unit: In-home, full-size washer and dryer
- Swimming Pool
Outdoor common areas
- Garden: Community garden
- Trail: Access to Greenway Trail recreational paths
Services & facilities
- Electric Vehicle Charging Station
Unit Features
Appliances
- Dryer: In-home, full-size washer and dryer
- Washer: In-home, full-size washer and dryer
Cooling
- Ceiling Fan: Ceiling fans
- Wall Mounted Air Conditioning: Wired for video doorbell and wall mounting TVs
Flooring
- Tile
Other
- 3- And 4-bedroom Townhomes With Attached Garages
- 3-, 4-, And 5-bedroom Single-family Homes With Attached Garages
- Custom Cabinetry With Sleek Pulls
- Designer Bathrooms With Double Vanities, Quartz Countertops, And Large Mirrors
- Gourmet Kitchens With Quartz Countertops
- High-end Appliances: ENERGY STAR stainless steel appliance package
- Large Chef's Island With Built-in Storage*
- Large Closets: Expansive closets with ventilated shelving
- Open Concept Floor Plans
- Private Patios And Fenced-in Yards
- Serene Bathrooms With Spa-like Soaking Tubs*
- Smart Home Features Including Smart Thermostats And Usb Outlets
- Stylish Tile Backsplash
- Wood-style Plank Flooring Throughout
- Yale Smart Pin Lock Entry System
Policies
Lease terms
- 12 months, 13 months, 14 months, 15 months, 16 months, 17 months, 18 months, 19 months, 20 months, 21 months, 22 months, 23 months, 24 months
Pet essentials
- DogsAllowedNumber allowed3Monthly dog rent$25One-time dog fee$300
- CatsAllowedNumber allowed3Monthly cat rent$25One-time cat fee$300
Restrictions
Special Features
- 24-hour Emergency Maintenance: On-call emergency maintenance
- Coordinated Resident Events
- Dedicated Parking And Attached Garages Wired For Ev Charging
- Easy Access To Highway 70, I-540, Downtown Raleigh, And Downtown Durham
- Less Than 15 Minutes To Raleigh-durham International Airport
- Lush Landscaping Throughout The Community
- Pet-friendly Community With Three Dog Parks
- Professionally Managed By Mill Creek Residential
- Routine Pest Service
- Self-guided Touring Available
- Two Multi-purpose Fields For Recreation
Neighborhood: 27703
- Commuter FriendlyStreamlined routes and connections make daily commuting simple.Tech HubInnovative atmosphere supported by nearby tech companies and opportunities.Green SpacesScenic trails and gardens with private, less-crowded natural escapes.Dining SceneFrom casual bites to fine dining, a haven for food lovers.
Anchored between downtown Durham and Research Triangle Park, 27703 blends established East Durham neighborhoods with newer communities like Brightleaf at the Park and Ravenstone. Expect warm, humid summers and mild winters, tree-lined streets, and easy highway access (I-40, I-540, US-70) for quick commutes to RTP, RDU, and central Durham. Daily life is practical and diverse: Food Lion and ALDI cover staples, with Brier Creek Commons and plazas along Miami Blvd for bigger shopping runs. Boxyard RTP and a range of nearby international eateries fuel a growing dining scene, while local cafes and breweries downtown are minutes away. Outdoor time revolves around Bethesda Park’s trails, fields, and disc golf, plus greenways and pocket parks popular with joggers and dog-walkers. The vibe skews community-oriented and pet friendly, with weekend pickup soccer, farmers markets, and fitness options close by. According to Zillow Market Trends in recent months, median asking rents hover around $1,700, with most listings roughly $1,300–$2,300 depending on size and finishes.
Powered by Zillow data and AI technology.
Areas of interest
Use our interactive map to explore the neighborhood and see how it matches your interests.
Travel times
Walk, Transit & Bike Scores
Nearby schools in Durham
GreatSchools rating
- 4/10Spring Valley Elementary SchoolGrades: PK-5Distance: 2.6 mi
- 5/10Neal MiddleGrades: 6-8Distance: 2.2 mi
- 1/10Southern School of Energy and SustainabilityGrades: 9-12Distance: 4.9 mi
Frequently asked questions
The schools assigned to Amavi Brier Creek include Spring Valley Elementary School, Neal Middle, and Southern School of Energy and Sustainability.
Yes, Amavi Brier Creek has in-unit laundry for some or all of the units.
Amavi Brier Creek is in the 27703 neighborhood in Durham, NC.
A maximum of 3 dogs are allowed per unit. This community has a pet fee ranging from $300 to $300 for dogs. This community has a one time fee of $300 and monthly fee of $25 for dogs. A maximum of 3 cats are allowed per unit. This community has a pet fee ranging from $300 to $300 for cats. This community has a one time fee of $300 and monthly fee of $25 for cats.
Yes, 3D and virtual tours are available for Amavi Brier Creek.
