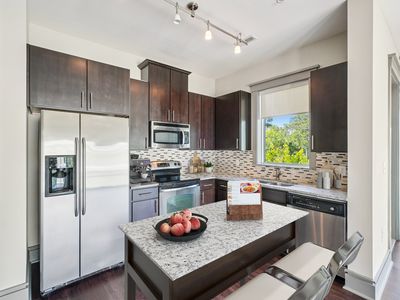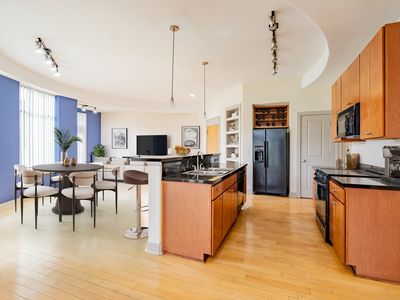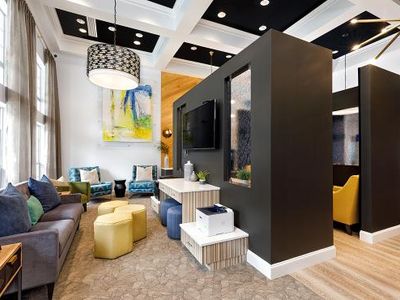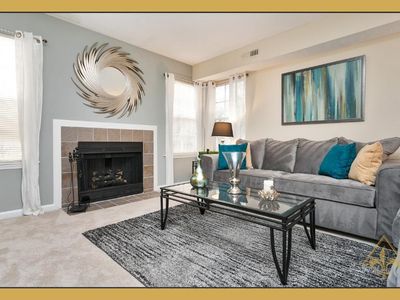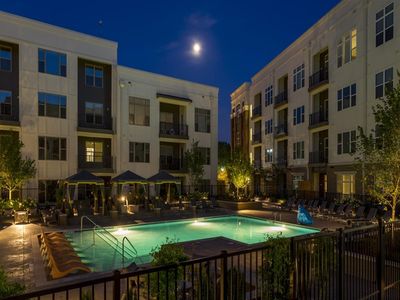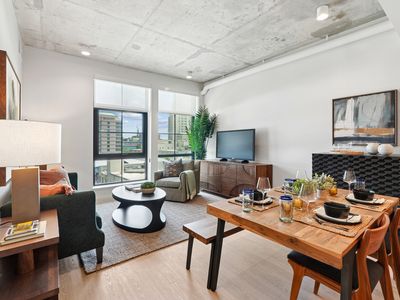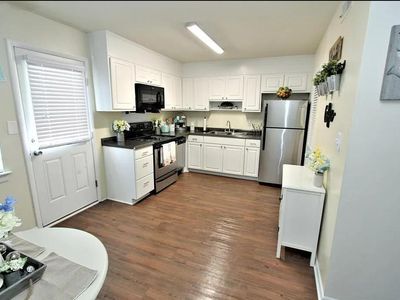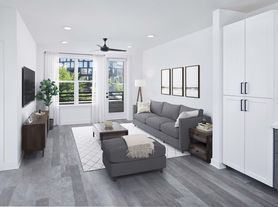Van Alen
511 S Mangum St, Durham, NC 27701
Available units
Unit , sortable column | Sqft, sortable column | Available, sortable column | Base rent, sorted ascending |
|---|---|---|---|
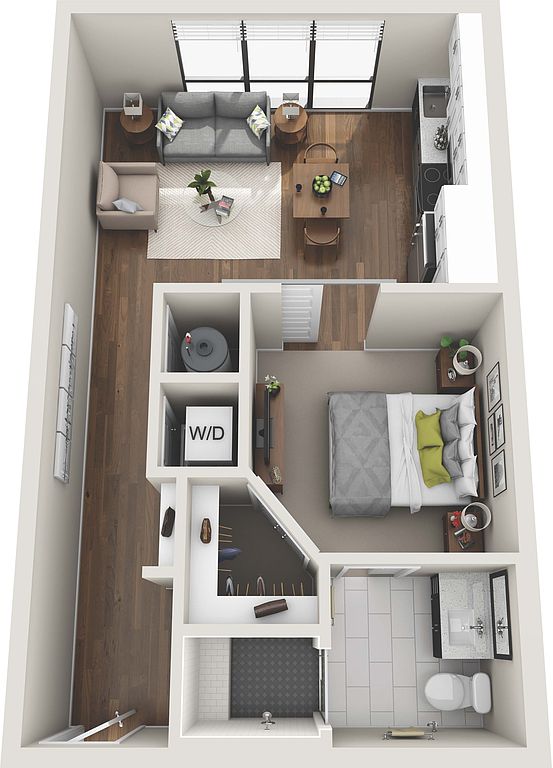 5120Studio, 1 ba | 615 | Now | $1,562 |
 5318Studio, 1 ba | 615 | Sep 3 | $1,592 |
 5424Studio, 1 ba | 615 | Now | $1,602 |
 5520Studio, 1 ba | 615 | Now | $1,612 |
 5434Studio, 1 ba | 615 | Now | $1,662 |
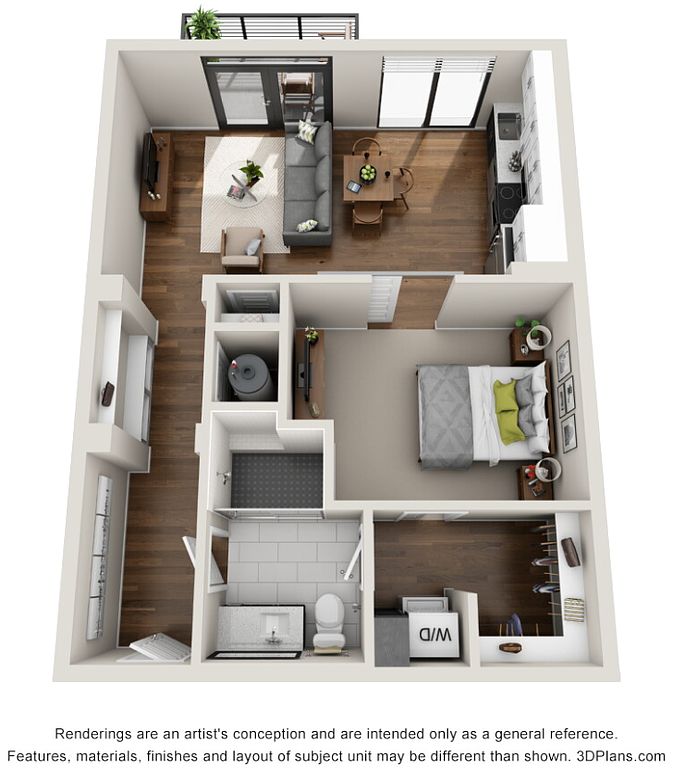 53321 bd, 1 ba | 725 | Oct 24 | $1,762 |
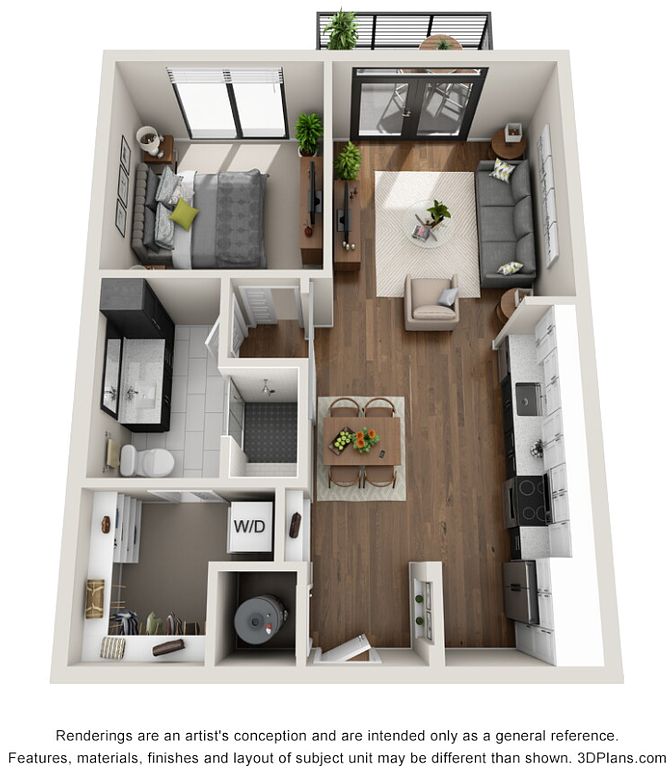 54781 bd, 1 ba | 741 | Sep 8 | $1,802 |
 51331 bd, 1 ba | 725 | Oct 24 | $1,817 |
 52351 bd, 1 ba | 725 | Oct 24 | $1,837 |
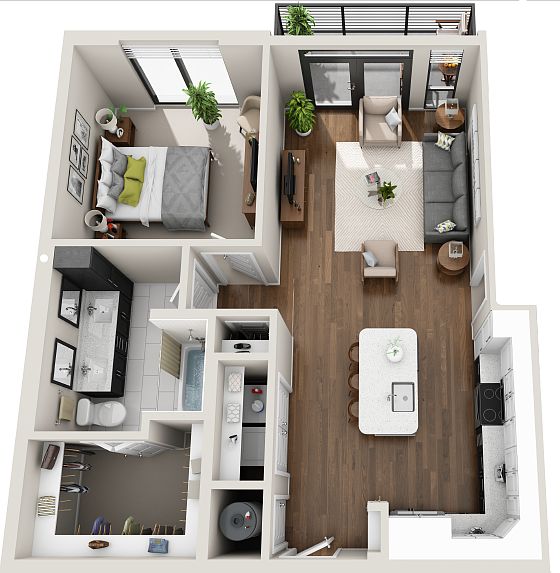 51591 bd, 1 ba | 721 | Sep 26 | $1,857 |
 54751 bd, 1 ba | 725 | Oct 24 | $1,862 |
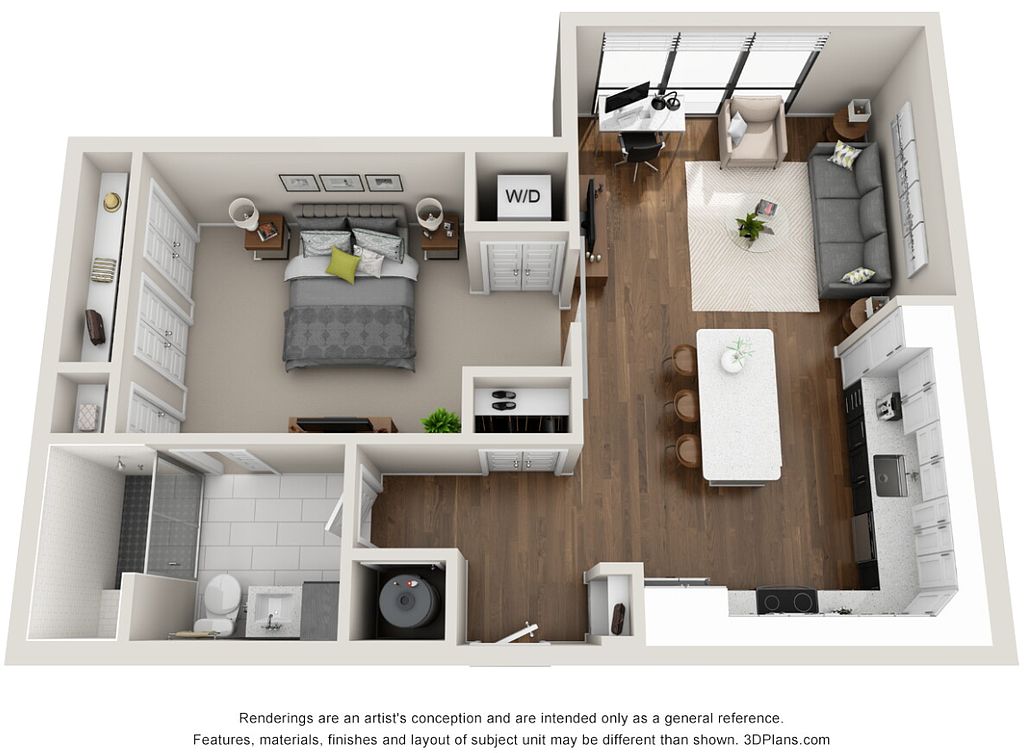 51011 bd, 1 ba | 796 | Oct 3 | $1,880 |
 54081 bd, 1 ba | 796 | Sep 24 | $1,905 |
 55081 bd, 1 ba | 796 | Now | $1,915 |
 55071 bd, 1 ba | 796 | Sep 30 | $1,920 |
What's special
Office hours
| Day | Open hours |
|---|---|
| Mon: | 10 am - 6 pm |
| Tue: | 10 am - 6 pm |
| Wed: | 10 am - 7 pm |
| Thu: | 10 am - 6 pm |
| Fri: | 10 am - 6 pm |
| Sat: | 10 am - 5 pm |
| Sun: | 1 pm - 5 pm |
Facts, features & policies
Building Amenities
Community Rooms
- Business Center: Resident Cyber Cafe and Work Space
- Club House
- Conference Room: Private Conference/Work Rooms
- Fitness Center: Upgraded Strength and Cardio Equipment
- Lounge: Expansive Outdoor Seating and Lounge Areas
- Recreation Room: Resident Game Room
Other
- In Unit: Washer & Dryer Included
- Sauna: Steam Room and Saunas
- Swimming Pool: Resort-Style Saltwater Pool
Security
- Gated Entry: Gate
Services & facilities
- Elevator
- On-Site Maintenance: Maintenance
- On-Site Management: Professionally Managed by Northwood Ravin
- Pet Park: Dog Park
View description
- View: 555 Internal Drive View
Unit Features
Appliances
- Dryer: Washer & Dryer Included
- Washer: Washer & Dryer Included
Other
- Balcony: Balcony - 2BR
- Patio Balcony: Balcony - 2BR
- Third Floor Mid
Policies
Lease terms
- Available months 3, 4, 5, 6, 7, 8, 9, 10, 11, 12, 13, 14,
Pets
Dogs
- Allowed
- 2 pet max
- $300 one time fee
- $300 fee
- $40 monthly pet fee
- Restrictions: We welcome your pets for a maximum of 2 pets per apartment home. Pet fee is $300 with pet rent at $40 per pet. Please call our leasing office for full Pet Policy information.
Cats
- Allowed
- 2 pet max
- $300 one time fee
- $300 fee
- $40 monthly pet fee
- Restrictions: We welcome your pets for a maximum of 2 pets per apartment home. Pet fee is $300 with pet rent at $40 per pet. Please call our leasing office for full Pet Policy information.
Parking
- Detached Garage
- Garage: Easily Accessible Parking Deck
Special Features
- Electronic Access To All Amenity Areas
- Enhanced Courtyard Landscaping
- Media Room: Rooftop Lounge Overlooking Stadium
- Multiple Outdoor Fireplaces
- Outdoor Kitchen With Grills Stations
- Private Fitness/training Room
- Private Interior Storage Rooms Available
- Spa
- Steam Room
- Walkable To Shops And Restaurants
Neighborhood: Downtown
Areas of interest
Use our interactive map to explore the neighborhood and see how it matches your interests.
Travel times
Nearby schools in Durham
GreatSchools rating
- 9/10George Watts ElementaryGrades: PK-5Distance: 1.3 mi
- 7/10Brogden MiddleGrades: 6-8Distance: 2.4 mi
- 5/10Riverside High SchoolGrades: 9-12Distance: 5.8 mi
Frequently asked questions
Van Alen has a walk score of 80, it's very walkable.
Van Alen has a transit score of 63, it has good transit.
The schools assigned to Van Alen include George Watts Elementary, Brogden Middle, and Riverside High School.
Yes, Van Alen has in-unit laundry for some or all of the units.
Van Alen is in the Downtown neighborhood in Durham, NC.
A maximum of 2 dogs are allowed per unit. This building has a pet fee ranging from $300 to $300 for dogs. This building has a one time fee of $300 and monthly fee of $40 for dogs. A maximum of 2 cats are allowed per unit. This building has a pet fee ranging from $300 to $300 for cats. This building has a one time fee of $300 and monthly fee of $40 for cats.
