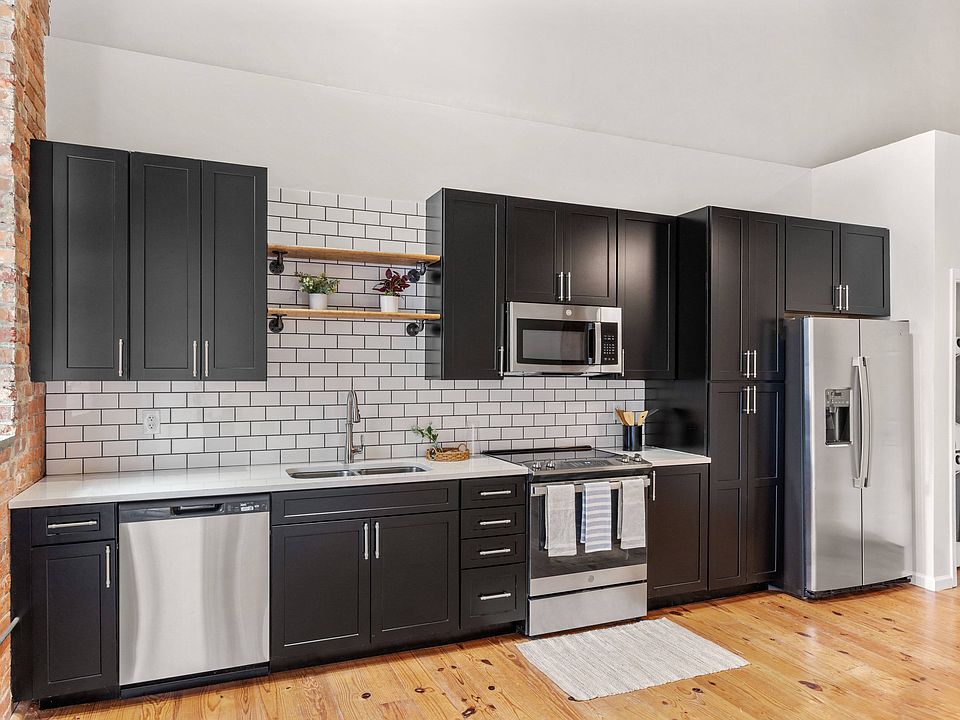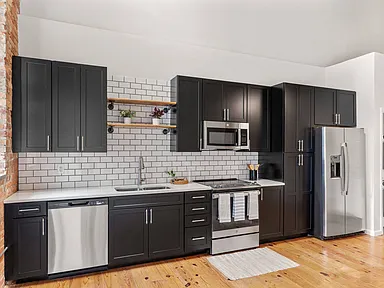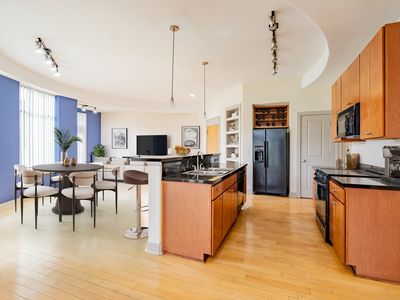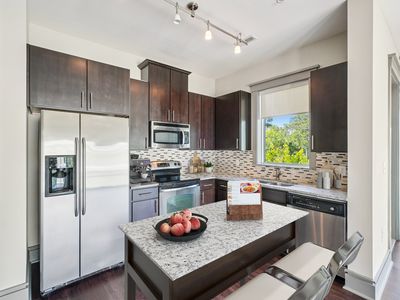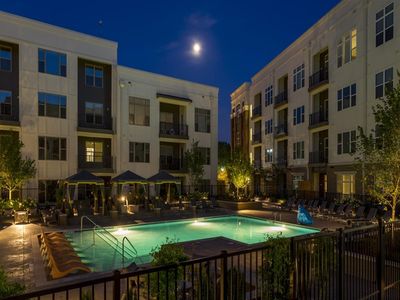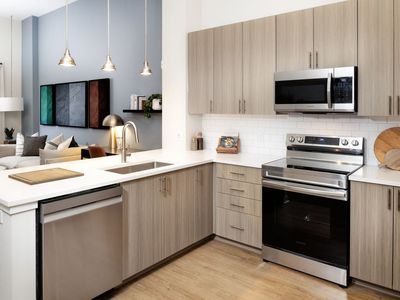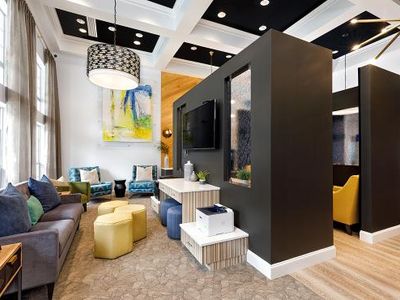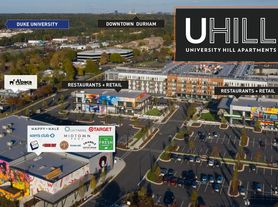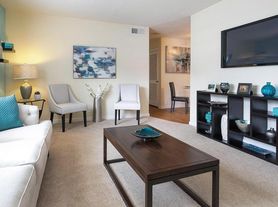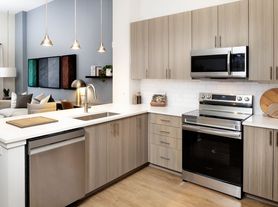Located in the Warehouse District of Downtown Durham, West Village offers the ability to design your life, with historic and contemporary apartment homes and multiple retail spaces nestled into this one-of-a-kind community. West Village is comprised of nine historic buildings converted into uniquely designed apartments that stay true to much of the buildings' original architecture. These historic Warehouse District buildings pre-date the 1920's and feature industrial-style lofts with exposed brick, hardwood floors, ceilings up to 22 feet high, oversized windows, and original wood beams. West Village grew in 2015 with the addition of it's tenth building, The Moore Building, which features a contemporary construction style complete with open, spacious units featuring clean design elements for a modern luxury feel.
Special offer
- Special offer! Now offering up to TWO MONTHS FREE! (select apartment homes only**)
Contact us today to find out how!
**Terms and conditions apply. MUST MOVE IN BY 111/15
Apartment building
Studio-4 beds
Pet-friendly
Other parking
In-unit laundry (W/D)
Available units
Price may not include required fees and charges
Price may not include required fees and charges.
Unit , sortable column | Sqft, sortable column | Available, sortable column | Base rent, sorted ascending |
|---|---|---|---|
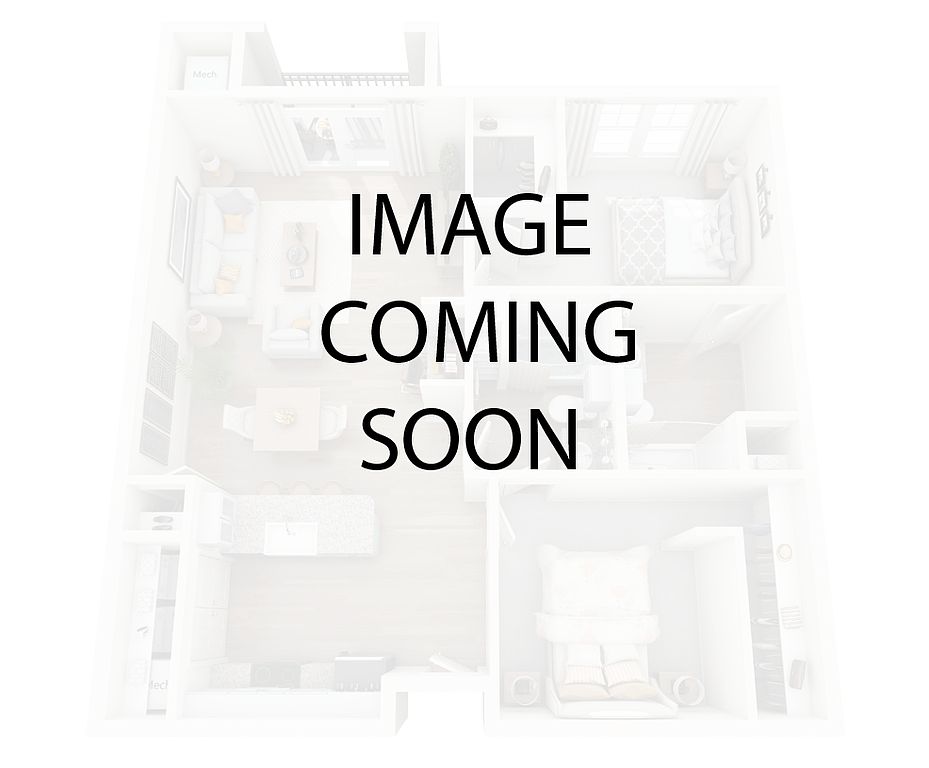 | 475 | Nov 8 | $1,231 |
 | 661 | Now | $1,238 |
 | 661 | Dec 26 | $1,238 |
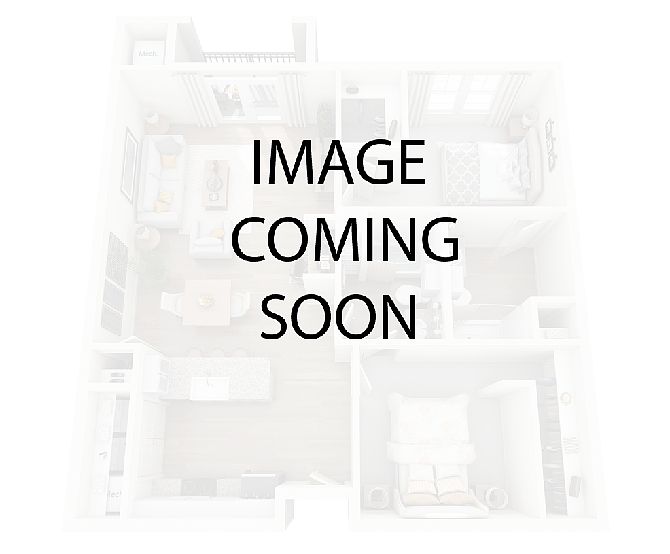 | 711 | Dec 5 | $1,285 |
 | 870 | Now | $1,309 |
 | 870 | Dec 7 | $1,343 |
 | 979 | Now | $1,358 |
 | 979 | Now | $1,358 |
 | 738 | Now | $1,360 |
 | 738 | Dec 12 | $1,370 |
 | 738 | Now | $1,370 |
 | 738 | Now | $1,370 |
 | 738 | Dec 23 | $1,370 |
 | 787 | Nov 18 | $1,381 |
 | 738 | Nov 9 | $1,395 |
What's special
Business center
Work from home mode: activated
This building features access to a business center. Less than 18% of buildings in Durham have this amenity.
Oversized windowsIndustrial-style loftsClean design elementsExposed brickOpen spacious unitsModern luxury feelHardwood floors
Office hours
| Day | Open hours |
|---|---|
| Mon - Fri: | 10 am - 6 pm |
| Sat: | 10 am - 5 pm |
| Sun: | Closed |
Property map
Tap on any highlighted unit to view details on availability and pricing
Use ctrl + scroll to zoom the map
Facts, features & policies
Building Amenities
Community Rooms
- Business Center: 24-Hour Business Center
- Club House: Cozy Clubhouse
- Game Room
Other
- In Unit: In-Home Washer and Dryer Set
- Swimming Pool: Two Resort-Inspired Pools
Services & facilities
- Elevator: Parking Garage with Elevator Access
- Online Rent Payment: 24-Hour Online Rent Payment
- Package Service: Stainless Steel Appliance Package
View description
- Stunning City Views in Select Homes
Unit Features
Appliances
- Dryer: In-Home Washer and Dryer Set
- Washer: In-Home Washer and Dryer Set
Cooling
- Air Conditioning: Air Conditioner
- Ceiling Fan: Ceiling Fan in Living Areas
Flooring
- Hardwood: Hardwood Floors
Policies
Parking
- Parking Lot: Other
Lease terms
- 3, 4, 5, 6, 7, 8, 9, 10, 11, 12, 13, 14, 15
Pet essentials
- DogsAllowedMonthly dog rent$30One-time dog fee$400
- CatsAllowedMonthly cat rent$30One-time cat fee$400
Additional details
Pet Rent $30 per pet per month. Pet fee is $400 for 1 pet, $150 for each additional pet. Restrictions: Breed Restrictions Apply.
Special Features
- 24-hour Emergency Maintenance
- 24-hour Fitness Studio
- 24-hour Yoga Studio
- Abundance Natural Light
- Amtrak Train Station Access
- Bathroom Suite With Granite Countertops
- Brushed Nickel Accents
- Bull City Connector Bus Transportation Service
- Close Proximity To Local Shops
- Contemporary In-home Lighting
- Delightful Community Kitchen
- Designer Espresso Cabinets
- Dining Area And Breakfast Bar
- Exposed Brick And Beams In Select Homes
- Granite Kitchen Countertops
- Large Industrial-style Windows
- Open Concept Floorplans
- Pet Friendly
- Plush Carpets
- Social Activities
- Three Bark Parks
- Up To 22 Foot Ceilings
- Walk-in Closets
Neighborhood: Warehouse District
Areas of interest
Use our interactive map to explore the neighborhood and see how it matches your interests.
Travel times
Nearby schools in Durham
GreatSchools rating
- 7/10C. C. Spaulding ElementaryGrades: PK-5Distance: 1.5 mi
- 5/10Brogden MiddleGrades: 6-8Distance: 1.9 mi
- 4/10Charles E Jordan Sr High SchoolGrades: 9-12Distance: 6.1 mi
Frequently asked questions
What is the walk score of West Village?
West Village has a walk score of 91, it's a walker's paradise.
What is the transit score of West Village?
West Village has a transit score of 69, it has good transit.
What schools are assigned to West Village?
The schools assigned to West Village include C. C. Spaulding Elementary, Brogden Middle, and Charles E Jordan Sr High School.
Does West Village have in-unit laundry?
Yes, West Village has in-unit laundry for some or all of the units.
What neighborhood is West Village in?
West Village is in the Warehouse District neighborhood in Durham, NC.
What are West Village's policies on pets?
This building has a one time fee of $400 and monthly fee of $30 for dogs. This building has a one time fee of $400 and monthly fee of $30 for cats.
Does West Village have virtual tours available?
Yes, 3D and virtual tours are available for West Village.
Your dream apartment is waitingEight new units were recently added to this listing.
