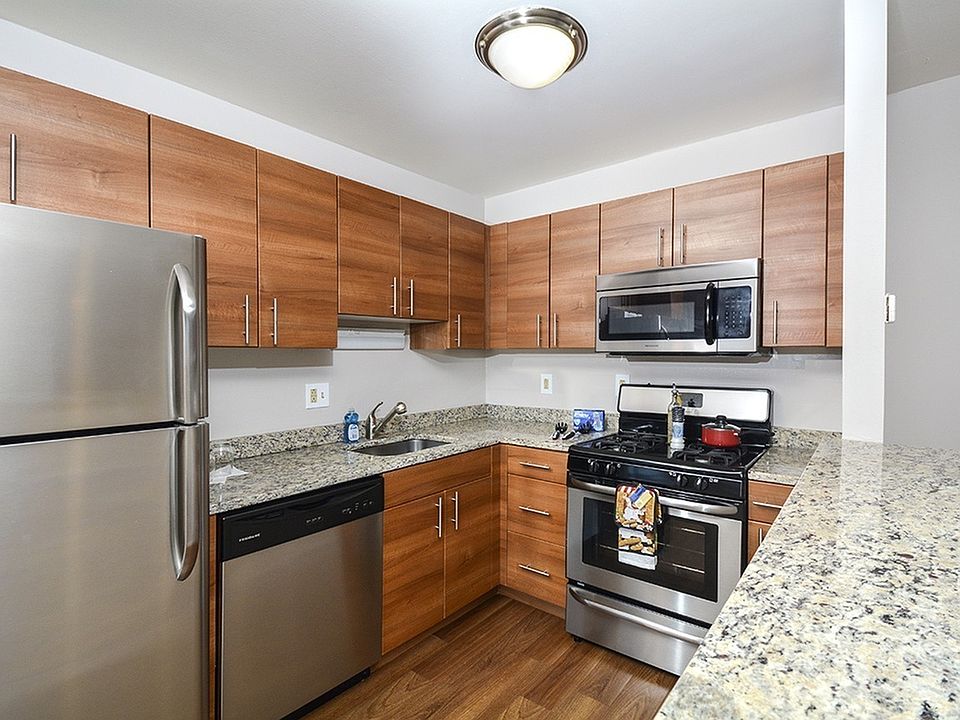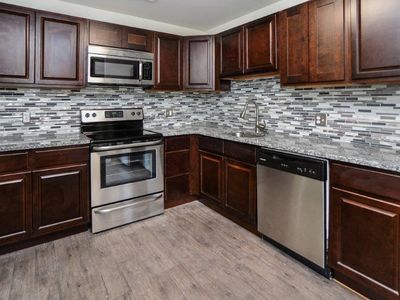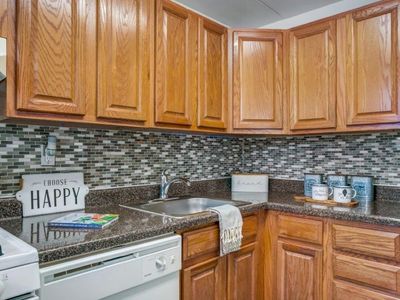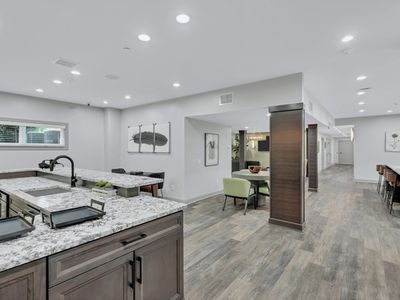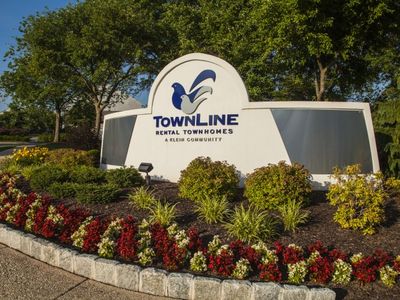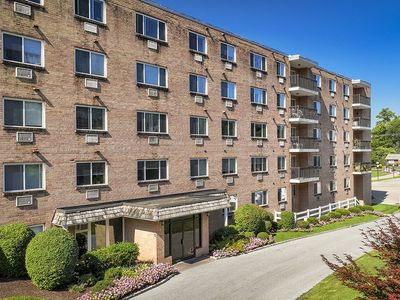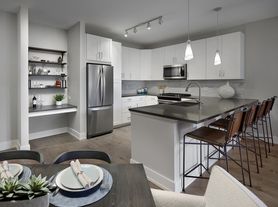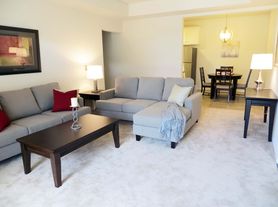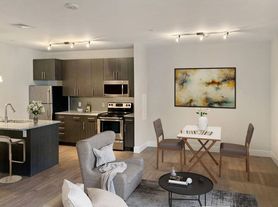Minutes from everything, located in East Norriton, PA, DeKalb offers easy access to King of Prussia or the Plymouth Meeting Mall, as well as the corporate parks of Plymouth Meeting and Blue Bell. Routes 422, 202, 309, 476 (Blue Route) are easily accessible.
DeKalb is a quiet mid-rise community that offers studio, junior one, one, two and three bedroom floor plans with spacious layout and oversized closet space. Whether swimming in our pool, grilling outside with friends, or working out in our 24 hour fitness center, life at DeKalb will make you happy to come home. Located just 9 miles from Skippack, 4 miles from Blue Bell, 4 miles from Plymouth Meeting and 5.5 miles from Lafayette Hill.
DeKalb
2609 Dekalb Pike, East Norriton, PA 19401
- Special offer! Limited Time Special!: Lease now and receive ONE MONTH FREE on select apartment homes. Conditions apply. Contact our leasing professionals for details.Expires October 31, 2025
Applies to select units
Apartment building
Studio-2 beds
Pet-friendly
In-unit laundry (W/D)
Available units
Price may not include required fees and charges
Price may not include required fees and charges.
Unit , sortable column | Sqft, sortable column | Available, sortable column | Base rent, sorted ascending |
|---|---|---|---|
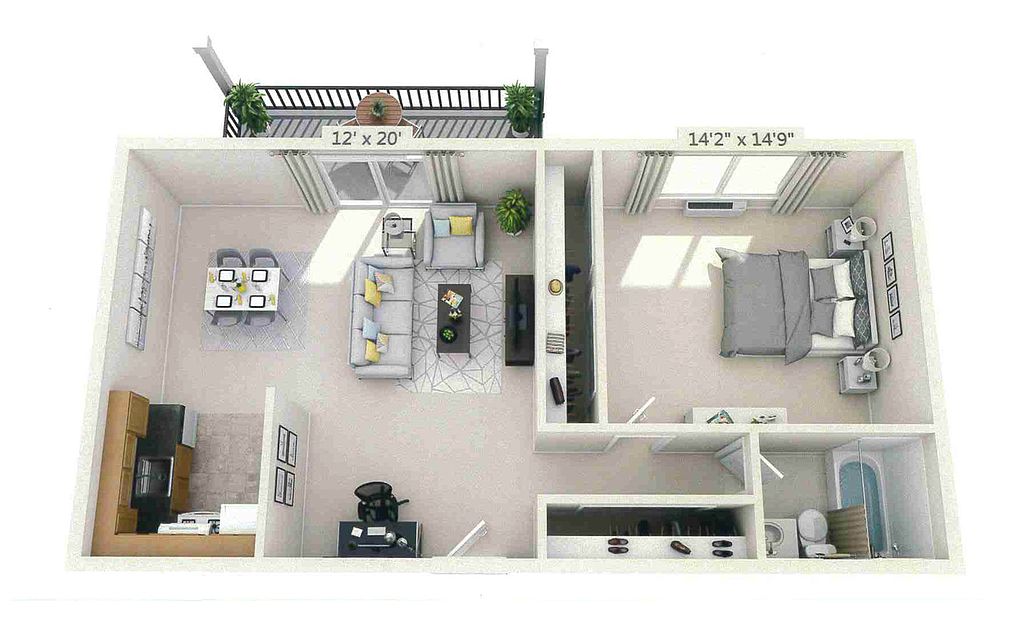 | 704 | Oct 15 | $1,260 |
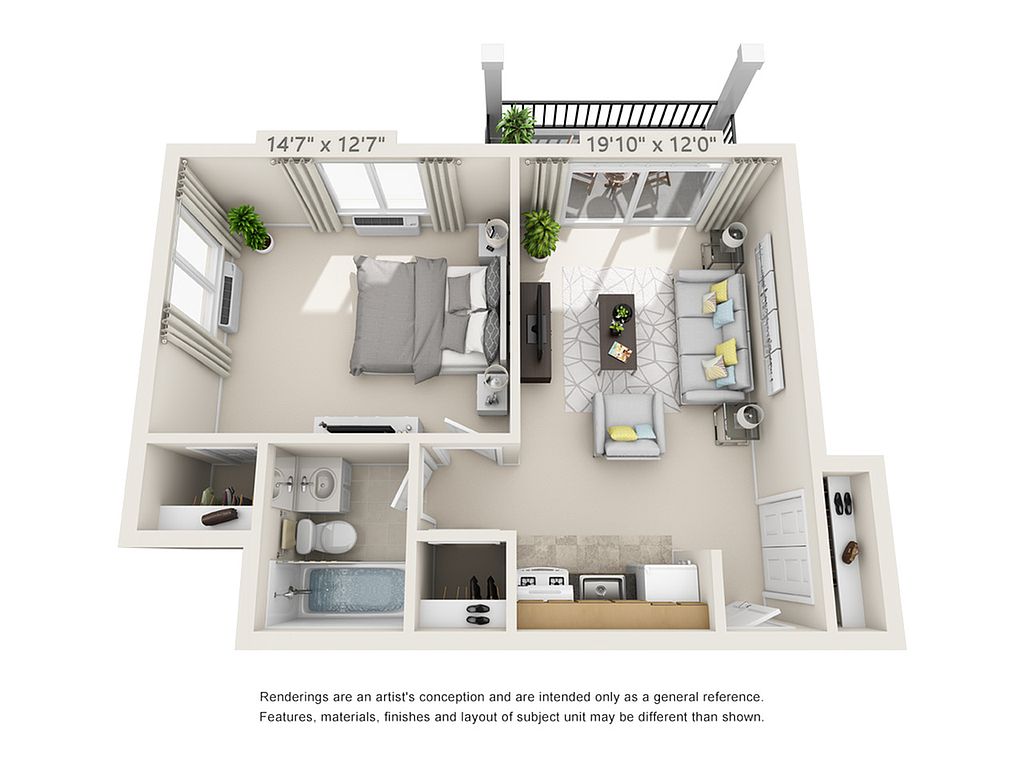 | 534 | Oct 11 | $1,305 |
 | 704 | Oct 15 | $1,325 |
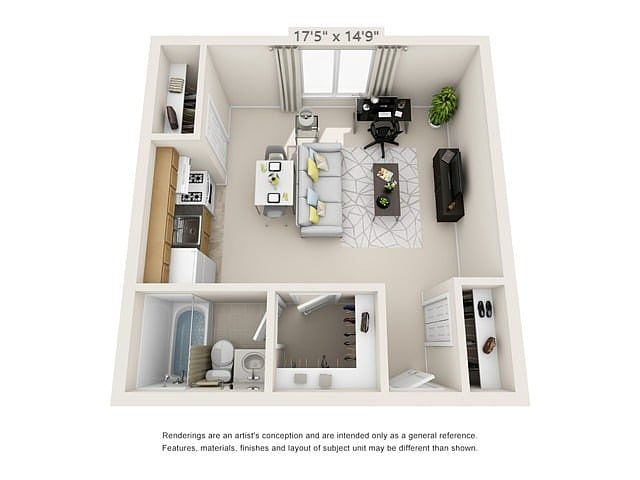 | 400 | Nov 2 | $1,345 |
 | 704 | Now | $1,480 |
 | 704 | Now | $1,480 |
 | 704 | Oct 18 | $1,490 |
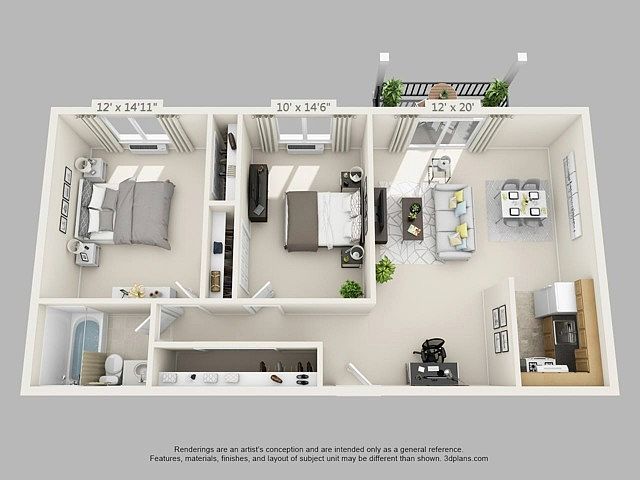 | 862 | Jan 7 | $1,625 |
 | 862 | Now | $1,630 |
 | 862 | Now | $1,650 |
 | 862 | Oct 13 | $1,700 |
 | 862 | Nov 1 | $1,720 |
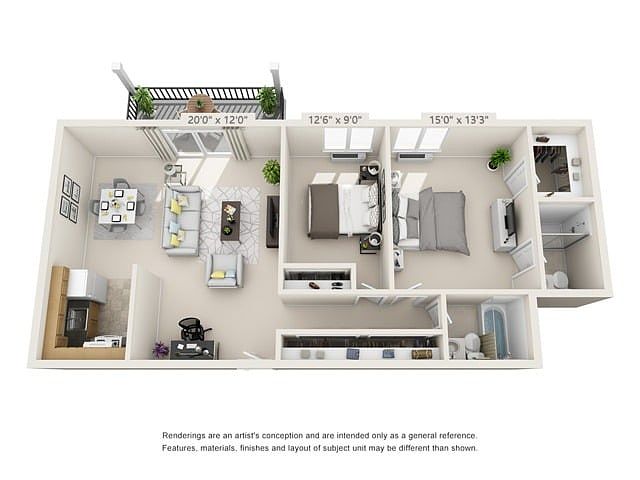 | 966 | Oct 18 | $1,725 |
What's special
Oversized closet spaceGrilling outside with friendsSwimming in our poolSpacious layout
3D tours
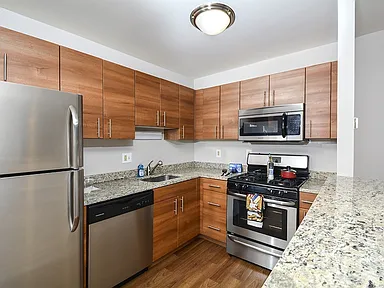 2 Bedroom, 1 Bath - 862 SF
2 Bedroom, 1 Bath - 862 SF 1 Bedroom, 1 Bath - 856 SF
1 Bedroom, 1 Bath - 856 SF 1 Bedroom, 1 Bath - 704 SF
1 Bedroom, 1 Bath - 704 SF
Office hours
| Day | Open hours |
|---|---|
| Mon - Fri: | 9 am - 5 pm |
| Sat: | 10 am - 4 pm |
| Sun: | Closed |
Facts, features & policies
Building Amenities
Accessibility
- Disabled Access: Wheelchair Accessible Apartments Available
Community Rooms
- Club House: Club Room
- Fitness Center: TWO 24 Hour Fitness Centers
Other
- Hot Tub
- In Unit: In-Unit Washer and Dryer
- Shared: On site laundry facilities
- Swimming Pool: Outdoor Pool with Pool Deck
Outdoor common areas
- Picnic Area: Gas Grill & Pergola Area Plus BBQ Picnic Area
- Playground
Services & facilities
- Elevator
- On-Site Maintenance: 24 Hour Emergency Maintenance
- On-Site Management: Property Manager on Site
- Online Rent Payment
- Package Service: Package Delivery Lockers
- Storage Space
Unit Features
Appliances
- Dryer: In-Unit Washer and Dryer
- Garbage Disposal: Disposal Chutes
- Refrigerator: Refrigerator with Ice Maker in Select Units
- Stove: Gas Stove
- Trash Compactor
- Washer: In-Unit Washer and Dryer
Flooring
- Tile: Tile Floors in Kitchen & Bath
Internet/Satellite
- High-speed Internet Ready: High speed Internet access available
Other
- Energy Star Certified Appliances
- High Ceilings
- Instant Hot Water
- Linen Closet
- Modern White Kitchen Cabinets In Select Units
- Patio Balcony
- Plank Flooring In Select Units
- St Cecilia Light Granite Countertops In Select Unitis
- Stainless Steel Appliances In Select Units
- Walk-in Closet: Walk-in closets
- Window Coverings: Window Treatments
Policies
Lease terms
- 6 months, 7 months, 8 months, 9 months, 10 months, 11 months, 12 months, 13 months, 14 months
Parking
- One space per resident.
Pet essentials
- CatsAllowedNumber allowed2Weight limit (lbs.)20Monthly cat rent$35One-time cat fee$200
Special Features
- Breakfast/coffee Concierge
- Ev Charging
- Flexible Leasing Terms
- Free & Plentiful Off-street Parking For You & Your Guests
- Gate: Controlled Access
- Hearing And Vision Impaired Accessible
- Maid Service
- Modern Community Room
- Planned Social Activities
- Renters Insurance Program
Neighborhood: 19401
Areas of interest
Use our interactive map to explore the neighborhood and see how it matches your interests.
Travel times
Nearby schools in East Norriton
GreatSchools rating
- 5/10Cole Manor El SchoolGrades: K-4Distance: 0.4 mi
- 6/10East Norriton Middle SchoolGrades: 5-8Distance: 1.1 mi
- 2/10Norristown Area High SchoolGrades: 9-12Distance: 2.5 mi
Frequently asked questions
What is the walk score of DeKalb?
DeKalb has a walk score of 55, it's somewhat walkable.
What schools are assigned to DeKalb?
The schools assigned to DeKalb include Cole Manor El School, East Norriton Middle School, and Norristown Area High School.
Does DeKalb have in-unit laundry?
Yes, DeKalb has in-unit laundry for some or all of the units. DeKalb also has shared building laundry.
What neighborhood is DeKalb in?
DeKalb is in the 19401 neighborhood in East Norriton, PA.
What are DeKalb's policies on pets?
Cats are allowed, with a maximum weight restriction of 20lbs. A maximum of 2 cats are allowed per unit. This building has a one time fee of $200 and monthly fee of $35 for cats.
Does DeKalb have virtual tours available?
Yes, 3D and virtual tours are available for DeKalb.
