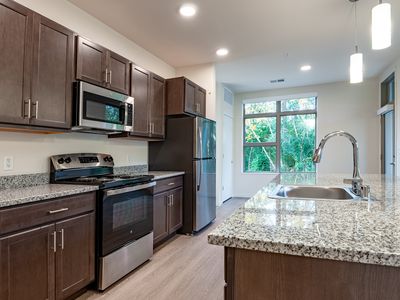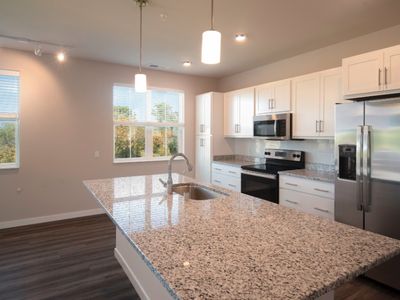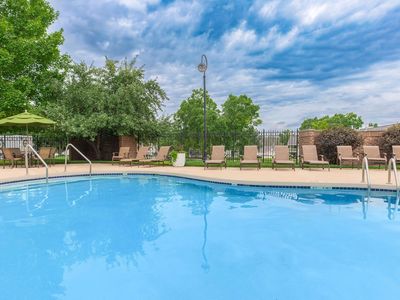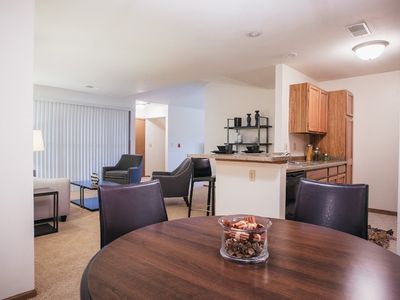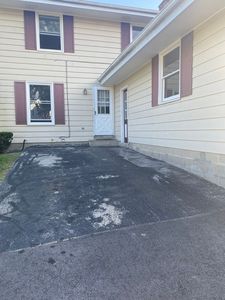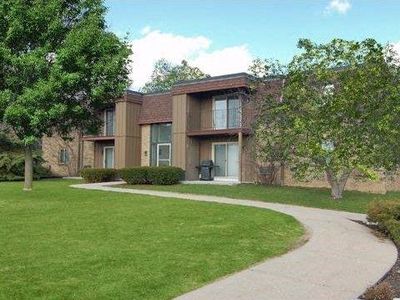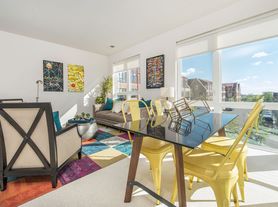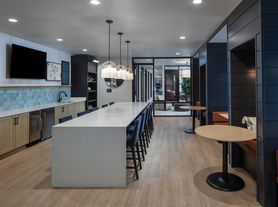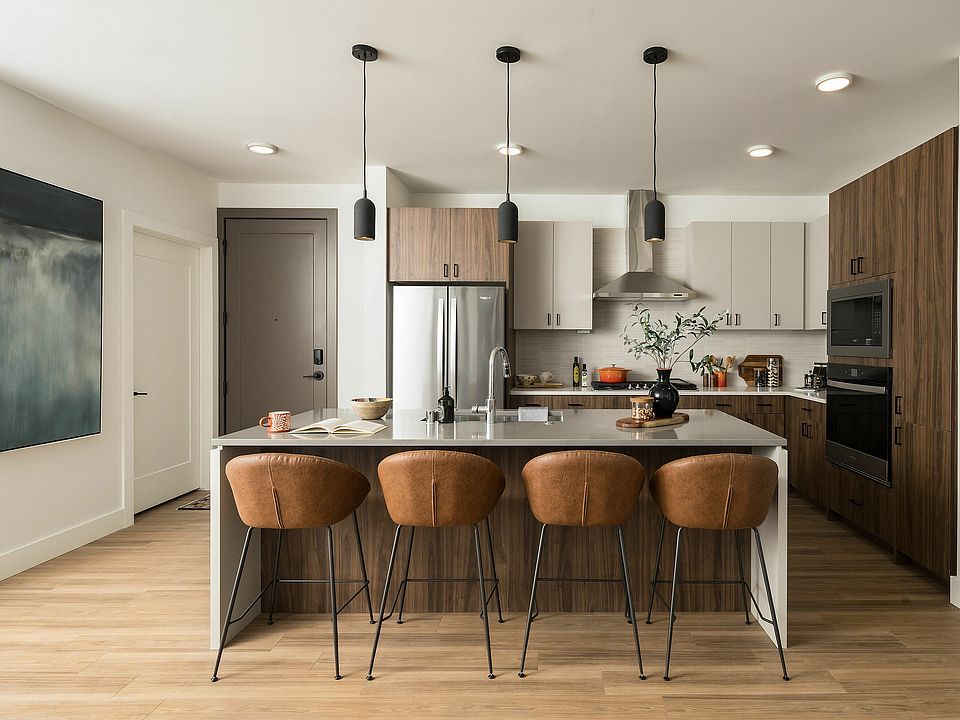
Caroline Heights Apartments
13125 Watertown Plank Rd, Elm Grove, WI 53122
- Special offer! Holiday Savings - One Month Free!: Enjoy one month free when you start a 12+ month lease by January 2nd! *Limited time only, restrictions apply. Contact us for details.Expires January 2, 2026
Available units
Unit , sortable column | Sqft, sortable column | Available, sortable column | Base rent, sorted ascending |
|---|---|---|---|
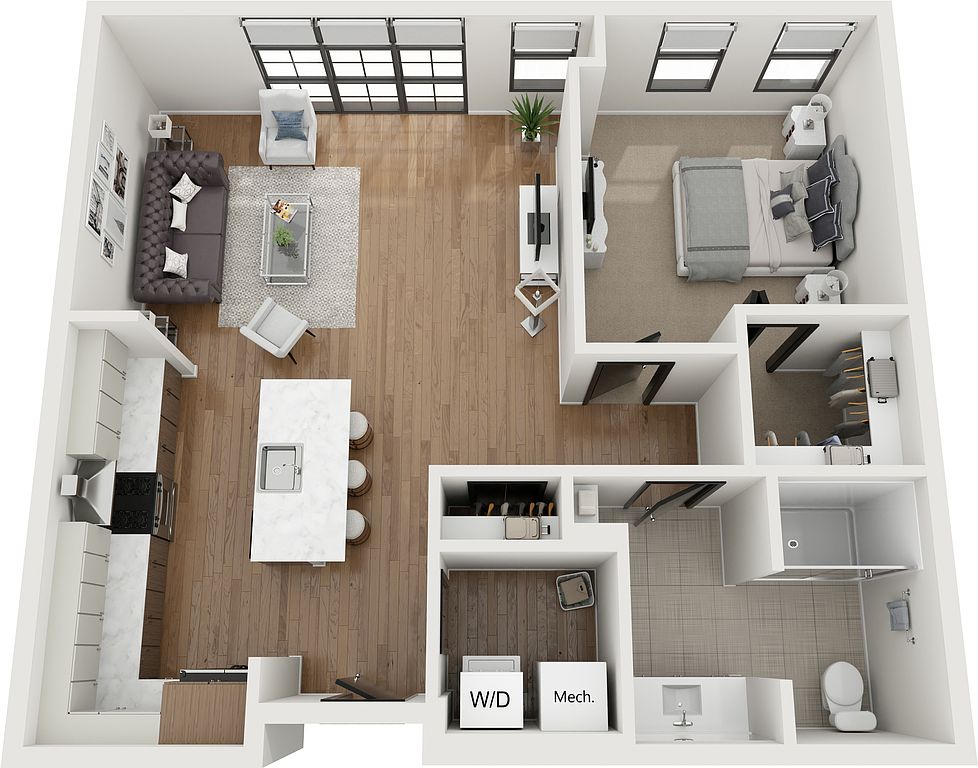 | 790 | Now | $1,940 |
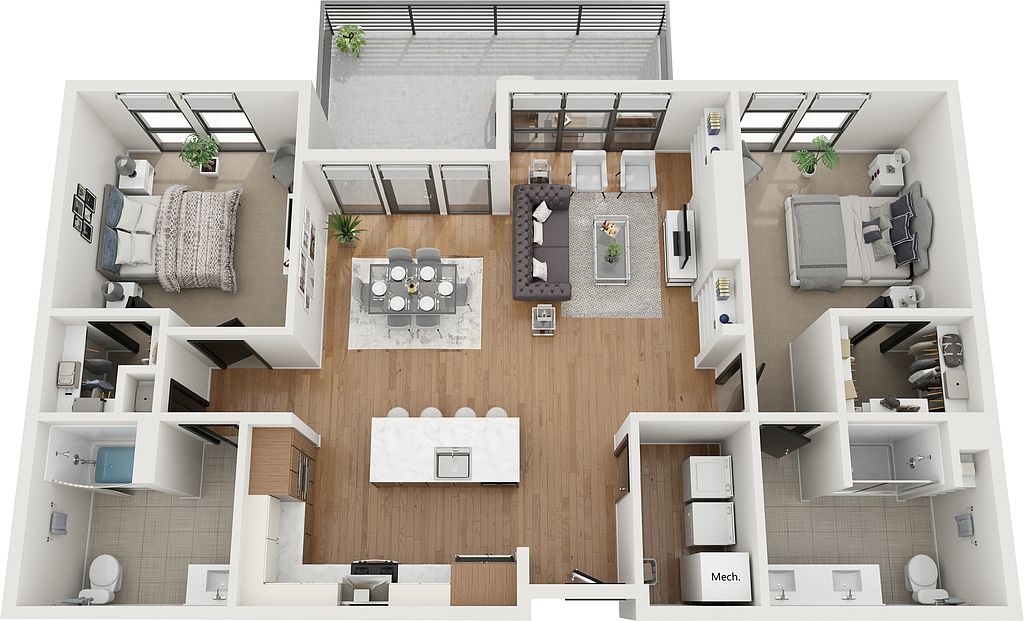 | 1,209 | Now | $2,740 |
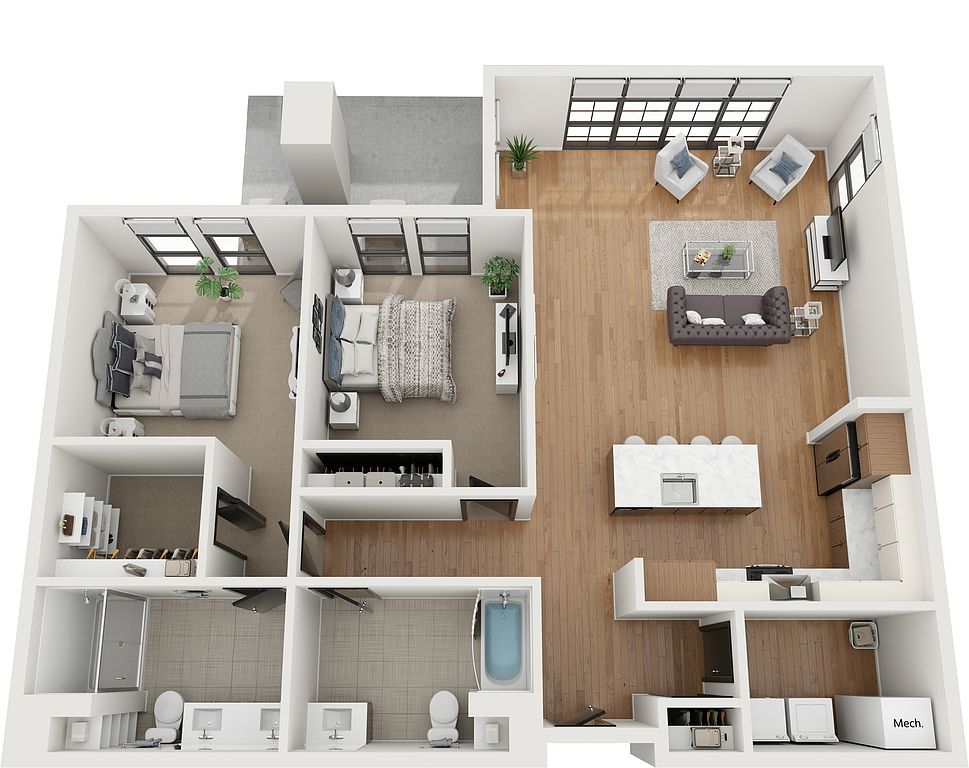 | 1,326 | Now | $2,795 |
 | 1,326 | Now | $2,795 |
 | 1,326 | Now | $2,795 |
 | 1,326 | Now | $2,795 |
 | 1,326 | Now | $2,845 |
 | 1,326 | Now | $2,845 |
 | 1,326 | Now | $2,895 |
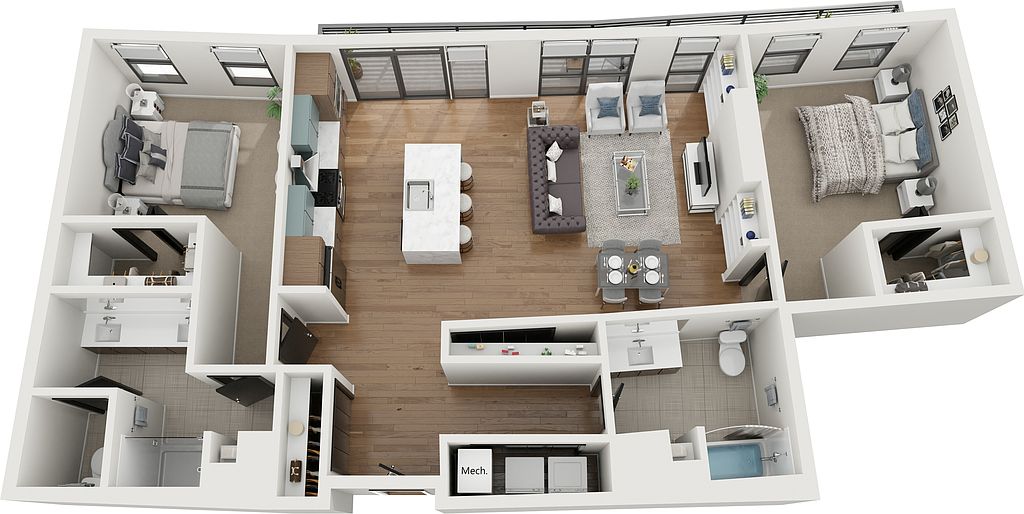 | 1,314 | Now | $2,915 |
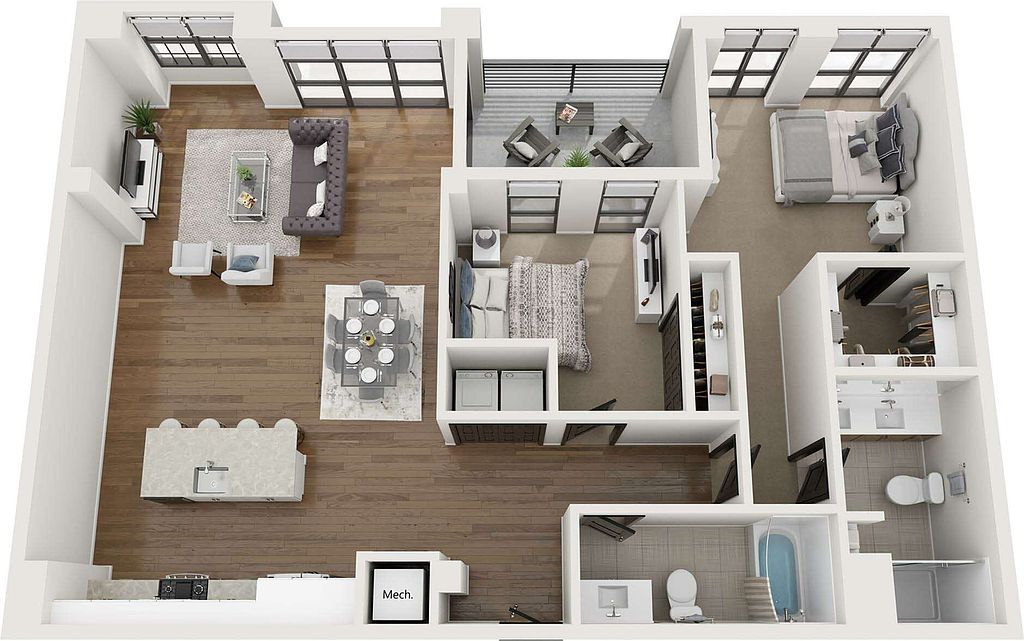 | 1,265 | Now | $2,920 |
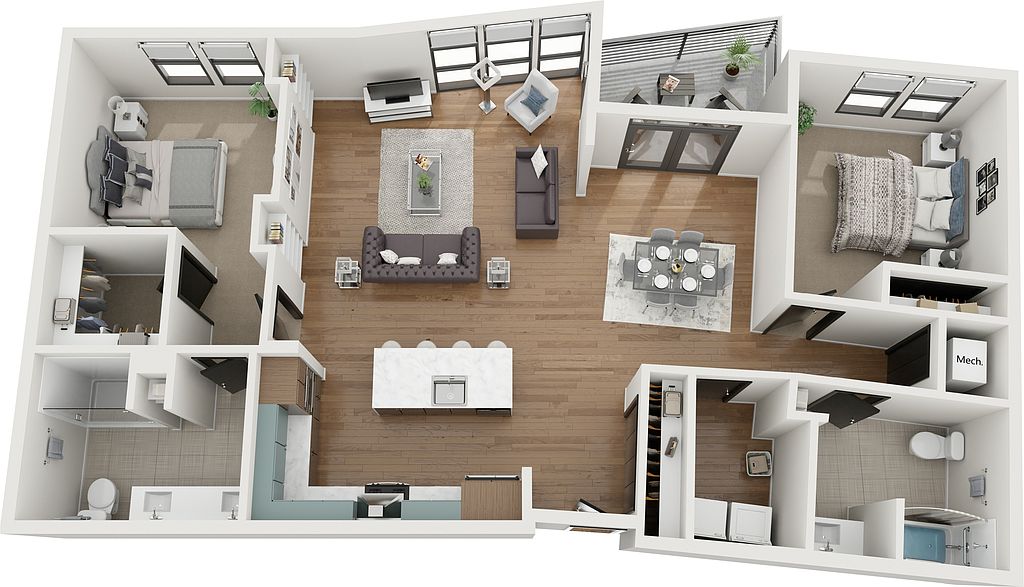 | 1,342 | Now | $2,945 |
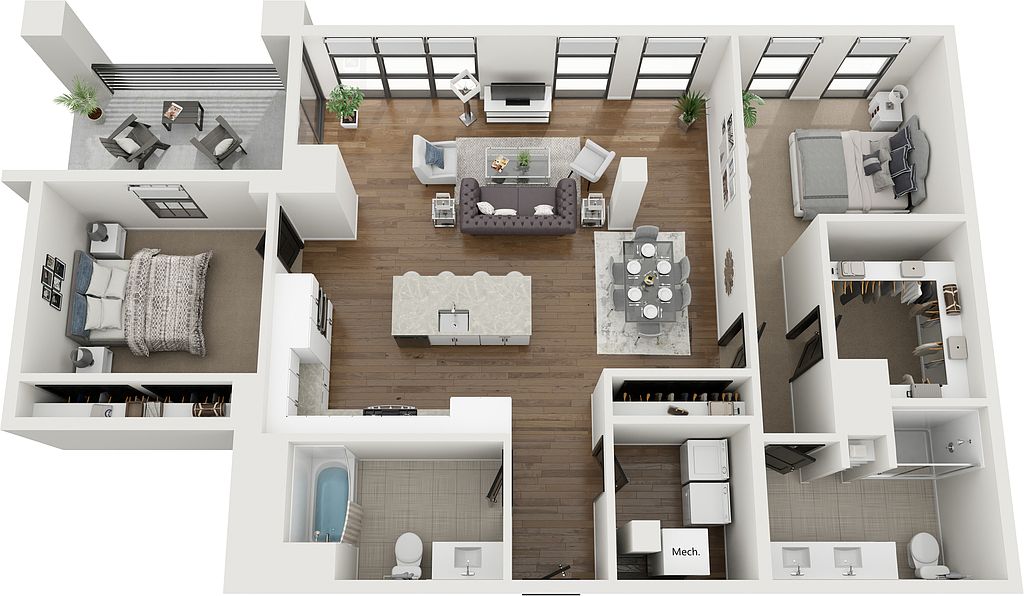 | 1,388 | Now | $3,020 |
 | 1,388 | Now | $3,020 |
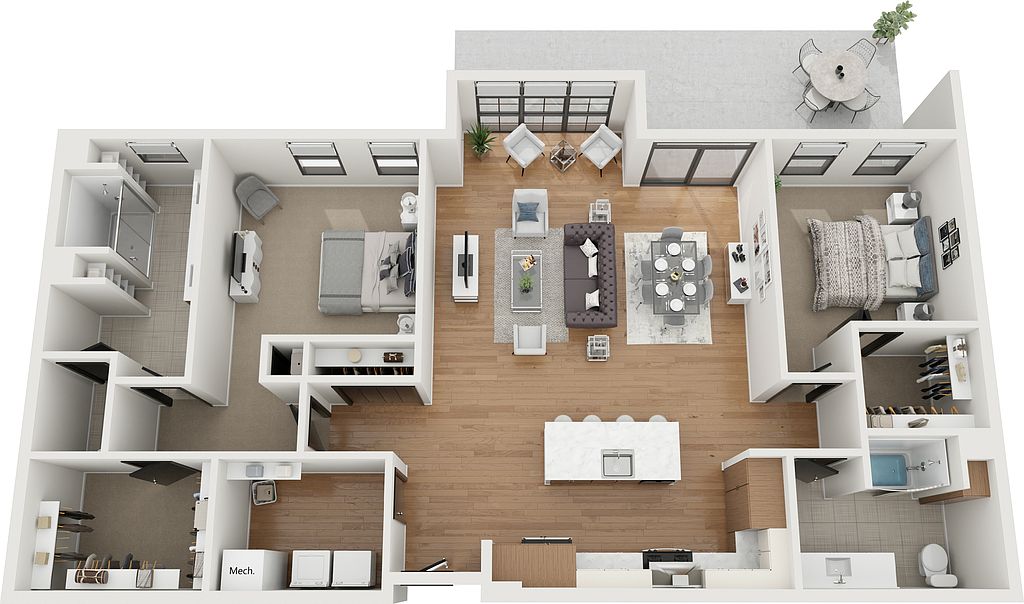 | 1,515 | Now | $3,035 |
What's special
3D tours
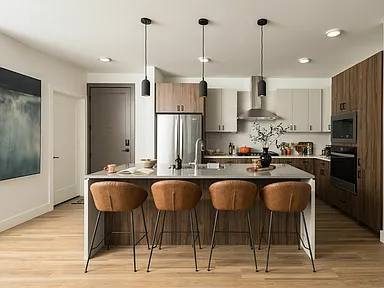 2 Bedroom - B6
2 Bedroom - B6 Historic Unit: H-B7
Historic Unit: H-B7 3 Bedroom - C1
3 Bedroom - C1 1 Bedroom - H.A2
1 Bedroom - H.A2
| Day | Open hours |
|---|---|
| Mon - Fri: | 9 am - 5 pm |
| Sat: | 9 am - 2 pm |
| Sun: | Closed |
Facts, features & policies
Building Amenities
Community Rooms
- Fitness Center
- Lounge: Resident lounge
Other
- Swimming Pool: Heated pool with sundeck
Outdoor common areas
- Barbecue: Grilling station and outdoor dining area
Services & facilities
- Package Service: Package room
Unit Features
Appliances
- Oven: Wall ovens
Other
- Built-in Bookcases
- Gas Cooktops
- Original Woodwork
- Soft-close Drawers
- Solid-surface Countertops
Policies
Lease terms
- 7 months, 8 months, 12 months, 13 months, 14 months, 15 months
Pet essentials
- DogsAllowedNumber allowed2Monthly dog rent$25One-time dog fee$300
- CatsAllowedNumber allowed2Monthly cat rent$25One-time cat fee$300
Special Features
- Bike Repair Station
- Firepits
- Golf Simulator
- Green Spaces And Walking Trails
- Management Team On-site
- Pet-friendly
- Two-story Clubroom
Neighborhood: 53122
- Family VibesWarm atmosphere with family-friendly amenities and safe, welcoming streets.Community VibeStrong neighborhood connections and community events foster a friendly atmosphere.Green SpacesScenic trails and gardens with private, less-crowded natural escapes.Highway AccessQuick highway connections for seamless travel and regional access.
Elm Grove (53122) is a leafy, small-village enclave just west of Milwaukee, known for tree-lined streets, a walkable center, and four distinct seasons—snowy winters and warm, sunny summers. Recent Zillow market trends show a median asking rent around $2,100 over the past few months, with most listings ranging roughly $1,500–$3,000 per month. Locals shop at Sendik’s Food Market and the Village Park shops, sip coffee at Fiddleheads, brunch at Zisters, and gather at O’Donoghue’s Irish Pub; bigger retail runs are close by at Brookfield Square and The Corners of Brookfield. Outdoor time centers on Elm Grove Village Park’s pool, pond, courts, playgrounds, and seasonal market nights, plus strolls and rides along Underwood Creek Parkway. The community vibe is friendly and neighborly, welcoming pets and everyday walkers, with a mix of long-time residents, professionals, and families. Commuters appreciate quick access to Bluemound Road and I-94 for easy trips into downtown Milwaukee.
Powered by Zillow data and AI technology.
Areas of interest
Use our interactive map to explore the neighborhood and see how it matches your interests.
Travel times
Walk, Transit & Bike Scores
Nearby schools in Elm Grove
GreatSchools rating
- 8/10Tonawanda Elementary SchoolGrades: PK-5Distance: 0.7 mi
- 9/10Pilgrim Park Middle SchoolGrades: 6-8Distance: 1.5 mi
- 10/10East High SchoolGrades: 9-12Distance: 2.5 mi
Frequently asked questions
Caroline Heights Apartments has a walk score of 66, it's somewhat walkable.
The schools assigned to Caroline Heights Apartments include Tonawanda Elementary School, Pilgrim Park Middle School, and East High School.
Caroline Heights Apartments is in the 53122 neighborhood in Elm Grove, WI.
A maximum of 2 dogs are allowed per unit. This building has a one time fee of $300 and monthly fee of $25 for dogs. A maximum of 2 cats are allowed per unit. This building has a one time fee of $300 and monthly fee of $25 for cats.
Yes, 3D and virtual tours are available for Caroline Heights Apartments.


