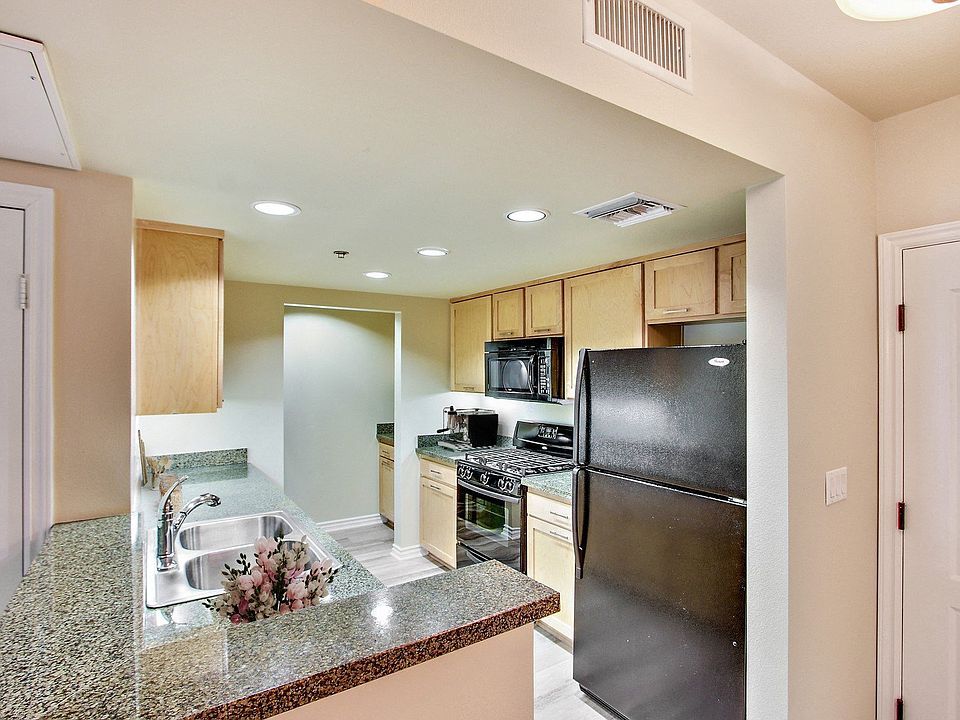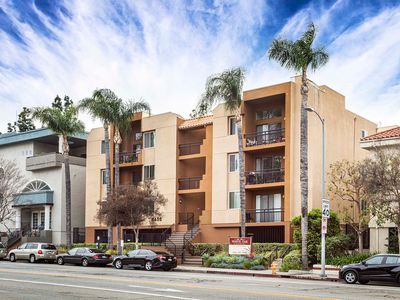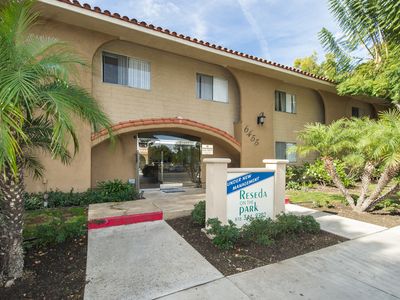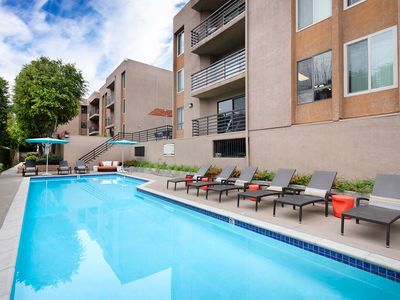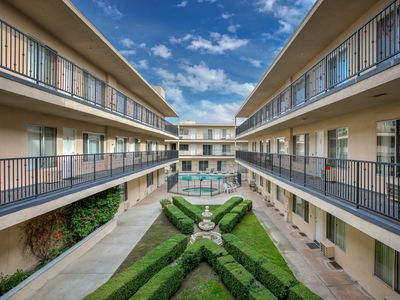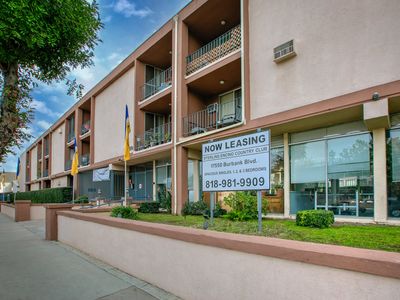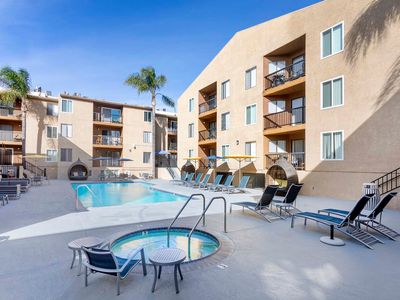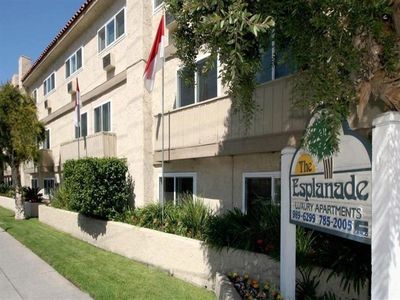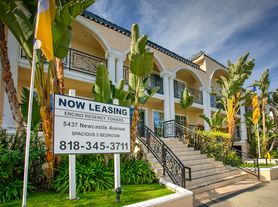- Special offer! Advertised Rates on Select Units are After 1 Month Free has been Taken into Consideration.
Available units
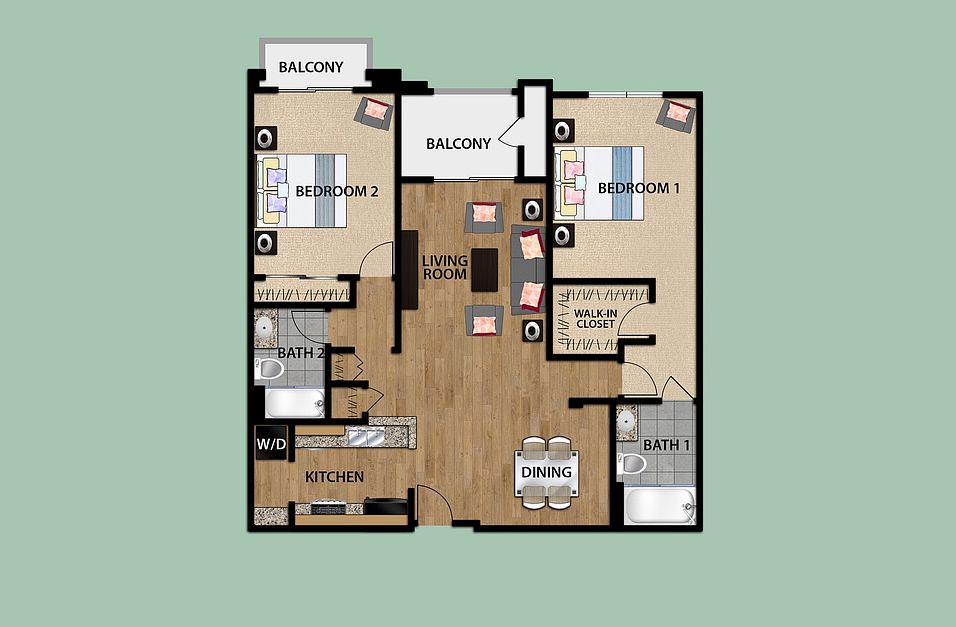
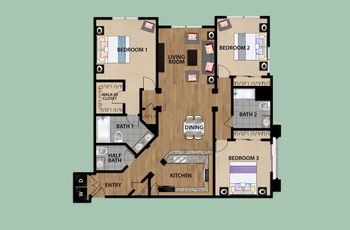
What's special
Office hours
| Day | Open hours |
|---|---|
| Mon - Fri: | 9:30 am - 6 pm |
| Sat: | 9:30 am - 6 pm |
| Sun: | 9:30 am - 6 pm |
Facts, features & policies
Building Amenities
Community Rooms
- Club House: Grand, double level lobby with furnished mezzanine
- Fitness Center: High-tech fitness center with flat screen TVs
Other
- In Unit: Full size Washer & Dryer
- Swimming Pool: Pool
Outdoor common areas
- Deck: Furnished Deck Area
Security
- Gated Entry: Telephone entry system
Services & facilities
- Elevator: Elevators
Unit Features
Appliances
- Dryer: Full size Washer & Dryer
- Washer: Full size Washer & Dryer
Cooling
- Central Air Conditioning: Central Heat & Air
Flooring
- Tile: Elegant, custom designed tile walkways throughout
Other
- Furnished: Furnished Units Available
- Patio Balcony: Private Patio/Balcony with Storage
Policies
Lease terms
- 12
Pets
Cats
- Allowed
- 2 pet max
- $500 pet deposit
- $50 monthly pet fee
- Total Pets - Max 2 Allowed
Dogs
- Allowed
- 2 pet max
- 50 lbs. weight limit
- $500 pet deposit
- $50 monthly pet fee
- Restrictions: No exotic animals are permitted, and the following breed restrictions apply: Rottweiler, Doberman Pinscher, Pit Bull, American Staffordshire Terrier, Staffordshire Bull Terrier, American Bulldog, German Shepherd, Tosa Inus, Shar Pei, Wolf Hybrid, Dalmatian, Chow Chow, Alaskan Malamute, Basset Hound, Bloodhound, Bull Mastiff, Argentine Dogo, Akita, Presa Canario, Fila Brasileiro. Exceptions may be made for service animals or emotional support animals with proper documentation.
- Total Pets - Max 2 Allowed
Parking
- Detached Garage: Garage Lot
- Garage: Gated subterranean garage with assigned parking
- Parking Lot: Other
Special Features
- Breakfast Bar
- Close To Sherman Oaks And The 405 Freeway
- Closets Feature Custom Shelving
- Custom Maple Cabinetry
- Decorative Doors & Baseboards
- Ev (electric Vehicle) Charging Stations**
- Formal Dining Area
- Gourmet Kitchen With Black Whirlpool Appliances
- Granite Countertops
- Hardwood-style Flooring
- Individual Tankless Water Heaters
- Kitchen Pantry*
- Mirrored Closet Doors
- Online Portal For Rent Payments
- Pictures May Not Be Of Exact Apartment Home
- Pre-wired For Individual Home Security Alarm
- Spa
- Two Built-in Barbeques
- Two Convenient Trash Chutes On Each Floor
- Two Tone Designer Paint
- Upgraded Fixtures & Hardware
- Valet Dry Cleaning Service
- Walk-in Closet*
Neighborhood: Encino
Areas of interest
Use our interactive map to explore the neighborhood and see how it matches your interests.
Travel times
Nearby schools in Encino
GreatSchools rating
- 6/10Nestle Avenue Charter SchoolGrades: K-5Distance: 0.7 mi
- 8/10Gaspar De Portola Middle SchoolGrades: 6-8Distance: 1.1 mi
- 5/10Reseda Senior High SchoolGrades: 9-12Distance: 1.4 mi
Frequently asked questions
Olive Encino has a walk score of 55, it's somewhat walkable.
The schools assigned to Olive Encino include Nestle Avenue Charter School, Gaspar De Portola Middle School, and Reseda Senior High School.
Yes, Olive Encino has in-unit laundry for some or all of the units.
Olive Encino is in the Encino neighborhood in Encino, CA.
A maximum of 2 cats are allowed per unit. To have a cat at Olive Encino there is a required deposit of $500. This building has monthly fee of $50 for cats. Dogs are allowed, with a maximum weight restriction of 50lbs. A maximum of 2 dogs are allowed per unit. To have a dog at Olive Encino there is a required deposit of $500. This building has monthly fee of $50 for dogs.
Yes, 3D and virtual tours are available for Olive Encino.
