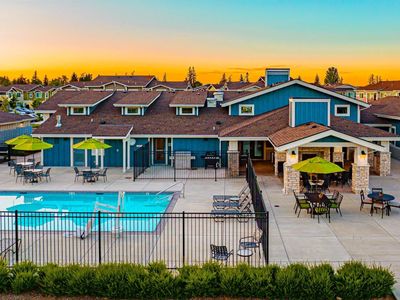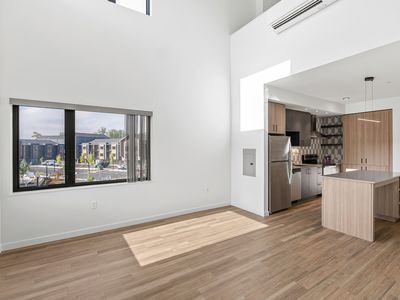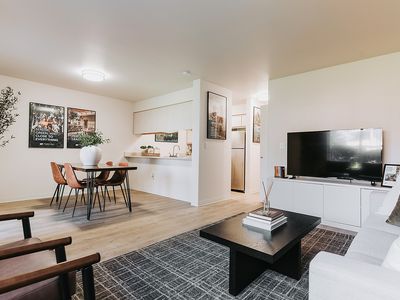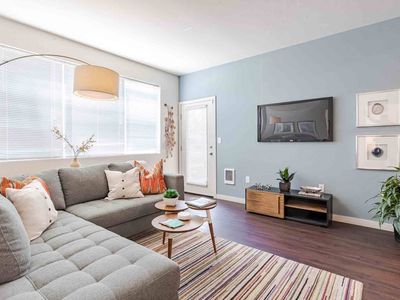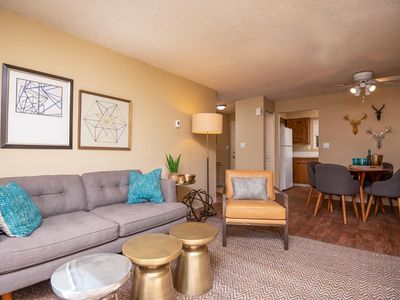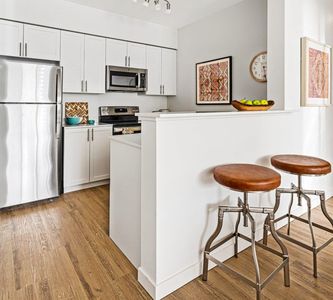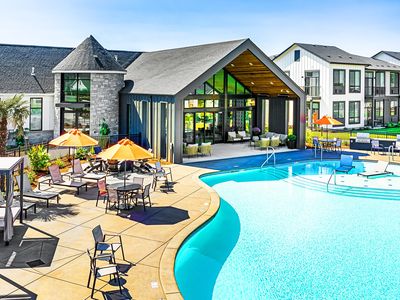- Special offer! *NOW OFFERING 1 MONTH FREE RENT IF YOU LEASE BEFORE 9/30!*
Get in touch with our leasing team for full details on this limited time special on select homes.
Available units
Unit , sortable column | Sqft, sortable column | Available, sortable column | Base rent, sorted ascending |
|---|---|---|---|
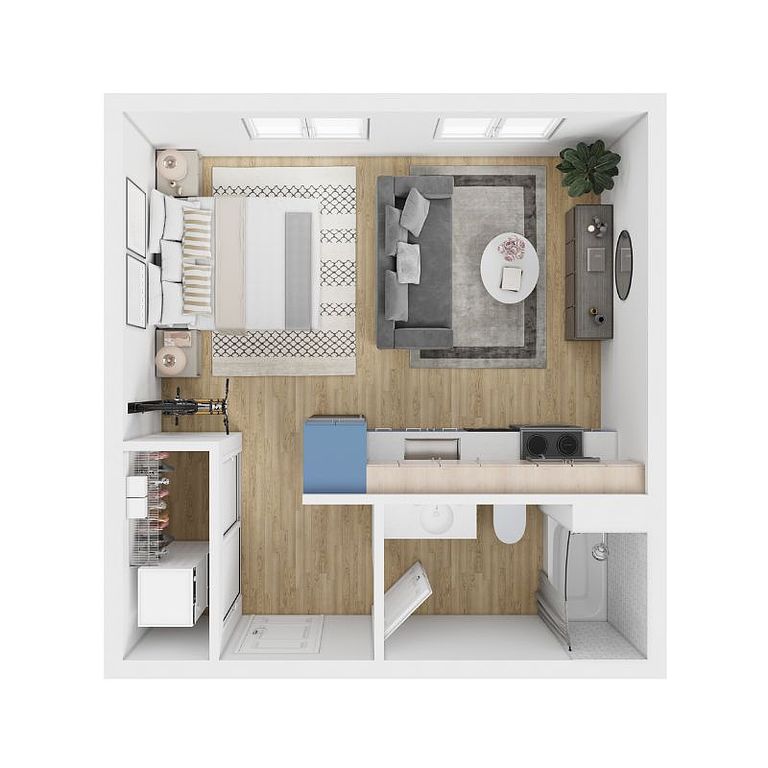 | 452 | Now | $1,490 |
 | 450 | Now | $1,515 |
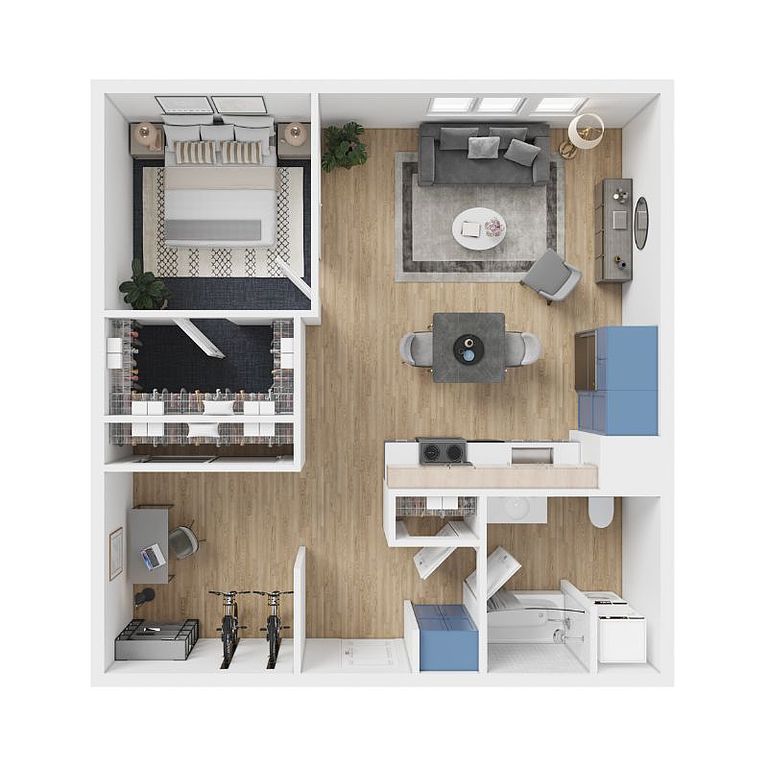 | 839 | Now | $2,112 |
 | 839 | Now | $2,142 |
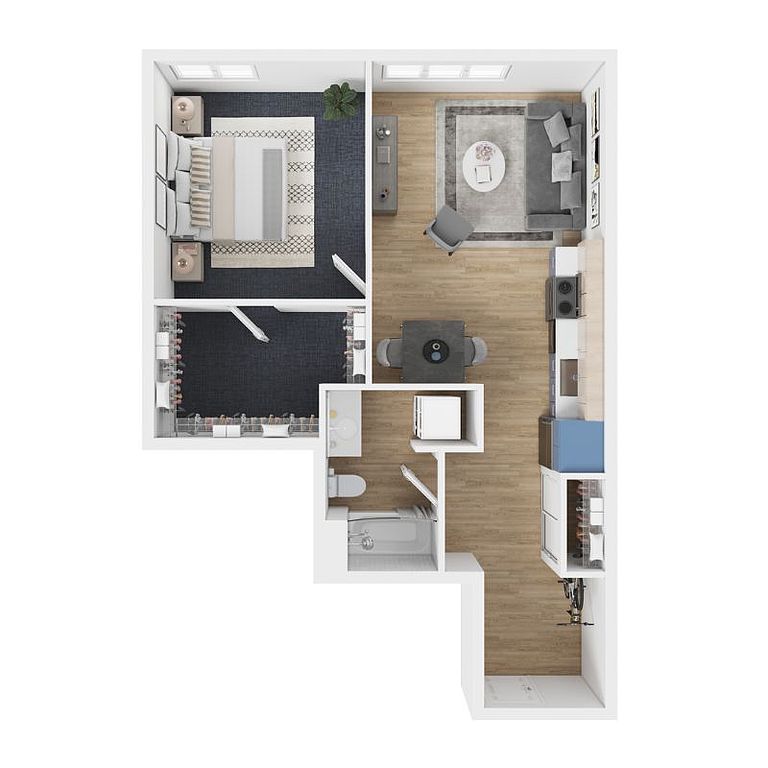 | 728 | Now | $2,241 |
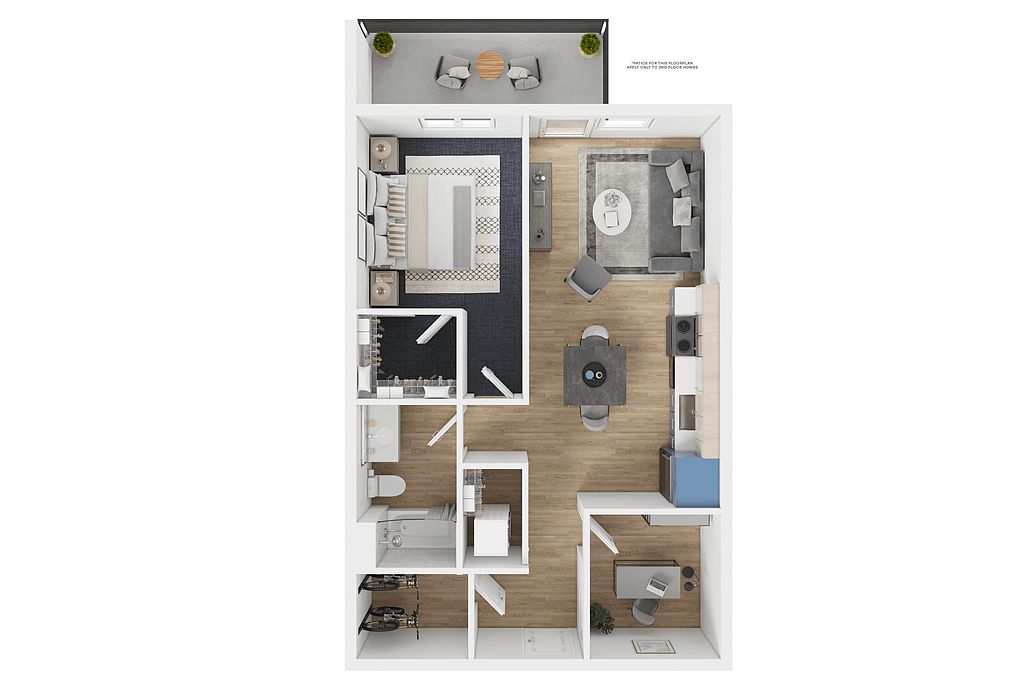 | 802 | Now | $2,324 |
 | 802 | Now | $2,349 |
 | 812 | Now | $2,369 |
 | 812 | Now | $2,394 |
 | 802 | Now | $2,399 |
 | 802 | Now | $2,444 |
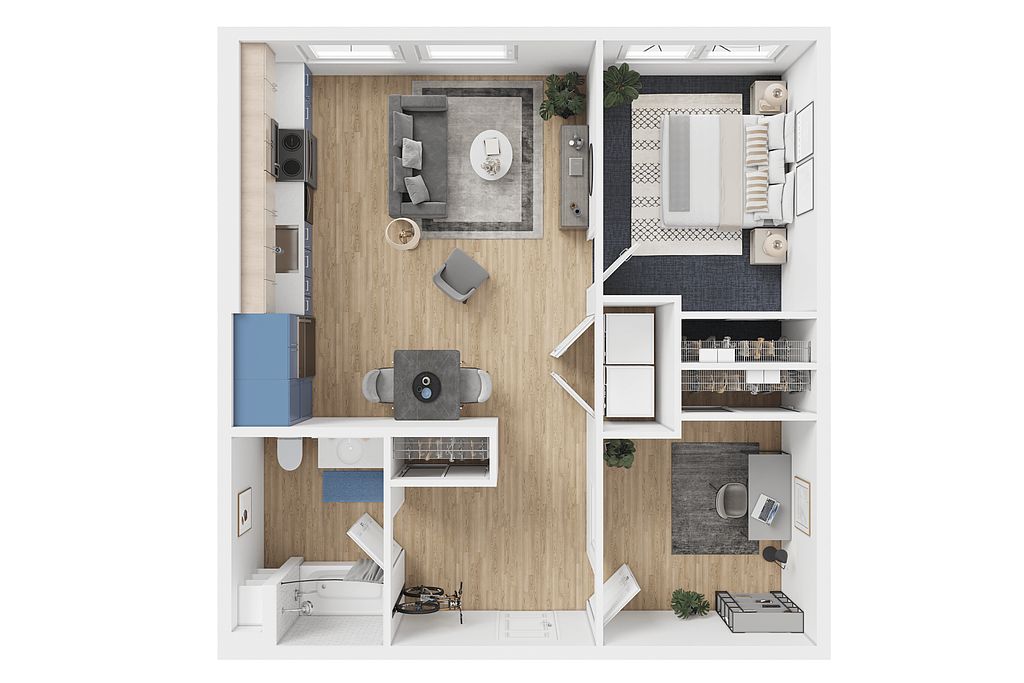 | 862 | Now | $2,471 |
 | 844 | Now | $2,471 |
 | 862 | Now | $2,501 |
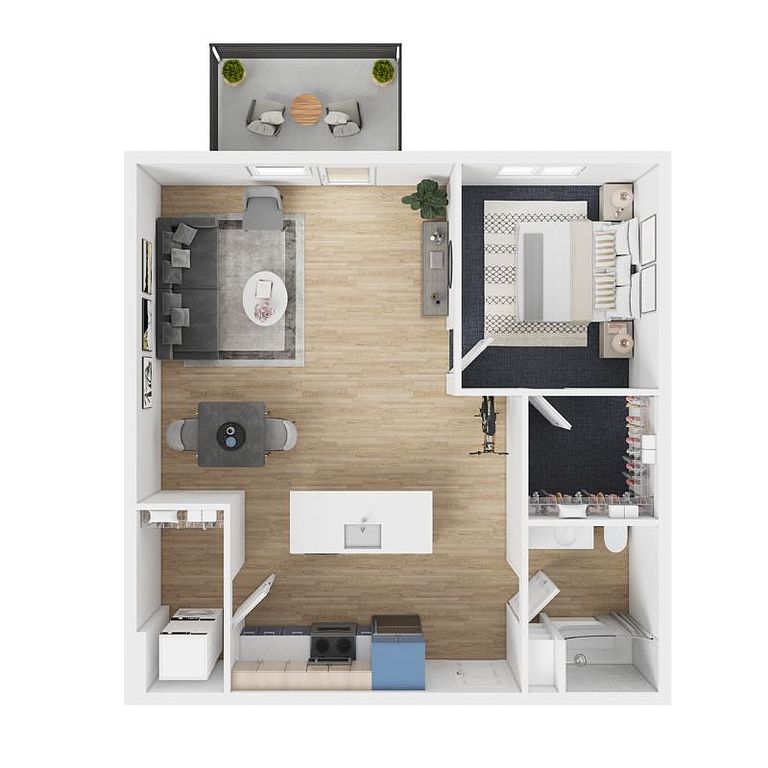 | 866 | Now | $2,553 |
What's special
Office hours
| Day | Open hours |
|---|---|
| Mon - Fri: | 9 am - 6 pm |
| Sat: | 10 am - 5 pm |
| Sun: | 10 am - 5 pm |
Property map
Tap on any highlighted unit to view details on availability and pricing
Facts, features & policies
Building Amenities
Community Rooms
- Business Center: Private Work Pods & Business Center
- Club House: Rooftop Clubhouse
- Fitness Center: Fitness Center & Outdoor Yoga Space
Other
- In Unit: In Home Washer & Dryer
Security
- Gated Entry: Gate
Services & facilities
- Bicycle Storage: Built-In Wall Mounted Bike Storage
- Elevator: Dual Elevators
- On-Site Maintenance: OnSiteMaintenance
- Package Service: Luxer Package Lockers
View description
- Willamette River and/or Park Views*
Unit Features
Appliances
- Dryer: In Home Washer & Dryer
- Microwave Oven: Built-In Microwaves
- Washer: In Home Washer & Dryer
Cooling
- Air Conditioning: Air Conditioning Units
Flooring
- Carpet: Carpet in Secondary Bedrooms
- Vinyl: Luxury Wood-Style Vinyl Flooring Throughout
Policies
Pets
Cats
- Allowed
- $300 pet deposit
- $300 one time fee
- $50 monthly pet fee
- We are a pet-friendly community! Please contact our leasing office for specific policies and related charges. Restrictions: None
Dogs
- Allowed
- $300 pet deposit
- $300 one time fee
- $50 monthly pet fee
- We are a pet-friendly community! Please contact our leasing office for specific policies and related charges. Restrictions: None
Special Features
- Adjacent Park Access And Riverfront Trails
- Ceramic Tile Kitchen Backsplash
- Community Wide Recycling Program
- Designer Two-tone Kitchen Cabinets
- Double Sinks & Mirrors In Main Bathroom*
- Energy Star Efficient Appliances
- Ev Charging Stations
- Extra Storage Cabinets For Pantry Space & More
- Extra Storage With Shelves
- Extra-large Windows With Privacy Shades
- Fenced Off-leash Dog Area
- Fitwel Healthy Building Certification
- Full-sized Dishwashers
- Kitchen Islands With Breakfast Bar Seating Space*
- Led Under-cabinet Lighting
- Modern, Designer Fixtures & Hardware
- Obtaining Earth Advantage Platinum Certification
- On Call 24/7 Security And Surveillance
- Pet Wash & Spa
- Private Balconies Or Decks*
- Quartz Countertops With Undermount Sinks
- Refreshment Welcome Area In Lobby
- Rentable Storage Lockers
- Resident Gear Room For Personal Use
- Smart Electronic Locks With Remote/phone Access
- Soft Closing Cabinetry & Drawers
- Two Elevated Private Courtyards With Fire Pits
- Walk-in Or Dual Bedroom Closets*
- Zoom Room*
Neighborhood: Downtown
Areas of interest
Use our interactive map to explore the neighborhood and see how it matches your interests.
Travel times
Nearby schools in Eugene
GreatSchools rating
- 8/10Edison Elementary SchoolGrades: K-5Distance: 1.6 mi
- 6/10Roosevelt Middle SchoolGrades: 6-8Distance: 1.6 mi
- 9/10South Eugene High SchoolGrades: 9-12Distance: 1.2 mi
Frequently asked questions
Portal Eugene has a walk score of 89, it's very walkable.
Portal Eugene has a transit score of 56, it has good transit.
The schools assigned to Portal Eugene include Edison Elementary School, Roosevelt Middle School, and South Eugene High School.
Yes, Portal Eugene has in-unit laundry for some or all of the units.
Portal Eugene is in the Downtown neighborhood in Eugene, OR.
To have a cat at Portal Eugene there is a required deposit of $300. This building has a one time fee of $300 and monthly fee of $50 for cats. To have a dog at Portal Eugene there is a required deposit of $300. This building has a one time fee of $300 and monthly fee of $50 for dogs.
