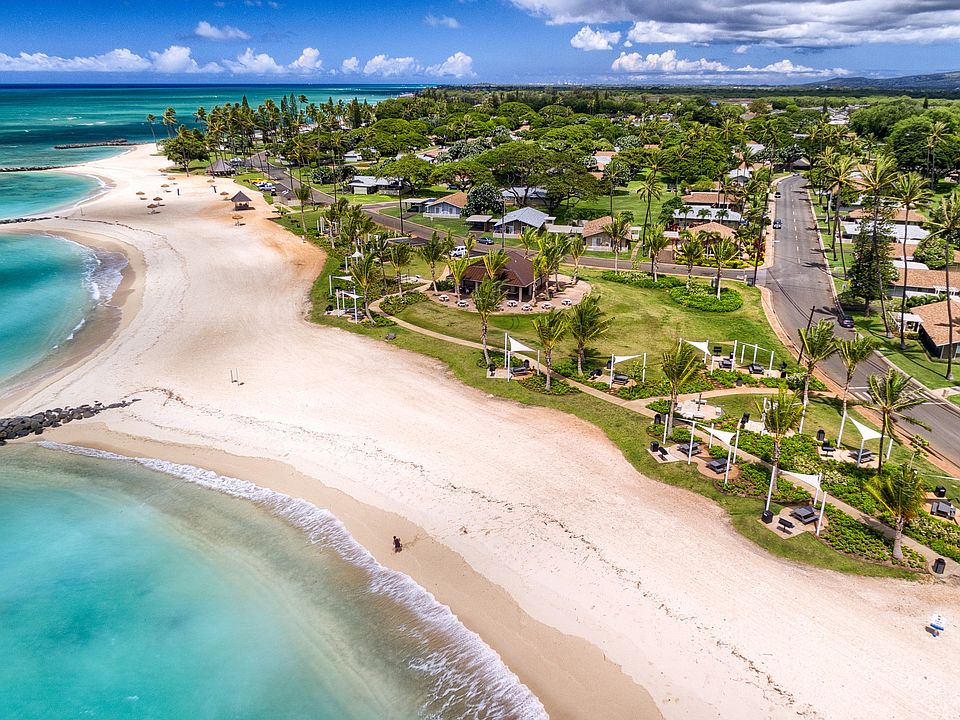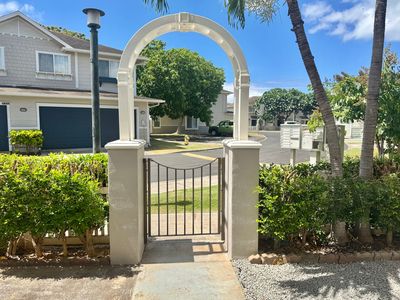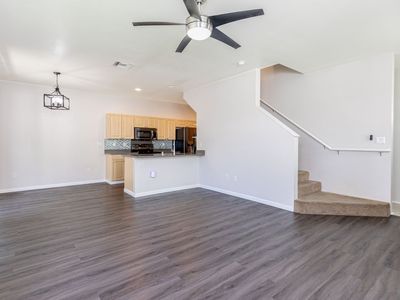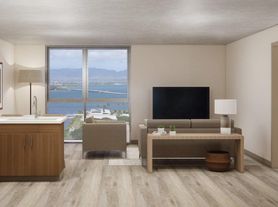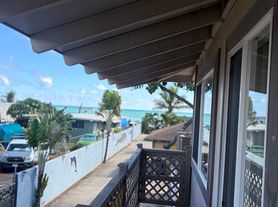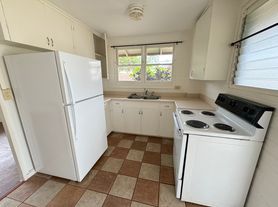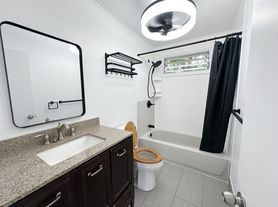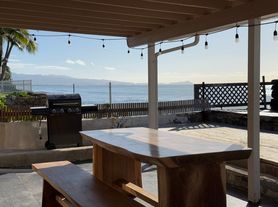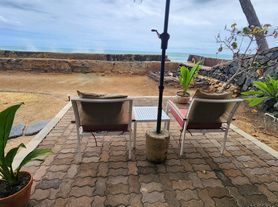Price shown is Base Rent. Residents are required to pay: At Application: Application Fee ($13.00/applicant, nonrefundable); Holding Deposit (Refundable) ($500.00/unit); At Move-in: Security Deposit (Refundable) ($1750.0-$1750.0); Utility-New Account Fee ($35.00/unit); At Move-out: Utility-Final Bill Fee ($30.00/unit); Monthly: Pest Control ($10.00/unit); Trash-Hauling (varies); Electric-3rd Party (usage-based); Natural Gas-3rd Party (usage-based); Utility-Billing Admin Fee ($10.00/unit); Water (usage-based); Sewer (usage-based); Hawaii GET Tax (2%/unit); Renters Liability Insurance-3rd Party (varies). Please visit the property website for a full list of all optional and situational fees. Floor plans are artist's rendering. All dimensions are approximate. Actual product and specifications may vary in dimension or detail. Not all features are available in every rental home. Please see a representative for details.
Greystar California, Inc. dba Greystar Corp. License No. 1525765 Broker: Gerard S. Donohue License No. 01265072
Special offer
Kapilina Beach Homes
5100 Iroquois Dr, Ewa Beach, HI 96706
- Special offer! Price shown is Base Rent, does not include non-optional fees and utilities. Review Building overview for details.
Single family residence
2-4 beds
Pet-friendly
Covered parking
Air conditioning (central)
In-unit laundry (W/D)
Available units
Price may not include required fees and charges
Price may not include required fees and charges.
Unit , sortable column | Sqft, sortable column | Available, sortable column | Base rent, sorted ascending |
|---|---|---|---|
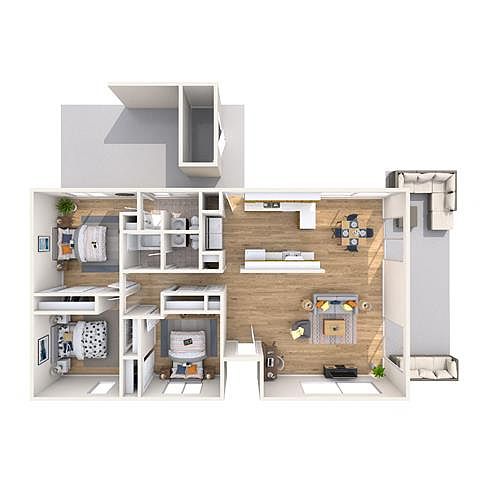 | 1,220 | Dec 1 | $2,857 |
 | 1,220 | Nov 22 | $2,872 |
 | 1,220 | Nov 8 | $2,892 |
 | 1,220 | Nov 20 | $2,942 |
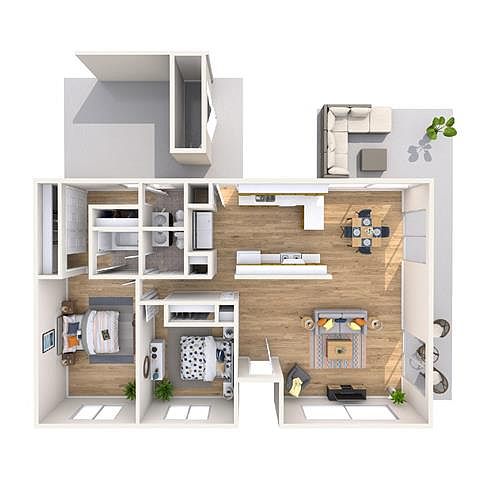 | 1,090 | Dec 31 | $2,964 |
 | 1,220 | Now | $2,977 |
 | 1,090 | Dec 3 | $2,979 |
 | 1,090 | Now | $3,049 |
 | 1,220 | Now | $3,050 |
 | 1,220 | Now | $3,052 |
 | 1,220 | Nov 13 | $3,067 |
 | 1,220 | Now | $3,084 |
 | 1,220 | Nov 12 | $3,092 |
 | 1,220 | Nov 22 | $3,099 |
 | 1,220 | Nov 7 | $3,099 |
What's special
3D tours
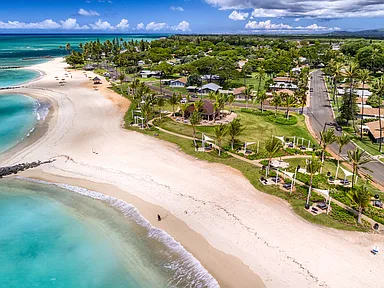 Kapilina Beach Homes - Pool
Kapilina Beach Homes - Pool Kapilina Beach Homes
Kapilina Beach Homes Kapilina Beach Homes - Fitness Center
Kapilina Beach Homes - Fitness Center Kapilina Beach Homes - Party Rooms
Kapilina Beach Homes - Party Rooms
Office hours
| Day | Open hours |
|---|---|
| Mon - Fri: | 9 am - 5:30 pm |
| Sat: | 10 am - 5 pm |
| Sun: | 11 am - 5 pm |
Property map
Tap on any highlighted unit to view details on availability and pricing
Use ctrl + scroll to zoom the map
Facts, features & policies
Community Amenities
Community Rooms
- Club House: Fitness Center & Yoga Room
- Lounge: Resident Lounge & Rentable Party Space
Fitness & sports
- Basketball Court: Basketball Courts
- Tennis Court
- Volleyball Court
Other
- In Unit: Washer & Dryer
- Swimming Pool: Keiki Pool
Outdoor common areas
- Barbecue: BBQ Grills & Picnic Areas
- Playground: One Mile of Secluded Beach & Rentable Beach Pavili
Security
- Gated Entry: Gated Access
Services & facilities
- Pet Park: Pet Friendly with Bark Park
- Storage Space: Outdoor Storage Space
Unit Features
Appliances
- Dryer: Washer & Dryer
- Washer: Washer & Dryer
Cooling
- Ceiling Fan: Ceiling Fans
- Central Air Conditioning: Central Air Conditioning*
Policies
Parking
- covered: Six Playgrounds & Splash Park
- Off Street Parking: Covered Lot
- Parking Lot: Other
Lease terms
- 4, 5, 6, 7, 8, 9, 10, 11, 12, 13, 14, 15, 16, 17, 18, 19, 20, 21, 22, 23, 24
Pet essentials
- DogsAllowedMonthly dog rent$50
- CatsAllowedMonthly cat rent$50
Additional details
Restrictions: None
Pet amenities
Pet Park: Pet Friendly with Bark Park
Special Features
- Active Event Calendar
- Newly Renovated*
- Nex With Fuel On-site For Military Residents
- On-site Daycare And Preschool
- Pet Friendly
- Pickleball
- Private Lanais
- Reserved Covered Parking
- Spacious Floorplans
Neighborhood: 96706
Areas of interest
Use our interactive map to explore the neighborhood and see how it matches your interests.
Travel times
Nearby schools in Ewa Beach
GreatSchools rating
- 4/10Iroquois Point Elementary SchoolGrades: PK-6Distance: 0.5 mi
- 4/10Ilima Intermediate SchoolGrades: 7, 8Distance: 2.4 mi
- 5/10James Campbell High SchoolGrades: 9-12Distance: 2.2 mi
Frequently asked questions
What is the walk score of Kapilina Beach Homes?
Kapilina Beach Homes has a walk score of 20, it's car-dependent.
What schools are assigned to Kapilina Beach Homes?
The schools assigned to Kapilina Beach Homes include Iroquois Point Elementary School, Ilima Intermediate School, and James Campbell High School.
Does Kapilina Beach Homes have in-unit laundry?
Yes, Kapilina Beach Homes has in-unit laundry for some or all of the units.
What neighborhood is Kapilina Beach Homes in?
Kapilina Beach Homes is in the 96706 neighborhood in Ewa Beach, HI.
What are Kapilina Beach Homes's policies on pets?
This community has monthly fee of $50 for dogs. This community has monthly fee of $50 for cats.
Does Kapilina Beach Homes have virtual tours available?
Yes, 3D and virtual tours are available for Kapilina Beach Homes.
