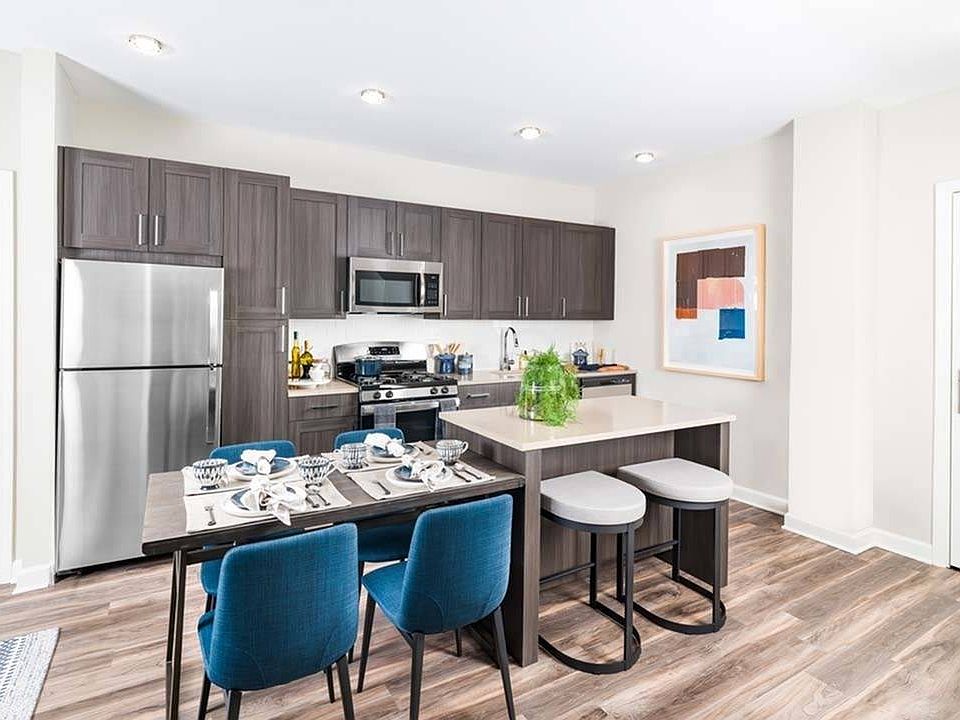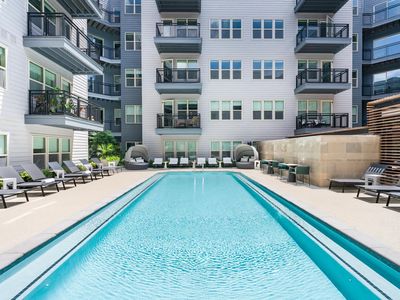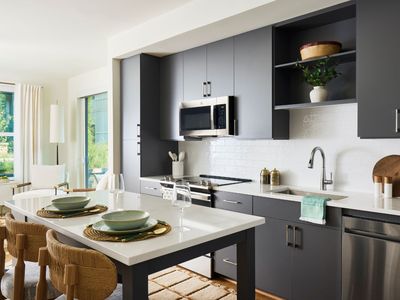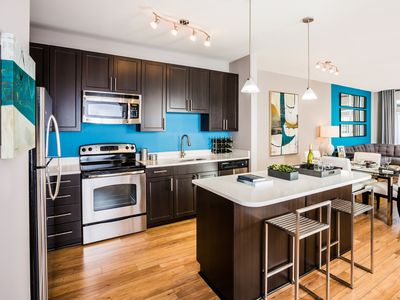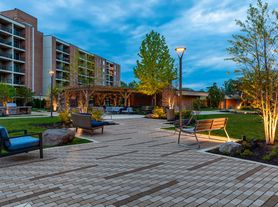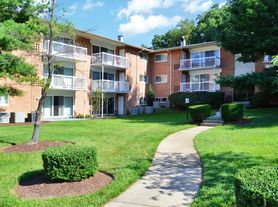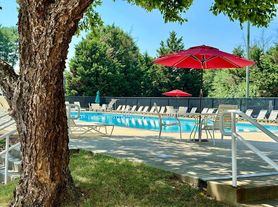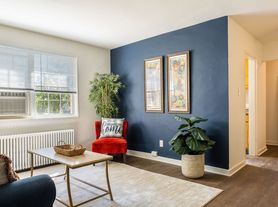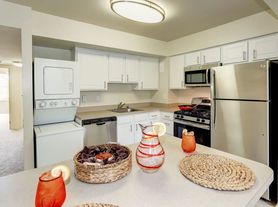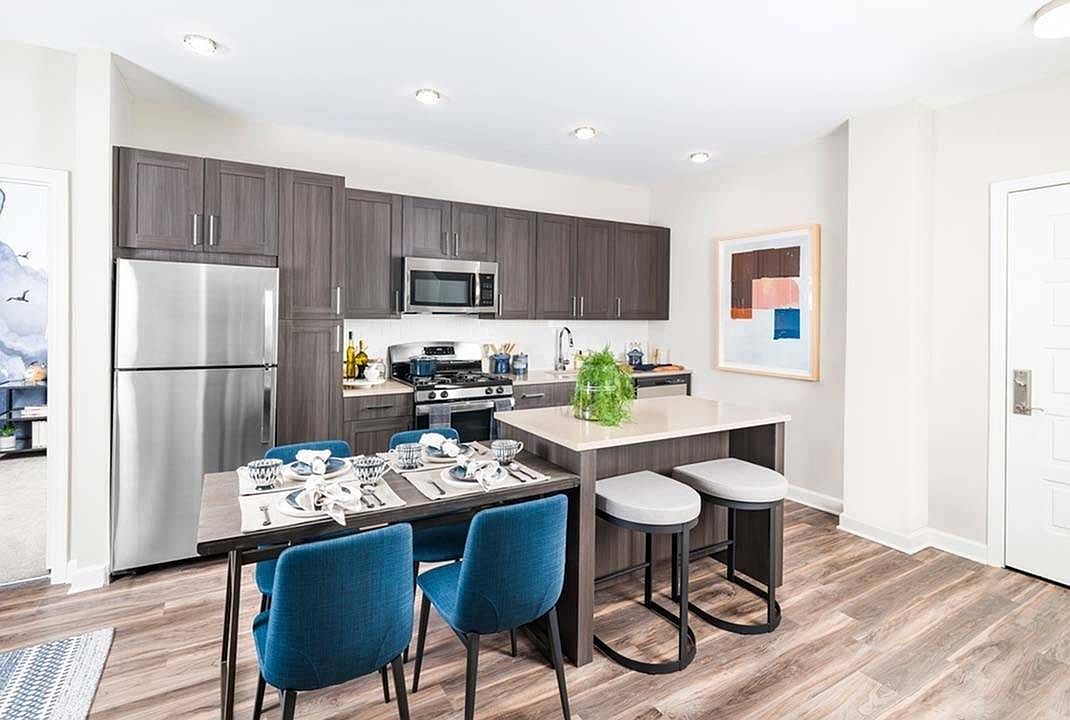
Available units
Unit , sortable column | Sqft, sortable column | Available, sortable column | Base rent, sorted ascending |
|---|---|---|---|
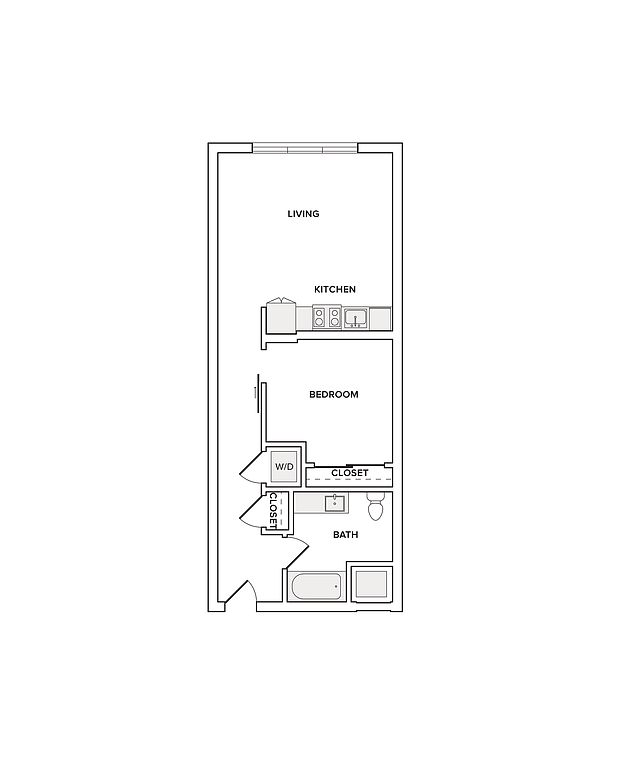 | 609 | Dec 13 | $2,359 |
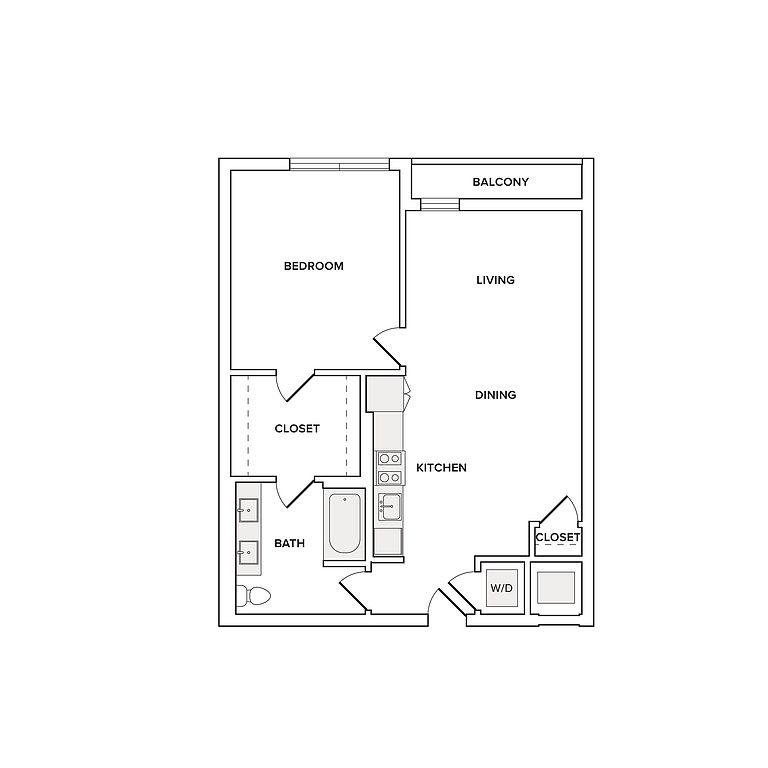 | 775 | Dec 13 | $2,364 |
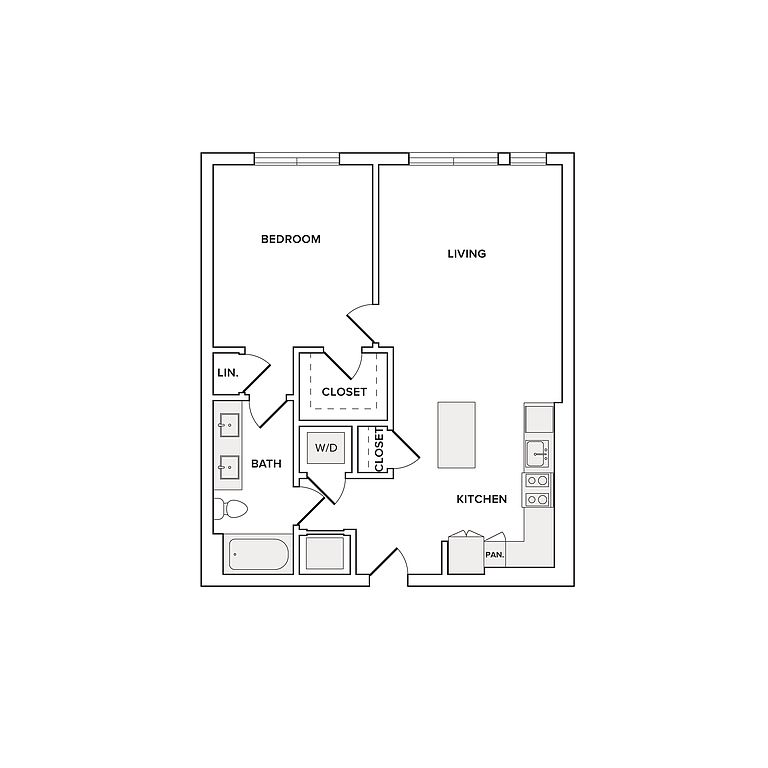 | 746 | Jan 1 | $2,394 |
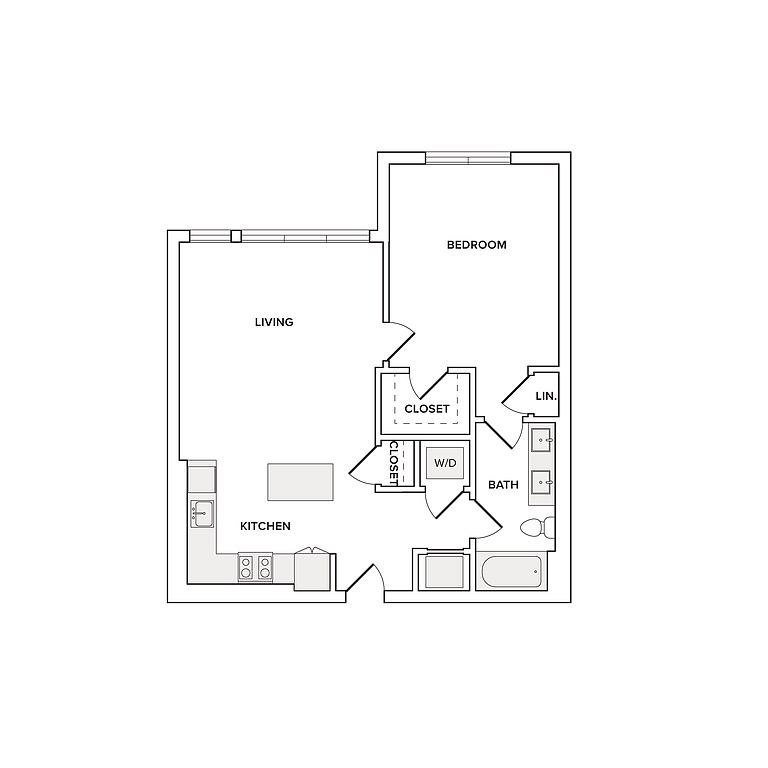 | 763 | Dec 21 | $2,397 |
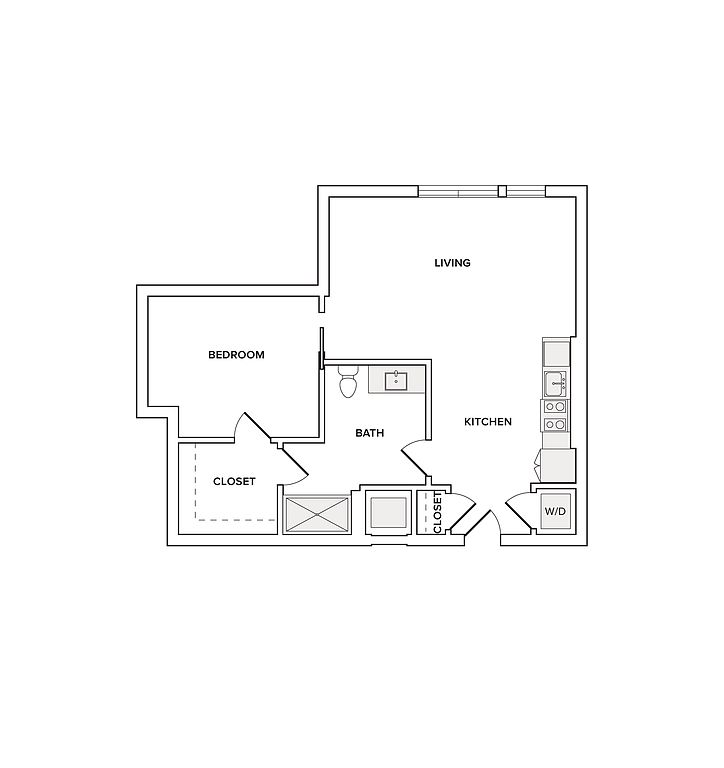 | 711 | Nov 18 | $2,417 |
 | 606 | Dec 8 | $2,444 |
 | 760 | Dec 13 | $2,497 |
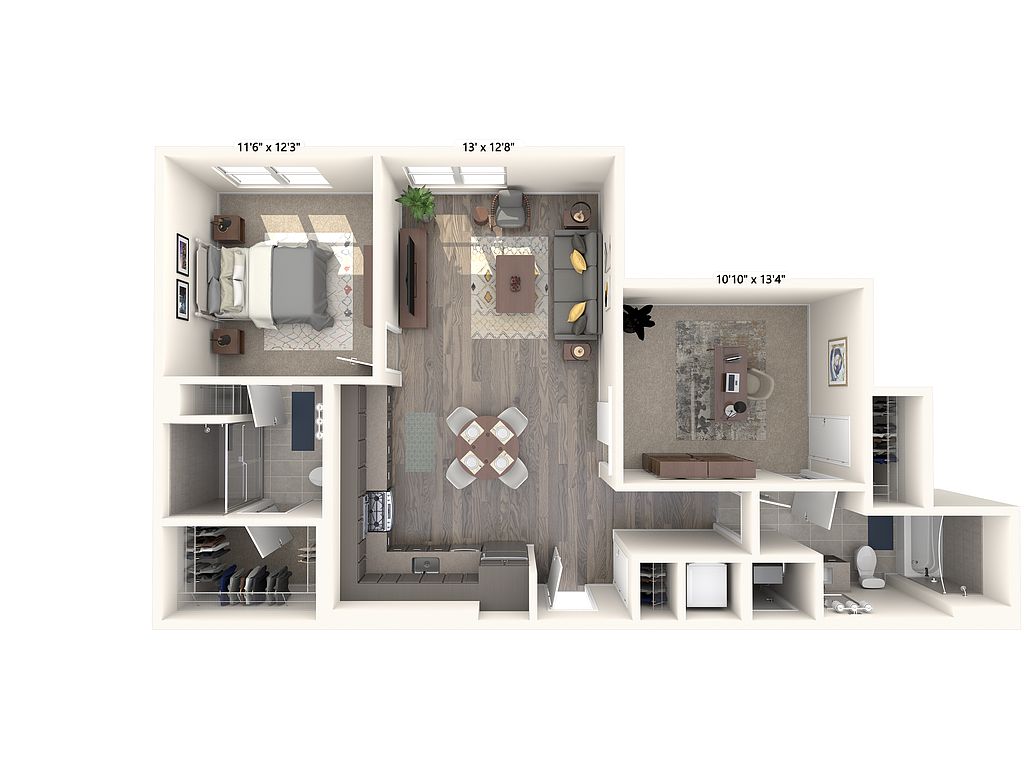 | 969 | Dec 22 | $2,588 |
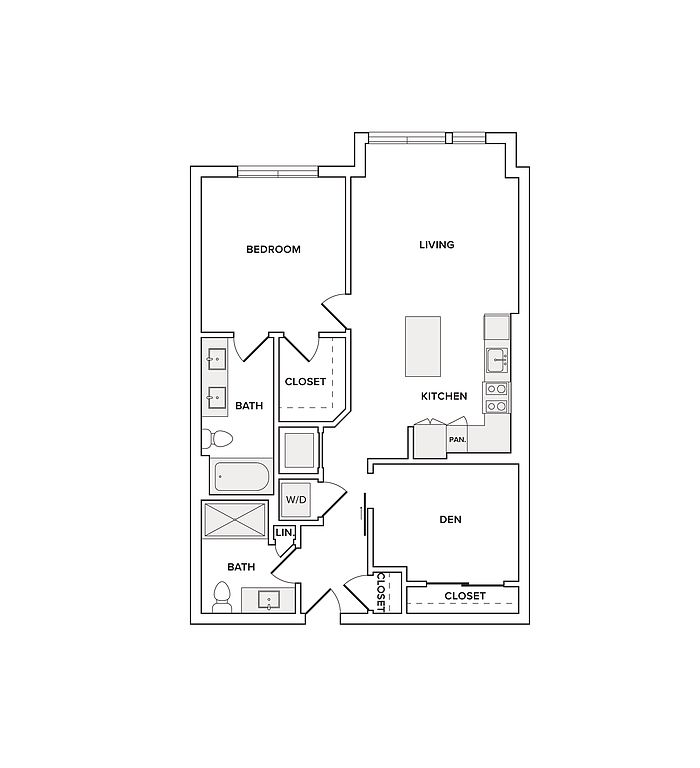 | 905 | Nov 15 | $2,743 |
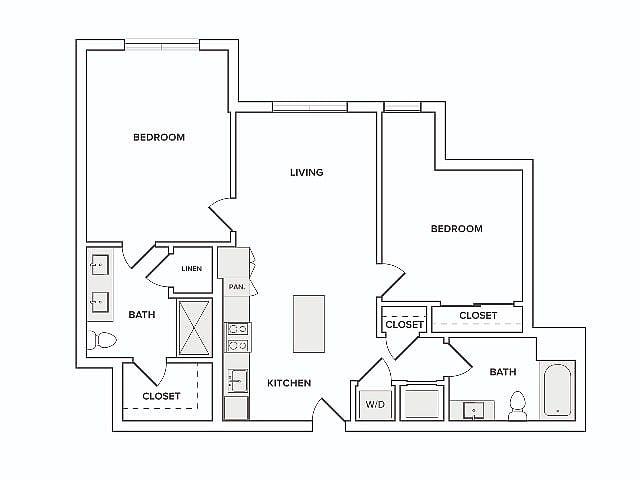 | 989 | Now | $2,750 |
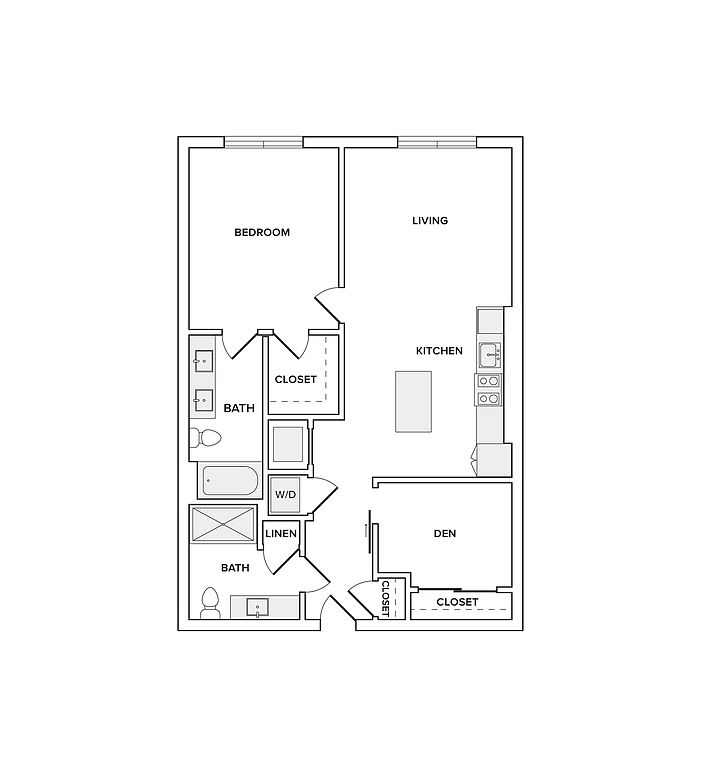 | 895 | Dec 10 | $2,758 |
 | 862 | Dec 6 | $2,766 |
 | 962 | Nov 7 | $2,804 |
 | 986 | Nov 3 | $2,805 |
 | 962 | Dec 18 | $2,827 |
What's special
Office hours
| Day | Open hours |
|---|---|
| Mon - Fri: | 10 am - 6 pm |
| Sat: | 10 am - 5 pm |
| Sun: | 11 am - 5 pm |
Property map
Tap on any highlighted unit to view details on availability and pricing
Facts, features & policies
Building Amenities
Community Rooms
- Club House: Expansive resident clubhouse with coworking space
- Fitness Center: Includes studio space for small groups.
- Game Room
Other
- In Unit: In home, full-size stackable washers and dryers
- Swimming Pool: Resort-inspired pool and sundeck
Outdoor common areas
- Patio: Balconies*
- Trail: Direct access to W&OD trail
Services & facilities
- Guest Suite
- Storage Space: Additional storage units
Unit Features
Appliances
- Dryer: In home, full-size stackable washers and dryers
- Washer: In home, full-size stackable washers and dryers
Other
- *select Apartment Homes
- Backlit Bathroom Mirrors*
- Bedrooms Fit For A King
- Built-in Open-shelving In Bathroom*
- Dedicated Pantry Cabinetry*
- Designer-inspired Pendant Lighting
- Dual Vanity*
- Ease Of Keyless Entry
- Elevated 9-foot Ceilings
- Energy Star Stainless Steel Appliances And Gas Ranges*
- Expansive Closets
- Floor-to-ceiling Tiled Showers With Pebble Tiled Flooring*
- Framed Vanity Mirror*
- Large Shower With Glass Sliding Doors*
- Luxurious Soaking Tub
- Moveable Large Kitchen Islands With Under-cabinet Lighting*
- Open Shelving In The Kitchen*
- Patio Balcony: Balconies*
- Plush Wall-to-wall Carpeting In The Bedrooms
- Quartz Countertops With Tile Backsplash*
- Single Basin Sink With Pull-down Spray Nozzle
- Studio, 1-, And 2-bedroom Apartment Homes With Den Layouts
- Sustainable Wood-plank Flooring
- Upgraded Bathroom And Kitchen Features*
- Window Coverings: Oversized windows with roller shades
Policies
Parking
- Garage: Controlled-access garage parking
Lease terms
- 3 months, 4 months, 5 months, 6 months, 7 months, 8 months, 9 months, 10 months, 11 months, 12 months, 13 months, 14 months, 15 months
Pet essentials
- DogsAllowedNumber allowed2Weight limit (lbs.)120Monthly dog rent$50One-time dog fee$500
- CatsAllowedNumber allowed2Weight limit (lbs.)120Monthly cat rent$50One-time cat fee$500
Restrictions
Pet amenities
Special Features
- Complimentary Wifi In Amenity Spaces
- Flexible Payment Schedules Available On Approved Credit, Powered By Flex
- Gourmet Coffee Bar
- Located In Virginia's #1 Ranked School District
- Located Near Downtown Falls Church
- On-time Rental Payment Reporting Through Rentplus
- Outdoor Courtyards With Seating Areas
- Pet Friendly Community With Pet Spa And Dog Run
- Private Event Space With Kitchen Equipment For Hosting Personal Gatherings
Neighborhood: 22046
- Community VibeStrong neighborhood connections and community events foster a friendly atmosphere.Dining SceneFrom casual bites to fine dining, a haven for food lovers.Walkable StreetsPedestrian-friendly layout encourages walking to shops, dining, and parks.Transit AccessConvenient access to buses, trains, and public transit for easy commuting.
Centered on the walkable "Little City" of Falls Church, 22046 blends small-town charm with DC-metro convenience. Four true seasons, tree-lined streets, and pocket parks set a relaxed tone, while neighbors gather at the Saturday farmers market, the historic State Theatre, and Cherry Hill Park's 1845 farmhouse. Food lovers have standouts like Thompson Italian, Ellie Bird, Dogwood Tavern, Northside Social, Rare Bird Coffee, and Dominion Wine & Beer, plus everyday stops such as Trader Joe's and Giant at Falls Plaza. Fitness and fresh air are easy with Orangetheory and local studios, and the W&OD Trail for biking and runs. According to Zillow Market Trends, recent median asking rent sits in the mid-$2,000s, with most listings roughly $1,900-$3,300. East and West Falls Church Metro, plus Routes 7/29/50 and I-66, make it commuter friendly. Expect a mix of young professionals and long-time residents; it's notably family- and pet-friendly with frequent festivals and patio culture.
Powered by Zillow data and AI technology.
Areas of interest
Use our interactive map to explore the neighborhood and see how it matches your interests.
Travel times
Nearby schools in Falls Church
GreatSchools rating
- 7/10Oak Street Elementary SchoolGrades: 3-5Distance: 0.5 mi
- 8/10Mary Ellen Henderson Middle SchoolGrades: 6-8Distance: 0.7 mi
- 9/10Meridian High SchoolGrades: 9-12Distance: 0.6 mi
Frequently asked questions
Modera Founders Row has a walk score of 89, it's very walkable.
The schools assigned to Modera Founders Row include Oak Street Elementary School, Mary Ellen Henderson Middle School, and Meridian High School.
Yes, Modera Founders Row has in-unit laundry for some or all of the units.
Modera Founders Row is in the 22046 neighborhood in Falls Church, VA.
Dogs are allowed, with a maximum weight restriction of 120lbs. A maximum of 2 dogs are allowed per unit. This building has a one time fee of $500 and monthly fee of $50 for dogs. Cats are allowed, with a maximum weight restriction of 120lbs. A maximum of 2 cats are allowed per unit. This building has a one time fee of $500 and monthly fee of $50 for cats.
Yes, 3D and virtual tours are available for Modera Founders Row.
