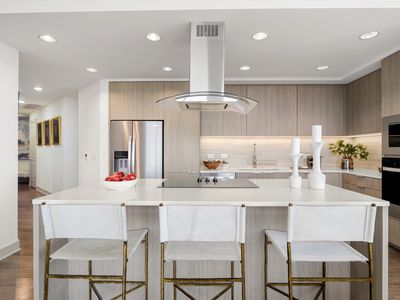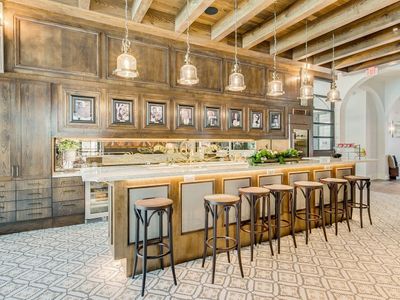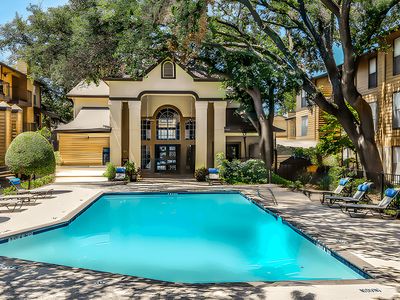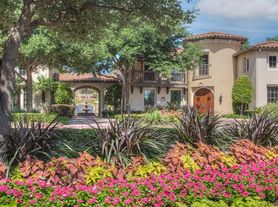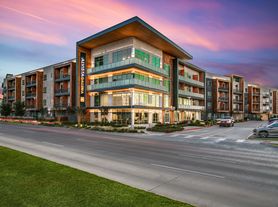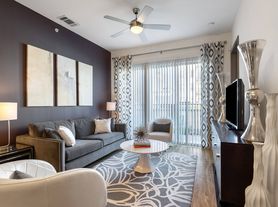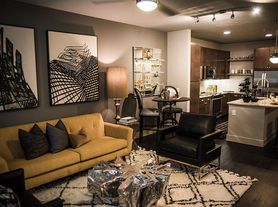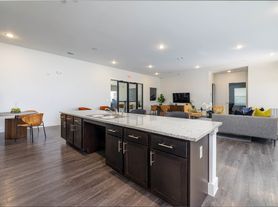Discover a new view at Presidium Valley View Apartments in Farmers Branch, TXwhere refined design and resort-inspired living meet the best of North Dallas. Indulge in 1, 2, and 3-bedroom homes with open-concept layouts, 9'14' ceilings, quartz countertops, large kitchen islands, stainless-steel appliances, wood-style flooring, and in-home washer/dryer. Select layouts feature built-in desks, mudroom entries, dual vanities, walk-in showers with bench, and garden tubs. Thoughtfully designed amenities support every part of your dayrelax by the lavish pool with cabanas, recharge in the yoga and spin studio, or focus in coworking and conference lounges. Enjoy extras like a golf simulator, podcast studio, EV charging, pet wash, and Grab & Go Market. Minutes from Galleria Dallas, Valley View Market, and Addison entertainment, Presidium Valley View delivers upscale comfort and unbeatable convenience. Book your tour today!
Presidium Valley View
4040 Valley View Ln, Farmers Branch, TX 75244
Apartment building
Studio-3 beds
Pet-friendly
Other parking
In-unit laundry (W/D)
Available units
Price may not include required fees and charges
Price may not include required fees and charges.
Unit , sortable column | Sqft, sortable column | Available, sortable column | Base rent, sorted ascending |
|---|---|---|---|
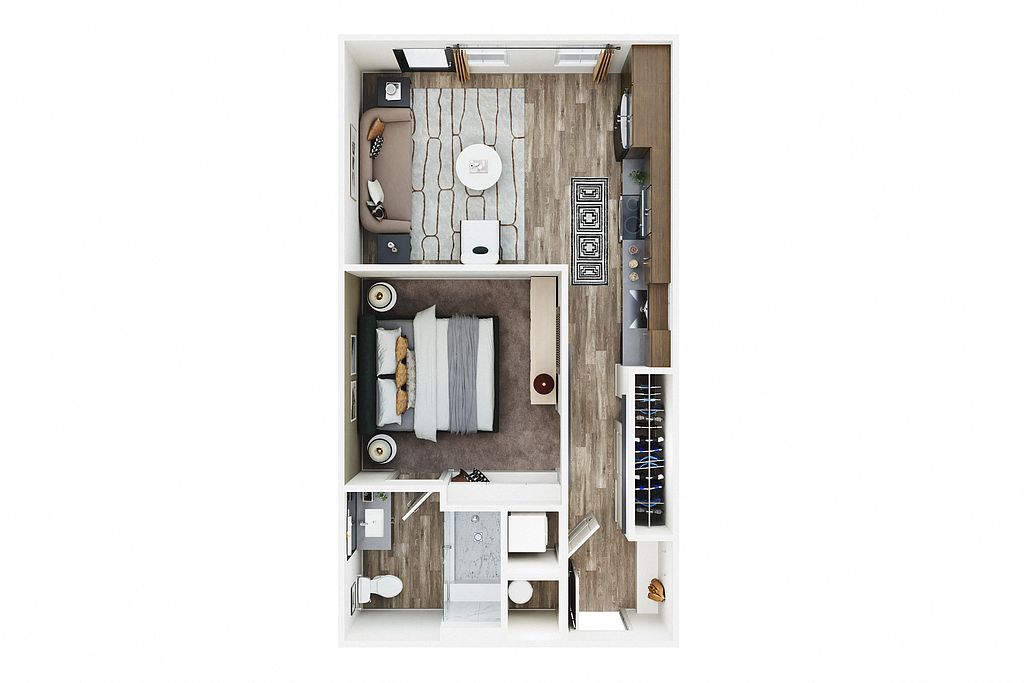 | 573 | Now | $1,585 |
 | 573 | Now | $1,585 |
 | 573 | Now | $1,610 |
 | 573 | Now | $1,610 |
 | 573 | Now | $1,610 |
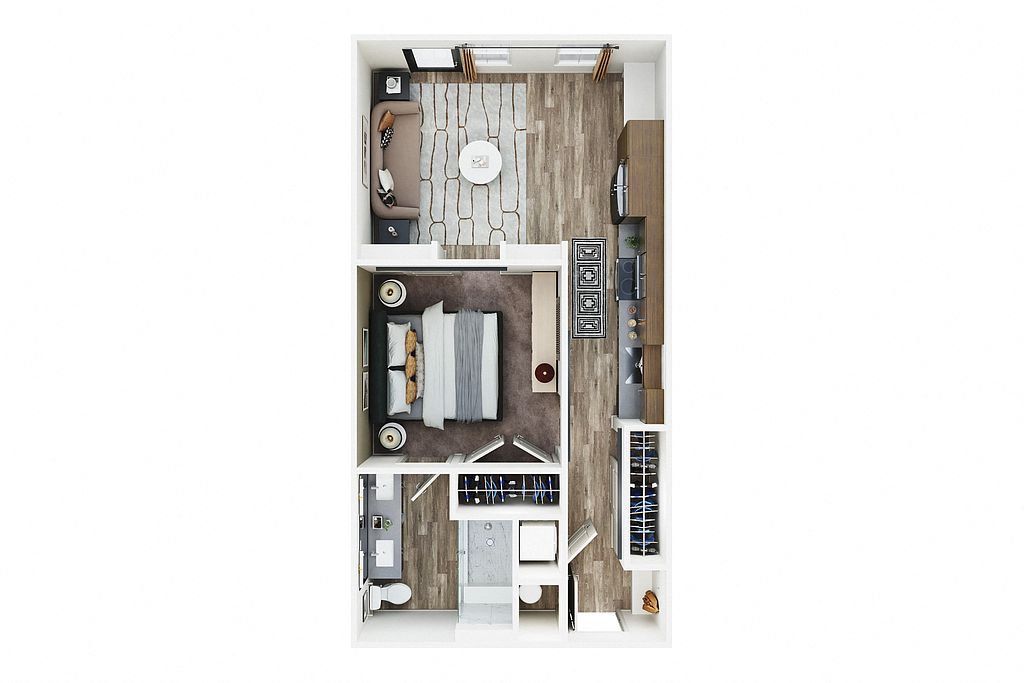 | 609 | Now | $1,625 |
 | 609 | Now | $1,625 |
 | 609 | Now | $1,630 |
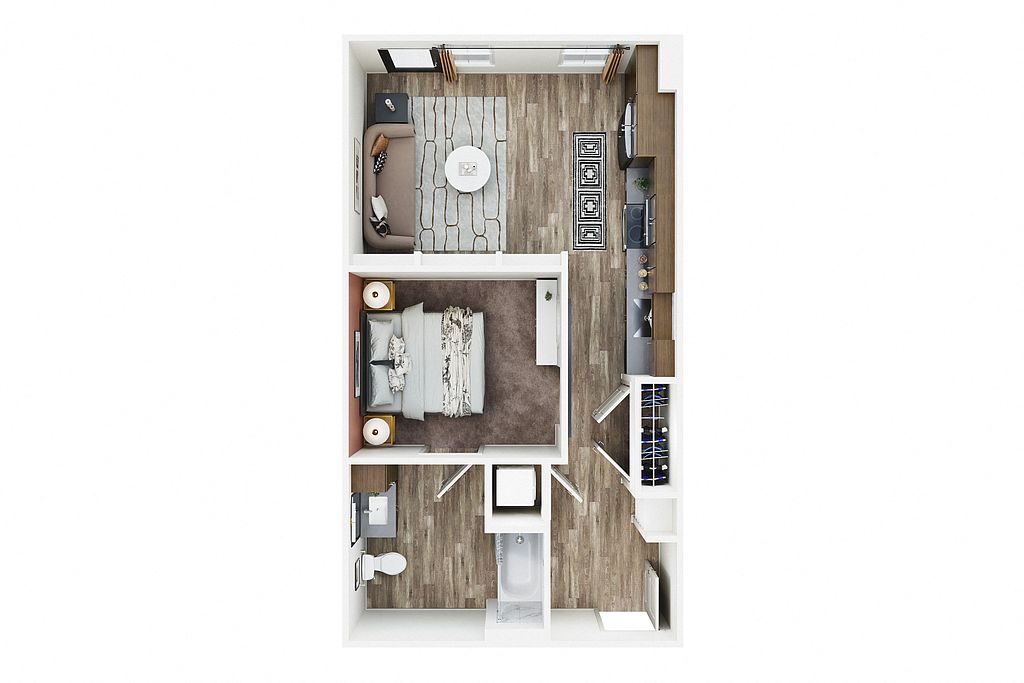 | 623 | Now | $1,635 |
 | 609 | Now | $1,650 |
 | 609 | Now | $1,670 |
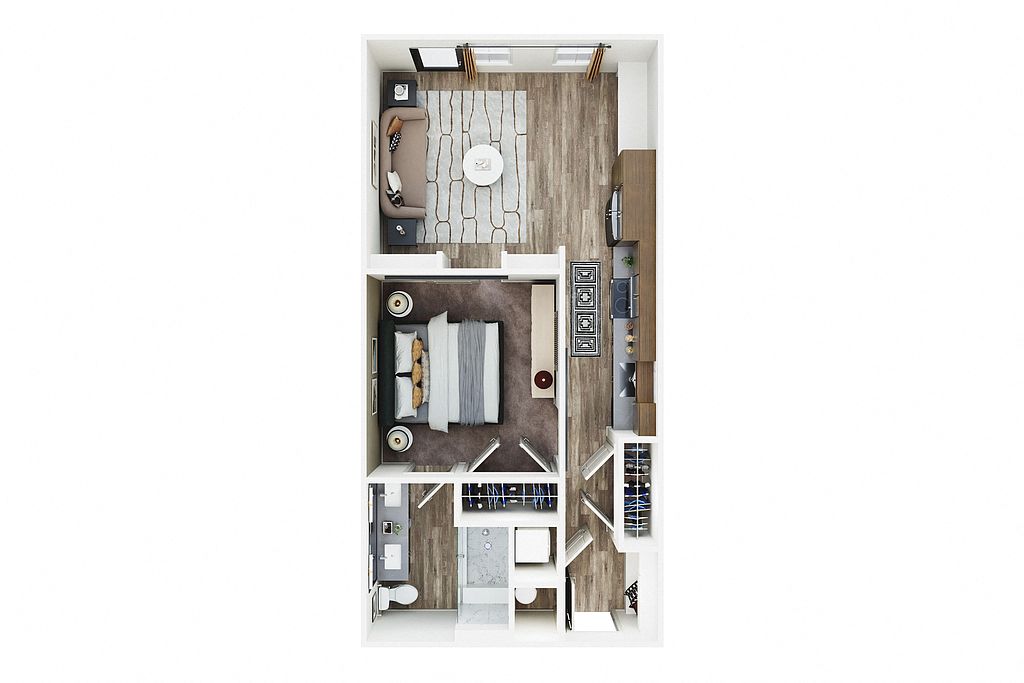 | 623 | Now | $1,724 |
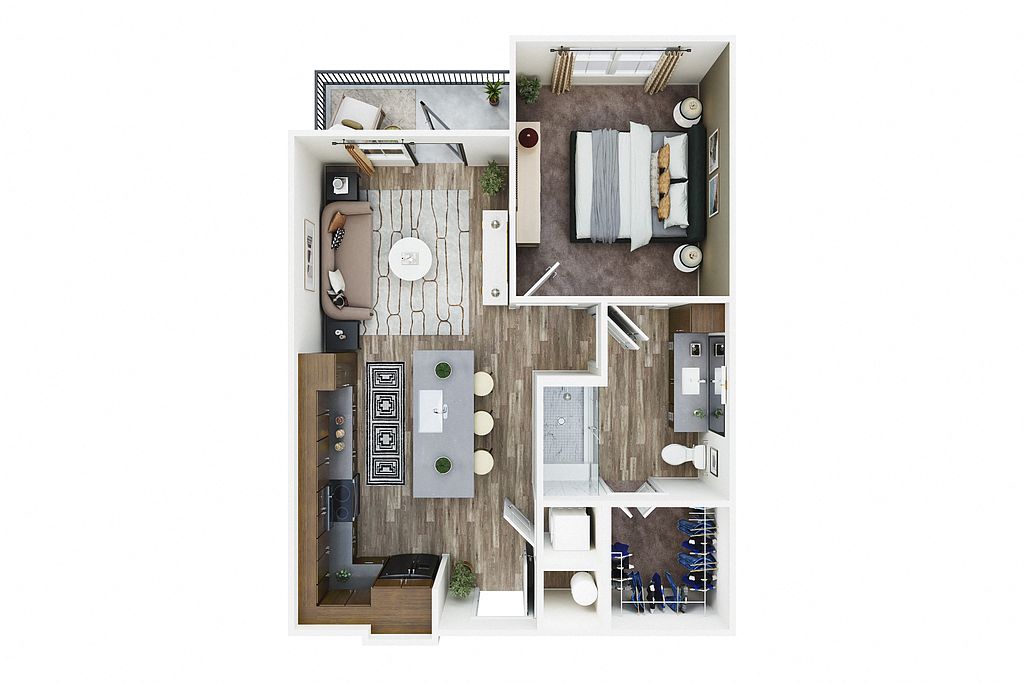 | 710 | Now | $1,850 |
 | 710 | Now | $1,850 |
 | 710 | Now | $1,855 |
What's special
Pet washing station
Clean pets, cleaner home
A pet washing station is rare. Less than 12% of buildings in Farmers Branch have this feature.
Quartz countertopsDual vanitiesLarge kitchen islandsStainless-steel appliancesWood-style flooringBuilt-in desks
Office hours
| Day | Open hours |
|---|---|
| Mon - Fri: | 10 am - 6 pm |
| Sat: | 10 am - 5 pm |
| Sun: | 1 pm - 5 pm |
Property map
Tap on any highlighted unit to view details on availability and pricing
Use ctrl + scroll to zoom the map
Facts, features & policies
Building Amenities
Community Rooms
- Fitness Center: State-of-the-Art Fitness Center
- Lounge: Courtyard Relaxation Lounge
- Pet Washing Station
Other
- In Unit: In-Home Washer & Dryer
- Swimming Pool: Lavish Swimming Pool with Tanning Ledge
Outdoor common areas
- Barbecue: Poolside Outdoor Kitchen with Grilling Stations
Services & facilities
- Bicycle Storage: Bike Storage Center
- Electric Vehicle Charging Station
- Online Rent Payment: Online Resident Portal
- Package Service: Large Designated Package Room for Deliveries
- Storage Space: Additional Storage Units Available
Unit Features
Appliances
- Dishwasher: Built-In Dishwasher & Microwave
- Dryer: In-Home Washer & Dryer
- Washer: In-Home Washer & Dryer
Cooling
- Ceiling Fan: Ceiling Fans
Flooring
- Carpet: Carpet Flooring in Bedrooms & Closet
- Tile: Garden Bathtub with Tile Surrounding
Other
- Balcony: Outdoor Patio or Balcony Space
- Fireplace: Outdoor Pavilion with Fireplace Seating
- Patio Balcony: Outdoor Patio or Balcony Space
Policies
Parking
- Garage: On-Site Parking Garage
- Parking Lot: Other
Lease terms
- 13, 14, 15
Pet essentials
- DogsAllowed
- CatsAllowed
Additional details
Restrictions: None
Special Features
- 24-hour Emergency Maintenance
- 9' To 14' Ceilings*
- Built-in Desks For Work-from-home Convenience*
- Built-in Floating Shelving*
- Co-working Lounges And Private Work Areas
- Contemporary Two-tone Kitchen Cabinetry
- Dedicated Yoga And Spin Studio
- Designer Pendant & Recessed Lighting
- Designer Quartz Countertops
- Dual Vanity In Primary Bathroom Suite*
- Energy-efficient Stainless-steel Appliances
- Ev Charging Stations
- Executive Conference Rooms
- Grab And Go Market
- Green Space Courtyard With Games
- High-end Bathroom Finishes
- Indoor Corridors And Elevators
- Kitchen Pantry*
- Large Kitchen Island With Seating
- Linen Closet Storage*
- Luxury Wood-style Plank Flooring
- Mudroom Space In Entryway*
- On-site Courtesy Officer
- Open-concept Kitchen & Living Area Layout
- Outdoor Courtyard With Fire Pits
- Oversized Windows For Natural Light*
- Pet-friendly Community
- Planned Resident Social Activities
- Podcast Studio
- Professional Management Team
- Spacious Closets With Built-in Shelving
- Tile Backsplash And Led Under-cabinet Lighting
- Two Interior Design Scheme Choices
- Usb Outlets
- Vanity Sconces In Bathrooms
- Walk-in Shower With Bench*
Neighborhood: 75244
Areas of interest
Use our interactive map to explore the neighborhood and see how it matches your interests.
Travel times
Nearby schools in Farmers Branch
GreatSchools rating
- 4/10Tom C Gooch Elementary SchoolGrades: PK-5Distance: 0.6 mi
- 2/10Thomas C Marsh Middle SchoolGrades: 6-8Distance: 1.1 mi
- 3/10W T White High SchoolGrades: 9-12Distance: 1 mi
Frequently asked questions
What is the walk score of Presidium Valley View?
Presidium Valley View has a walk score of 49, it's car-dependent.
What is the transit score of Presidium Valley View?
Presidium Valley View has a transit score of 27, it has some transit.
What schools are assigned to Presidium Valley View?
The schools assigned to Presidium Valley View include Tom C Gooch Elementary School, Thomas C Marsh Middle School, and W T White High School.
Does Presidium Valley View have in-unit laundry?
Yes, Presidium Valley View has in-unit laundry for some or all of the units.
What neighborhood is Presidium Valley View in?
Presidium Valley View is in the 75244 neighborhood in Farmers Branch, TX.
There are 24+ floor plans availableWith 175% more variety than properties in the area, you're sure to find a place that fits your lifestyle.
